Designed by Studio AM Arquitectos, the Pelicanos House in Cancun, Mexico is a contemporary home that carefully maintains privacy in a floor plan that also prioritizes openness. On the west, street-facing side of the home, a stone finish, made from stones excavated from a pool and cistern, grounds the structure and gives it a feeling of strength. Windows were excluded on this wall to guard against the public eye.
Santo Tomás marble guides visitors up the steps to the entrance. A cumaru wood door opens up to the living room that’s connected to the open kitchen and terrace. The staircase, made from travertine marble, is a sculptural element of the home that can be seen from anywhere on the ground floor.
The kitchen features San Gabriel granite countertops and American oak, a dark contrast to the rest of the light-colored interior.
The terrace provides wide views of the garden, pool, and surrounding greenery that consists of grass, vegetation, and endemic trees. The light roof over the terrace protects users from sun and rain while also casting shadow and light on the ground and walls.
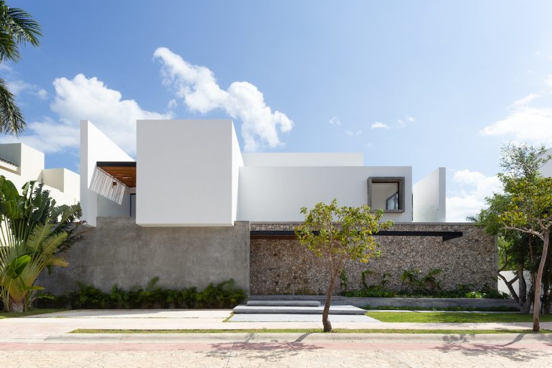
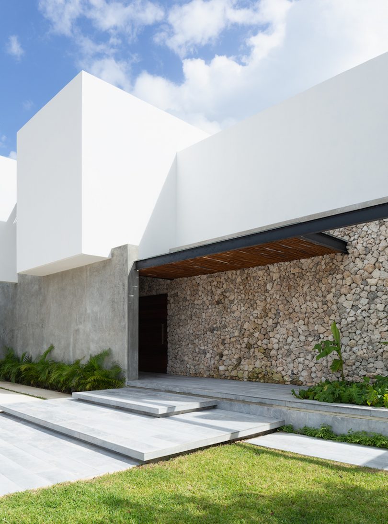
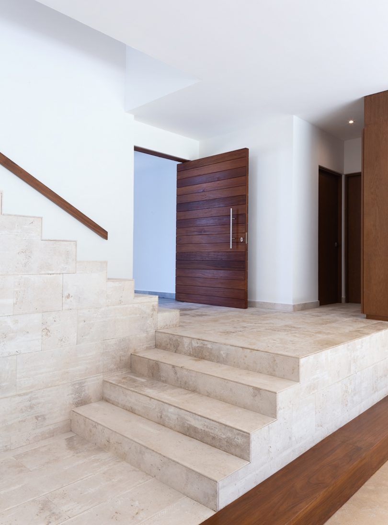
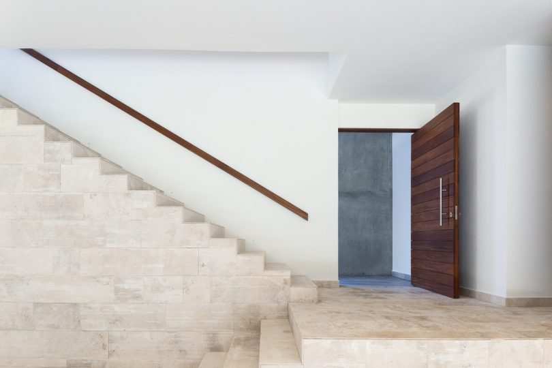
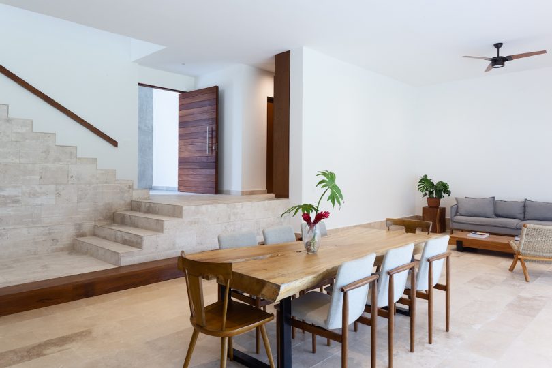
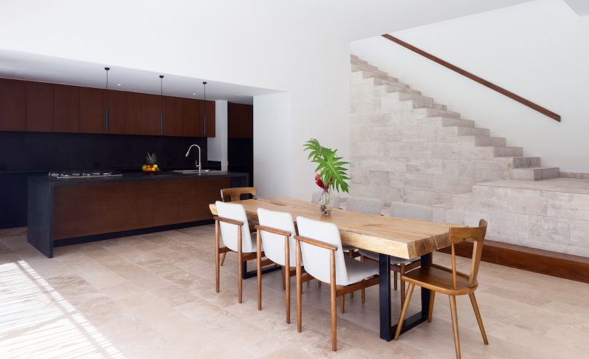
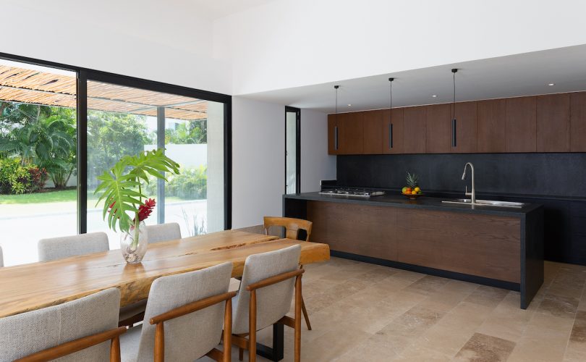
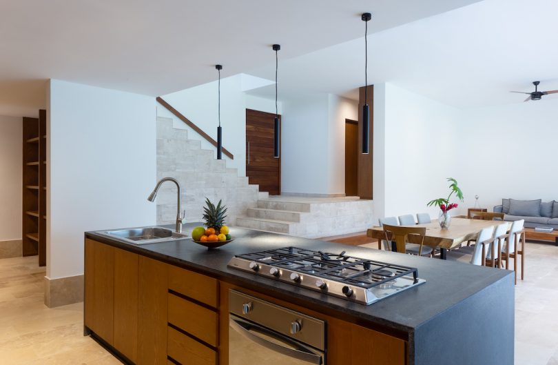
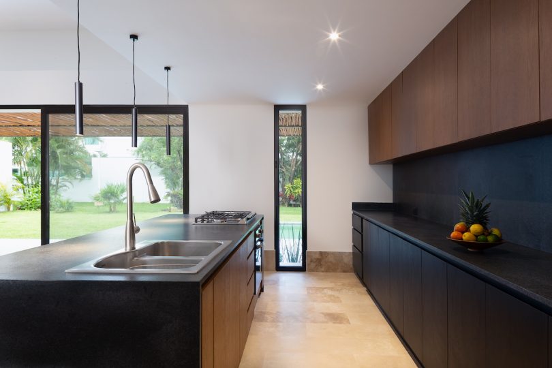
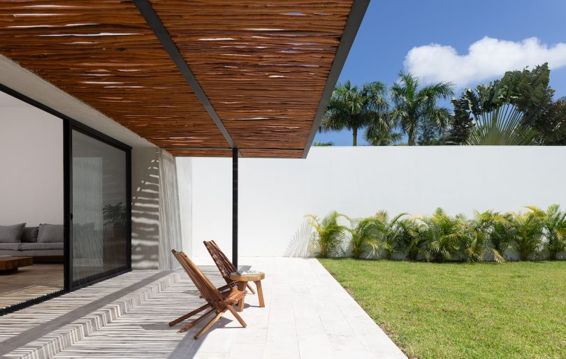
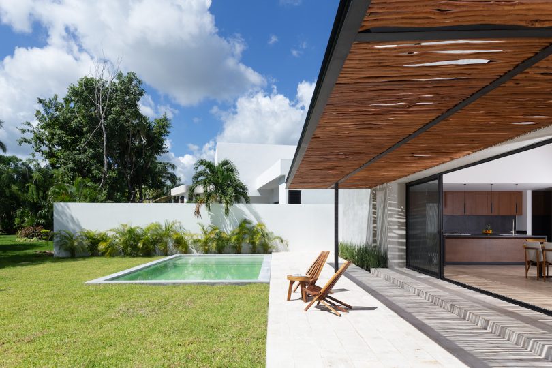
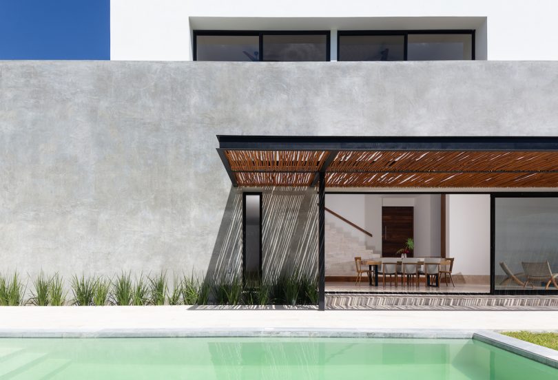
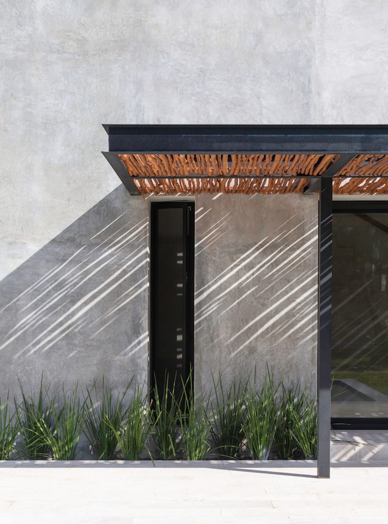
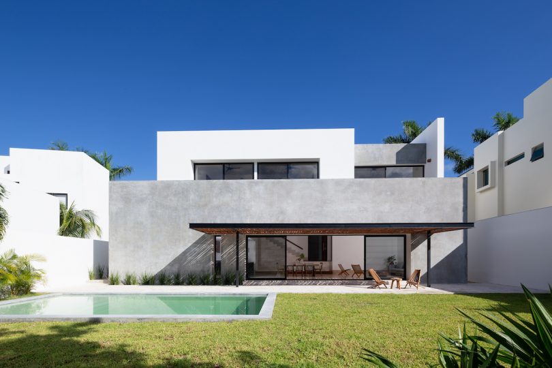
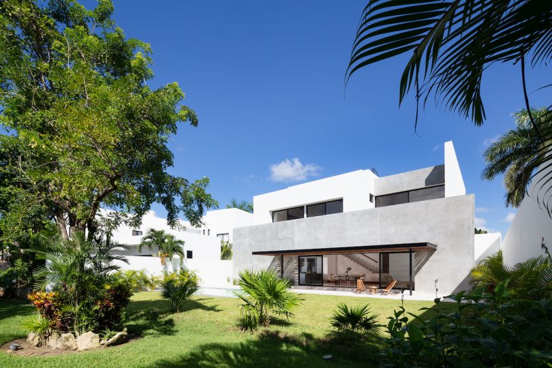
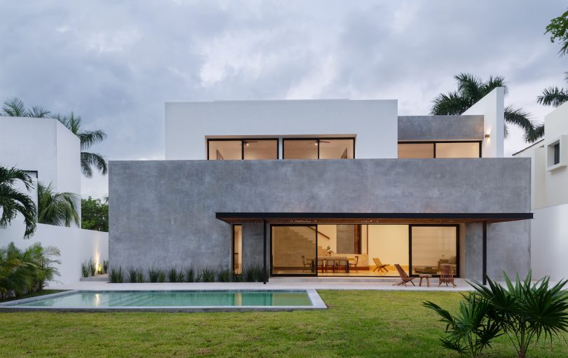
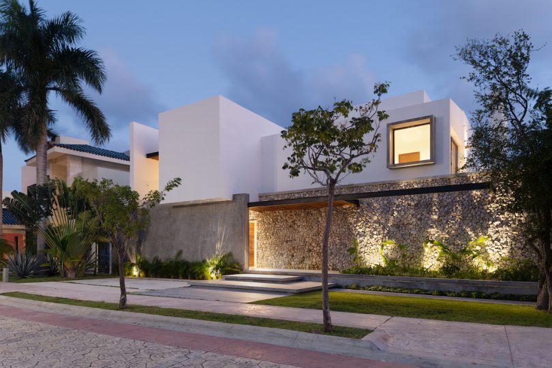
No comments:
Post a Comment