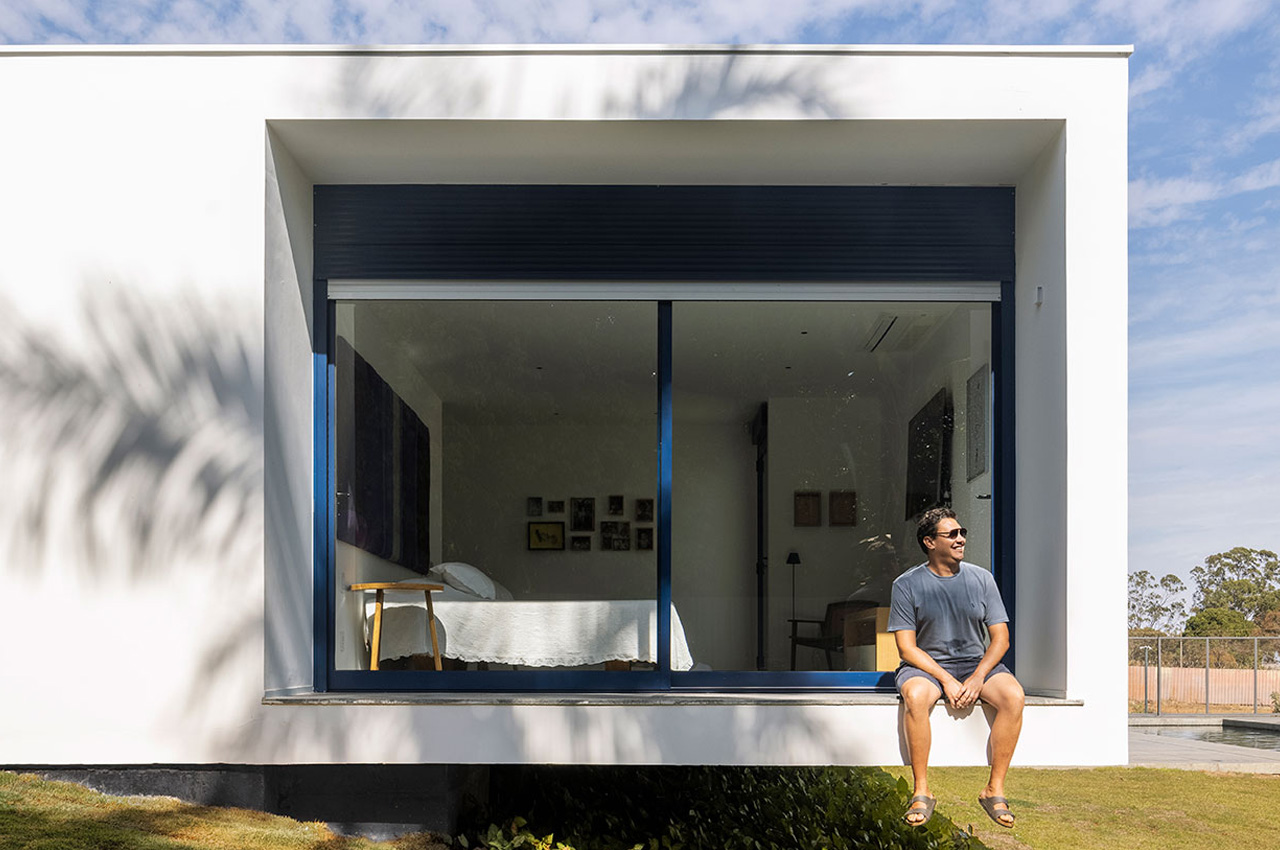
Dubbed Casa Galeria, this 6458 square feet structure is designed as a gallery concept that functions as a unique space that accommodates their collection of art. Designed by BLOCO Architects, the home features an innovative roof structure supported by five large inverted beams. The beams span the entirety of the 12-meter-wid roof, in turn creating “the gallery”, or the central and main space of the house. The gallery is a multifunctional area with a living room, dining room, balcony, kitchen, and garage.
Designer: BLOCO Architects
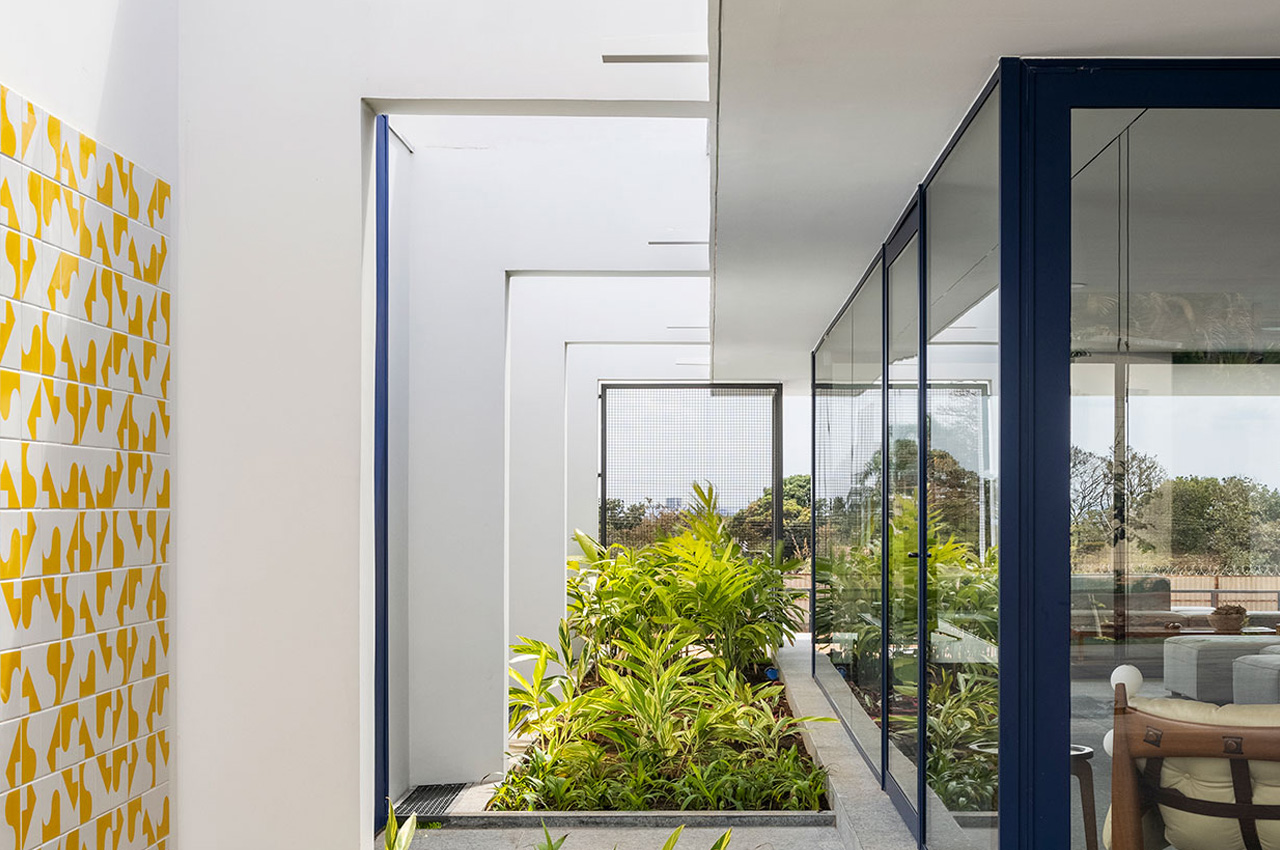
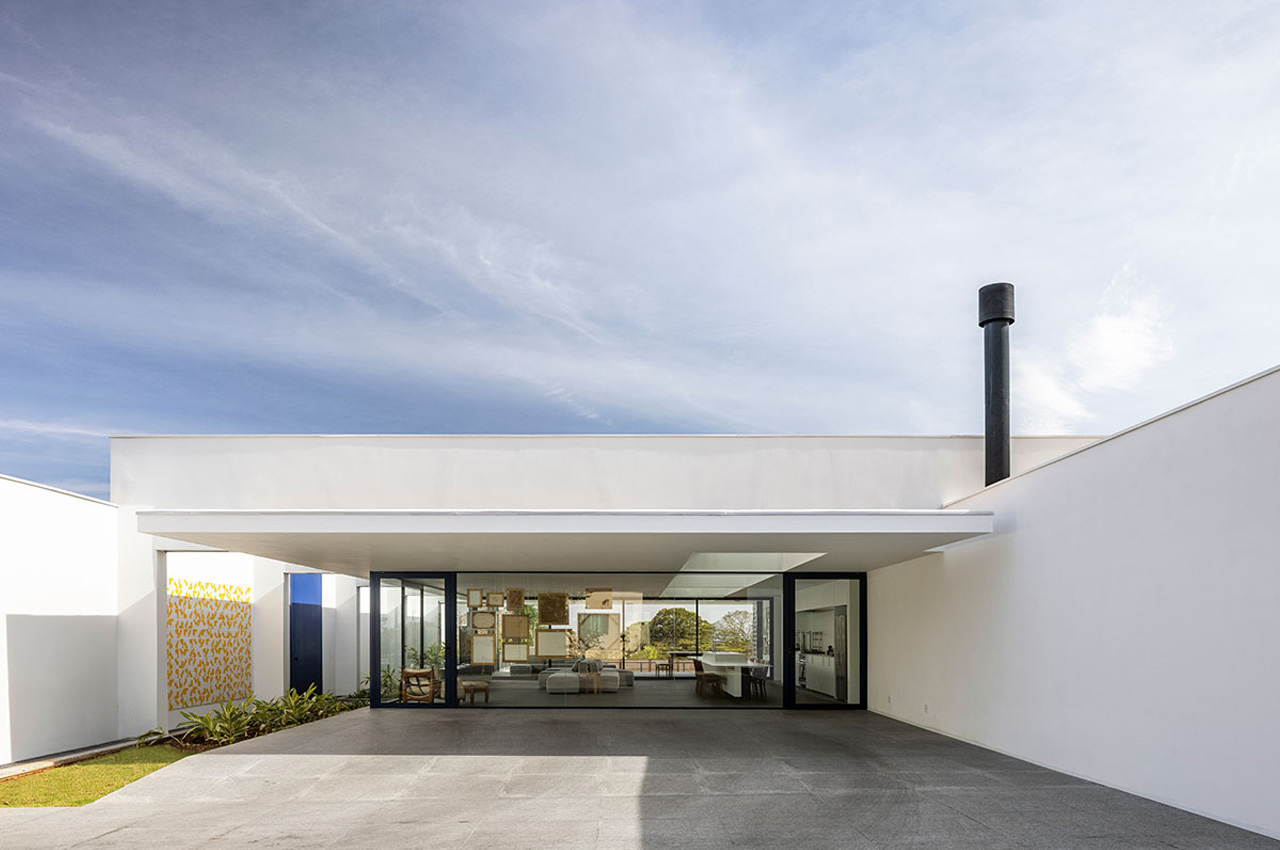
The exterior of the house showcases a pattern called Bárbara, which is named after the owner. It includes an array of blue and white tiles, which provide an intriguing contrast to the clean white walls. Whereas, the bathroom tiles are more fun and loud colors such as green, yellow, and orange, with a similar design pattern as the interiors.
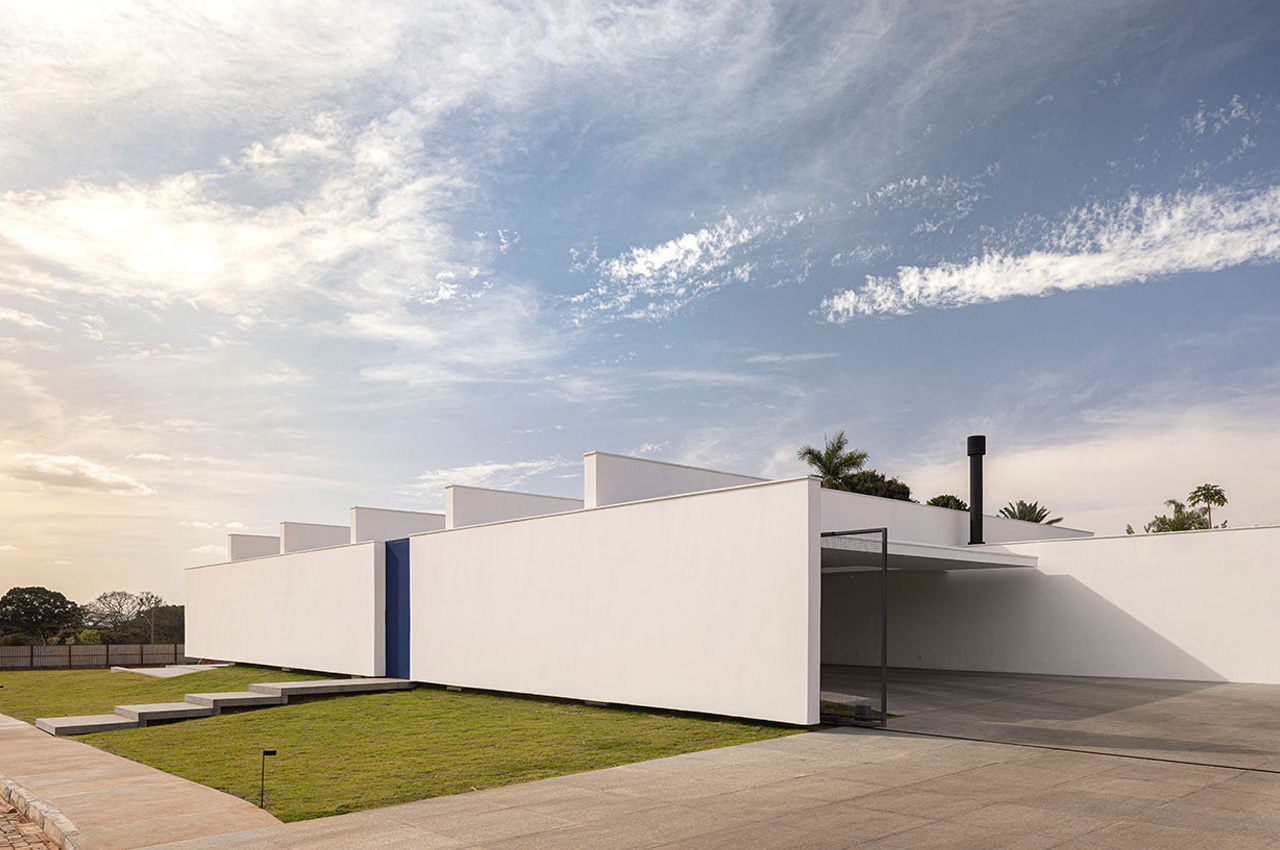

The design of the Casa Galeria isn’t simply about functionality and art preservation, it also focuses on the layout of the house. The living spaces are divided by two open linear gardens that add green and biophilic elements to the home. The first garden is located between the solar protection wall and the windows of the central living area. It is located closer to the street, while the second one divides the social space from the bedroom hall.
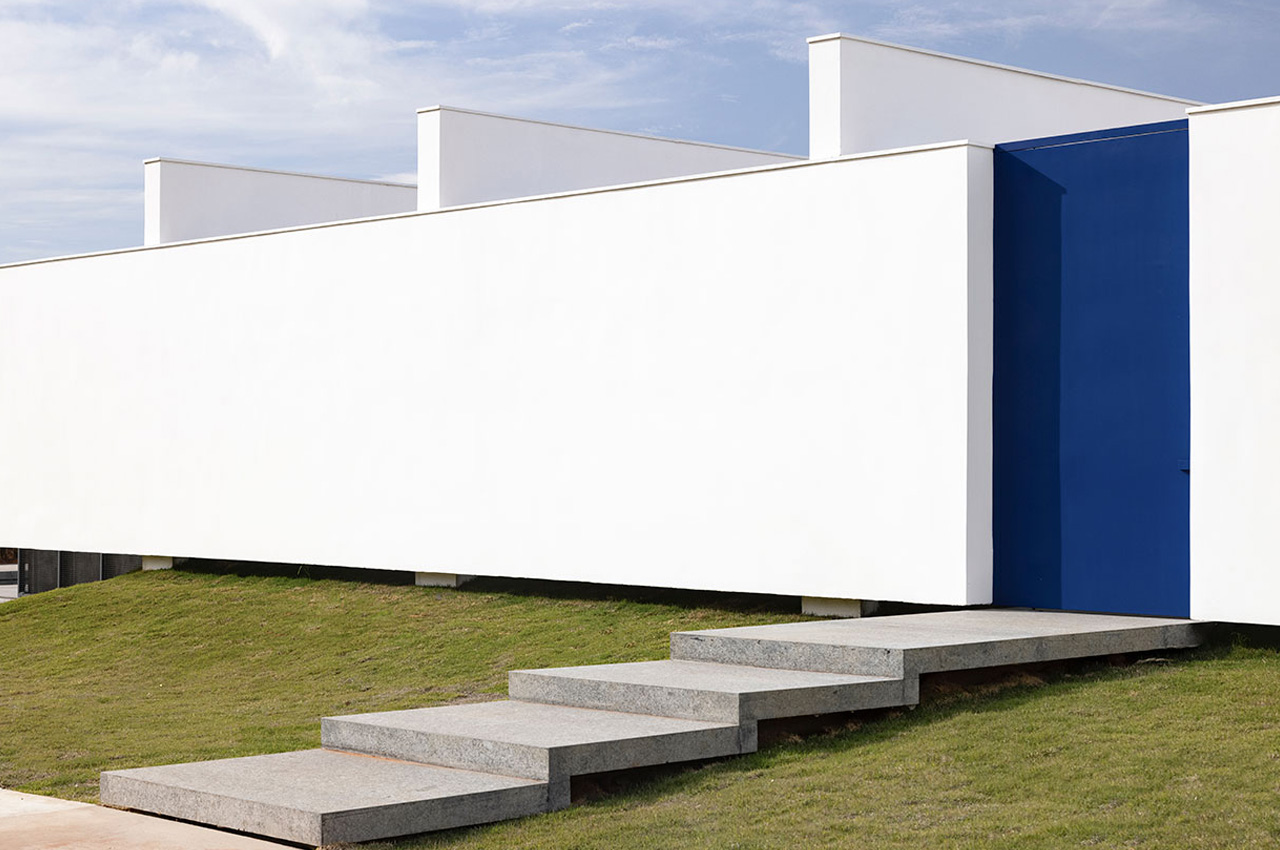
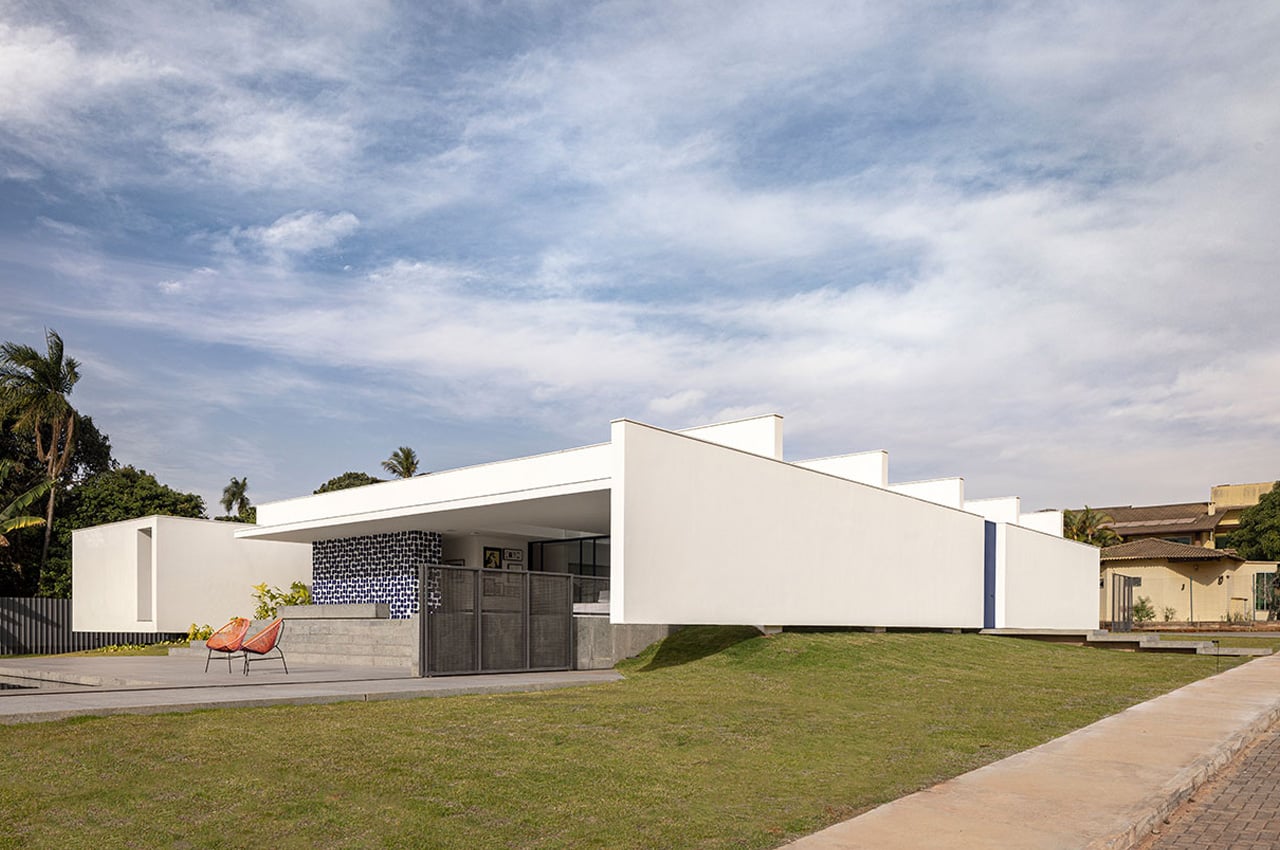
The interiors of the Casa Galeria are designed by BLOCO Architects and shine a light on the family’s stunning art collection. Neutral materials and colors were opted for, creating a surreal backdrop that elevates the artwork, building a grander impression. Custom tile panels were designed by the Brazilian artist João Henrique, which provides an additional layer of uniqueness and beauty to the space. In an effort to protect the art pieces from the strong Brazilian sun, the architects created a large wall, which is raised from the floor, and supported by pillars. This protects the space while permitting soft natural light to enter through the open garden, creating a peaceful environment. The house also features a brushed gray granite floor in all the rooms, offering a calming and neutral tone to it.
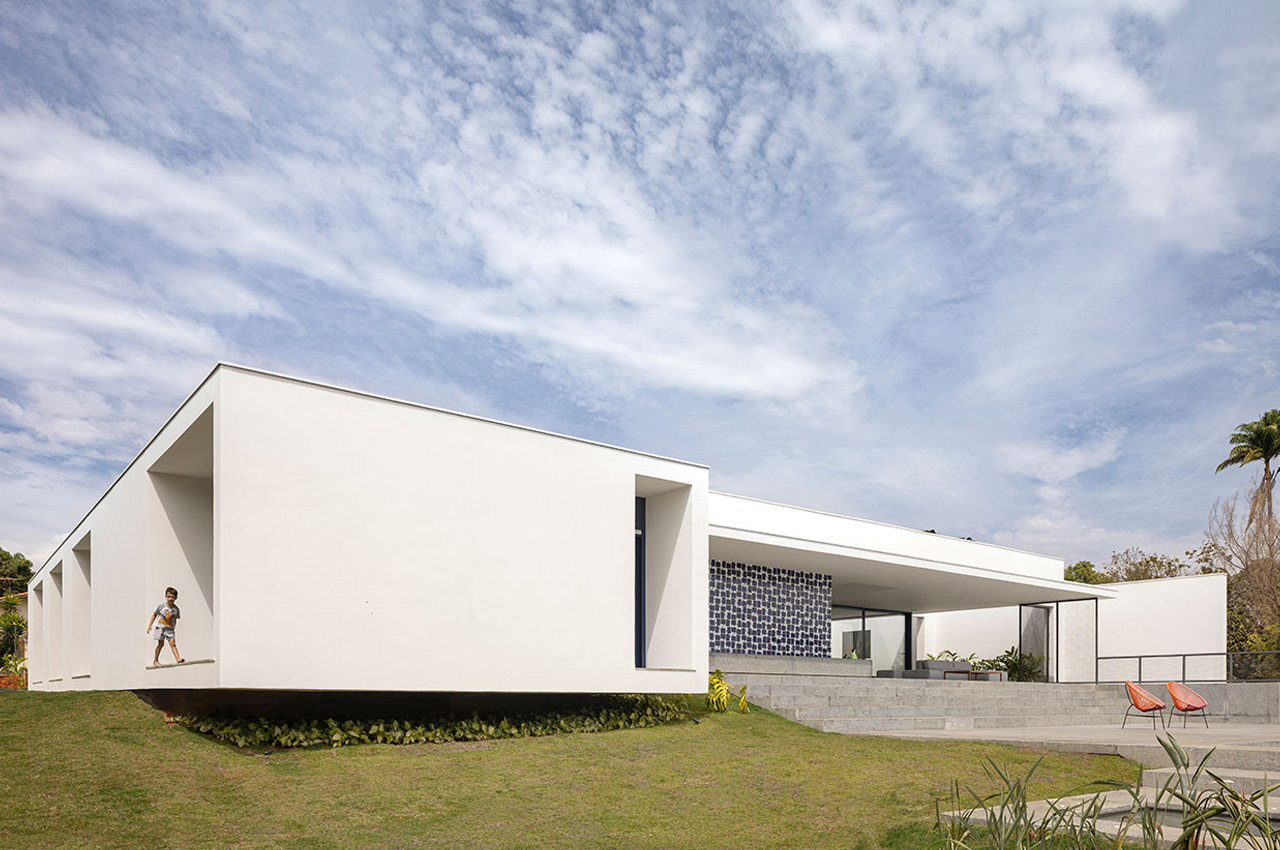


The post A Contemporary Pavilion-Style Home Also Functions As An Art Gallery For The Family’s Art Collection first appeared on Yanko Design.
No comments:
Post a Comment