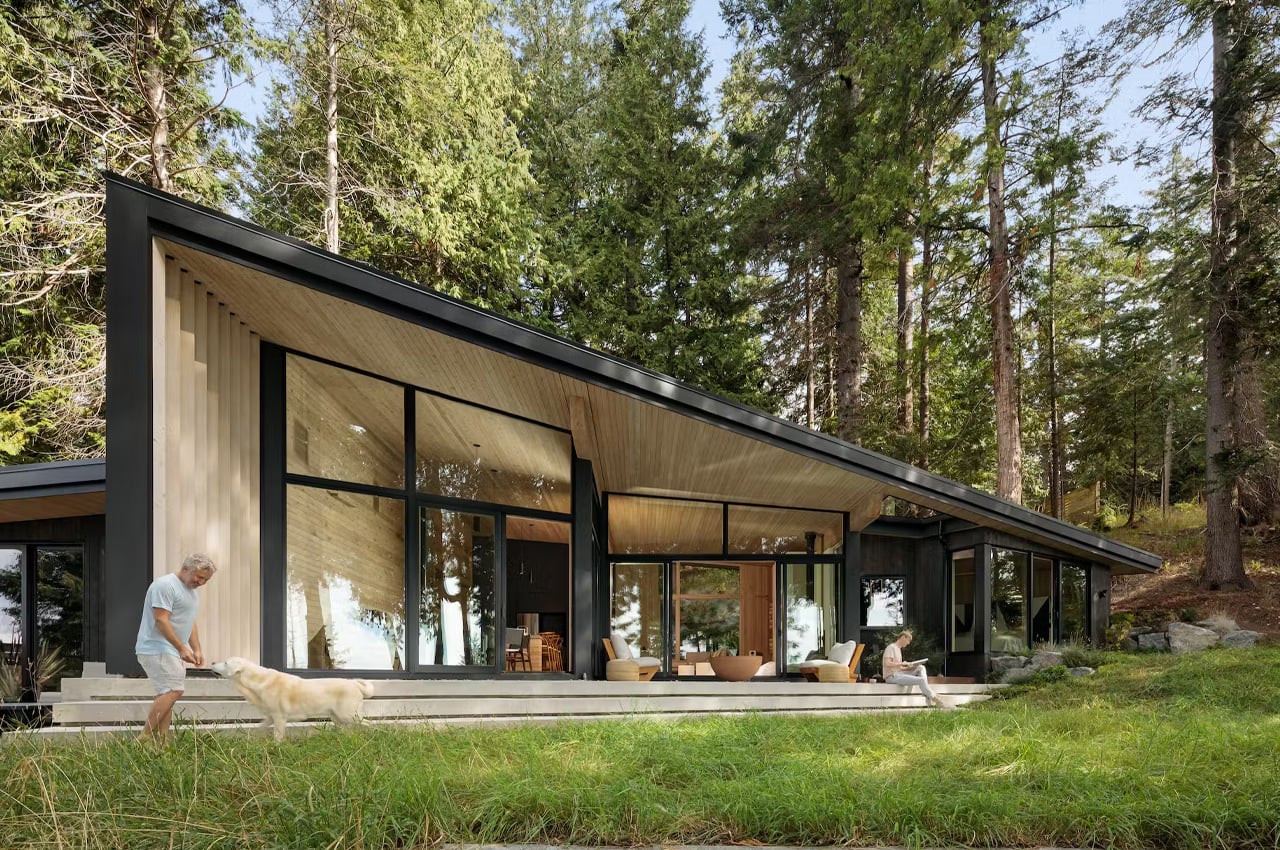
Nestled away on the Sunshine Coast of British Colombia, is an angular black cabin called the Halfmoon Bay Cabin. The cabin is tucked away between trees, and almost subtly merges into the landscape. Designed by Patrick Warren and his husband Kevin Kaufman, the home occupies 1450 square feet, making it a rather spacious and cushy house. “A stunning 40-minute ferry ride from West Vancouver, the home is close to the city, but feels like a world away,” said Patrick.
Designer: Patrick Warren of Frits de Vries Architects and Kevin Kaufman
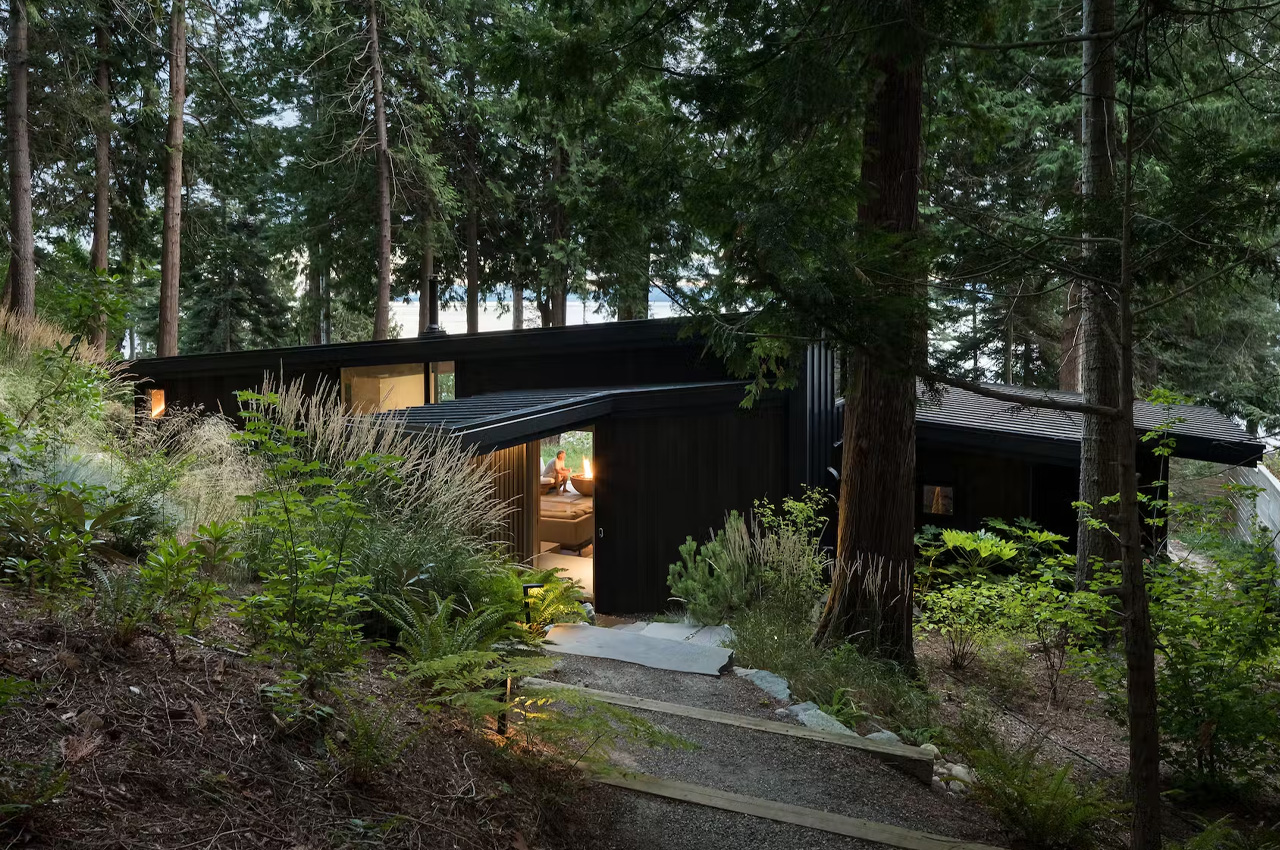
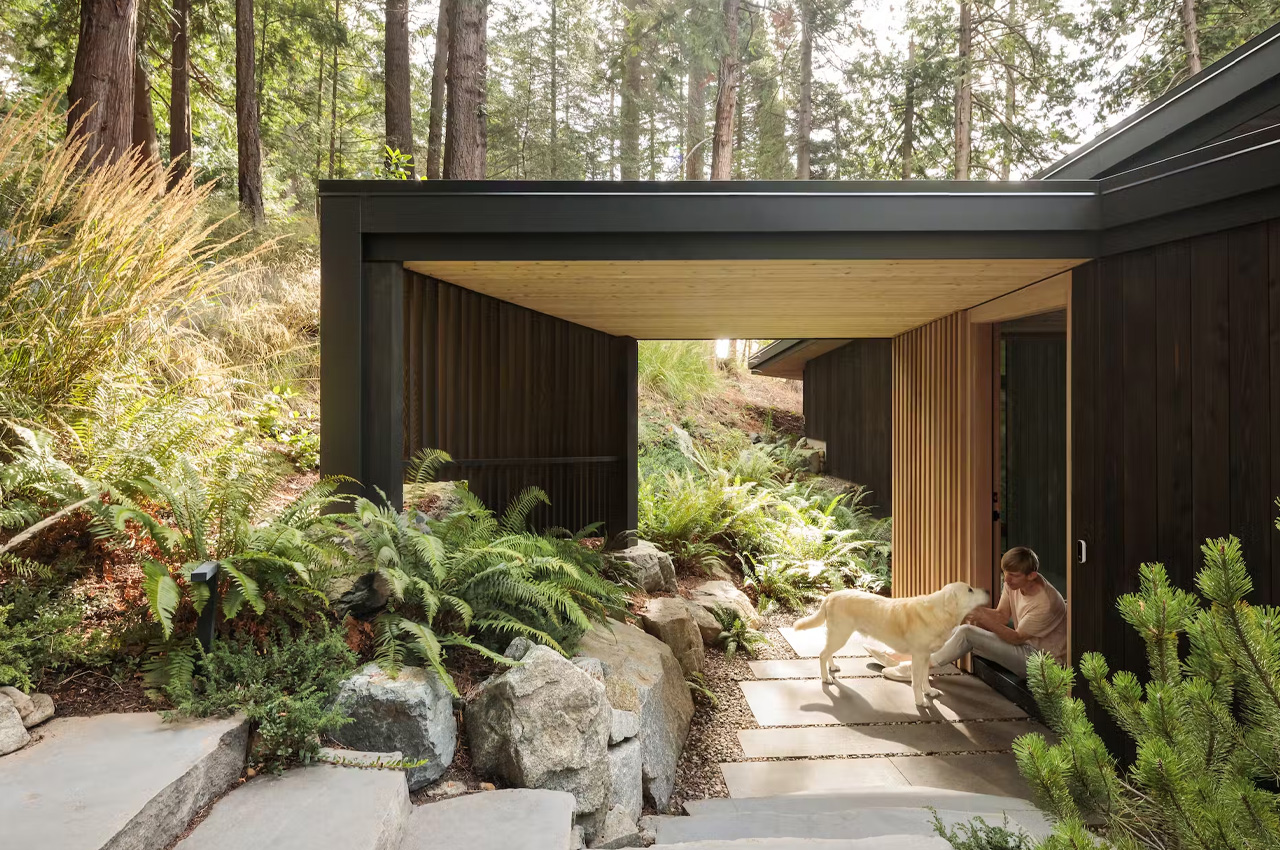
“Our intention was to create a world that we could retreat to, with rules that are different from everyday life,” said Patrick. “The architecture and the landscape were to be combined in a way that lets a visitor feel natural, unpretentious, unburdened, free.”
The one-acre property on which the cabin is located was carefully selected by the couple. They fell in love with how idyllic and peaceful the spot was and knew it would make for an excellent location for their home. The home is defined by a covered entry, spacious living space, a steeply sloping roof, and massive floor-to-ceiling windows that create a connection between the indoors and the outdoors. “The geometry of the home accomplishes two things: to preserve the delight of exploring the site for the first time, and second, to maximize solar heat gain in the cool coastal climate by turning the home to the south,” continued Patrick.
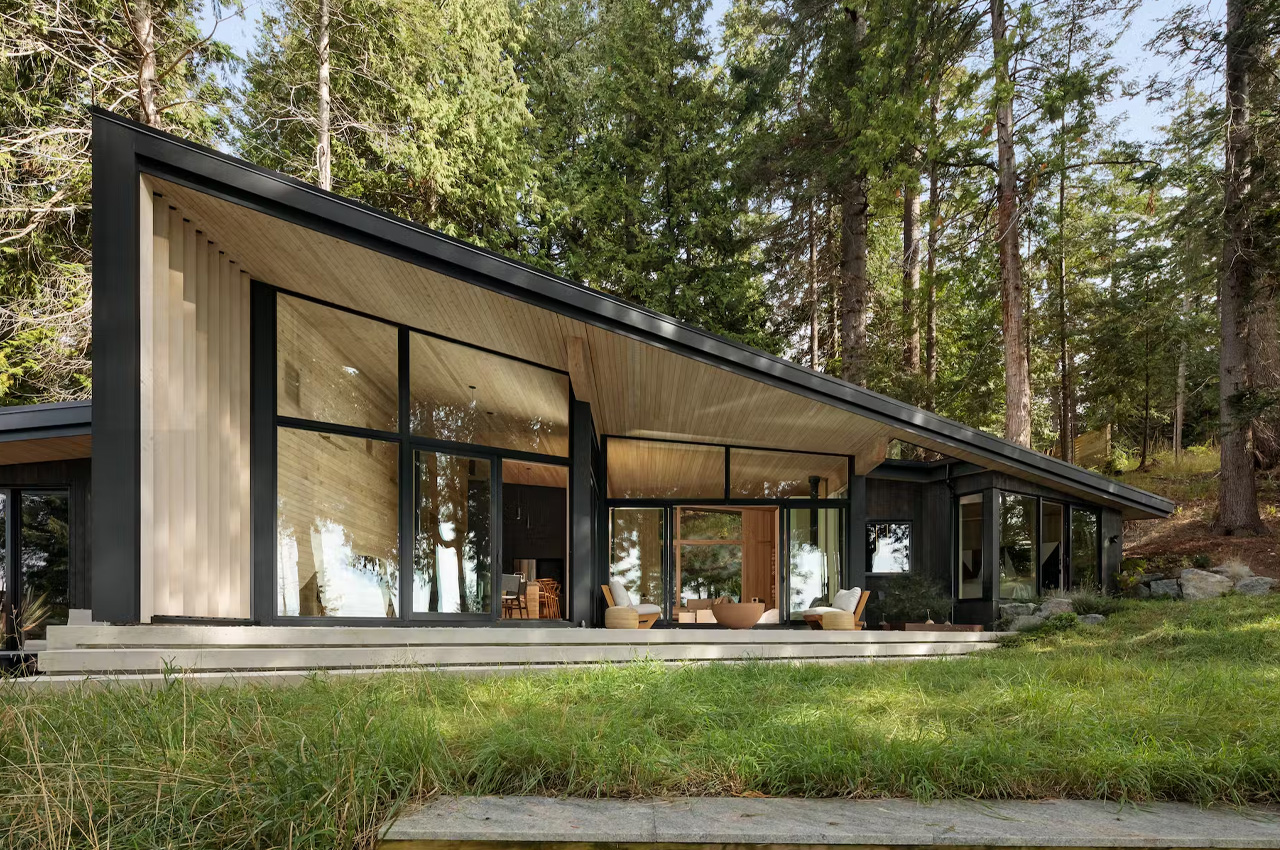
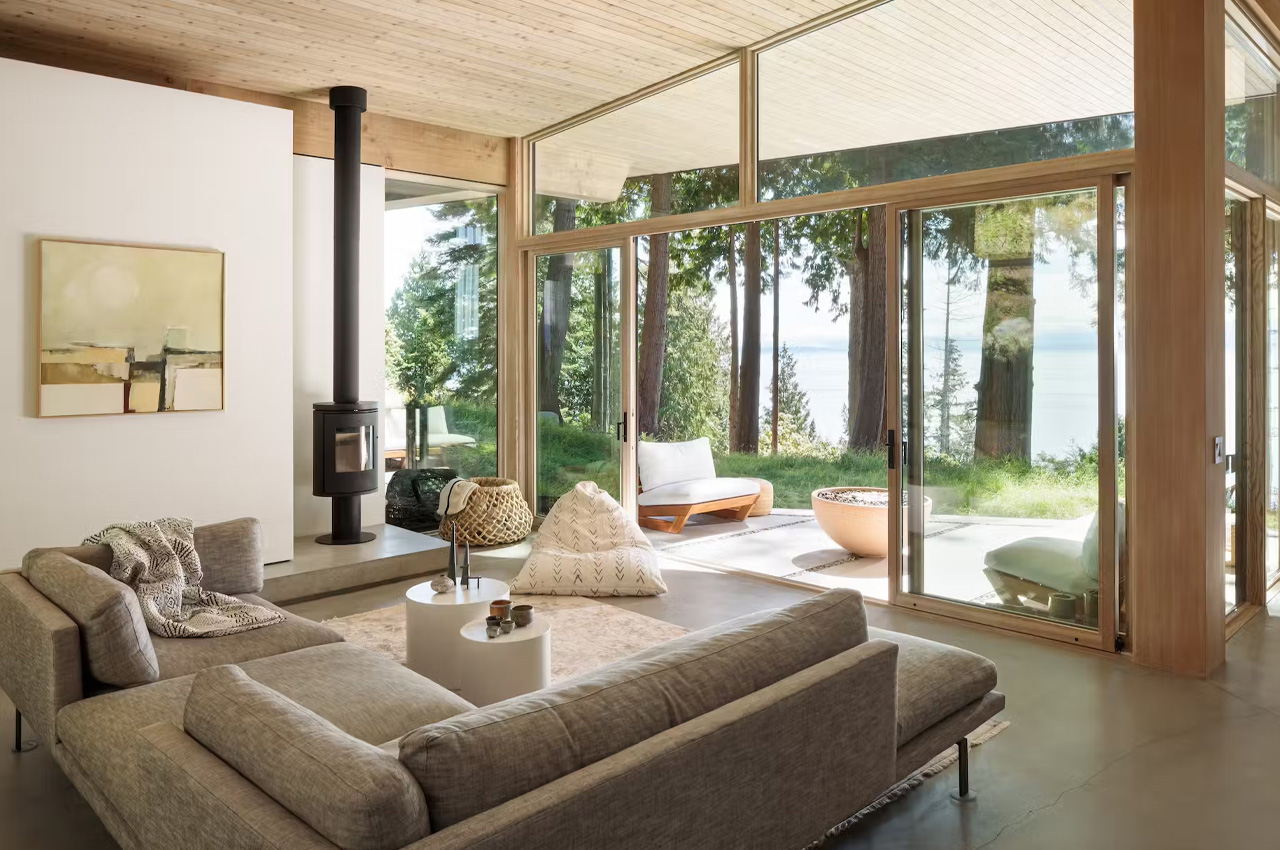
The beautiful home is inspired by American coastal architecture of the 1970s, like those found on Fire Island in New York and Sea Ranch in Northern California. The couple intends for this to”evoke a spirit of naturalness, social freedom, and community”. They want their home to be a gathering space for their friends, where they can engage and interact while casting away societal pressures and expectations. The home also draws cues from Japanese ryokans. “The ryokans of Kyushu showed us a naturalness of subtlety and grace that is more contemplative, quiet, and slow,” said Patrick.
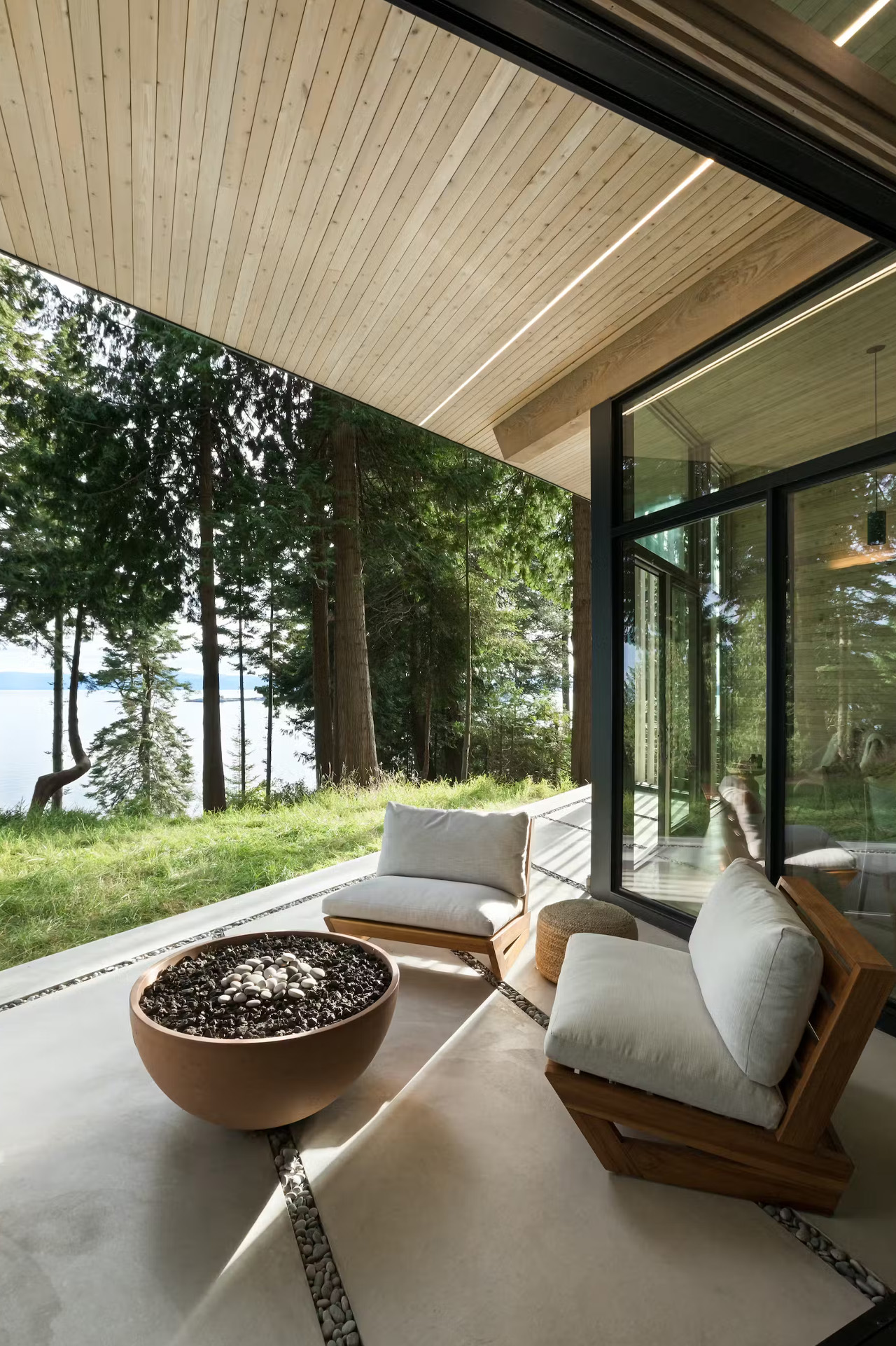
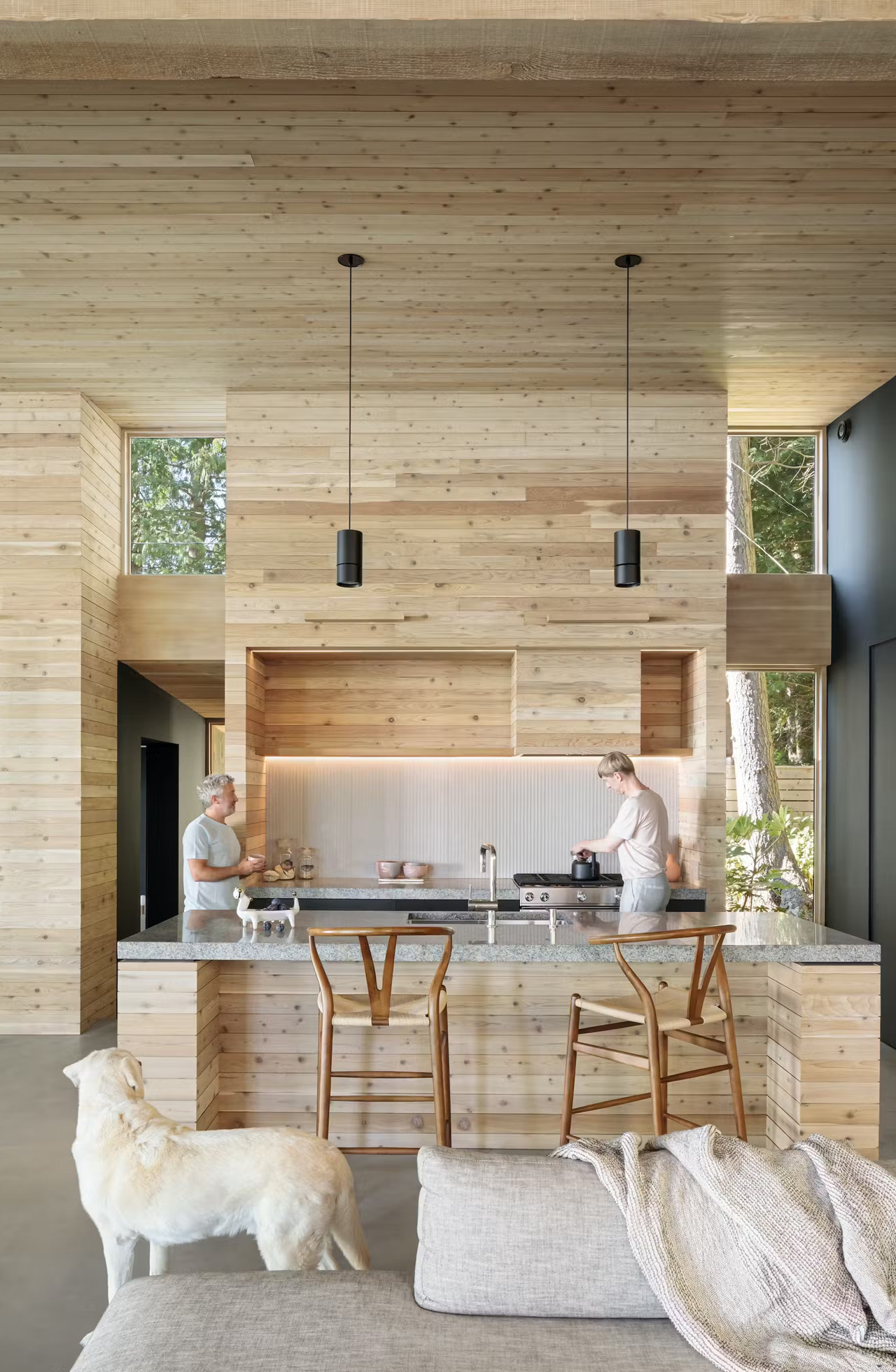
The entire home has been clad in black cedar, with second-growth cedar cladding the walls and stair treads. The window frames and beams were built using Douglas fir. Both the materials were sourced from local mills. “The conceptual color palette came from the beach cove: sun-and-sea-bleached driftwood, light gray granite, and stark shadows amongst the trees,” Patrick concluded.

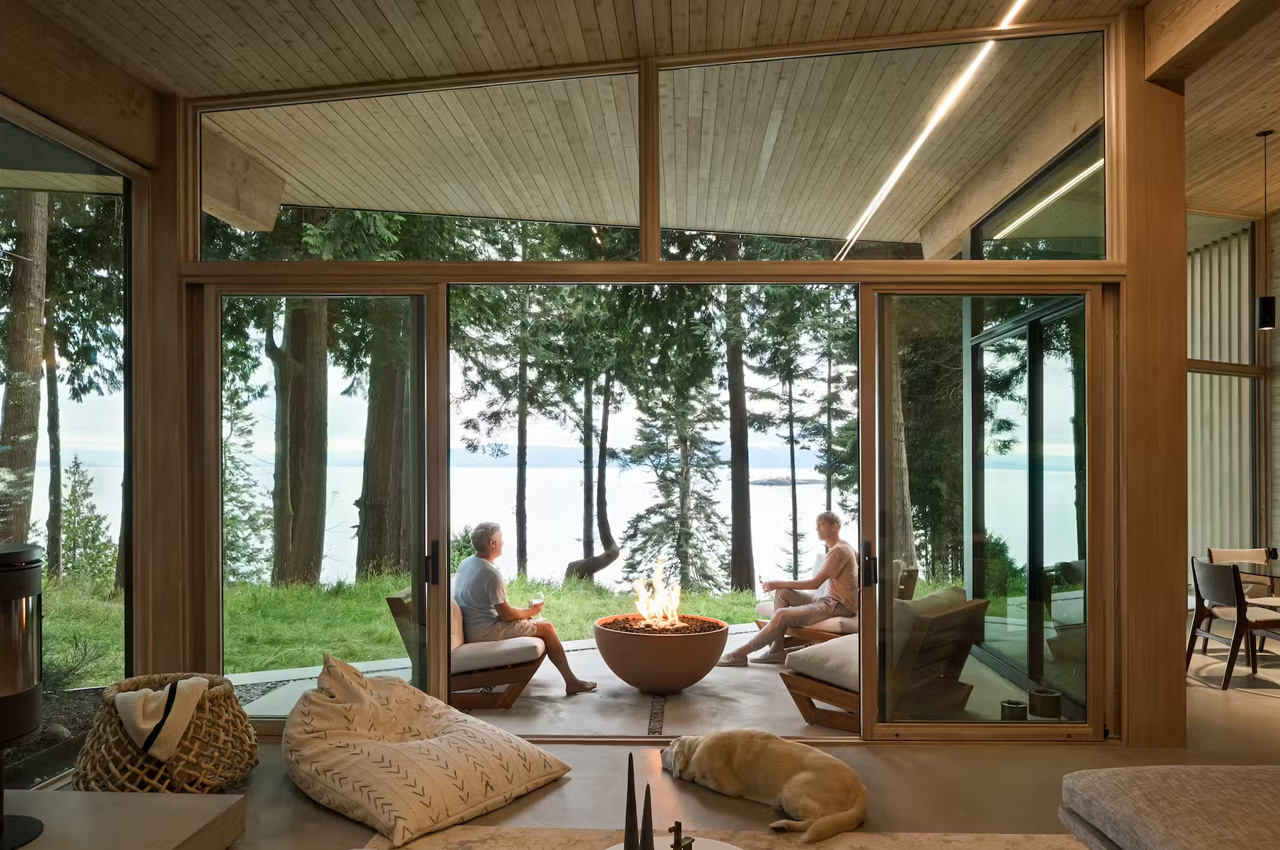
The post Angular black cabin in the woods of British Colombia is the peaceful haven nature lovers dream about first appeared on Yanko Design.
No comments:
Post a Comment