While we normally do not post design concepts, we couldn’t pass up the latest project from Marc Thorpe Design. Thorpe designed the Crystal Lake Pavilion as a concept proposed to reside in the West Catskills in New York on a 32-acre man-made lake. With the surrounding 497-acre Crystal Lake Wild Forest, the area offers seeps, streams, wetlands, a beaver pond, and rolling hills, all home to countless types of indigenous species of plants, trees, and flowers, as well as wildlife and insects.
The pavilion’s tranquil location, which is reached by boat, provides the perfect backdrop for its designed purpose – meditation, yoga classes, and group therapy. The glass enclosure ensures nature views from all angles for optimum relaxation.
The Crystal Lake Pavilion is made with a traditional King Post construction method resulting in a timber frame structure with light steel connections, a standing seam steel roof, and a glass skin. The volume utilizes heavy pieces of timber with lap joints and pegged mortise and tenon joints.
To elevate the design, both literally and figuratively, a solid concrete pier is set into the bed of the lake with a center post that cantilevers out to form the base. With just the single pier, the pavilion looks as if it’s hovering above the water, which creates an optical illusion that makes it appear weightless.
Architecture by Marc Thorpe Design.
Visualization by Truetopia.
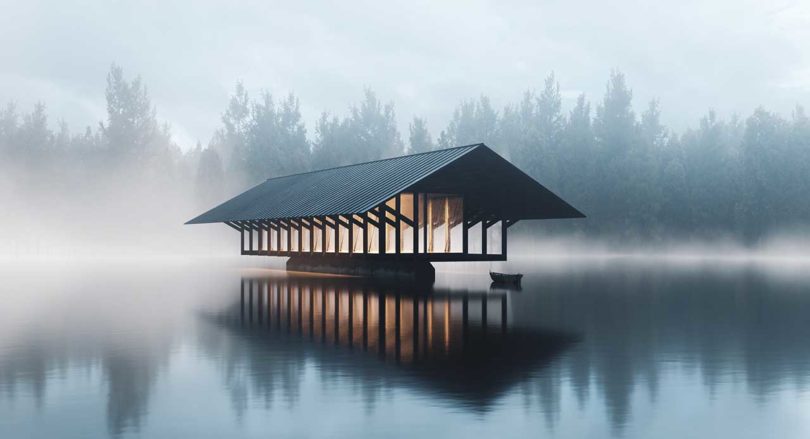
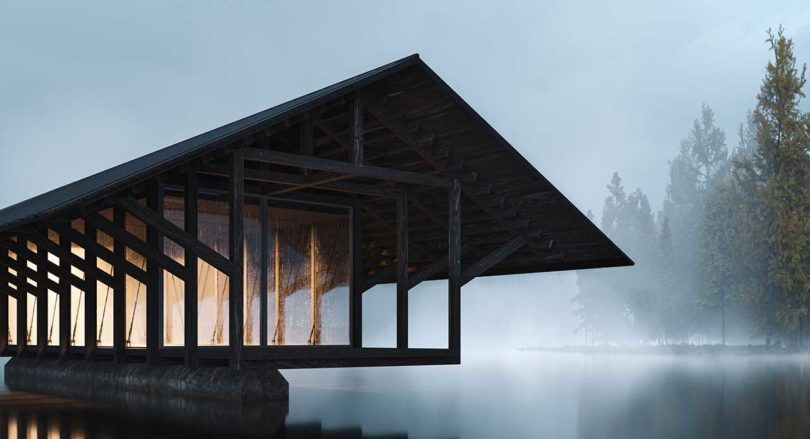
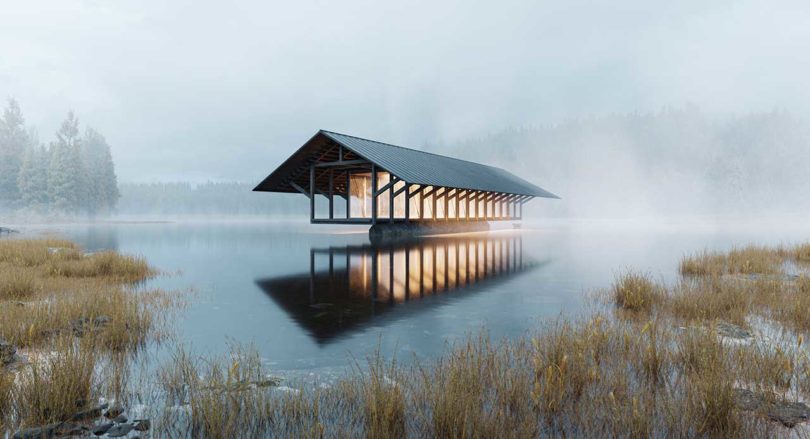
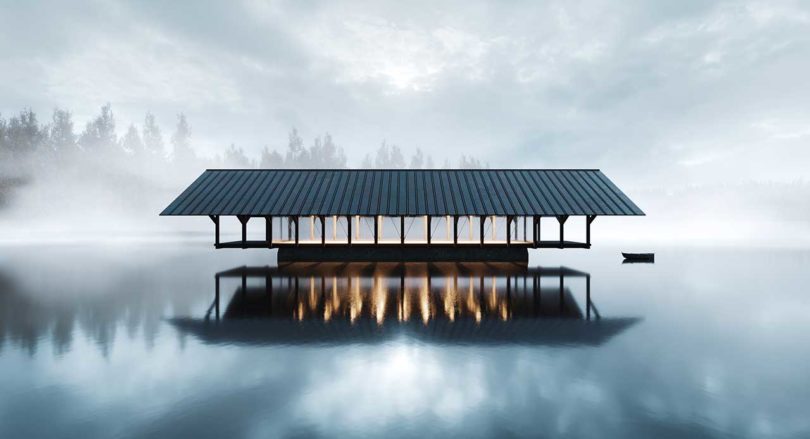

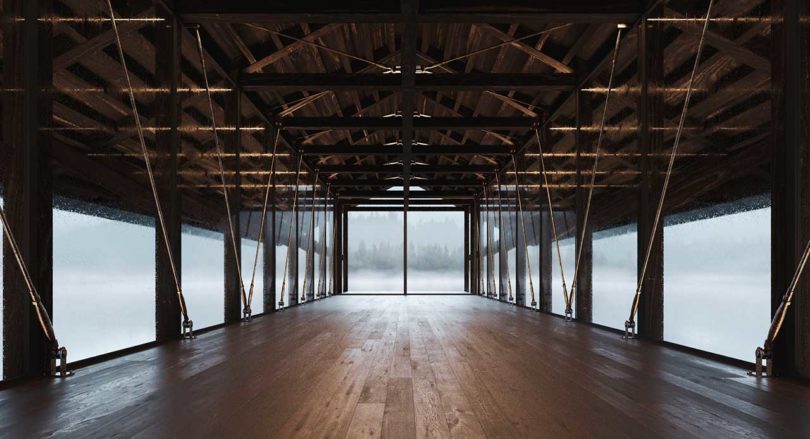
No comments:
Post a Comment