Tucked away in the lush greenery of Bavaria, Germany is a wooden family home located next to a quaint lake. Designed by Appels Architekten, the home features a simple and minimal architectural form. “Conceptionally, it distinguishes between private rooms and a generous open space for daily family life,” said the studio.
Designer: Appels Architekten
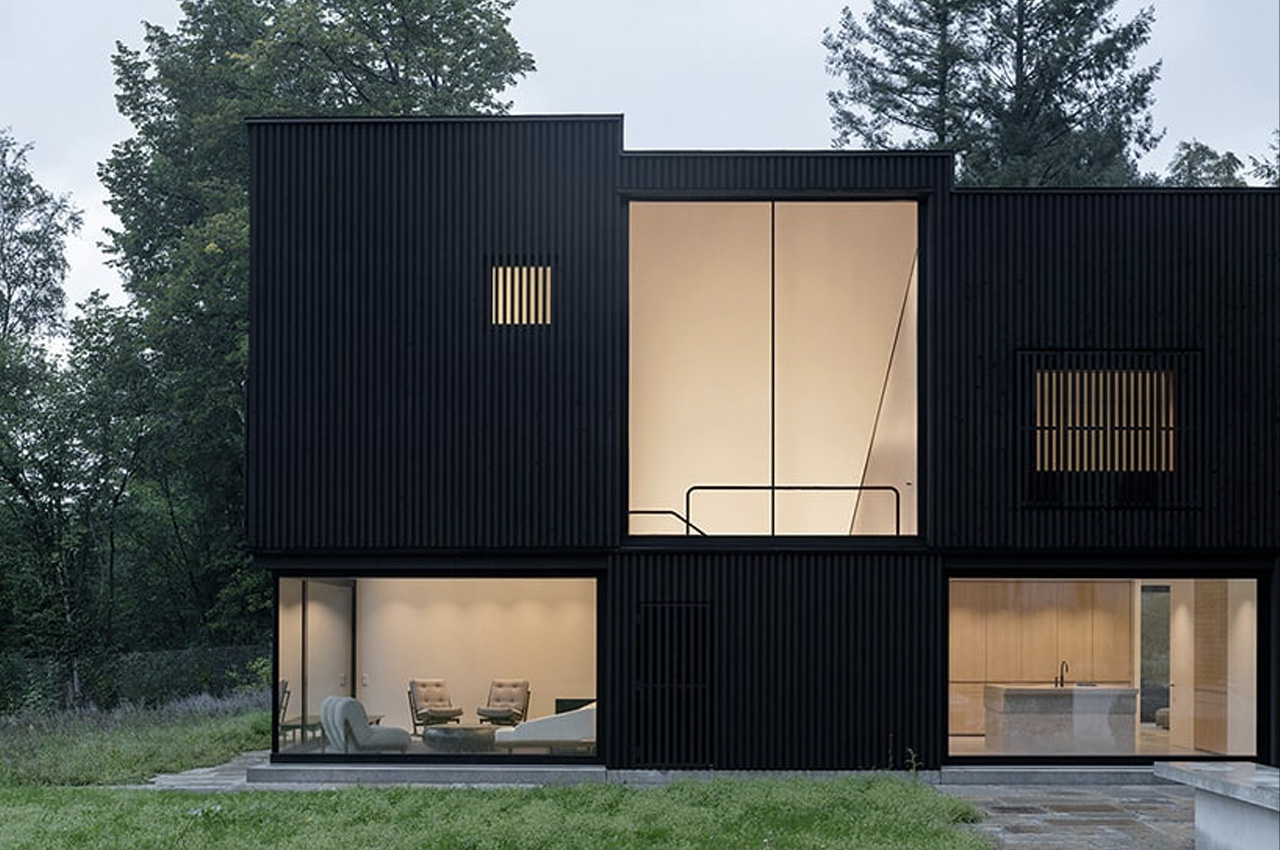
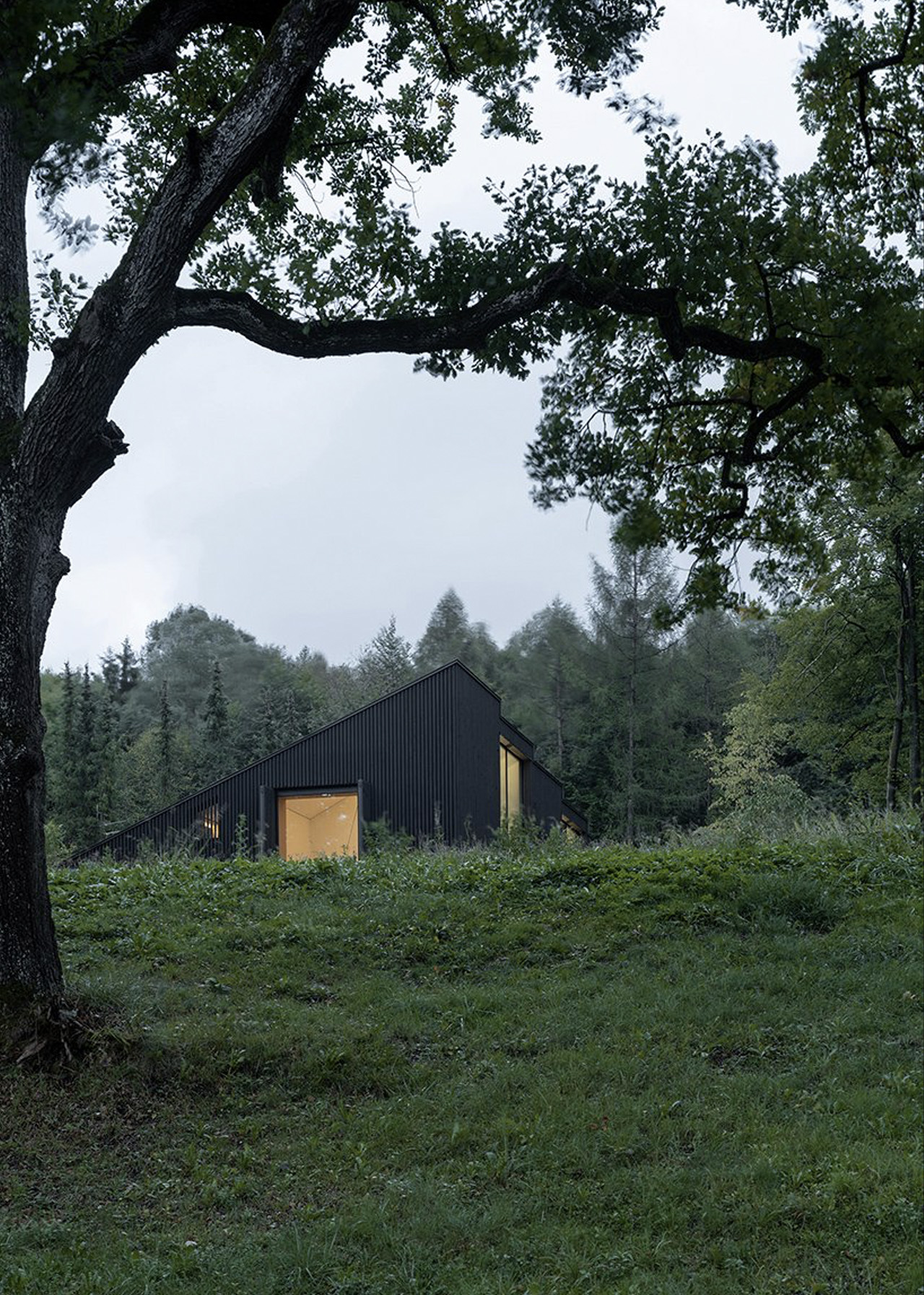
What makes the home quite intriguing is the fact that it comprises a sculpture of wooden cubes with all the private rooms artistically placed within them. In between the wooden cubes, there are multiple open spaces, that allow light to playfully enter the home during the day, and light it up, in the winter as well. The open spaces also provide lovely views of the garden, treetops, and the lake. The roof of the home has a rather fanning shape, which perfectly contrasts the sloping terrain, and gives a bit of versatility to the interiors. The home has been deftly placed on a plateau above the lake, almost concealing it. It is surrounded by dense wooden trees.
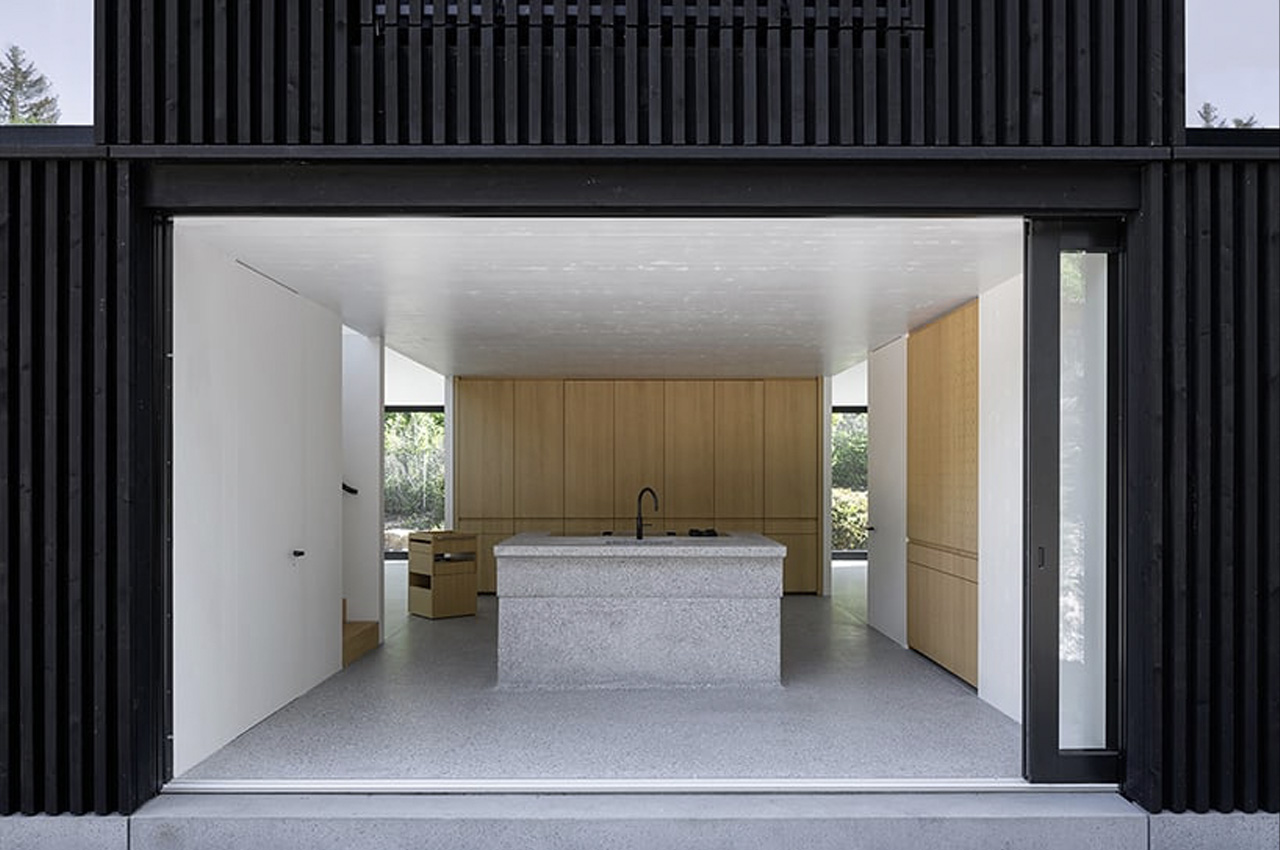
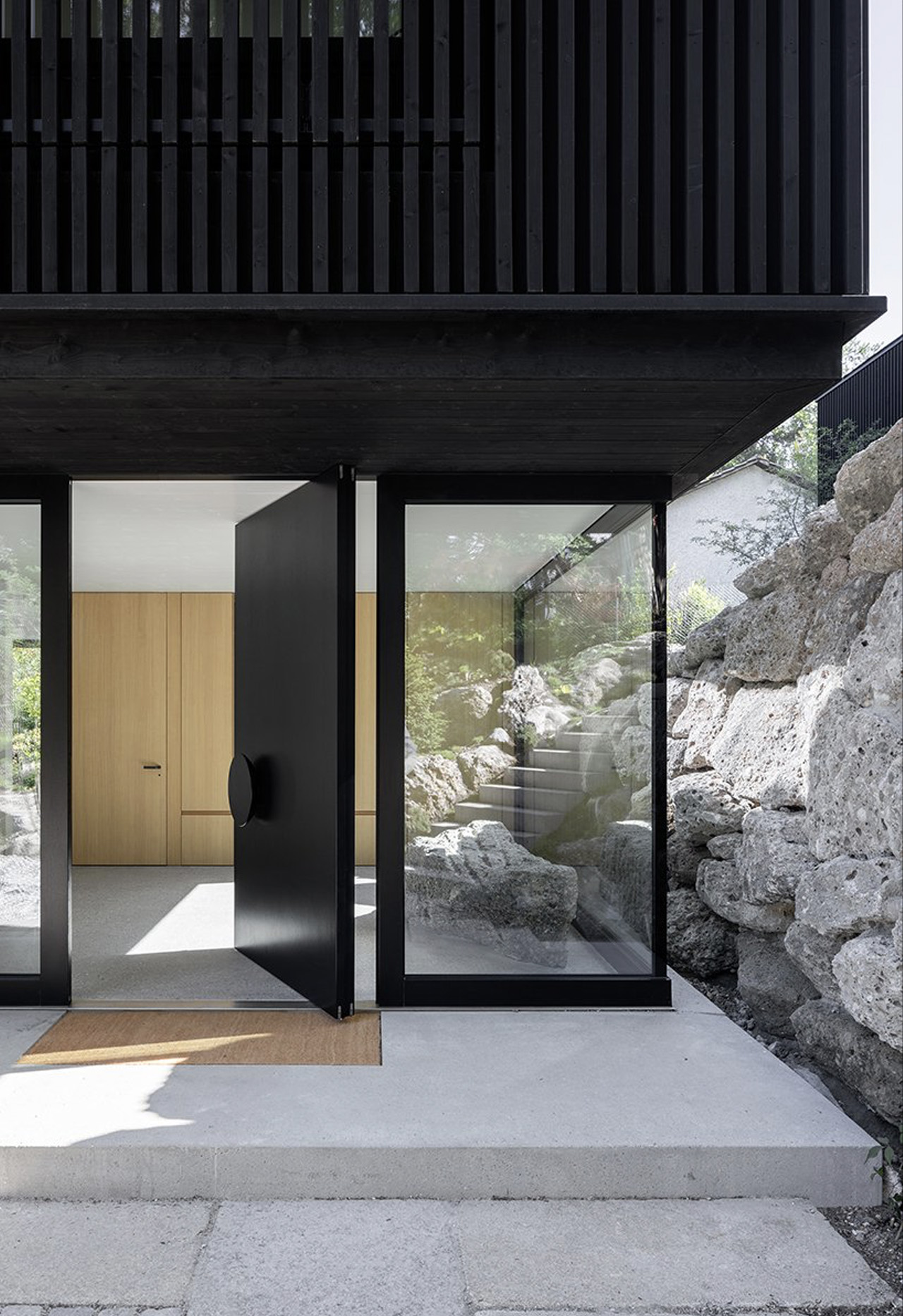
“The setting in its natural environment, the generous ceiling height, the amount of daylight, and the honest materialization create a pleasant atmosphere and a pleasant indoor climate,” said the studio. The entire configuration of the home is rather unique and eye-catching. It features a form that is geometrically interesting, inviting you to explore the home further. The openness of the structure creates a gentle connection and coexistence between the home, and the rest of the community, giving the residents an opportunity to either live in privacy or step out and interact in some communal living. The private rooms have been placed around a family space, where all residents of the home can gather and engage.
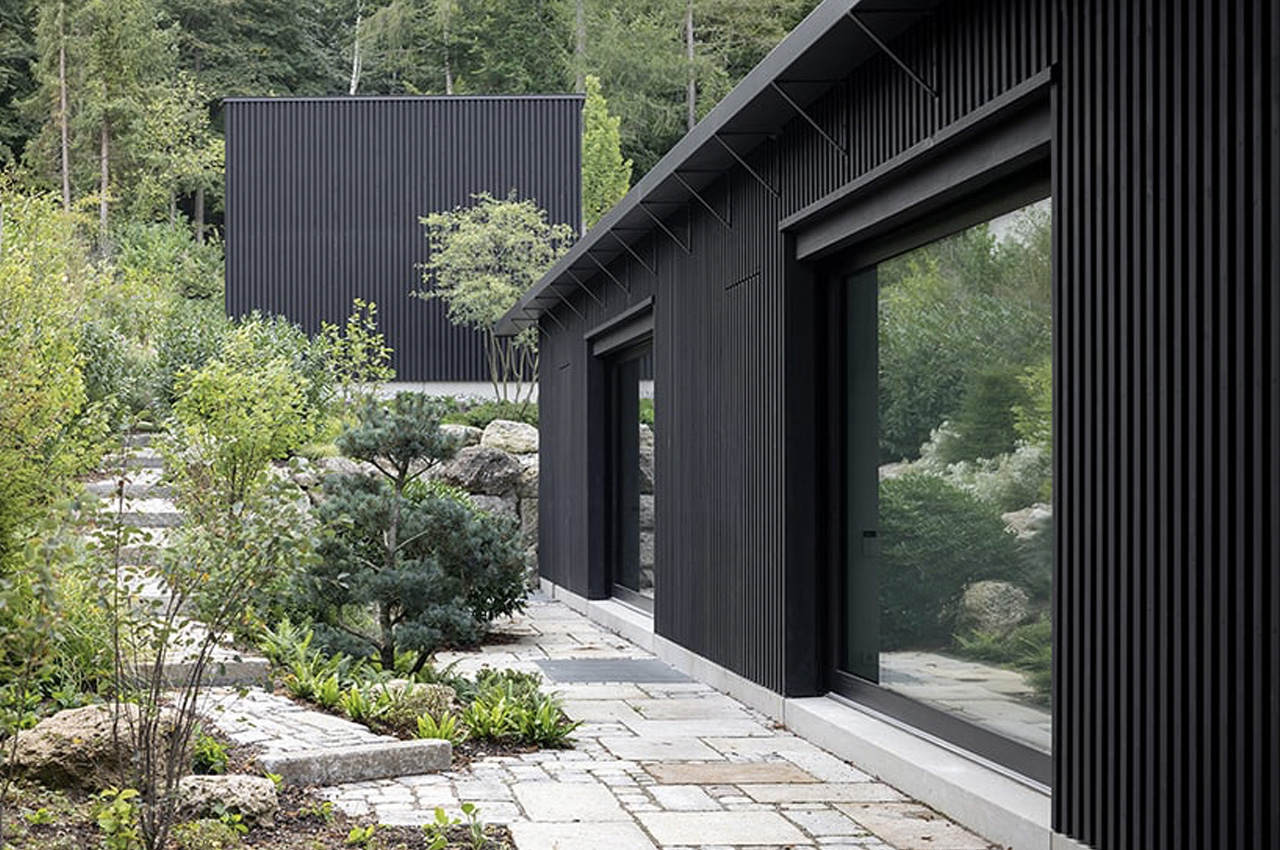
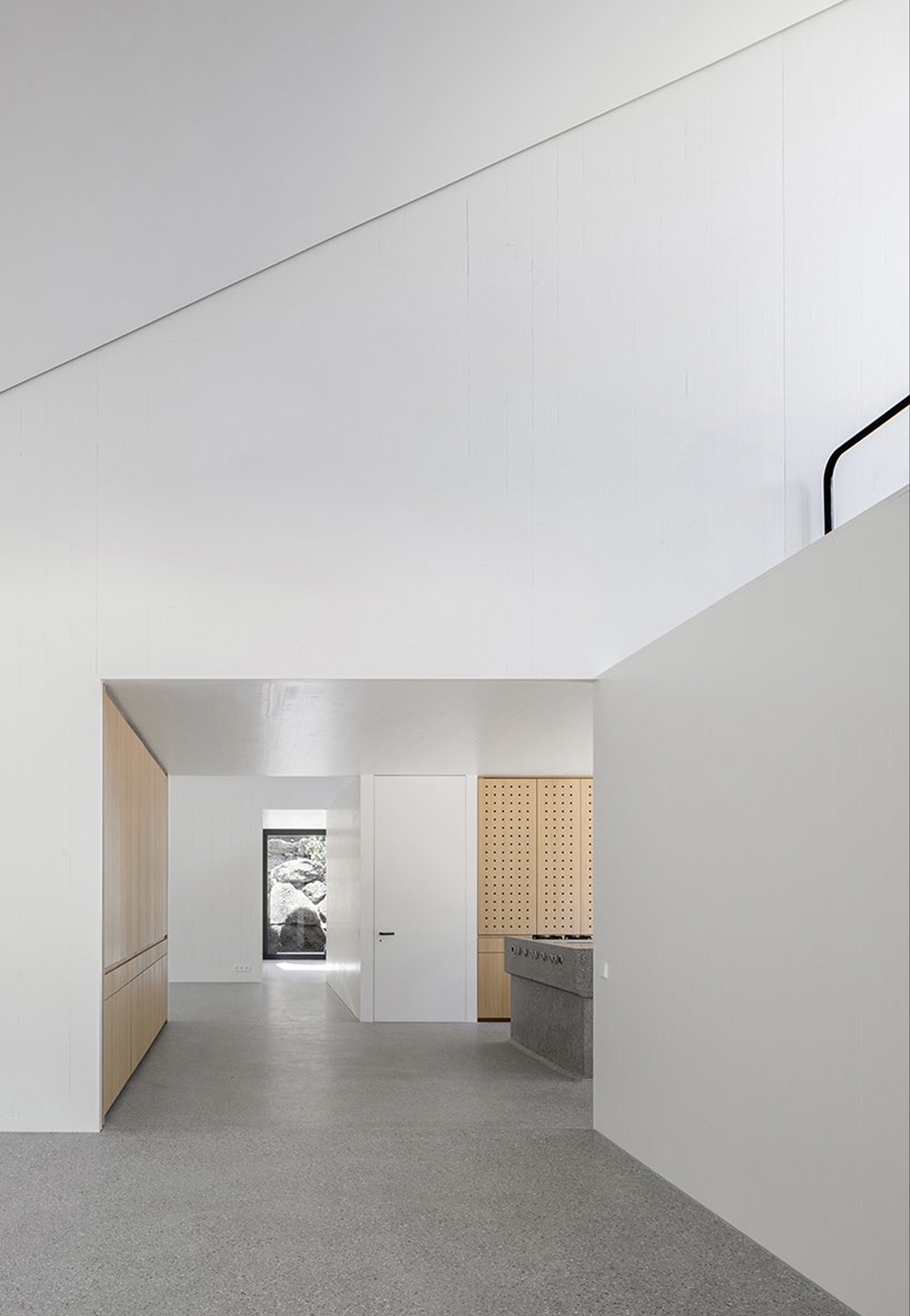
Since wood was used to construct the home, it can be considered quite sustainable as well. Being a renewable resource, the use of wood reduces carbon dioxide emissions during construction, as well as the need for non-renewable primary energy. The construction process included a degree of prefabrication, allowing a lot of the construction to be done off-site. It leads to shorter assembly times, and only a few site trips for the architectural team. The home is powered by fossil-fuel energy via air-source heat pumps and storage tanks.
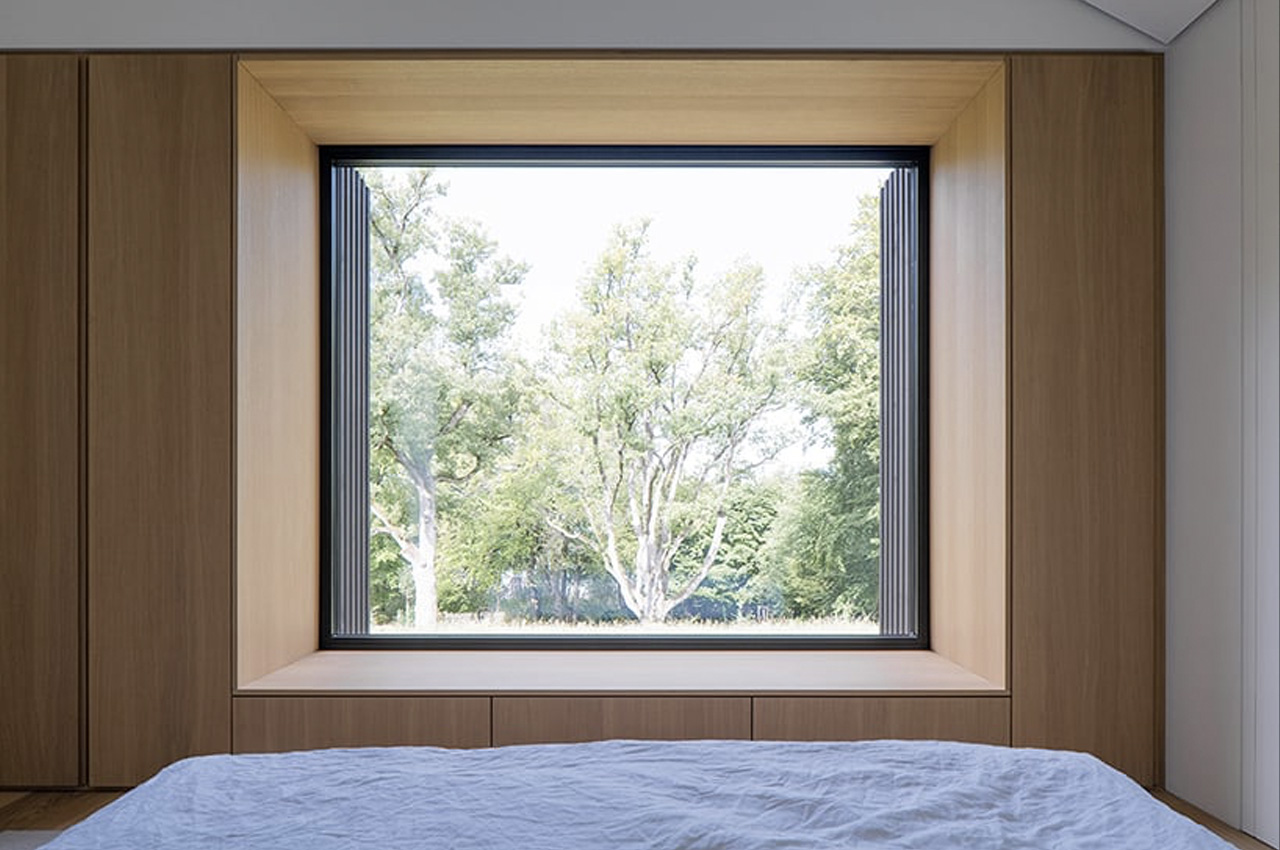
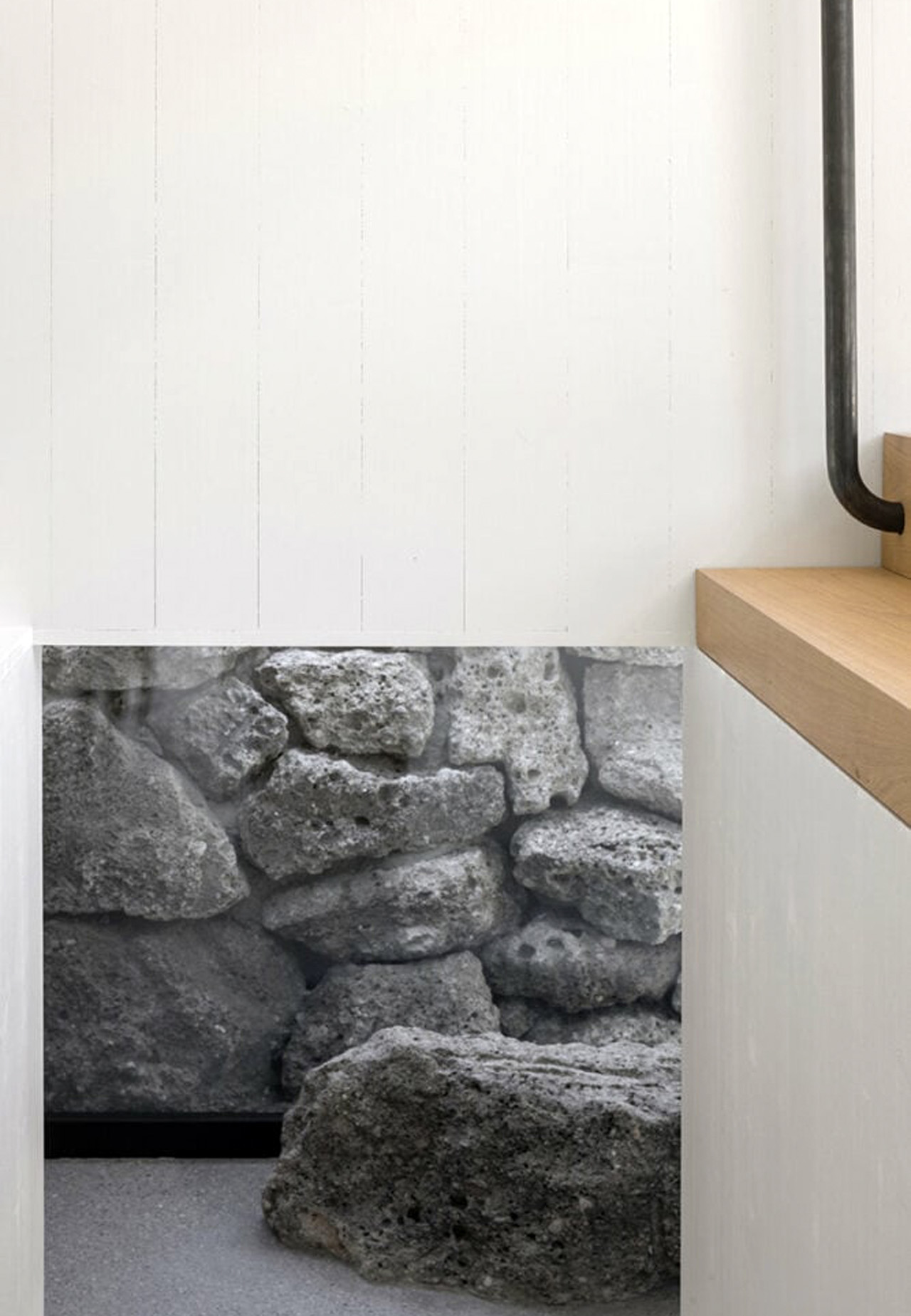
The post This wooden home in Germany is a sustainable sculpture of wooden cubes first appeared on Yanko Design.

No comments:
Post a Comment