Tasked with renovating an old barn in Igornay, France, the Faure & Miniau Agency recently completed the Les Greniers de Babel house after two years of work. The clients had a desire to transform the barn to accommodate their family when they come visit on vacation. The project consisted of restructuring and repairing the framework; removing floors, floorboards, and interior walls; and installing windows on the front wall. The renovation allows more natural light to flood the interior while creating views of the nearby park.
Throughout the interior, shades of greens and blues fill spaces with a playful energy. The kitchen is modern overall with light wood cabinets and medium grey floors setting the tone. Deep green mosaic tiles form the island countertop while geometric white and emerald green tiles fill the backsplash with a random pattern. Teal and turquoise cover the two main walls, with another green shade enveloping the spiral staircase.
The main living space is open, connecting the kitchen, dining room, and living room. A graphic wall mural in complementary tones lives on the wall that separates the living room and adjacent reading room. The bright scene represents the family’s vacations by the sea and their travels.
The ceiling was removed in this area to create a double-height space with a cathedral ceiling.
With the double-height space, the upstairs is open and filled with natural light. A walkway with a glass railing overlooks the living room and dining room below.
A cabin-like bedroom clad in wallpaper that looks like wood is suspended over the kitchen. The room’s windows give the occupant’s views of the downstairs.
A children’s room with a green bunk bed and built-in bookcase benefits from glass walls that let light in. Green curtains help add privacy when needed.
Photos by Philippe Charlot.
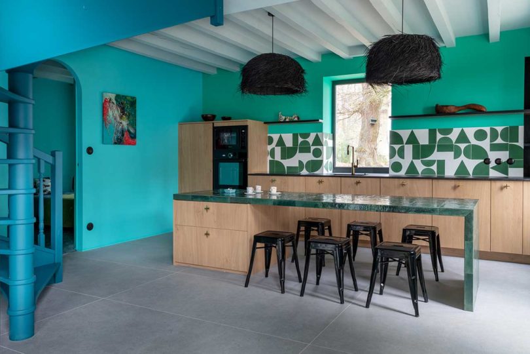
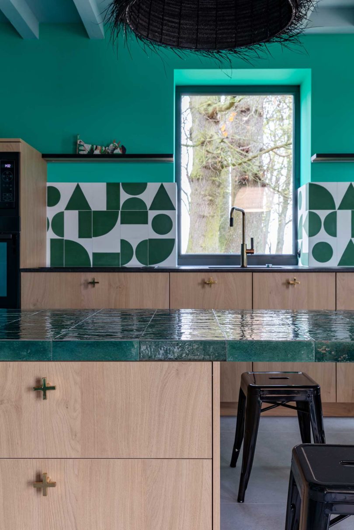
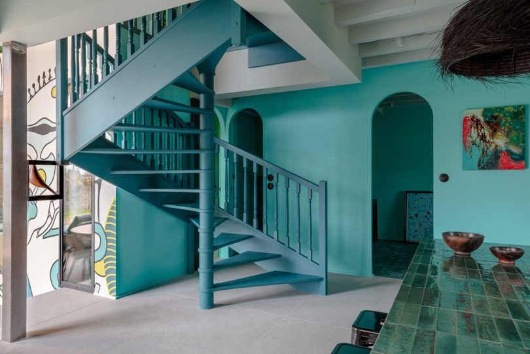
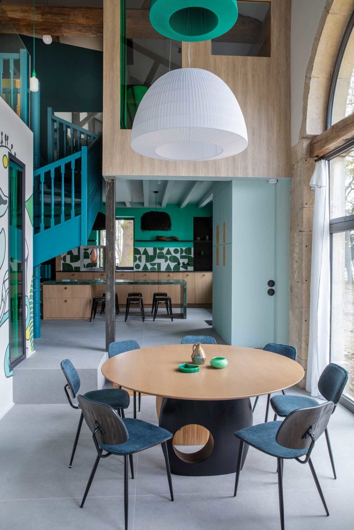
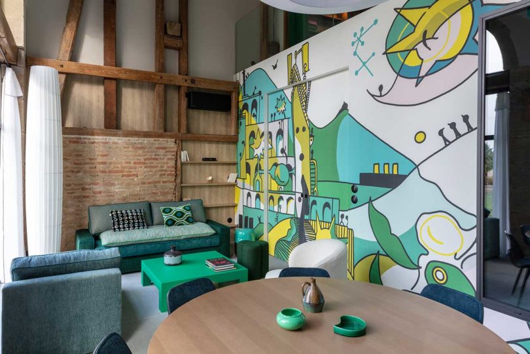
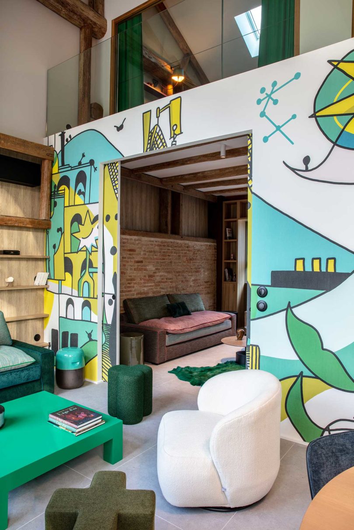

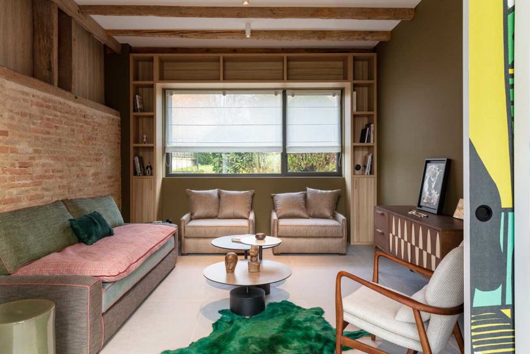
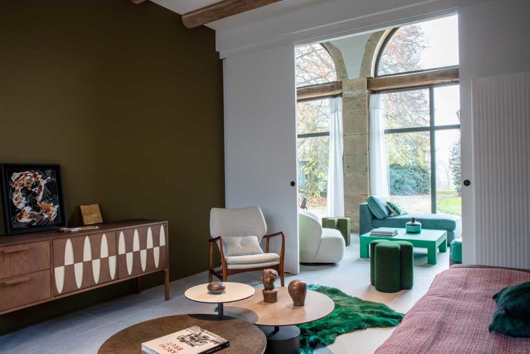
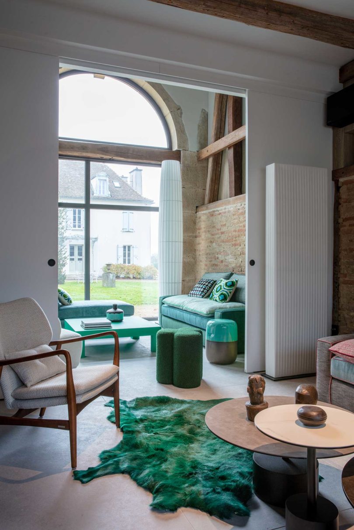
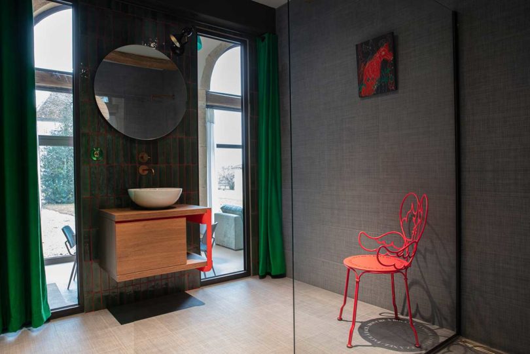
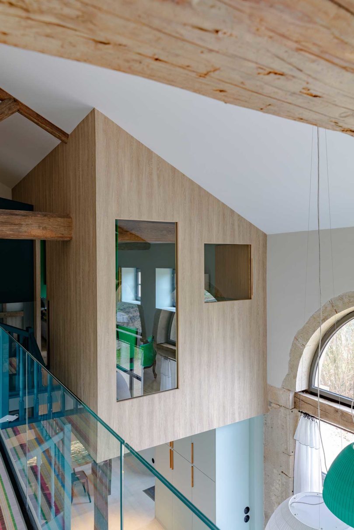
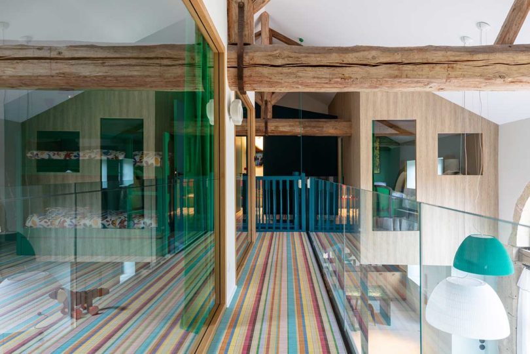
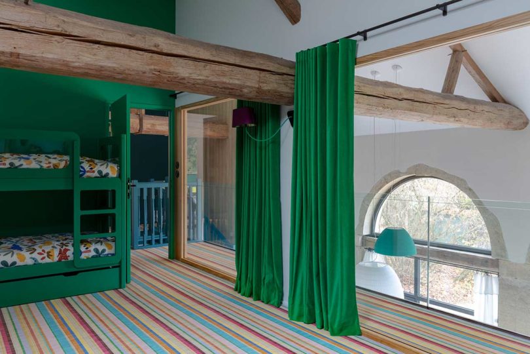
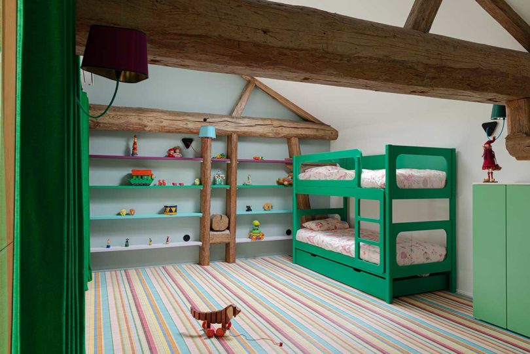

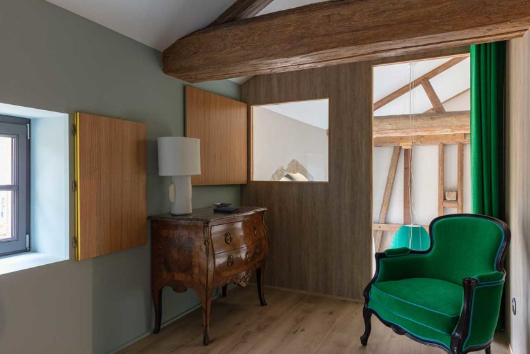
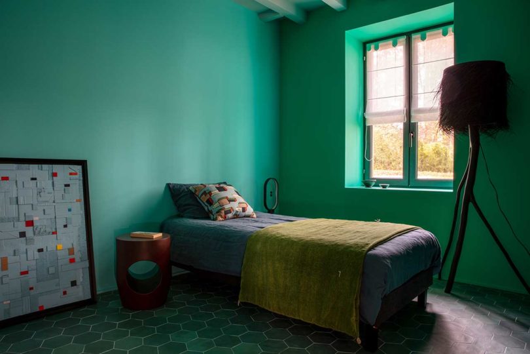
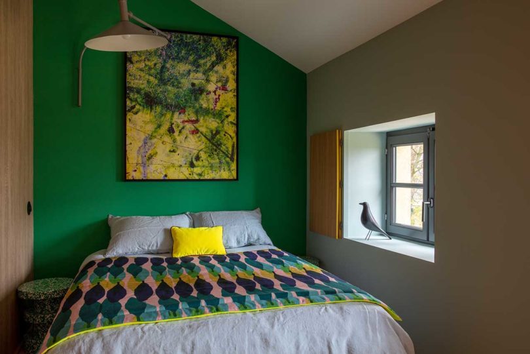
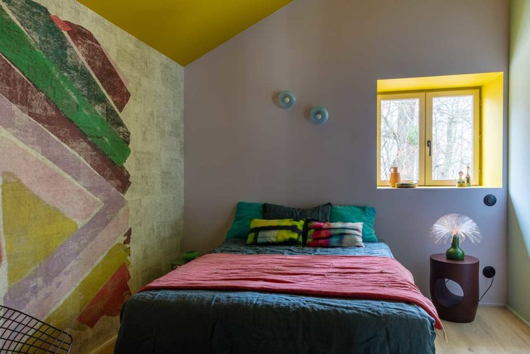
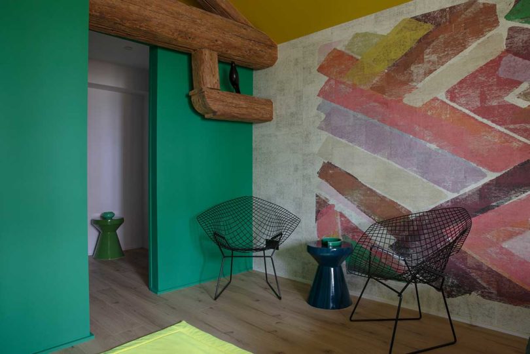
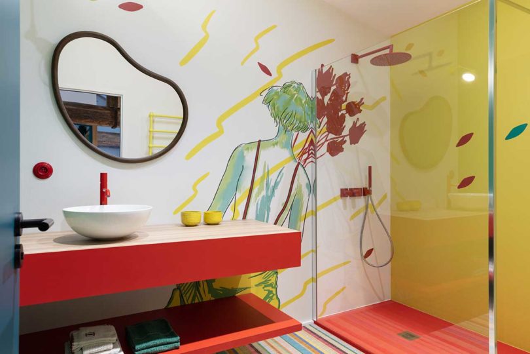
No comments:
Post a Comment