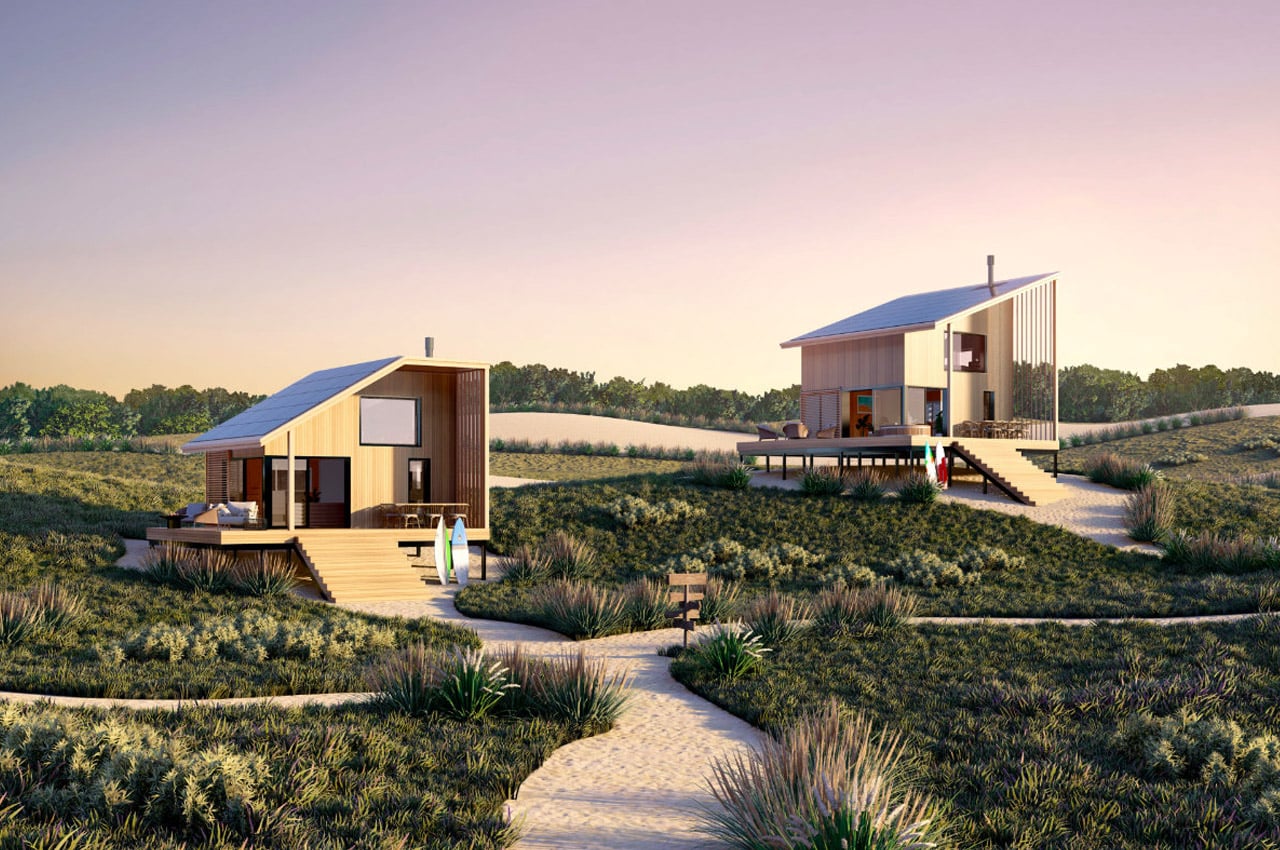
Cabins have been a relaxing and quintessential getaway option for everyone for ages galore. They’re the ultimate safe haven in the midst of nature, if you simply want to get away from your hectic city lives, and unwind. If you want a simple and minimal vacation, that lets you truly connect with nature, without any of the materialistic luxuries most of us have gotten accustomed to, then a cabin retreat is the answer for you! And, we’ve curated some beautiful and super comfortable cabins that’ll be the perfect travel destination for you. From a prefab energy-efficient cabin that promises to be your green dream home to a restored tiny cabin with midcentury charm and modern amenities – these mesmerizing and surreal cabins are the ultimate retreat, you’ve been searching for!
1. CABN.CO
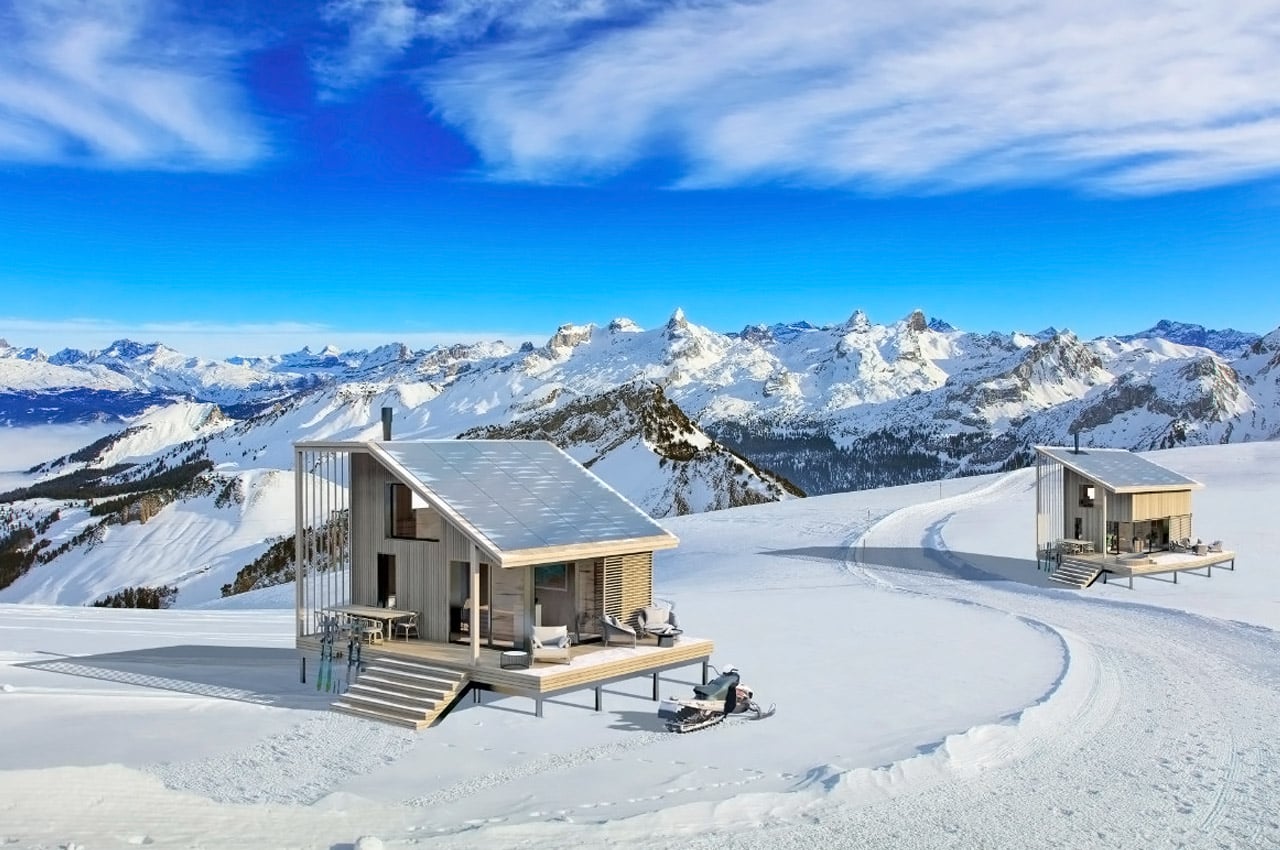
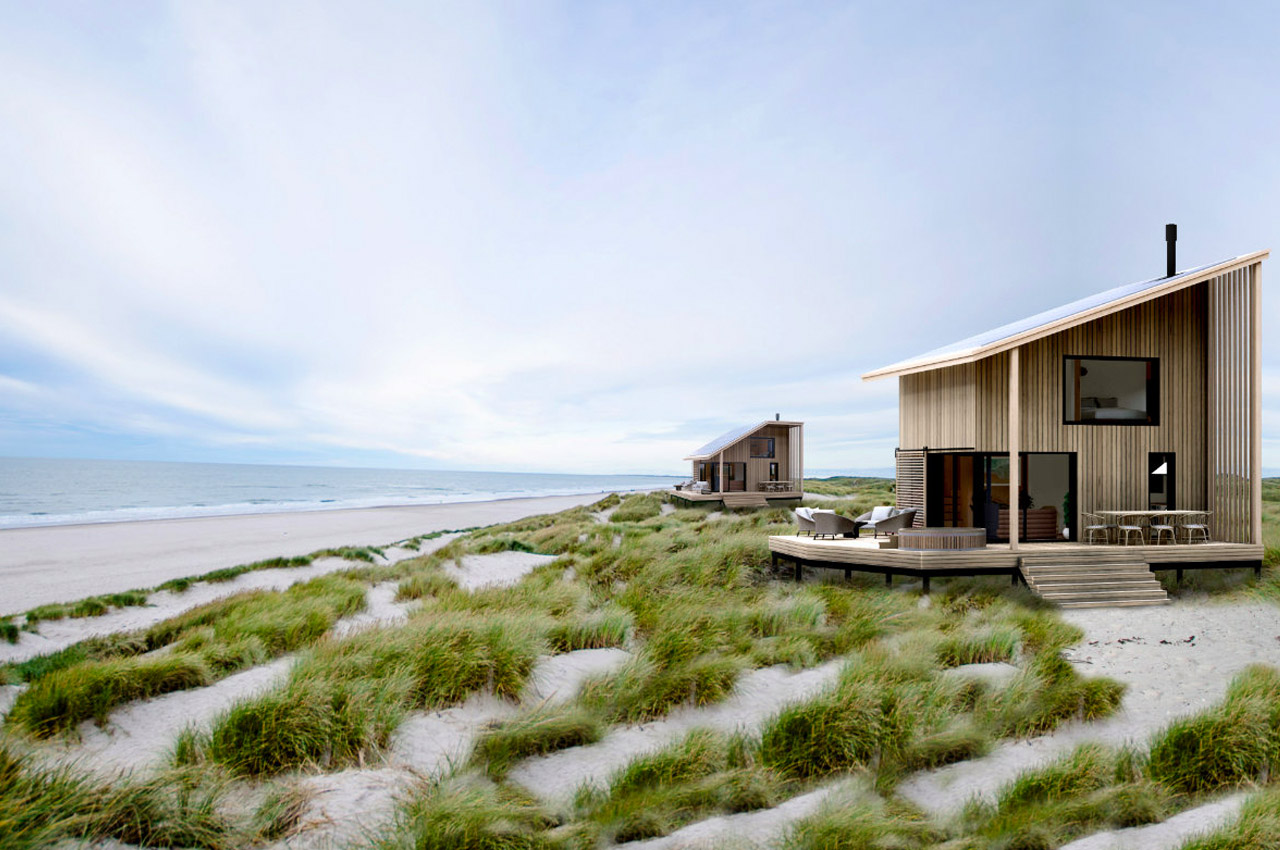
CABN.CO is on a mission to build energy-efficient and smart homes that can be placed in unique and diverse locations all over the world. These versatile cabins can be a home for you almost anywhere in the world – whether in the city or on a remote island in the Bahamas! These cabins focus heavily on solar shading and roof overhangs
Why is it noteworthy?
The homes are designed to be prefabricated, net-zero, solar powered, and biophilic.”CABN is considered a Net-positive Energy Building when applying thermal bridge free components airtight construction, electric systems with heat exchange ventilation, and on/site renewable energy generation within the building elements.” CABN.CO has also integrated the home with a biophilic design, which is further accentuated by the presence of cross-laminated timber.
What we like
- Sustainable + biophilic design
- Prefabricated structure
What we dislike
- No complaints!
2. Lushna Cabins
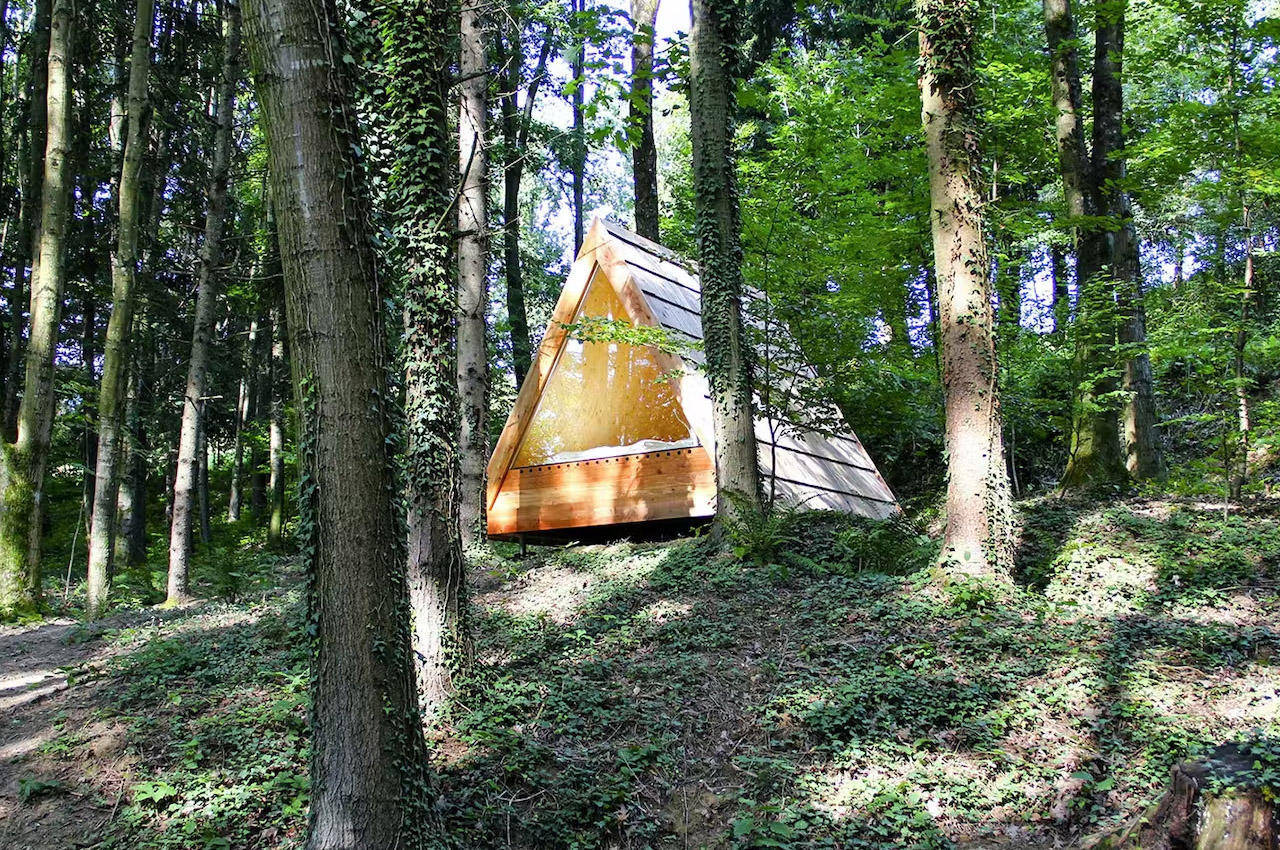
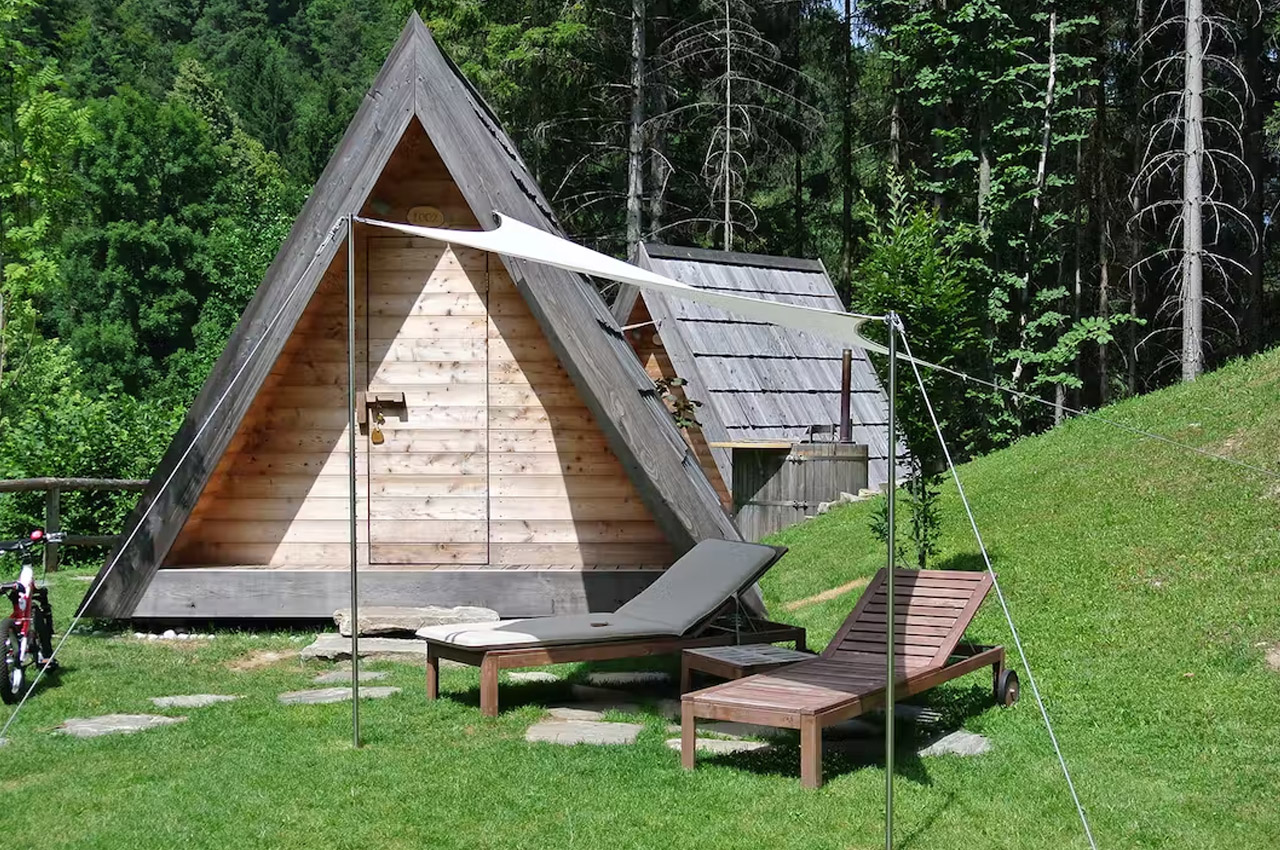
Slovenian company Lushna builds tiny triangular cabins that function as the perfect nature retreat while providing you with the comfort and shelter of a modern cabin. These micro-cabins were designed to create the warmth of old-fashioned camping trips without compromising on comfort and much-required necessities.
Why is it noteworthy?
They quite literally function as bedrooms in nature, with an impressive wall glass opening that allows sunlight to generously stream in through the day, making the cabin feel quite open and spacious. Movable beds and shades provide flexibility and privacy. They are built from pine wood or durable massive larch.
What we like
- The cabins are manufactured off-site and have concrete-free foundations, hence transporting them from one location to another is extremely easy.
What we dislike
- No complaints!
3. The Nokken Cabins
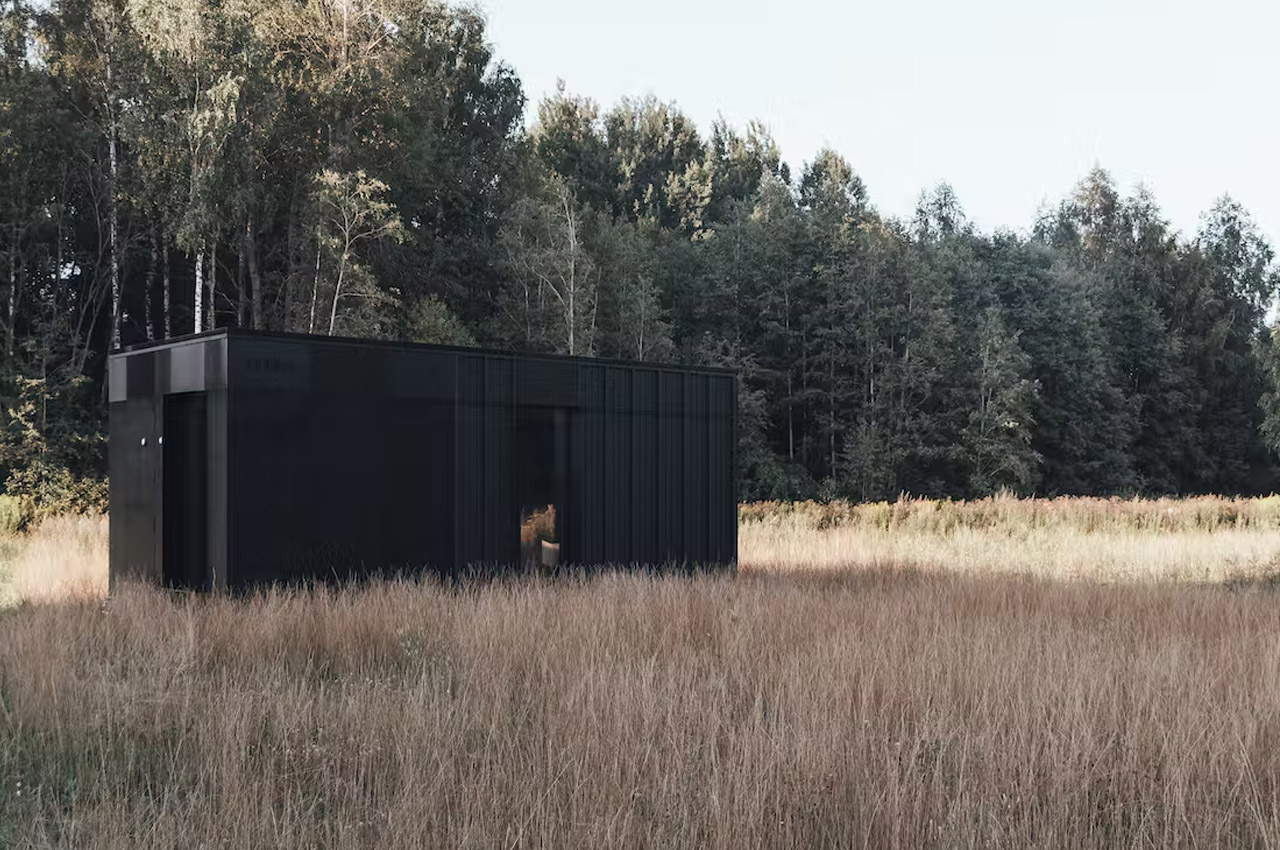
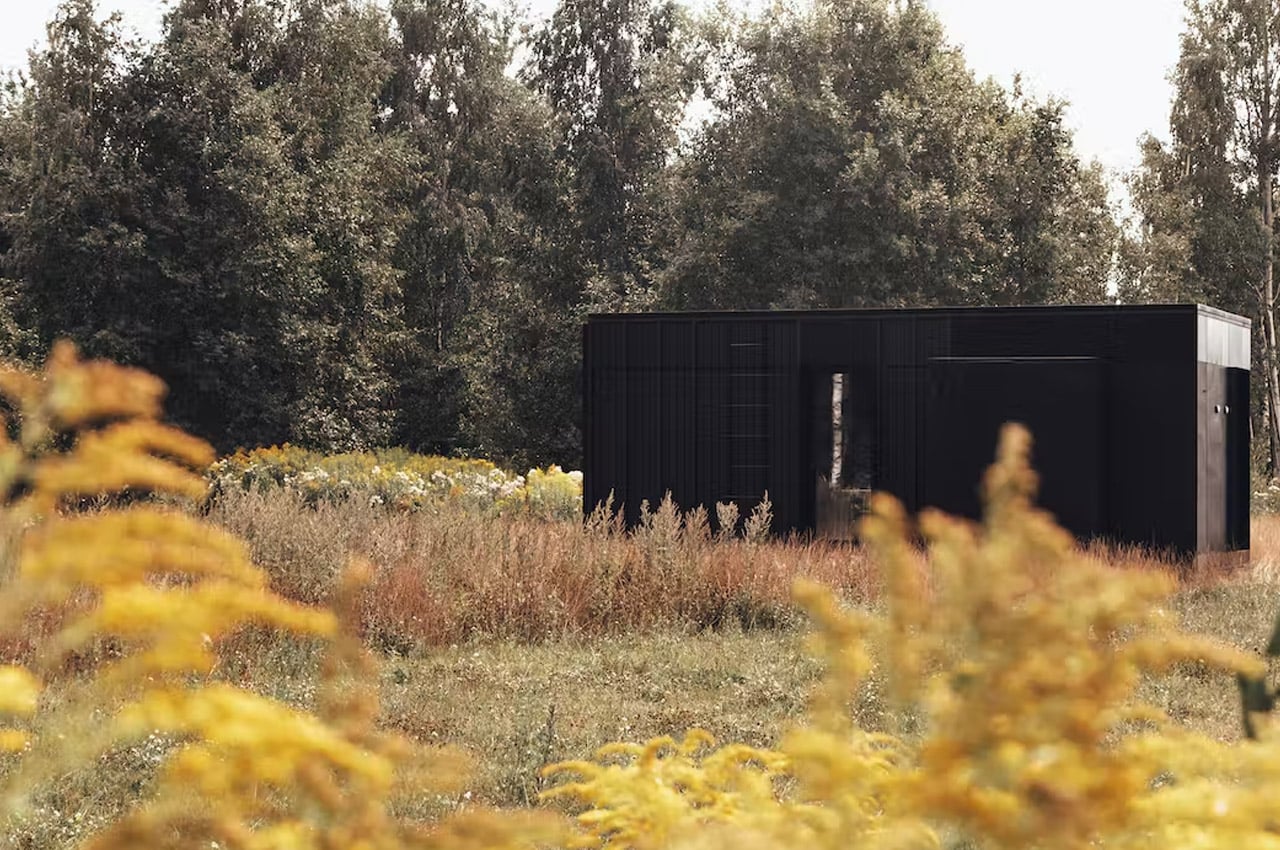
Called the Nokken Cabin, these prefab cabins can be purchased by anyone, but the designer duo has bigger plans for them. They want clusters of them to be placed in beautiful and remote locations to create “landscape hotels”, that can provide a luxurious glamping experience. You would be able to connect with nature and unwind, but in a comfortable and cozy space – without having to roughen it out basically.
Why is it noteworthy?
The Nokken Cabin was created for the purpose of expansion and was meant to be a pretty flexible structure. It can be used as a travel accommodation, a workspace, a retail element, a spa, a restaurant, or even as a simple home.
What we like
- A beautiful picture window in front of the bed provides surreal views of the landscape.
What we dislike
- While we love the minimal black structure, would be great if there was an optional open space/terrace space to better appreciate the surroundings
4. The Buck Mountain Cabin
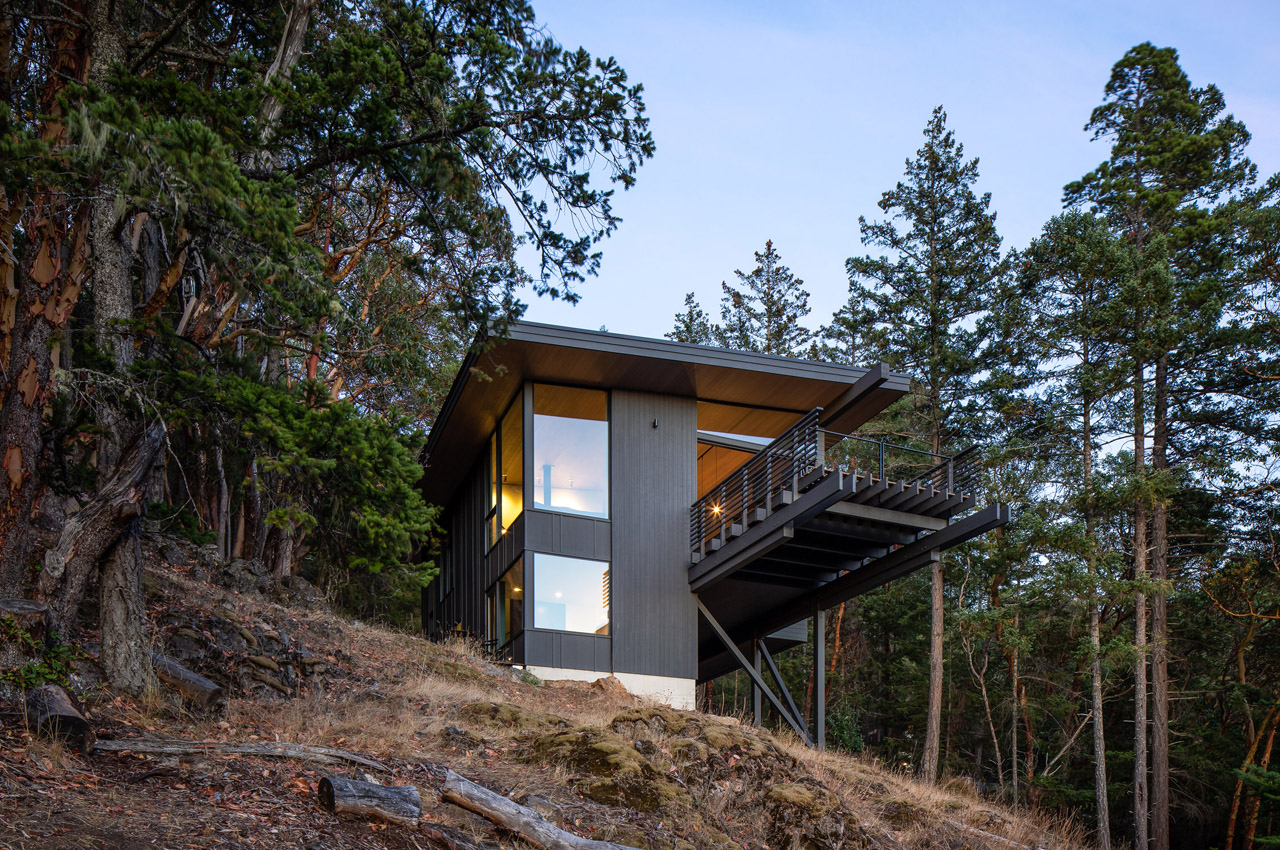
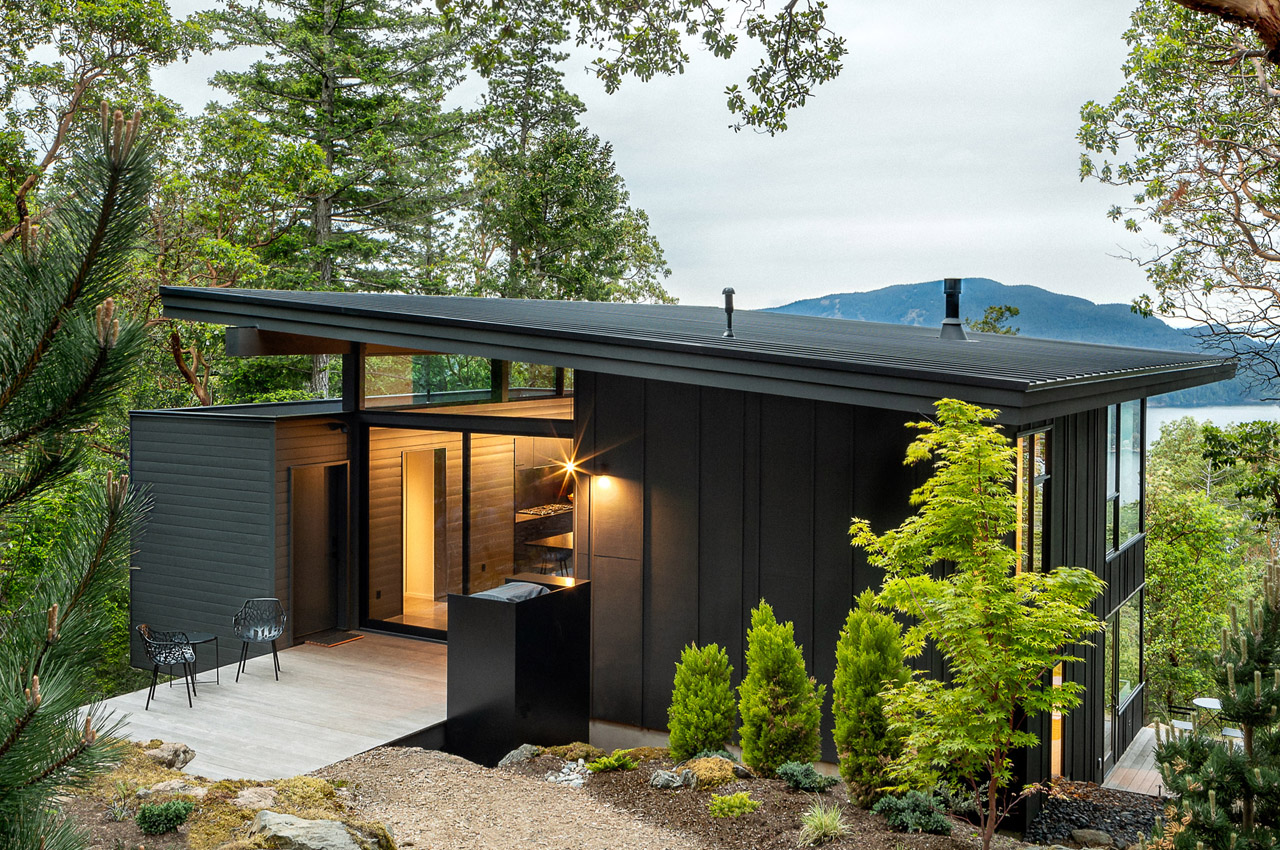
Situated on Orcas Island, which is a part of an archipelago called San Juan islands, is the Buck Mountain Cabin. The beautiful cedar-clad cabin was built by embracing the original site and its conditions, and by ensuring that minimal disturbance was caused to it. A steep grade and a narrow clearing created by a rock outcropping were a few of the challenges faced by the architects, but they encouraged the clients to focus on these features as they are unique to San Juan.
Why is it noteworthy?
The grassy basalt-rock outcroppings set within a Douglas fir and Pacific madrone forest were used to enhance and elevate the cabin. The east side of the 1527 square feet cabin is anchored to an outcrop, while the west side interestingly cantilevers over the entire site, almost 22 feet above the ground, and provides beautiful views of the surrounding landscape. The large trees around the site weren’t torn down which also ensured that the site was minimally disturbed. The addition of cantilevers, and point-load wooden columns with small footings helped this cause as well.
What we like
- Large protective overhangs and south-facing clearstory windows allow sunlight to generously stream in, especially during winter
- A stunning patio that floats over the site and can be accessed via a glass door
What we dislike
- No complaints!
5. The Bali Rock House
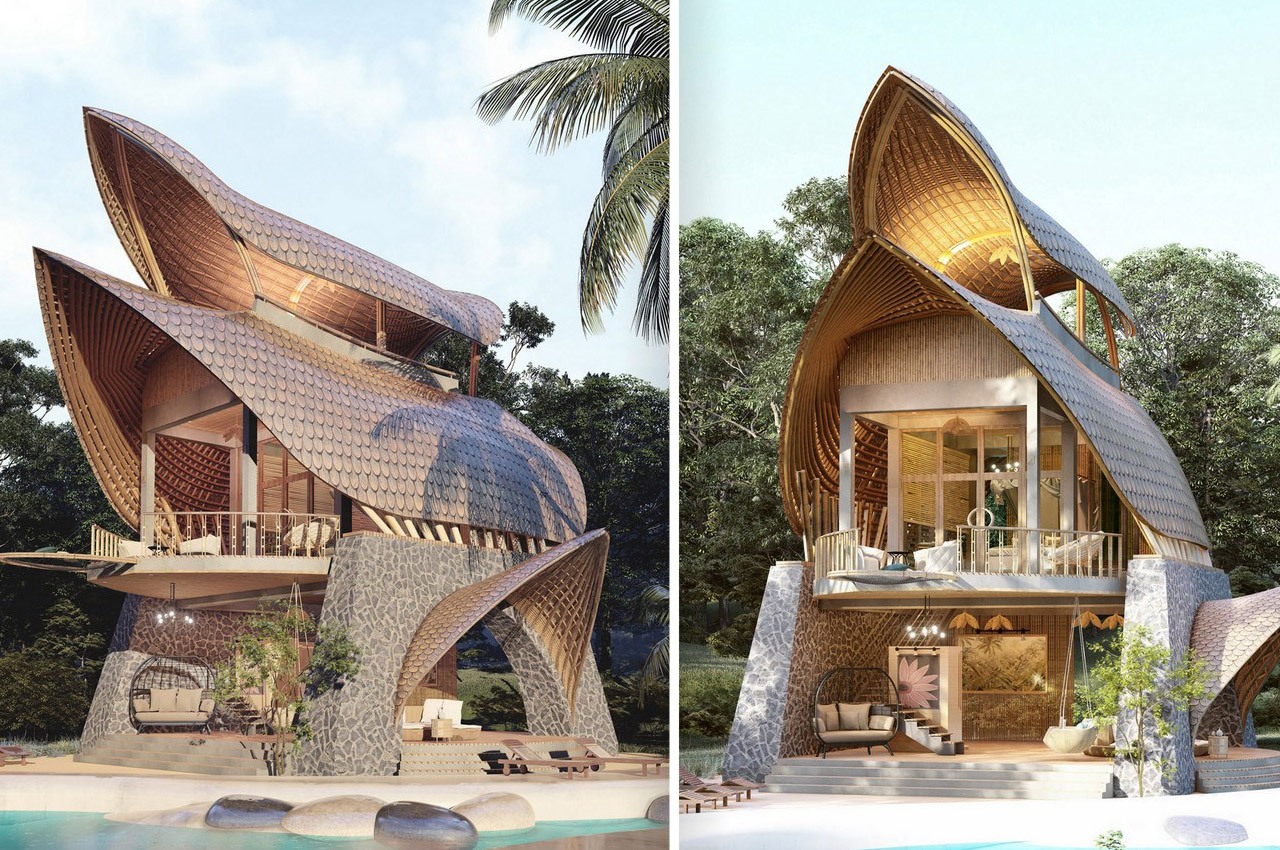
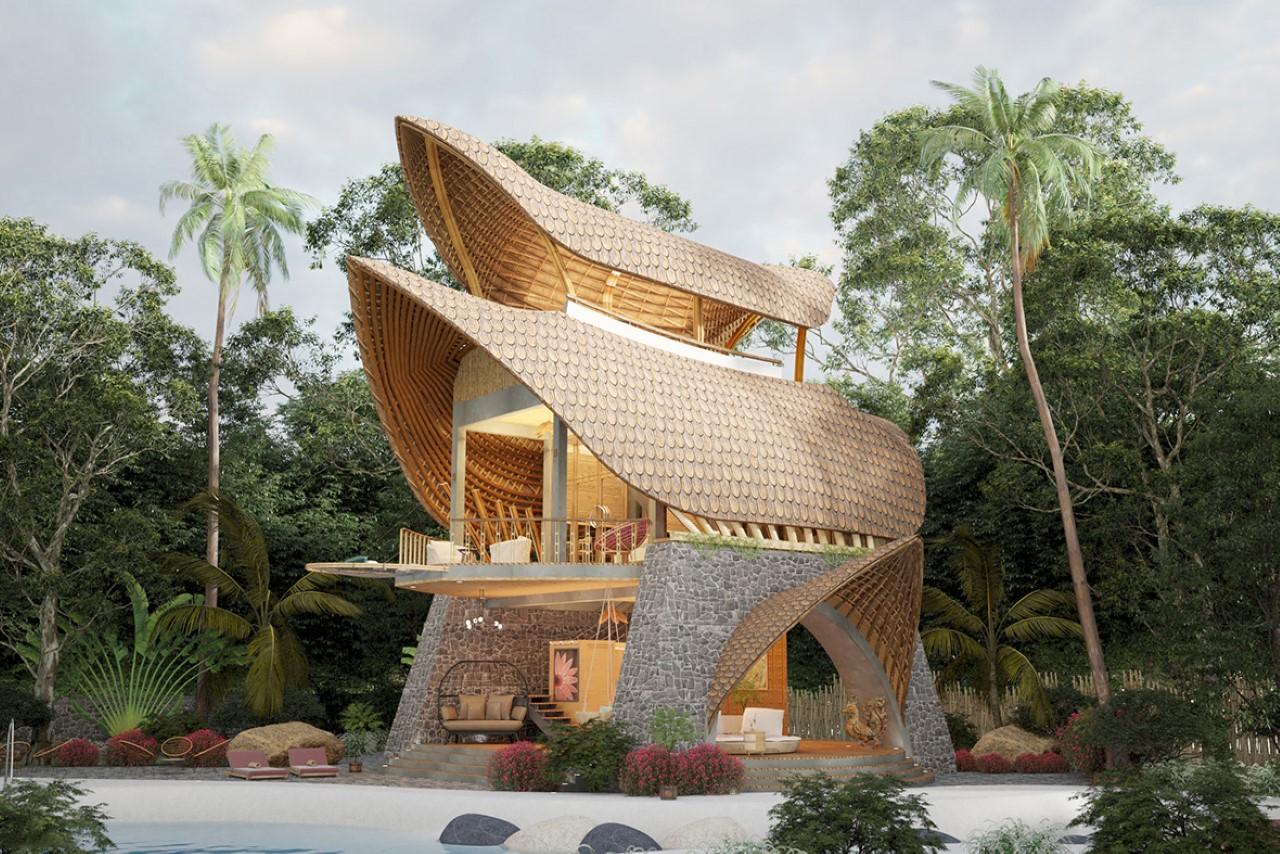
Bio-architect Thilina Liyanage just revealed plans for the Bali Rock House – a rather elvish-looking conceptual beach house with pointed roofs that draw equal inspiration from Thai architecture styles as well as medieval imaginary ‘gnomish’ homes. The Bai Rock House features a multi-storeyed construction with open living space on the lower floor, a terrace on the absolute top, and a rather quaint bedroom in between.
Why is it noteworthy?
The Bali Rock House is a mixture of multiple styles, but it sticks true to Liyanage’s organic approach and sheer avoidance of straight lines and concrete as a construction material. While the Sri Lanka-based architect often relies on materials like bamboo and wood to bring his ideas to life, the Bali Rock House (as its name rather aptly suggests) sits on a sturdy set of rock arches. The rest of the house uses bamboo and wood, although the rock foundation captures the eyes with its dominating presence.
What we like
- Features a terrace
- Ideal for glamping enthusiasts
What we dislike
- It’s still a concept!
6. The Chestnut House
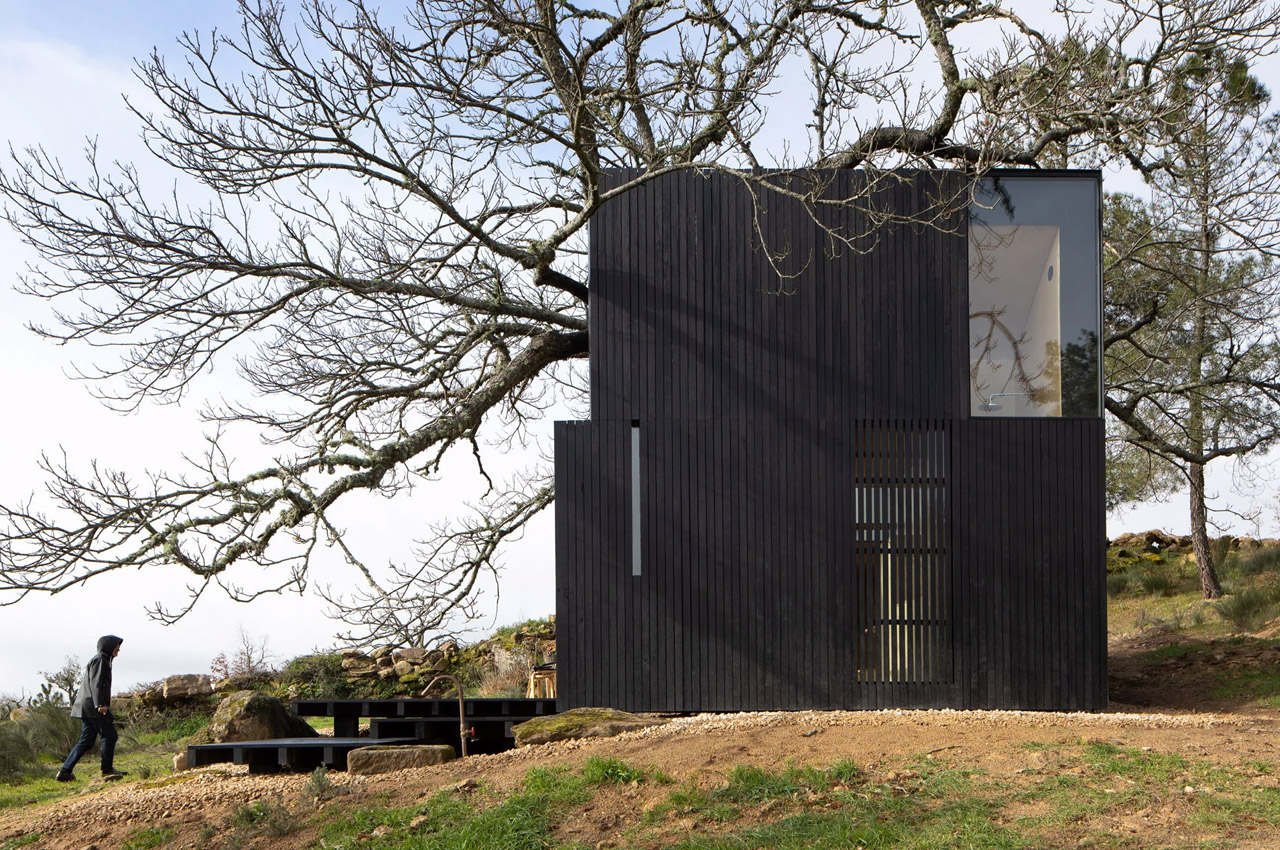
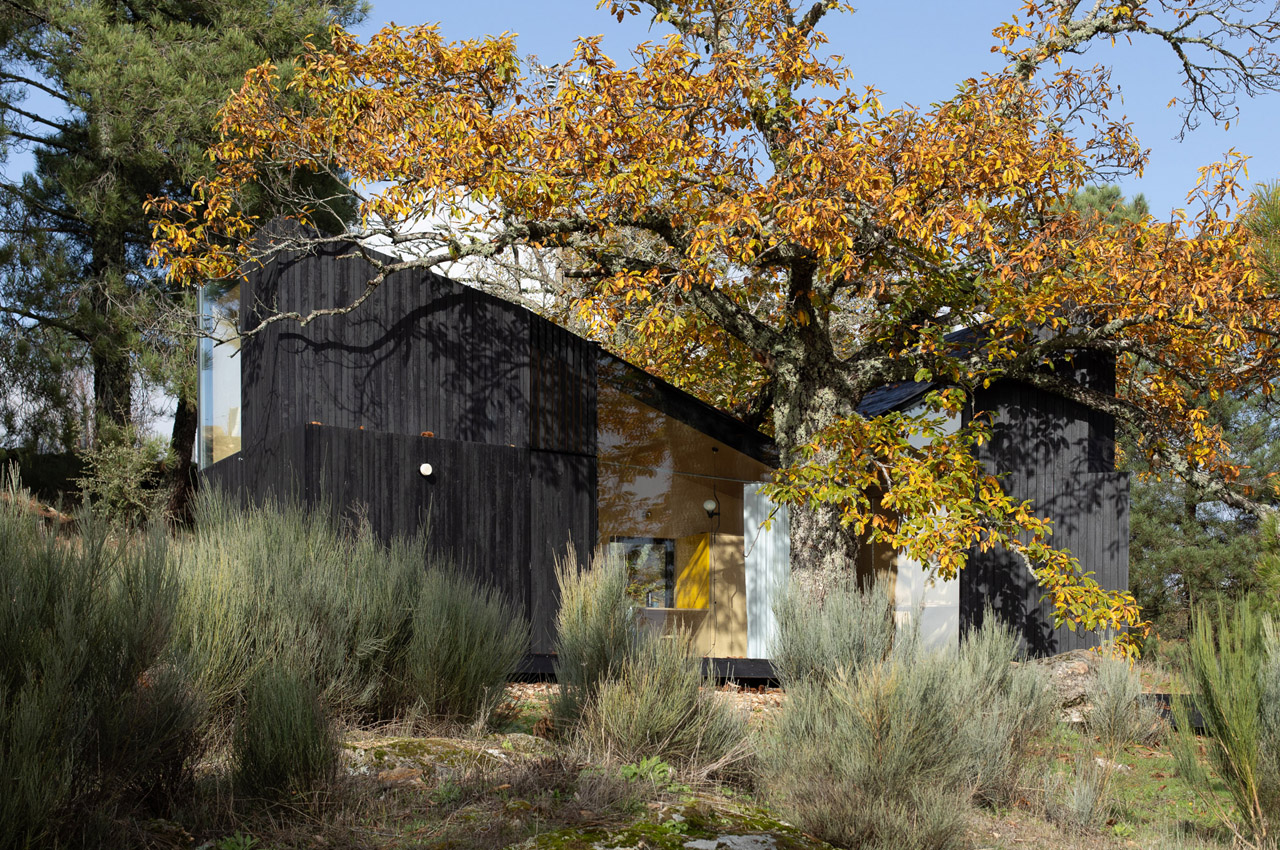
Located in Vale Flor, Portugal, the Chestnut House is a minimal home designed by local architect João Mendes Ribeiro, centered around a chestnut tree. The glass walls of the home provide close-up views of the majestic tree, making it seem as if the tree is a part of the house.
Why is it noteworthy?
The home is clad in black-painted timber, and covered in plywood panels as well. It has also been lined with oriented strand board and cork panels for thermal insulation. The secular chestnut tree functioned as the motto for the development of the home.
What we like
- Impressive windows provide views of the tree’s massive trunk
- Developed around a tree
What we dislike
- No complaints!
7. Atri


Designed by a company called Naturvillan, Atri is a newly built A-frame villa located on the shores of Lake Vänern. The self-sustaining and climate-smart home is like a sustainable greenhouse in the middle of the mountains! It provides stunning views of the lake, as well as of the surrounding majestic trees, and a natural plot with rock slabs.
Why is it noteworthy?
It is A-shaped with a stable base directly on the mountain and has a continuous axis so you can see through the whole house in one view. As you look up the house blends in among the trees, becoming part of the natural landscape.
What we like
- Self-sustaining and sustainable
- Climate-smart
What we dislike
- No complaints!
8. Rock Cabins
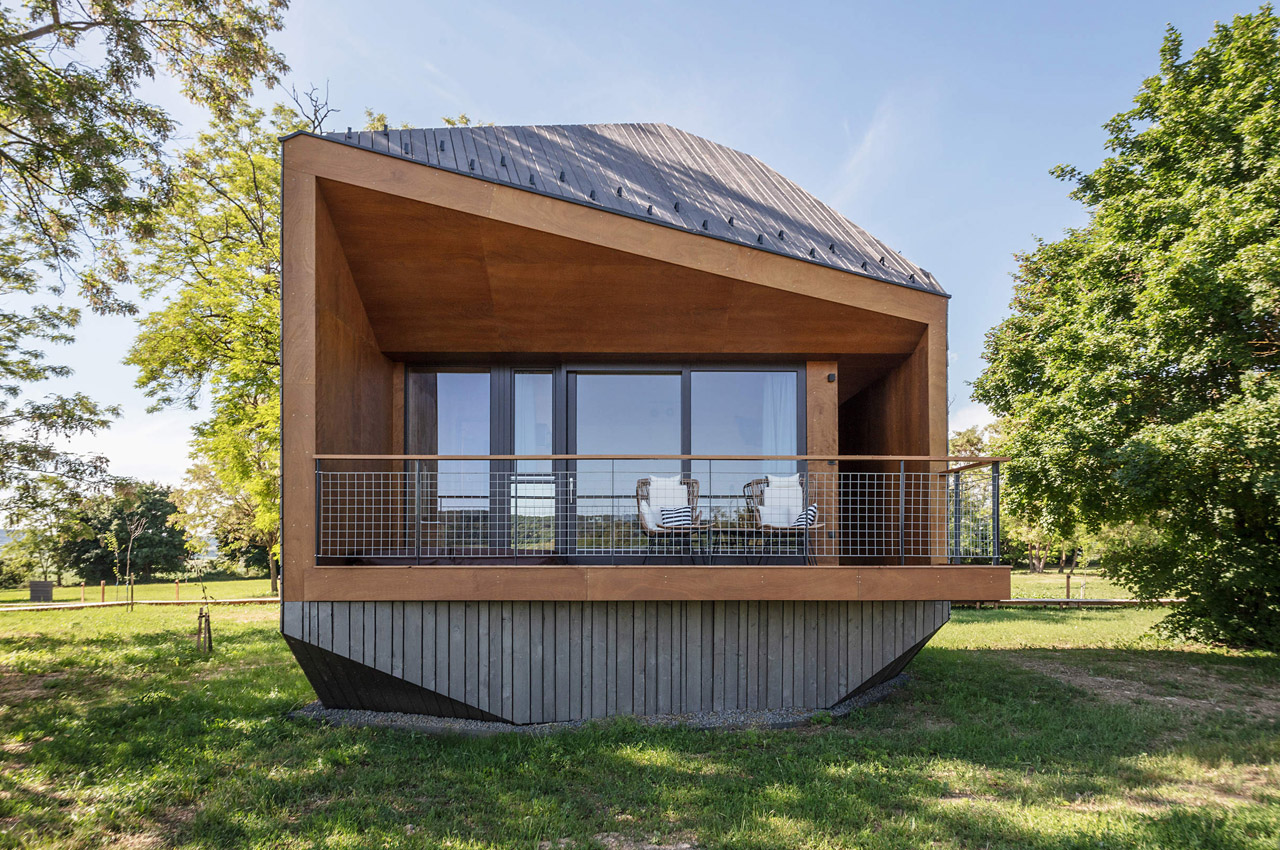
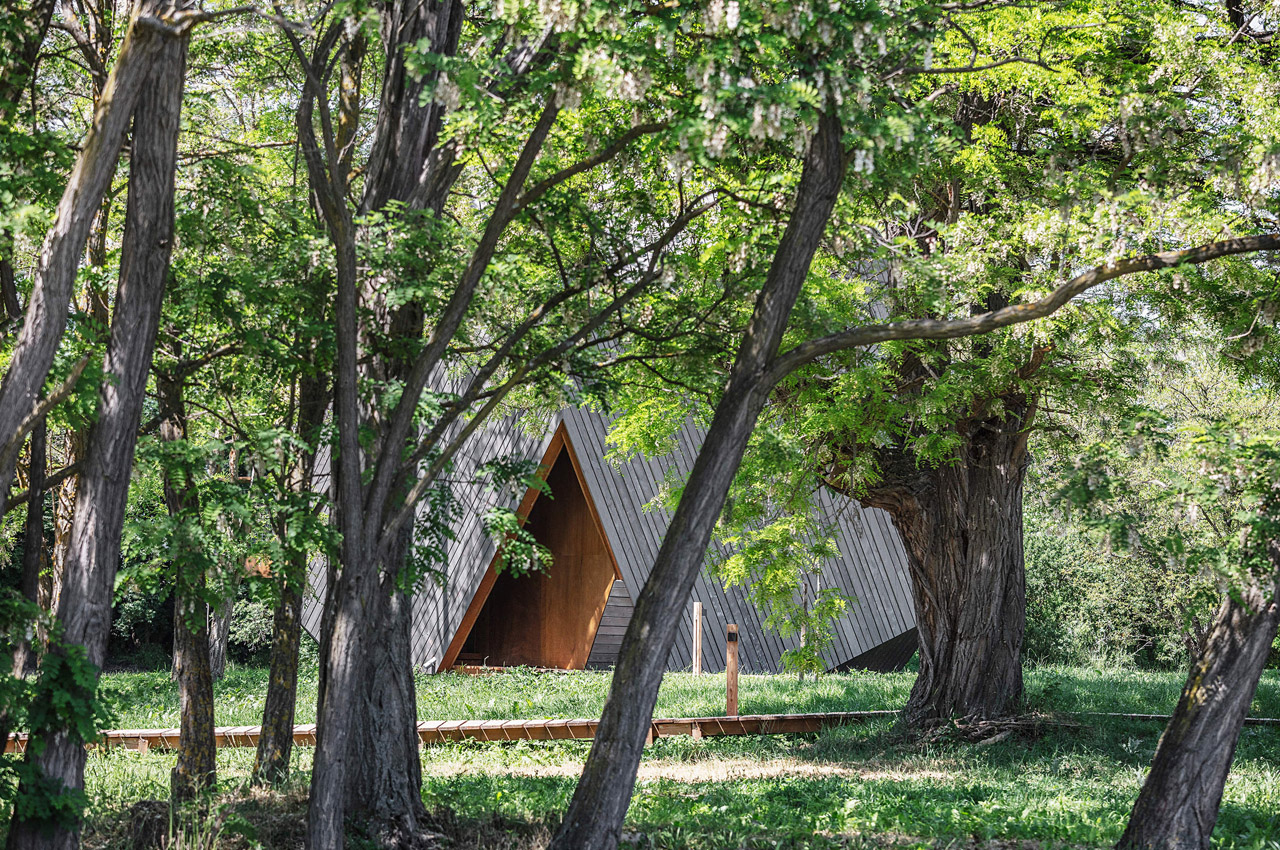
Nestled in the heart of Csóromfölde, Hungary is six stunning polygonal cabins called ‘Rock Cabins’. Designed and constructed by architectural firm Hello Wood in collaboration with TreeHouses, the brains, and brawn behind the immensely popular cabins in Noszvaj, the cabins have an almost mystical and mysterious appeal to them!
Why is it noteworthy?
Quite interestingly, the cabins are inspired by the shape of rocks. The intention behind these raw and real cabins was to create something that would harmoniously blend with nature, functioning as a natural extension of it. The cabin’s rock-like aesthetic helps it to effortlessly merge with the natural landscape surrounding it.
What we like
- Creates job opportunities for the local people
- Boosts the local economy
What we dislike
- No complaints!
9. Cabin in Longbranch
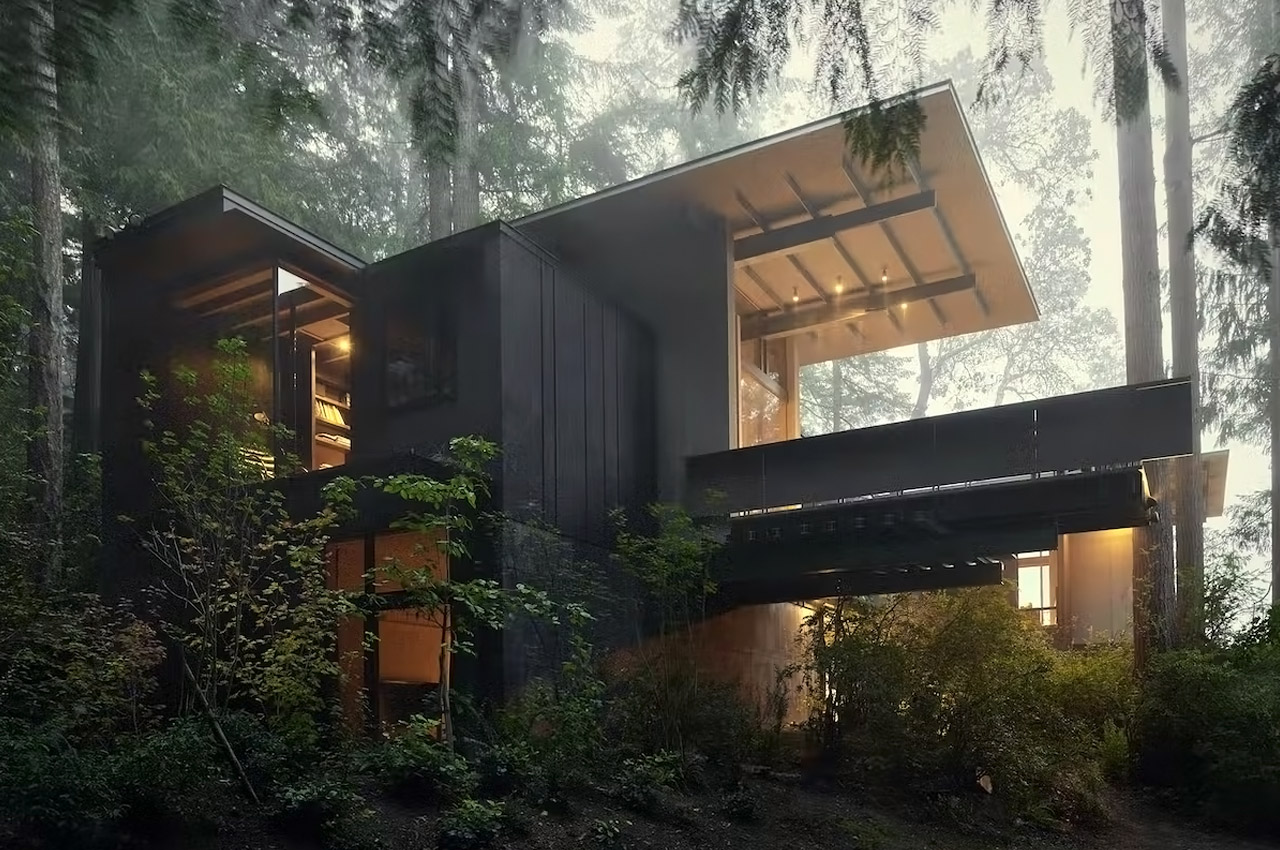
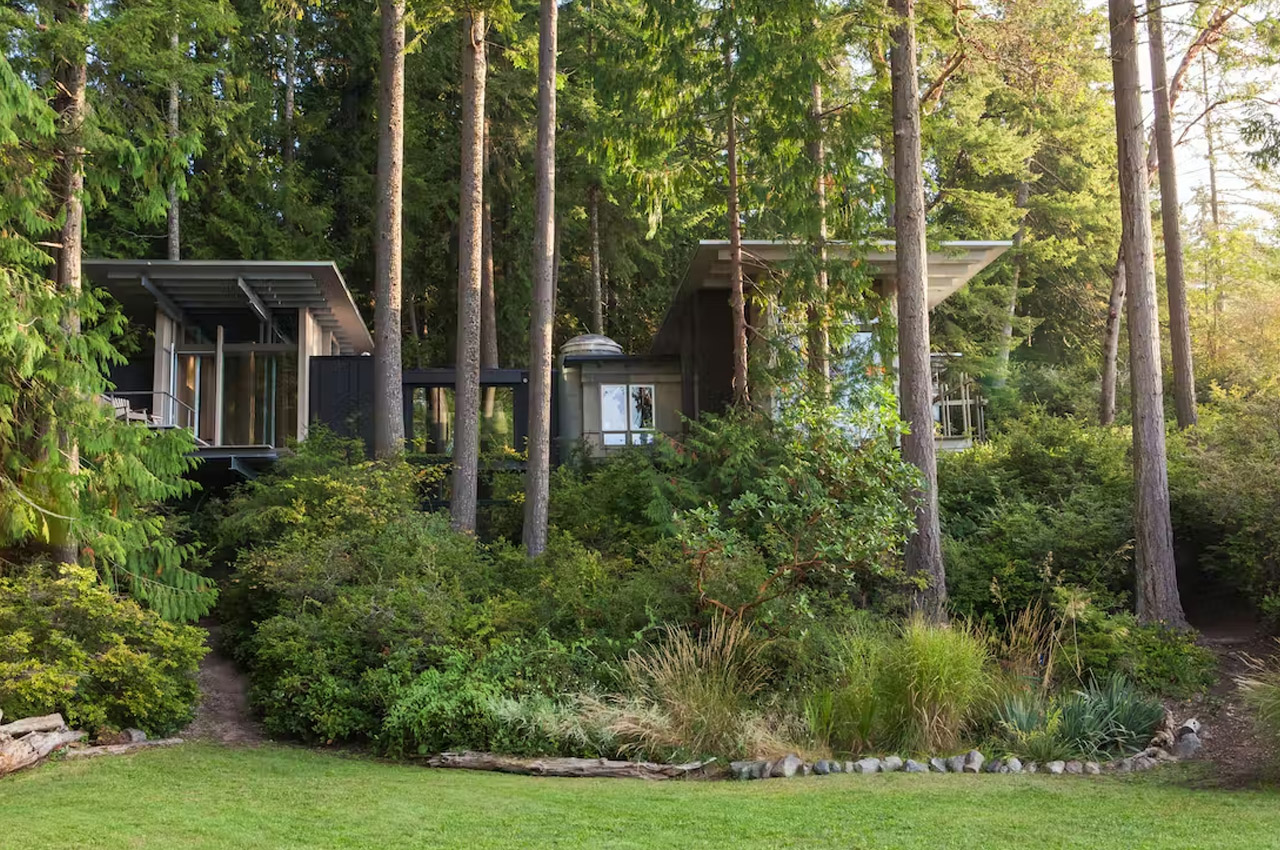
Located on Puget Sound, cushioned amongst massive fir trees in an ancient forest is a cabin that Jim Olson has been working on since he was eighteen years old. What originally started off as a 14-foot-square bunkhouse for Olson’s family in Longbranch, has now transformed into a beautiful cabin that makes for the ultimate weekend getaway.
Why is it noteworthy?
The cabin features a subtle wooden exterior, which allows it to harmoniously integrate with its natural surrounding. It truly looks at one with the forest. In fact, three mature fir trees have been allowed to grow through the openings in the deck, and one of them even exits through an opening in the roof!
What we like
- All the materials used to build the home were carefully selected to further encourage the natural connection
- A beautiful skylight over the bed, allowing you to fall asleep while gazing at the stars
What we dislike
- No complaints!
10. MiniMod
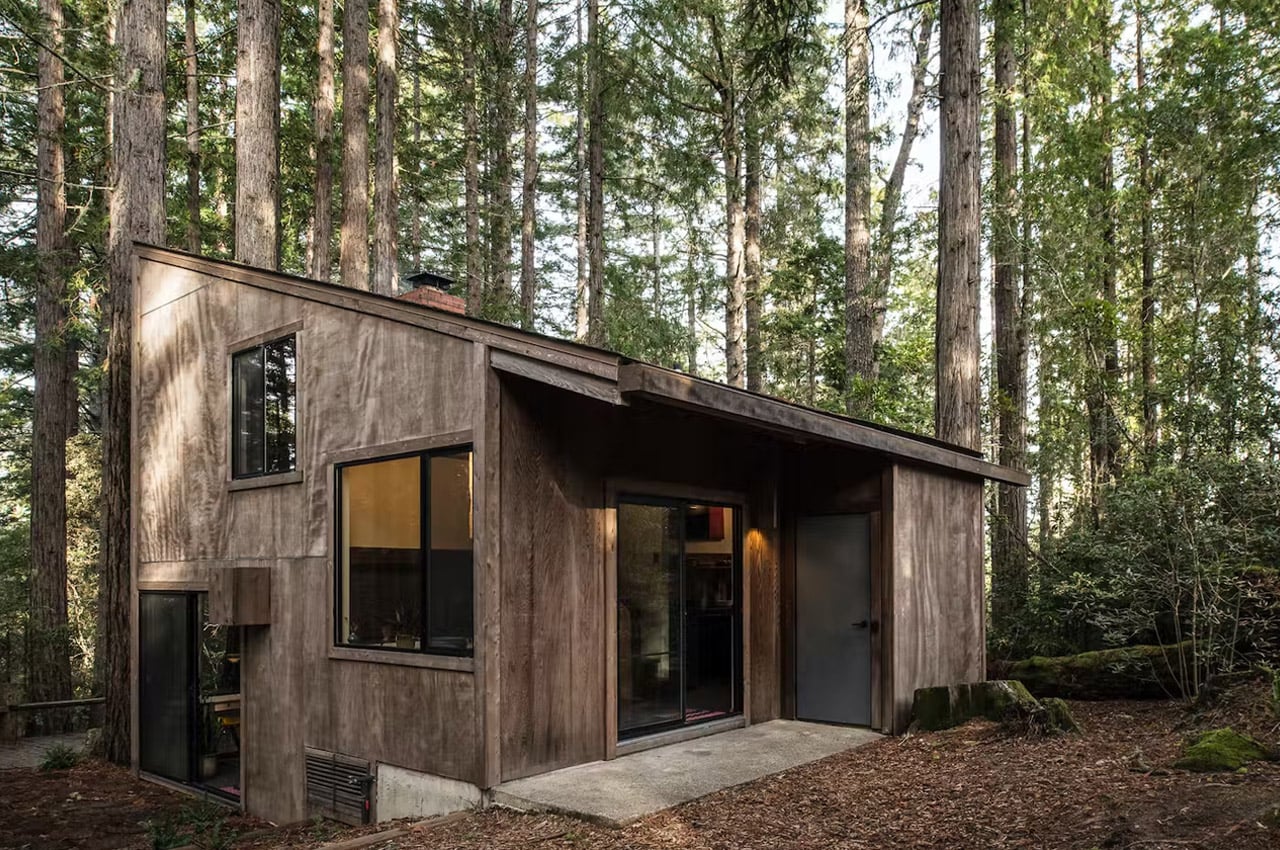
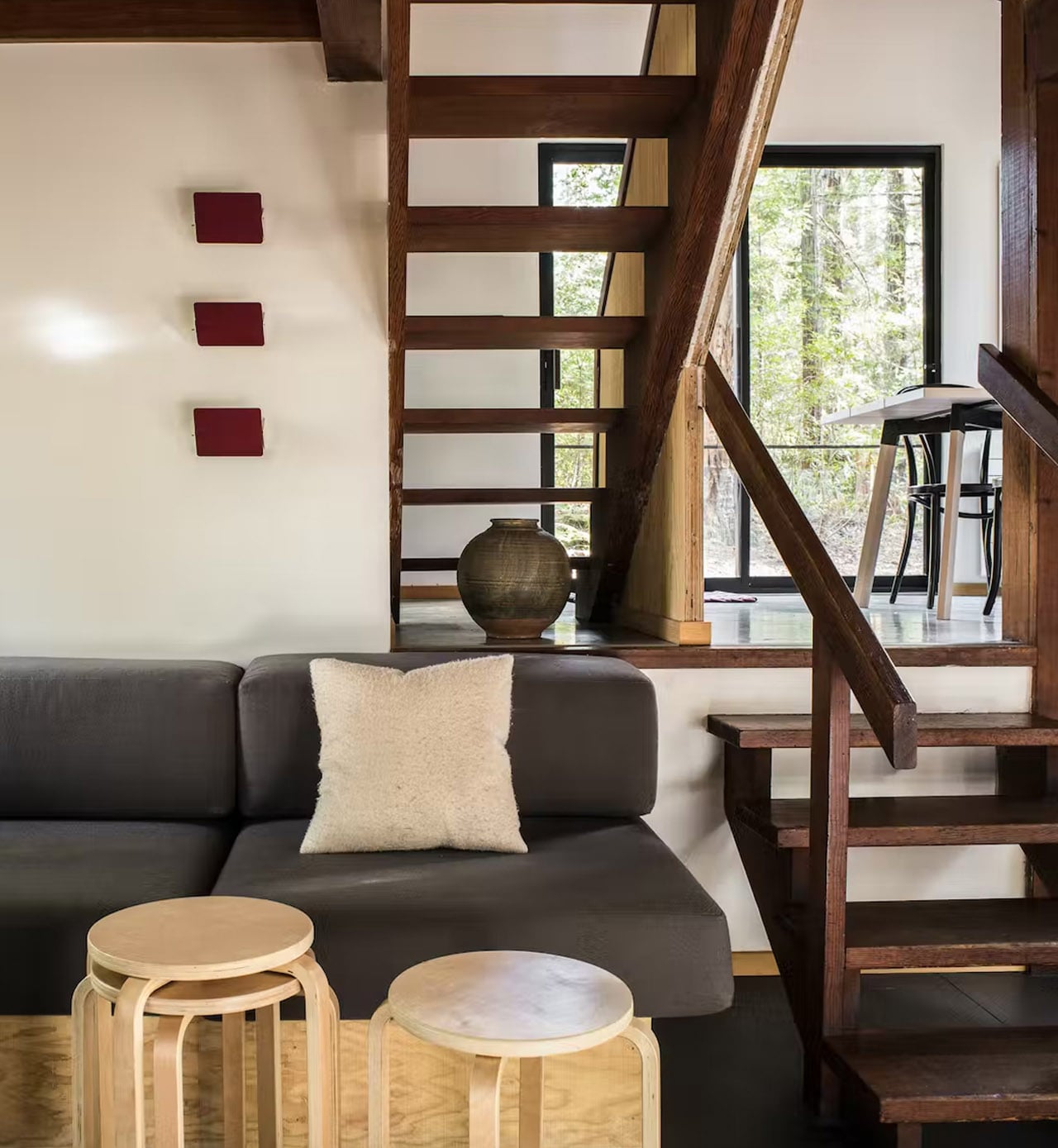
Nestled in the redwood forest of the popular and beautiful Sea Ranch community along the Sonoma, California coastline is a 684-square-foot weekend cabin that was originally designed by the acclaimed Bay Area architect Joseph Esherick. Called MiniMod, this cabin was lovingly restored and refurbished by Framestudio after it was purchased by its creative director Chad DeWitt, and his husband James Cook.
Why is it noteworthy?
The cabin was originally built to show how a comfortable and affordable home could be constructed while following the Sea Ranch building guidelines. The midcentury modern cabin has a stunning wooden exterior that allows it to effortlessly blend with the surrounding natural environment. The interiors feature three spacious levels which are connected via open wooden stairs that allow light to generously flow through the levels.
What we like
- While restoring the home, the designers carefully maintained the history and heritage of the cabin, while managing to make some modern upgrades
What we dislike
- No complaints!
The post Top 10 cabin designs of September 2022 first appeared on Yanko Design.
No comments:
Post a Comment