Basement bathrooms don’t have to be dark, small dingy spaces. You can totally elevate your basement bathroom with color, design elements, and natural hues to make it a serene space that you can enjoy. Create a walk-in shower or a whole bathroom in the basement, and you won’t regret it.
If you’re hesitating about creating a spa-like bathroom in your basement, these ideas and inspirations will be sure to sway you in the right direction. Adding a basement bathroom is a big, complicated project, but that certainly doesn’t mean that it’s not attainable. Don’t stress about adding a bathroom in your basement. Take the plunge, and hopefully, some of these ideas and tips will help you along the way.
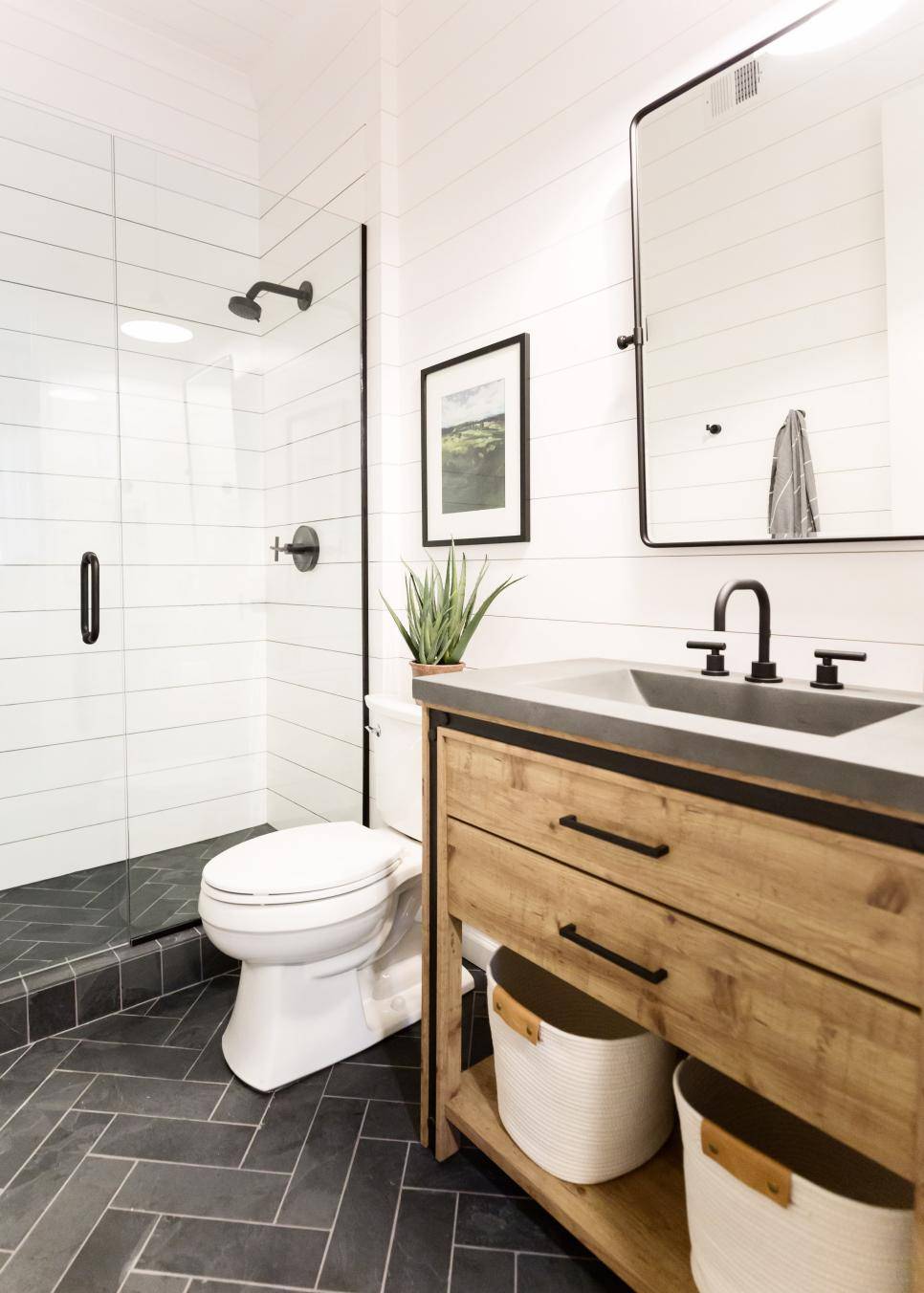

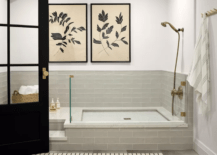
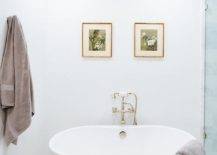
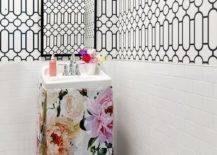
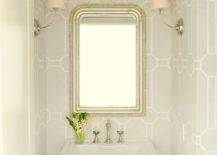
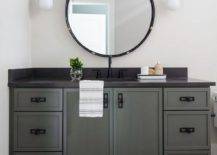
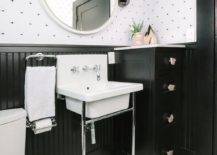
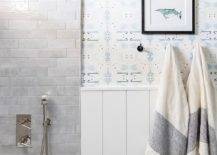
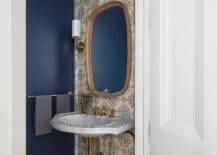
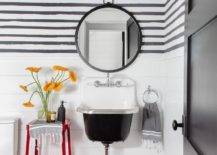
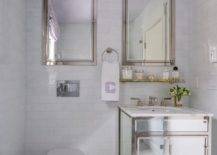
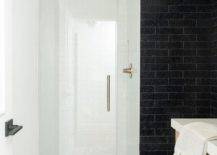
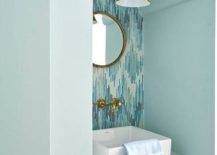
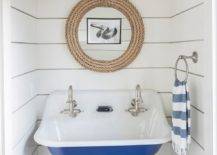
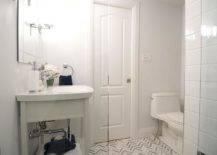
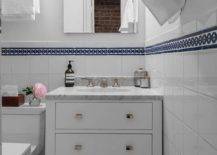
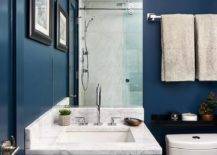
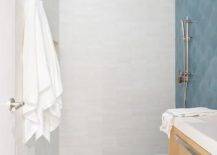
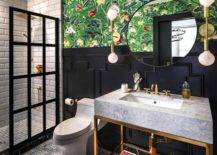
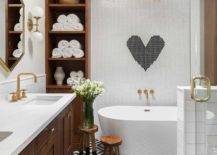
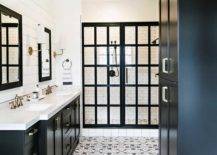
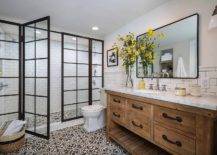
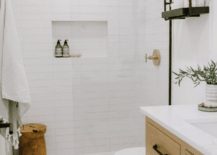
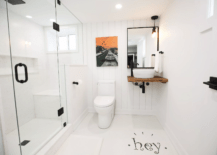
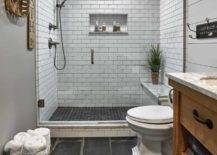
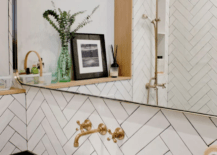
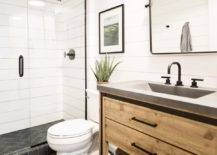
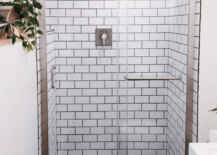
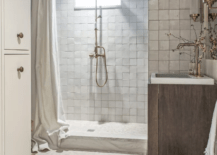
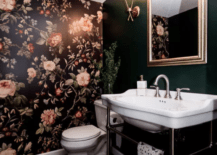
Considerations for your Basement Bathroom
Plan Carefully
Think over the plan of your future bathroom carefully; find out where you want to place a bathtub, where you’ll have a shower cabin, a toilet, or a steam room. It’s wise to draw out plans for your bathroom prior to diving in. Carefully consider where you want the layout of everything, and if needed, consult a contractor if you are going the DIY route. It can’t hurt to get a professional opinion first.
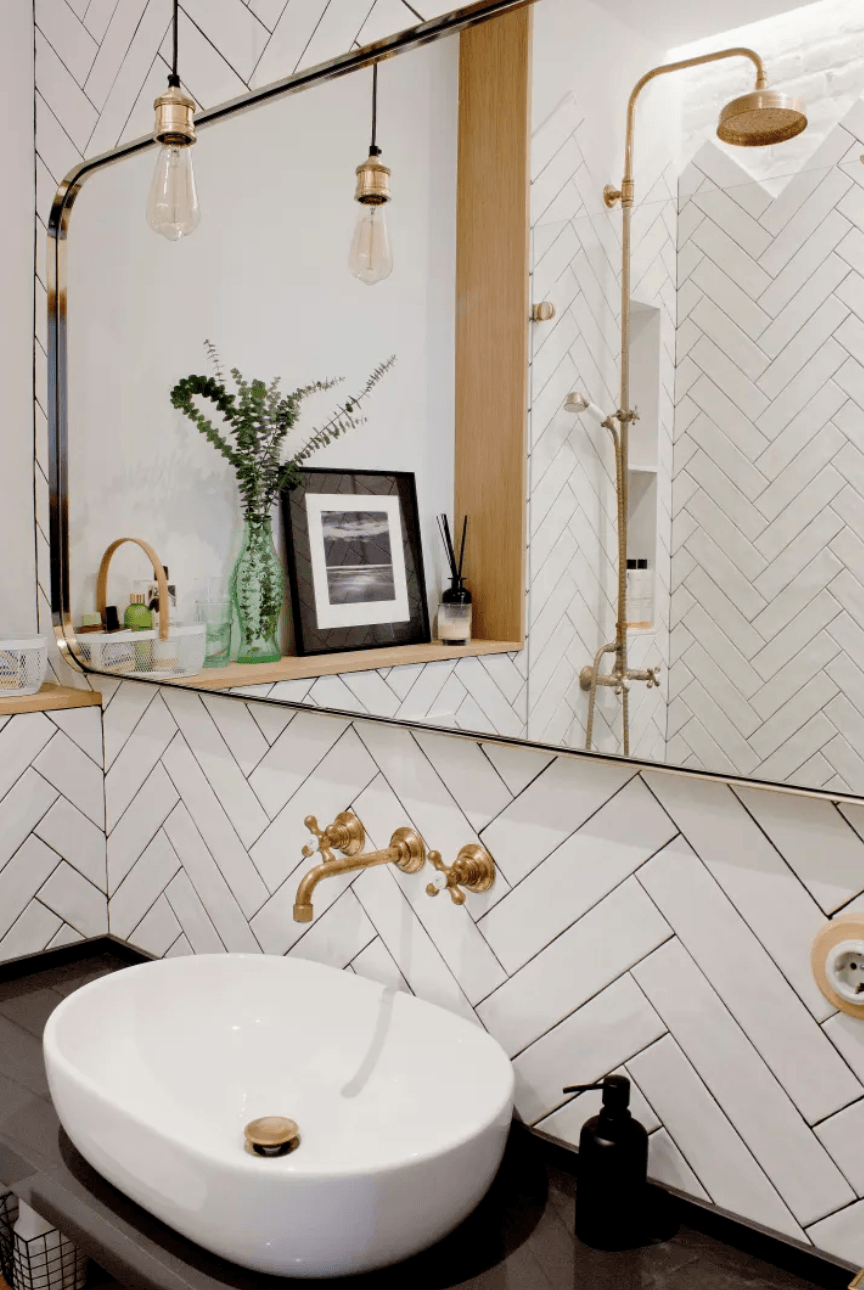
Next up is plumbing, and once that is done, you can’t make any changes to the layout, so think over your layout and make sure it’s well thought out.
Insulation And Plumbing
Insulate the basement bathroom correctly otherwise, you won’t be able to go there during cold months. Do the plumbing properly; if you hesitate that you can do it, it may be wise to hire a professional.
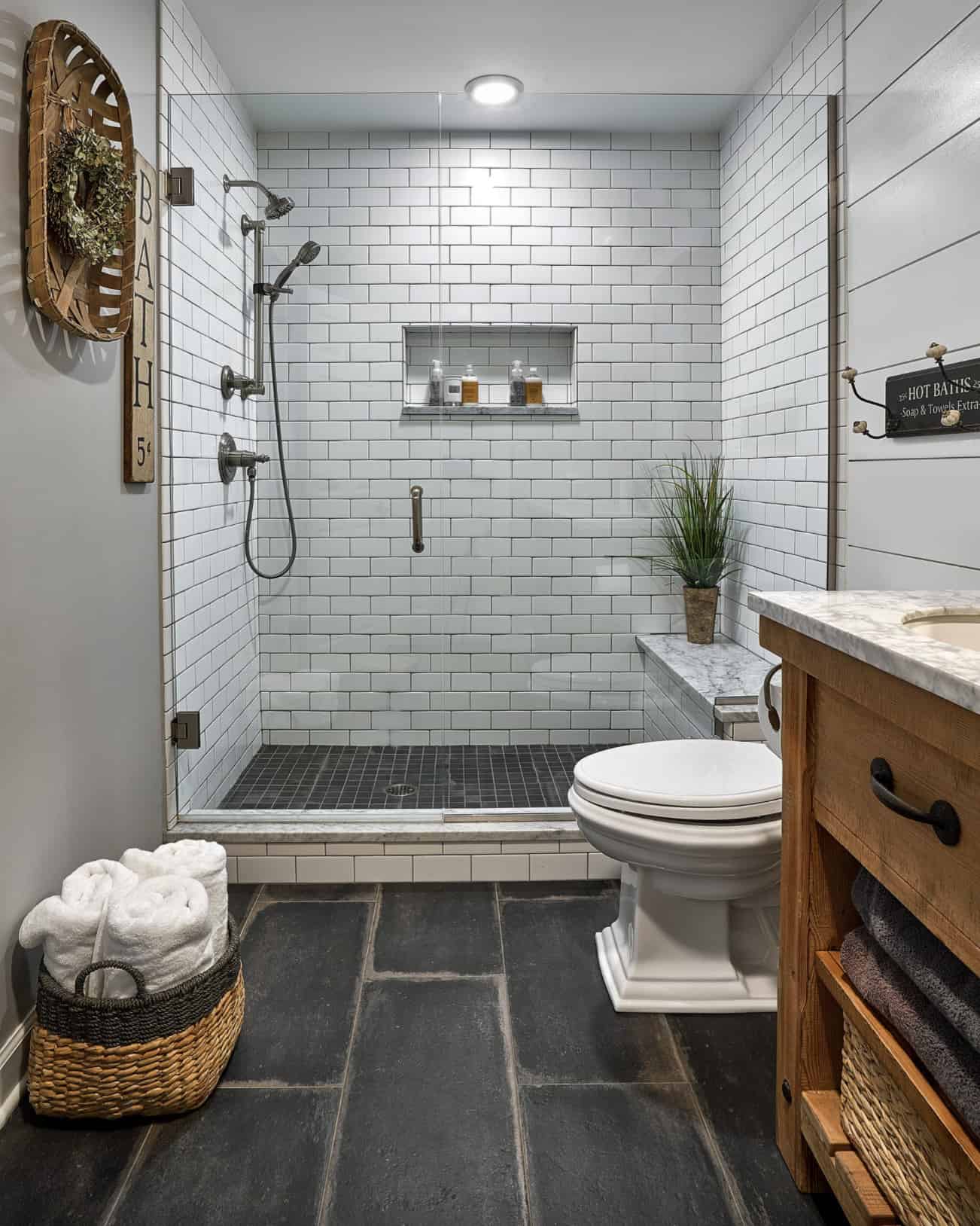
You will also need to consider if your house is newer or older because this changes things. Typically, older homes won’t come with a rough-in. If your basement isn’t set up to include the necessary systems like drains and plumbing vents, you will need to have them added.
In the case of a drain, it means routing piping below your floor, which in most cases means breaking up a portion of your concrete to add a drain, not to mention regarding the slope so that the water actually flows into the drain. You may even need to install a special upflush toilet, depending on where your main drain line is found in the home.
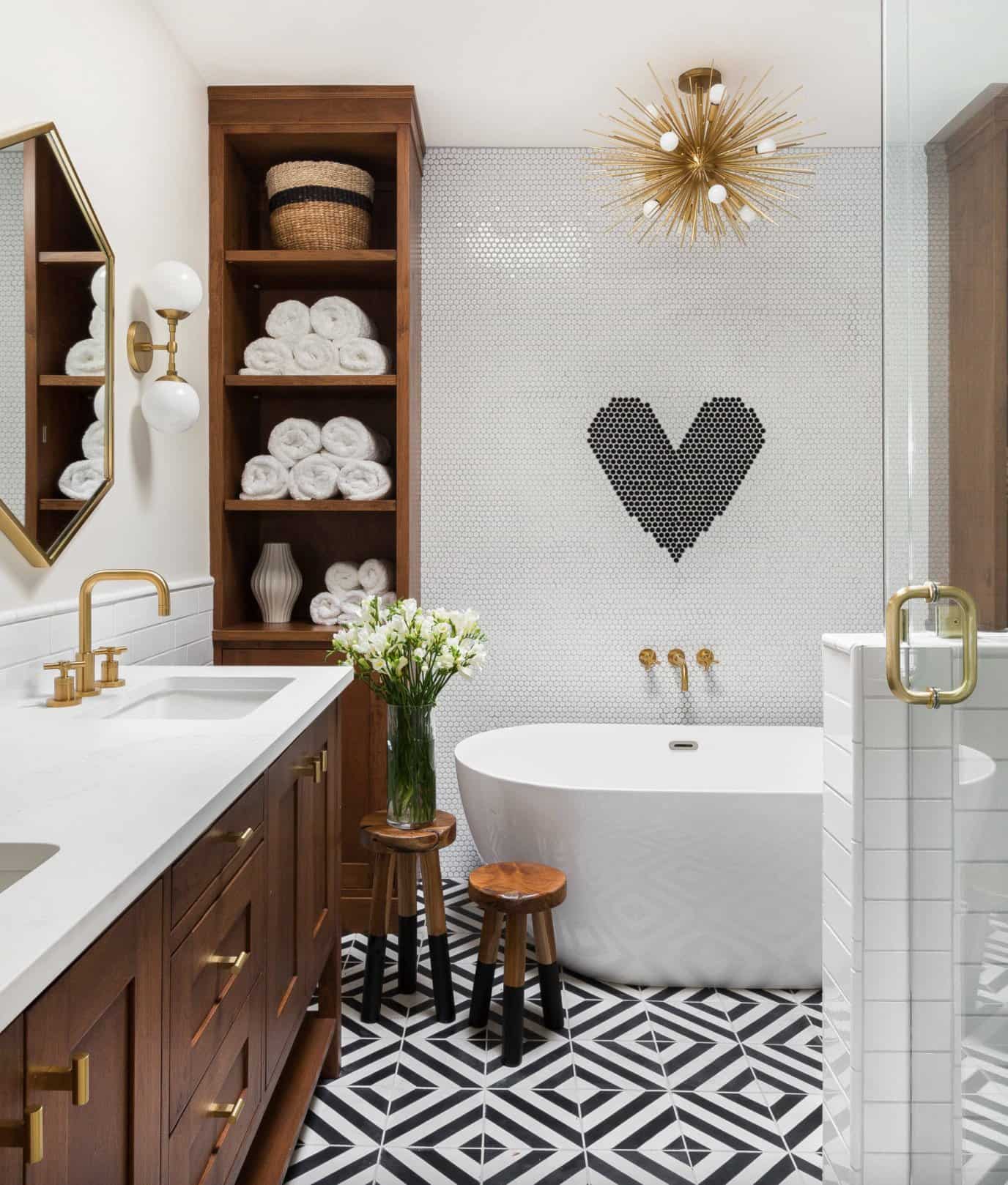
Ventilation
An exhaust or ventilation fan is a crucial addition for basement bathrooms so that moisture can be removed.
You’ll need to install the proper vents for a basement bathroom if your home isn’t roughed in. This is going to mean cutting into concrete, drywall, and other building materials to direct that exhaust safely out of your home.
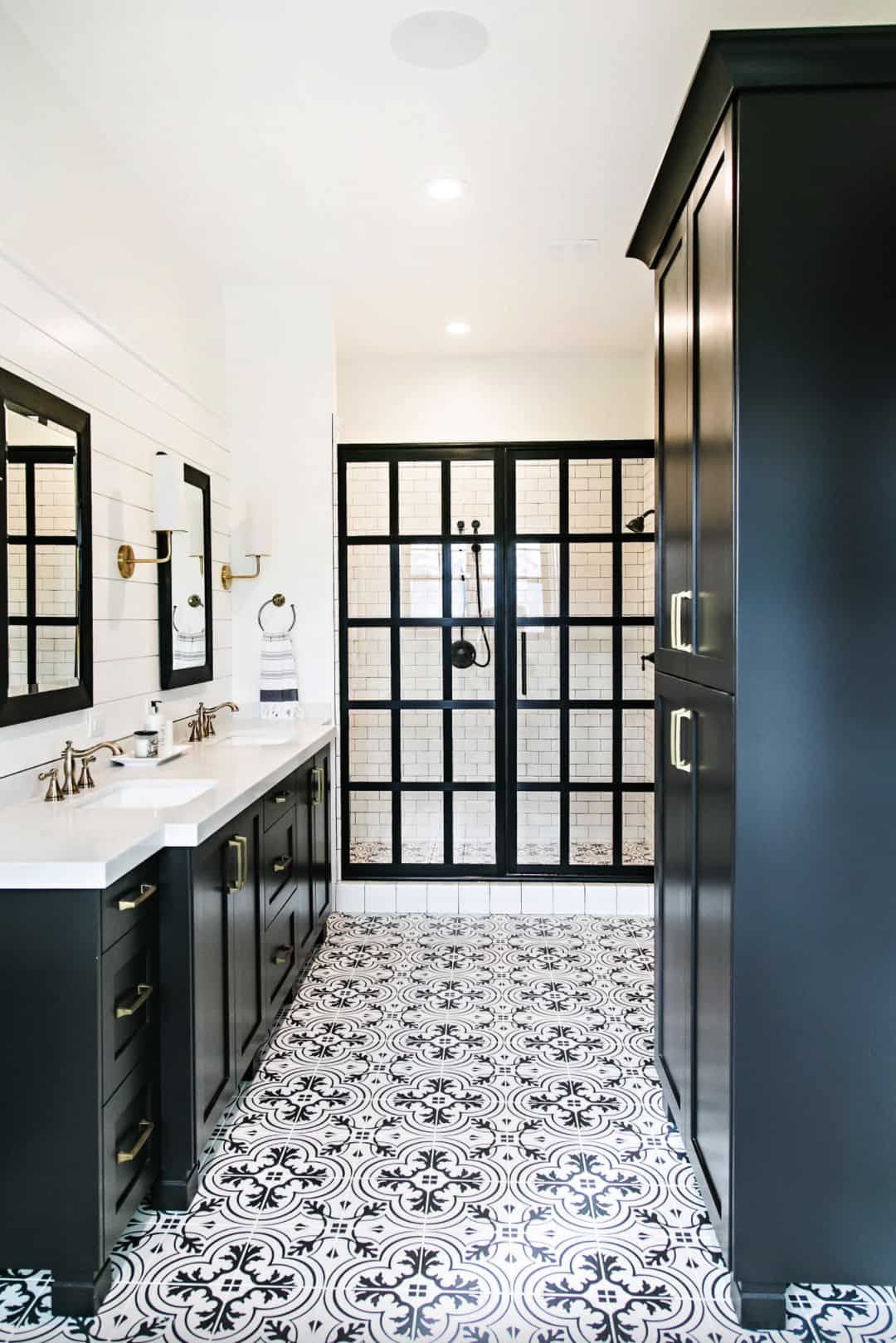
Bathroom exhaust fans are a critical part of your bathroom. They stop odors, improve indoor air quality, and terminate moisture and humidity, which can lead to structural damage, mildew, and mold growth. Bathroom vent fans are required by most local building codes for any bathroom that doesn’t have a window that can be opened. In some areas, ventilation fans are required even if your bathroom has windows.
Flooring
Generally, you’ll see the tile in a bathroom- which is a good choice for your basement bathroom, but you must consider what goes under the tile. This is an important consideration that should not be overlooked.
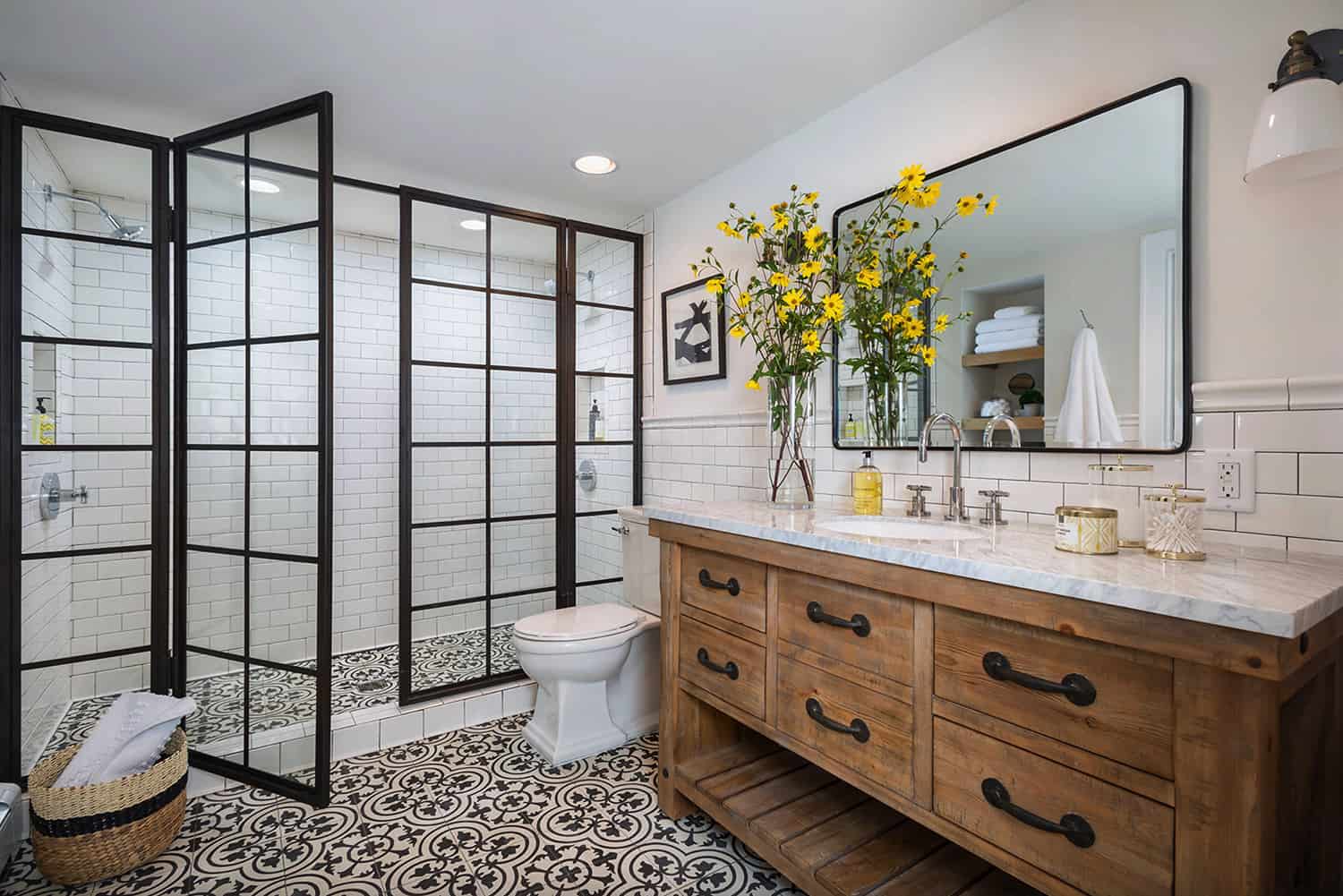
Installing an uncoupling membrane between your concrete and your tile is important to prevent cracking. Because of temperature fluctuations, the concrete substrate expands and contracts naturally. Installing an uncoupling membrane between your concrete and your tile keeps the two materials separated so that when one moves, the other doesn’t move with it, which stops the major cause of cracks.
Lighting
Space in your basement bathroom may be at a premium – so don’t waste it. Your basement ceiling may already be fairly low, so be careful when picking out your lighting fixture.
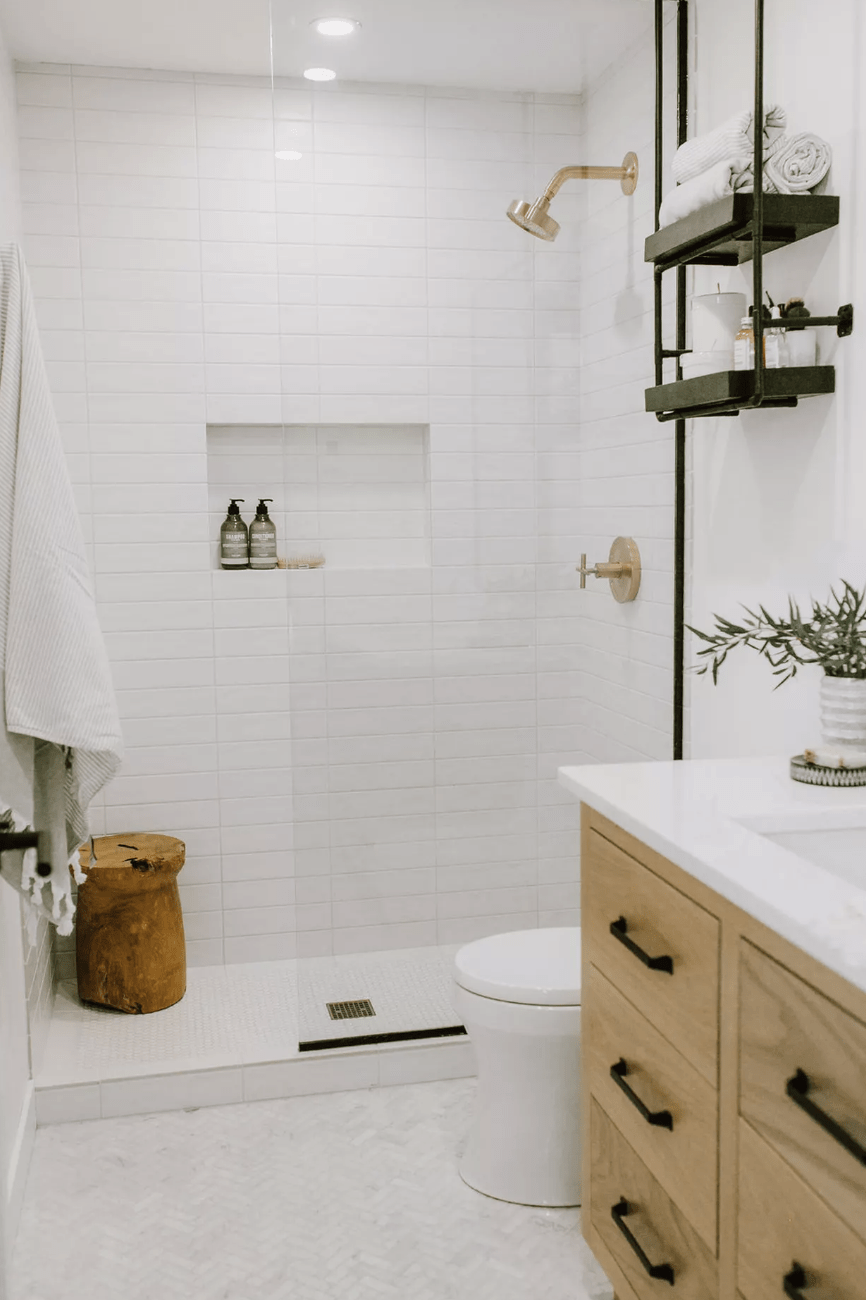
Recessed or pot lights are a great choice for a basement bathroom. These lighting choices will provide enough light without taking away valuable headroom. To add enough lighting, you can even have them installed inside the shower. But these lights have to be rated for use in a wet zone. When they’re installed correctly, with a good quality trim that resists water and vapor, it’s completely safe.
Here are some quick tips for better lighting in a basement bathroom:
- Layering is the most suitable technique for enhancing bathroom lighting in your basement. You may rotate between bright light for cleaning and gentler levels for a pleasing ambiance, thanks to layers of light regulated by dimmers and individual circuits.
- Consider the three main types of lighting – ambiance, accent, and task.
- Ambiance – the room’s overall lighting
- Accent – used to highlight a specific area
- Task – lighting for essential daily tasks, like applying makeup, shaving, etc.
- Used pot lights or recessed lighting so that you don’t take up any headroom in a small bathroom
- LED Lighted mirrors or light-up medicine cabinets can add extra lighting
- Under cabinet or strip lighting can help illuminate the floor and make the room appear brighter
- Vertical wall sconces are a refreshing change from the traditional overhead vanity and are great for small bathrooms. They will provide a unique modern look to your bathroom, take up little space, and are best for casting an even light across the face.
Decorate Your Basement Bathroom
After the most difficult part of work is over, decide what colors you want in your basement bathroom. Decorate according to the style you’ve chosen, but when it comes to a basement, it is better to opt for some light or neutral shades because they visually enlarge your bathroom and reflect the lights.
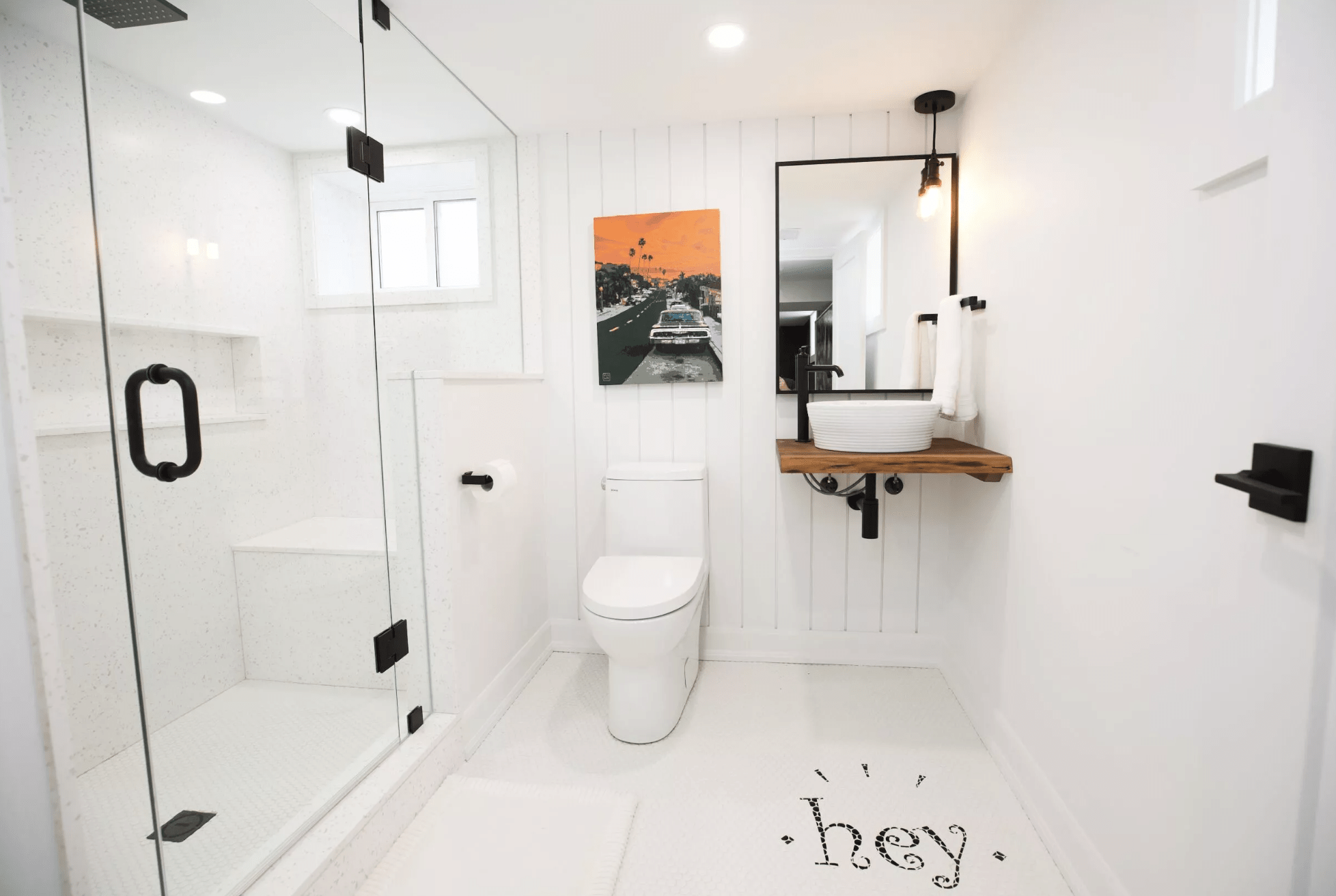
You may try many styles for your basement bathroom: modern, minimalist, rustic, industrial, retro, farmhouse, rough stone, and so on – it’s totally up to your style and tastes. Add accents according to the style chosen: brass for retro bathrooms, pipes and industrial metal for industrial bathrooms, and rough wood and stone for nature-inspired ones.
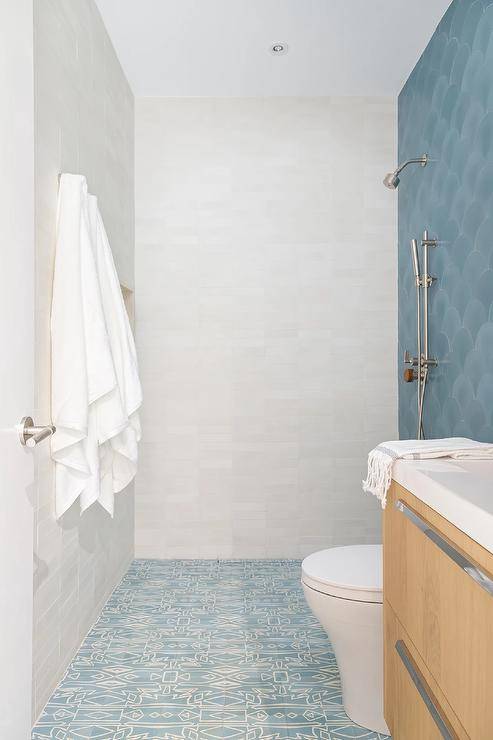
Be creative with décor, use various materials and textures that fit your style: wood, metal, various cool tiles, and rough stone, and make a calming oasis in the basement. Find out where you’ll place the lights and attach them, don’t forget to protect them from water – it’s not only the water after taking a shower; the basement is often a bit damp.
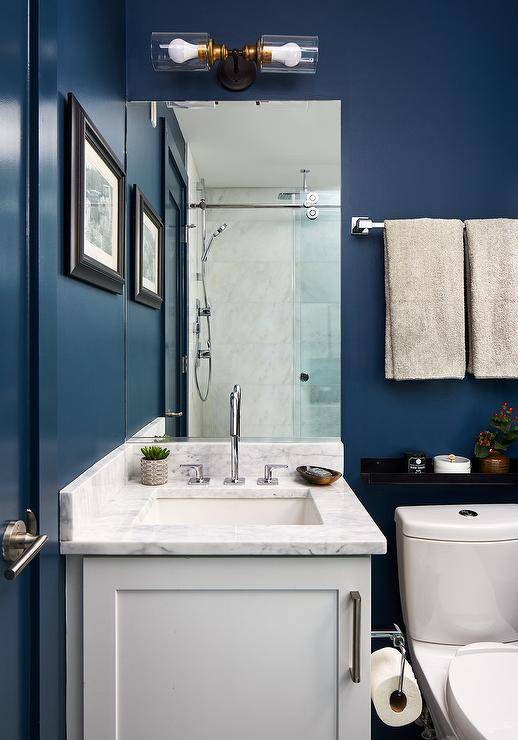
Lights should be bright enough for you to feel relaxed, and again it’s a way to expand the space, don’t forget that basement often lack natural light, so it won’t be enough.
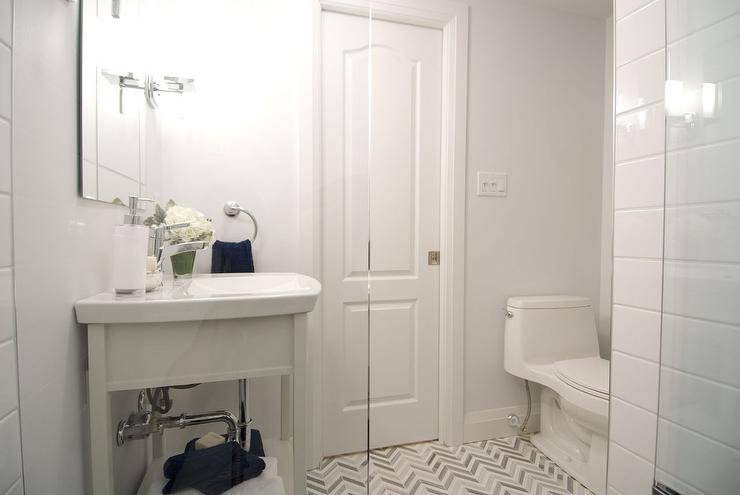
The basement bathroom is a useful room that is often treated as a purely practical space. Often this room lacks natural light and is located out of sight of the main part of the house — given these factors, it is often overlooked. But inspirational home renovators and interior designers increasingly see this room as a decorating prospect.
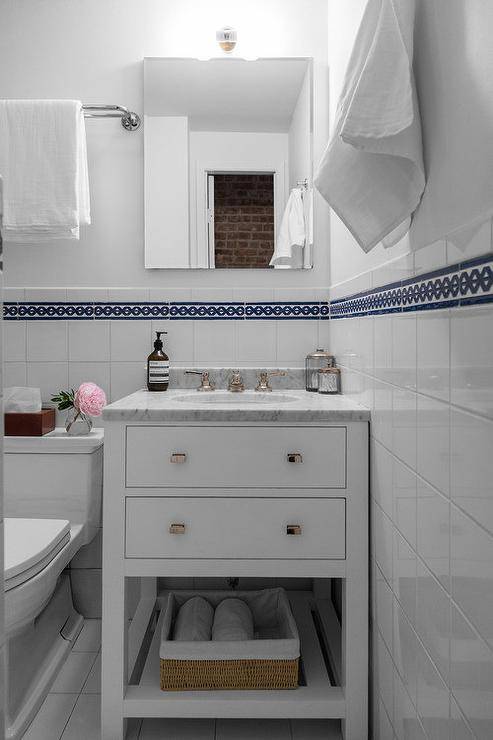
If you’re starting from scratch or renovating an existing bathroom, there’s no reason to waste an opportunity to make a basement bathroom the space of your dreams. Calming, relaxing, and serene environments are totally achievable in a basement bathroom.
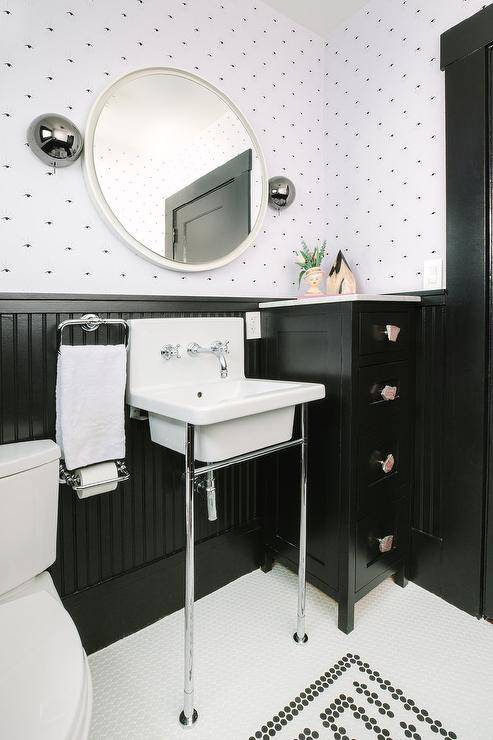
Like a good-looking basement kitchenette, a basement bathroom offers the chance to have a little joy with the design and to go bolder than you might in a room in a more visible part of the house. At a minimum, the interior design of your basement bathroom deserves the same care and attention as every other room in the house.
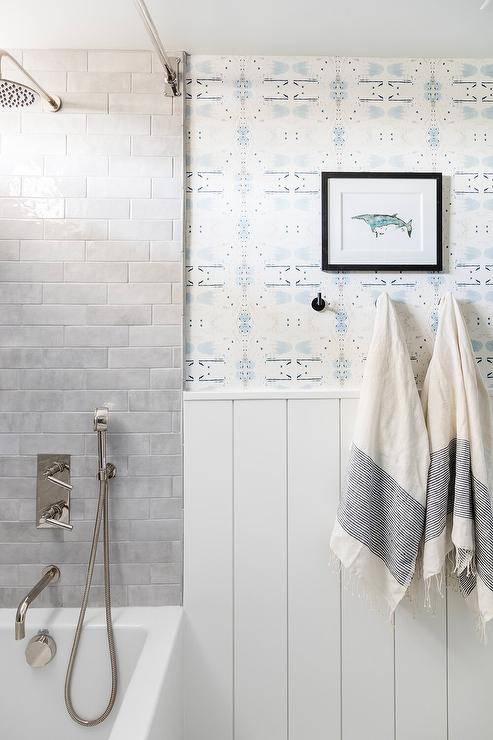
Here are some more bathroom ideas in a variety of styles and sizes that show this often ignored space a little love.
Classic Subway Tile
Blogger Quinn from Quinn’s Place completely renovated the dingy, dated 70s-style basement bathroom of her 1912 house to create an updated and practical space. After a DIY gut renovation, she converted it with bright white paint, classic white subway tiles with graphic dark grout, black penny tiles on the floor and shower pan, and a clear sliding glass shower door to keep sightlines clear and produce a sense of space in the snug room. It’s a simple, neutral, attractive design that looks as good as any other bathroom in the house.
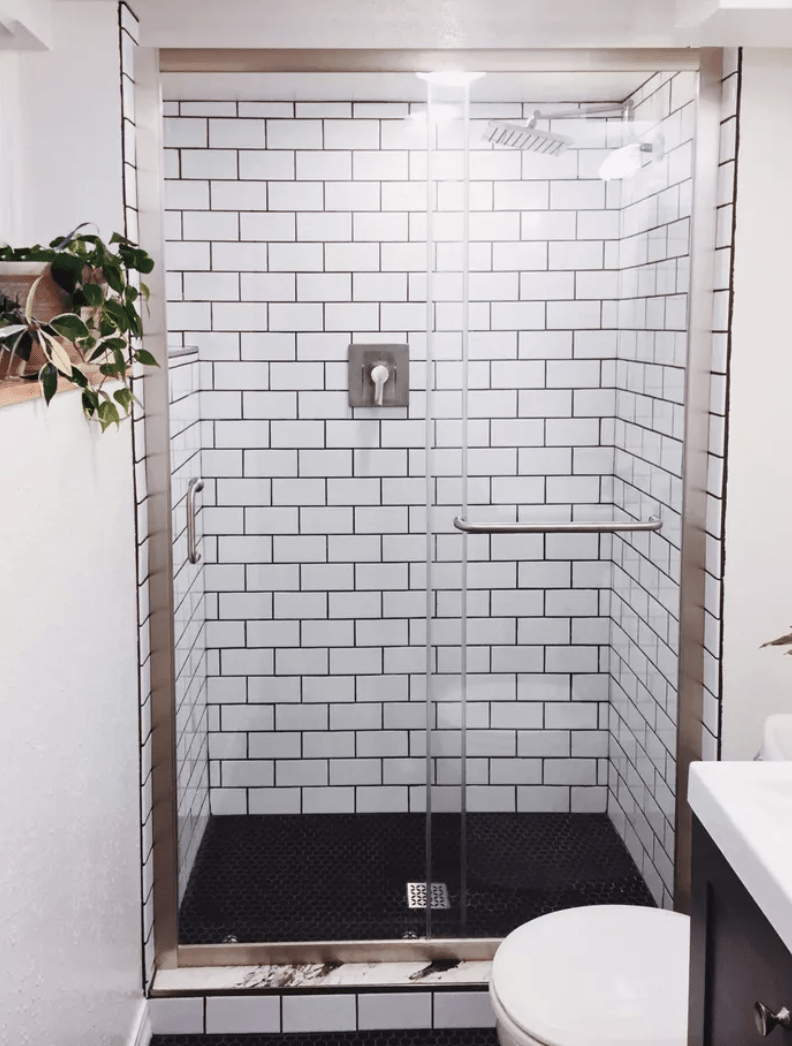
Simple Elegance
This charming basement bathroom from Kaemingk Design is endowed with a small window that brings a fraction of natural light into the shower area. The designers have created an airy feel throughout by using a superior ceiling-mounted shower head and a drapery-like shower curtain mounted flush with the ceiling. Light natural stone and tile throughout, a rich walnut vanity, vintage brass sconces, and a vase of cherry blossoms give the space an understated refinement, and organic feel that advances the concept of a basement bathroom to an inspiring effect.
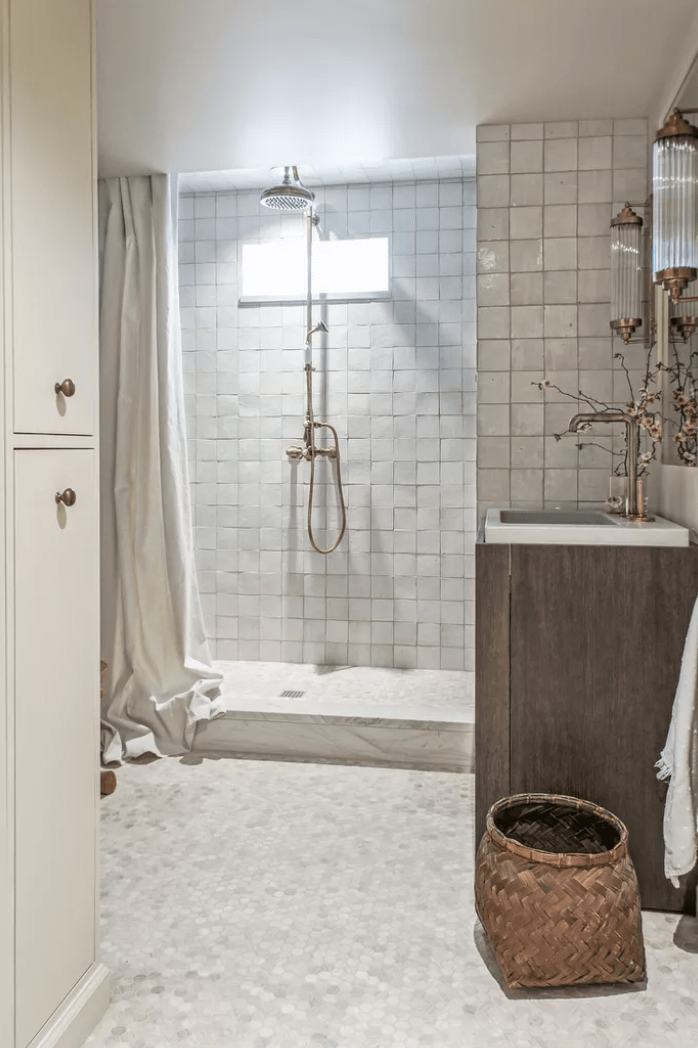
Add Some Drama with Dark Floral Wallpaper
Using dramatic wallpaper is a go-to move for adding a dose of class to a powder room, and this basement bathroom from Construction 2 Style is no exception. They used Hunter Green paint by Benjamin Moore for one wall, while a bold accent wall using a dark floral wallpaper from Rebel Walls adds style without overpowering the small, low-ceilinged room. Black penny tiles cover the floor, and bright white trim adds contrast.
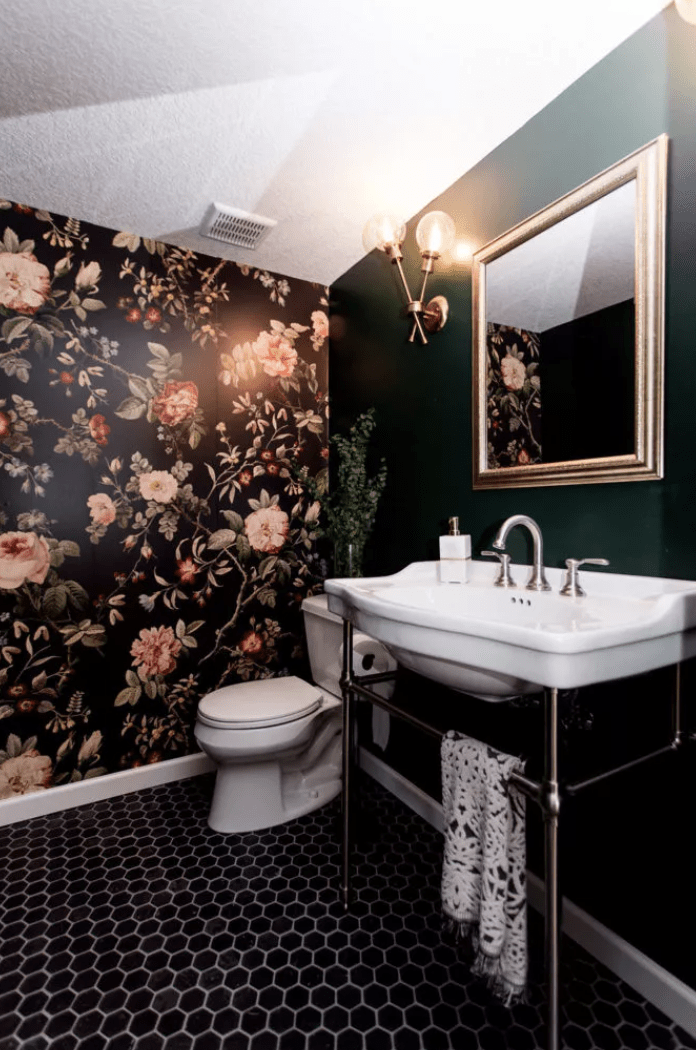
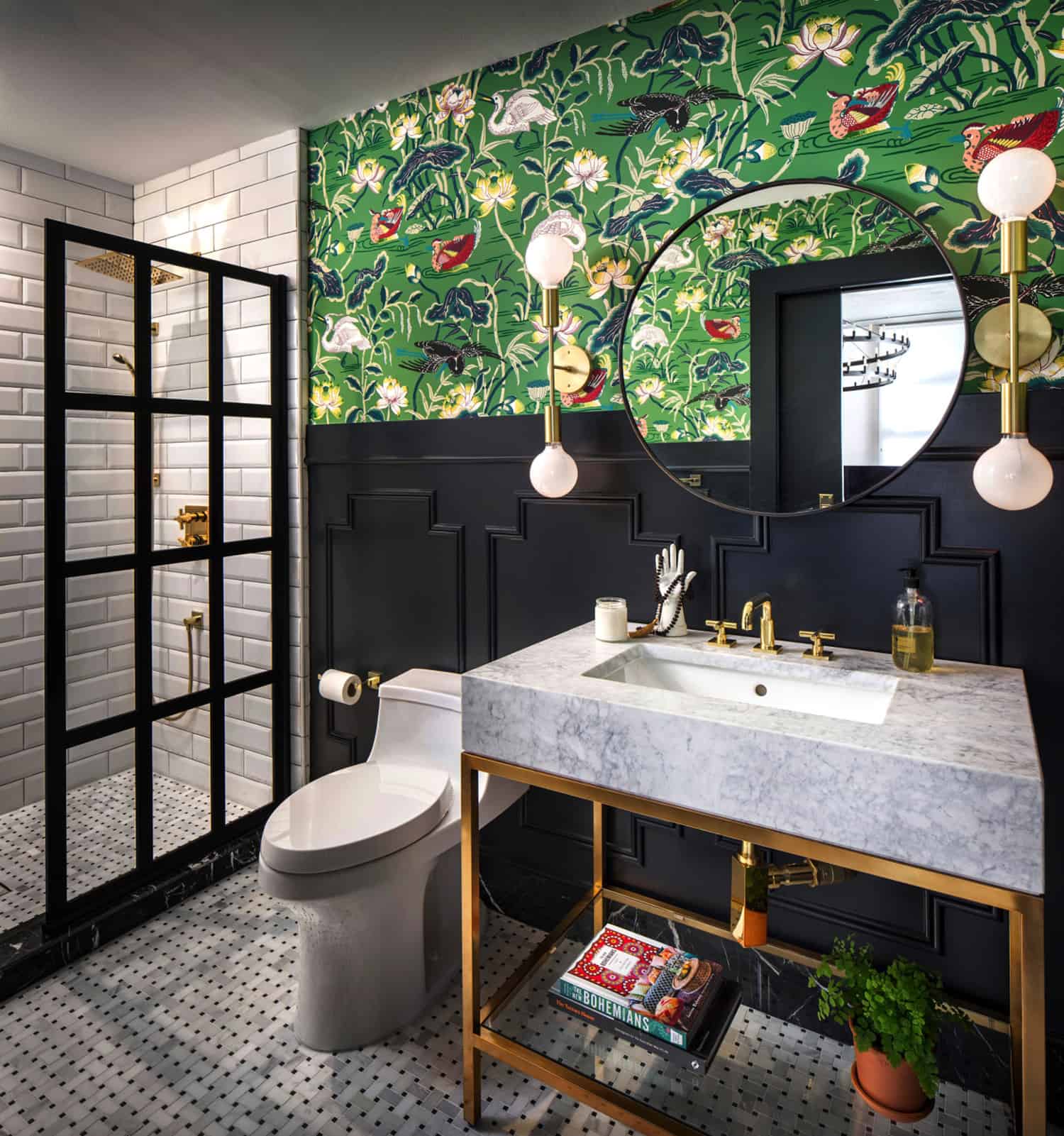
Creative Nooks
If your basement bathroom has a small space for your sink and vanity, get creative with this space. Just because it’s small doesn’t mean that it can’t be awesome. Munger Interiors created a stunning Moroccan-style alcove in this basement bathroom that perfectly fits a small sink and gorgeous gooseneck wall sconce.
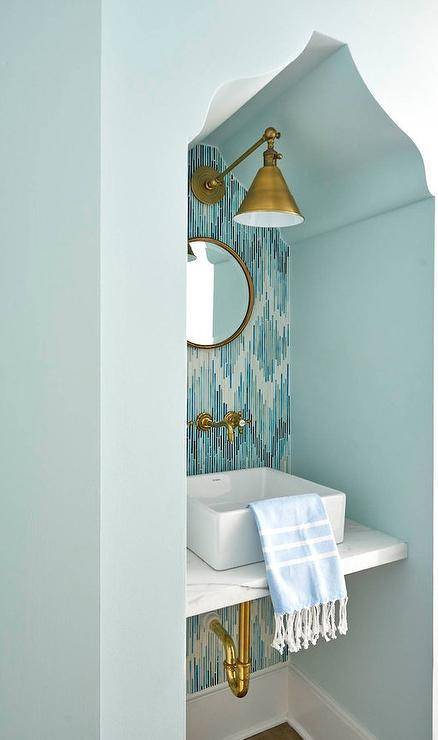
The beautiful blue wallpaper elevates the space with a bit of flare and provides gorgeous eye candy. Everything in this space was executed with style and beauty.
A small alcove space for the vanity was not wasted here, either. A nautical look is done here in this small space with a simple shiplap allowing the beauty of this blue wall-mounted sink to take center stage.
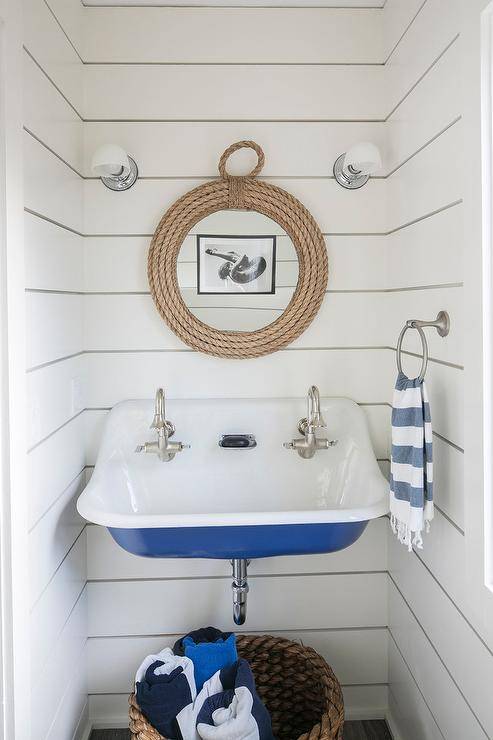
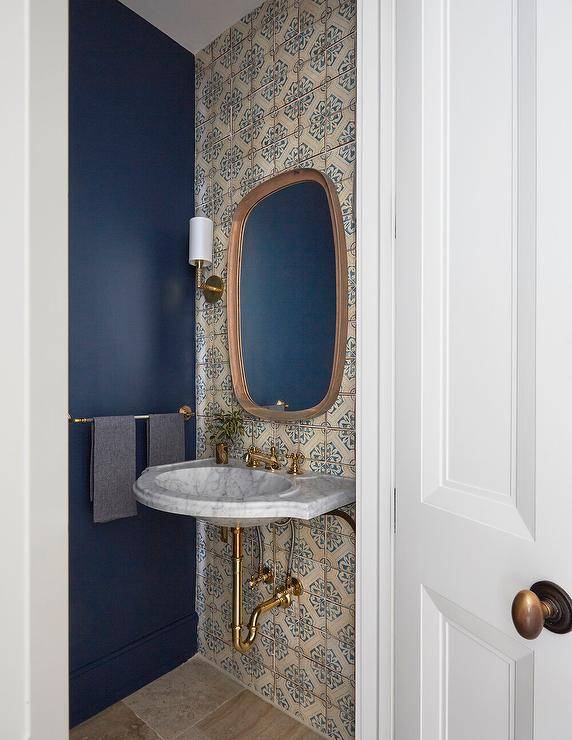
Add Bold and Bright
Black, white, and red are combined to create this stunning space in a basement bathroom. The red light and stool add a bold pop of color to break up the monotony of the white and black making this a fun space that anyone could enjoy.
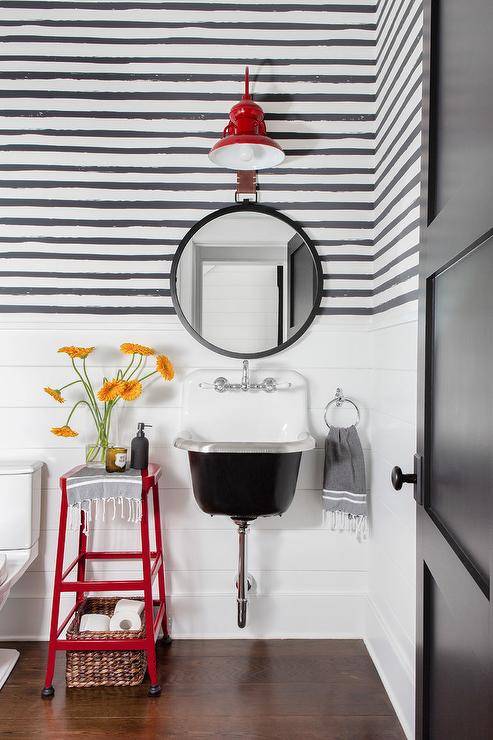
Make Use of Mirrors
In a small dark space like a basement bathroom, mirrors aid in creating and reflecting light. This designer chose a mirrored vanity to help reflect and bounce light around in this small basement bathroom.
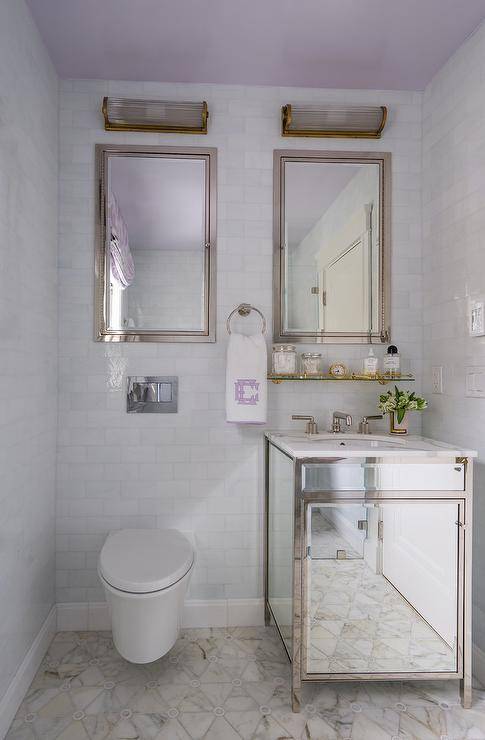
Go With a Freestanding Tub
Freestanding baths are undoubtedly one of the most attractive elements to include when designing a new bathroom. Placing the tub in the middle of the floor – and adding LED wall panels as in this example – provides a luxurious finish inspired by boutique hotels and makes bath time fun for young children.
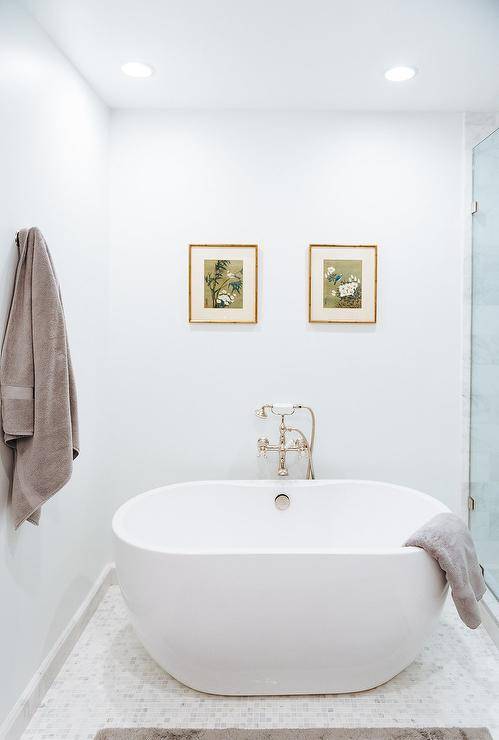
Although be sure to choose suitable flooring for the splash zone.
A Dark Bold Vanity
If you want to add a dark, dramatic color but you’re afraid of making an already small space feel smaller, try just painting your vanity a dark contrasting color from the light white walls. This will give you that bold look that you are after without overpowering the space.
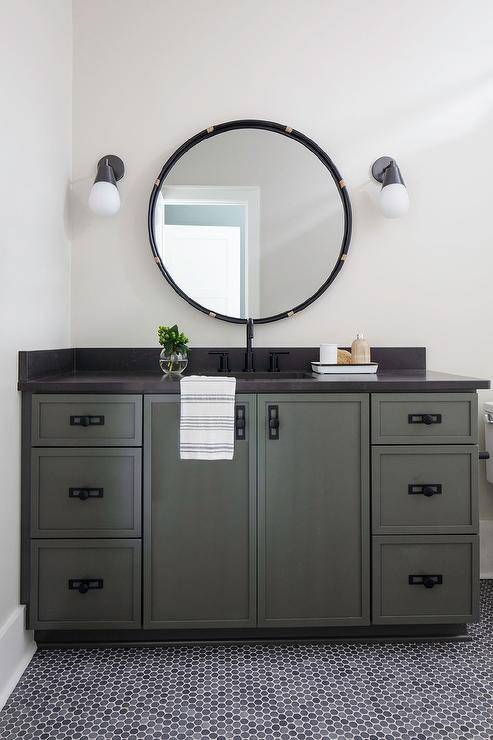
Small Basement Powder Rooms
Maybe all you have room for is a basement powder room, but this doesn’t mean you have to sacrifice style. You can use creativity and taste to make a small powder room an explosion of color and style or a simple and elegant environment.
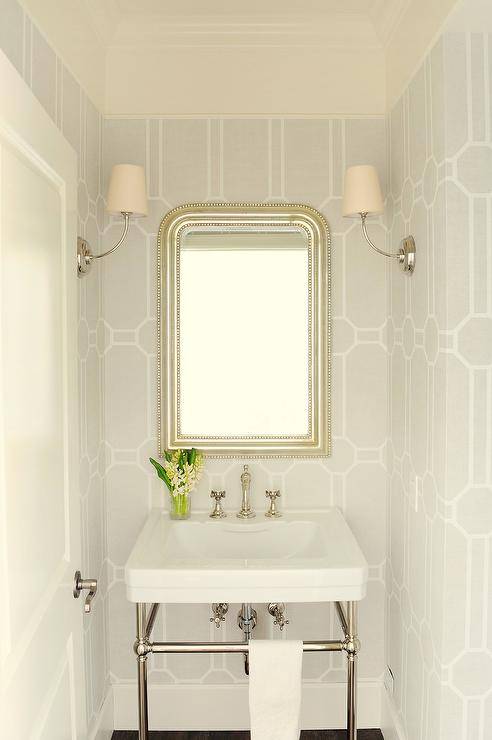
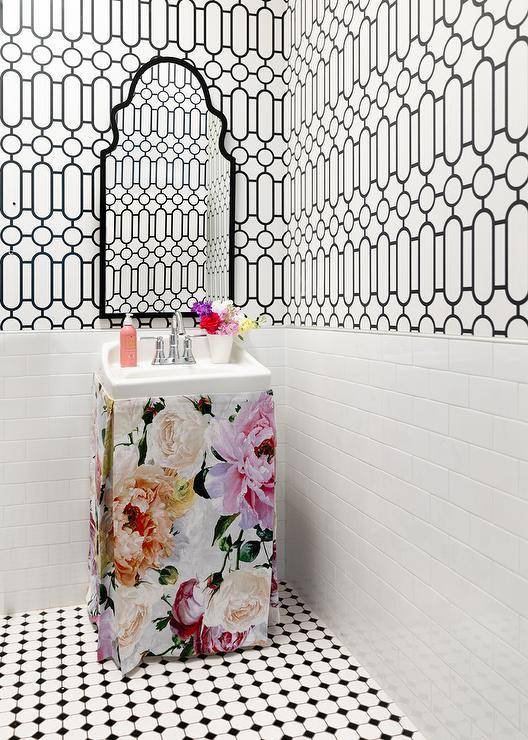
Go For A Fun, Useful Element
Basement bathrooms don’t have to be just for humans. This modern basement shower room designed to keep canines clean is dressed up enough to make dog owners happy. If you have the space, use it for something fun and practical that you know you make good use of. This homeowner decided that they wanted their basement bathroom to be a space where their dogs could clean up.
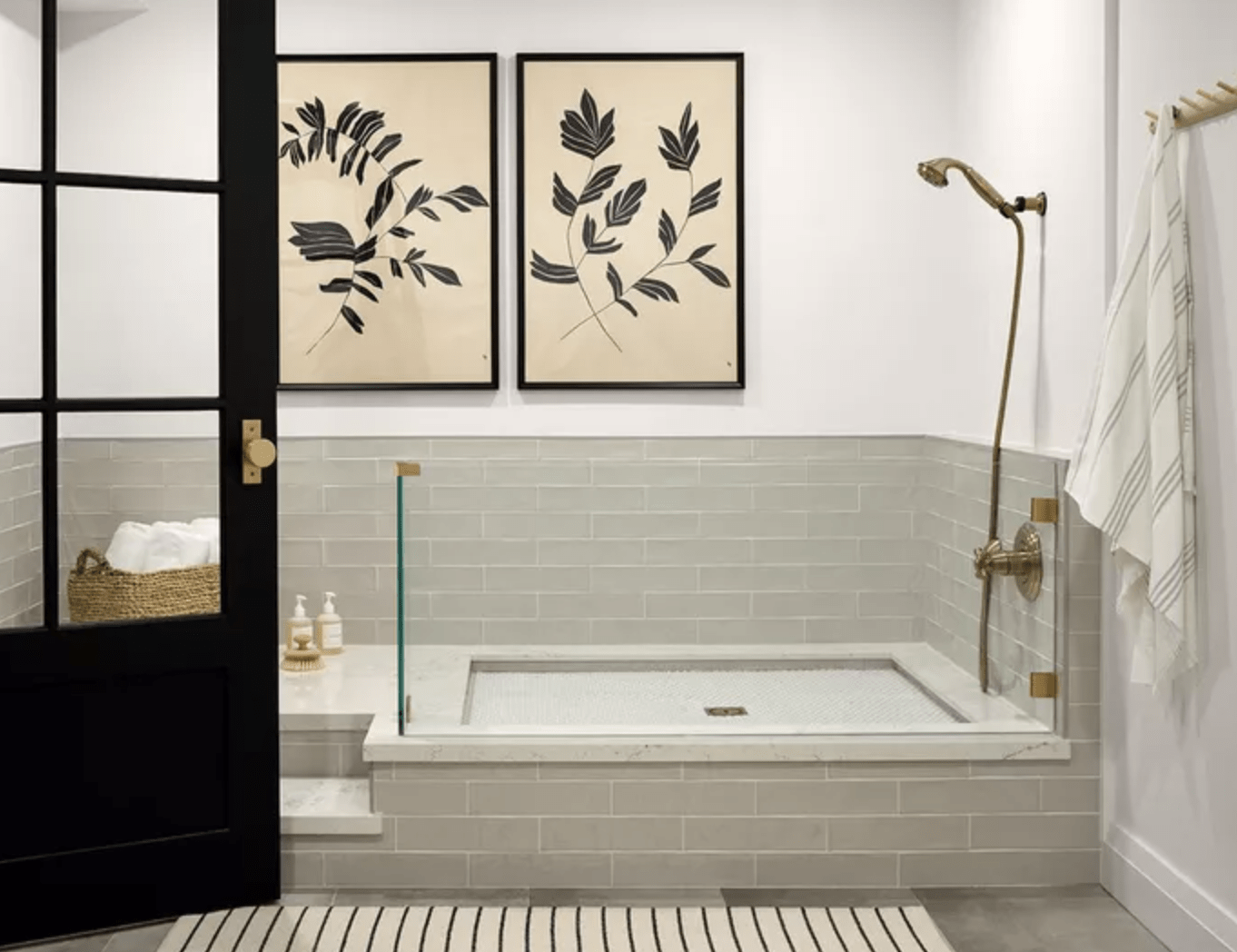
Elegant Marble
This clean, modern bathroom from Sarah Richardson Design uses marble, metal, and glass variations to create a streamlined, elevated feel despite the basement location. She used marble on only one wall of the shower and carried the look through with custom marble vanity. She created a custom sconce by cobbling together pieces of leftover lighting and spray-painting it in a cool pale gray.
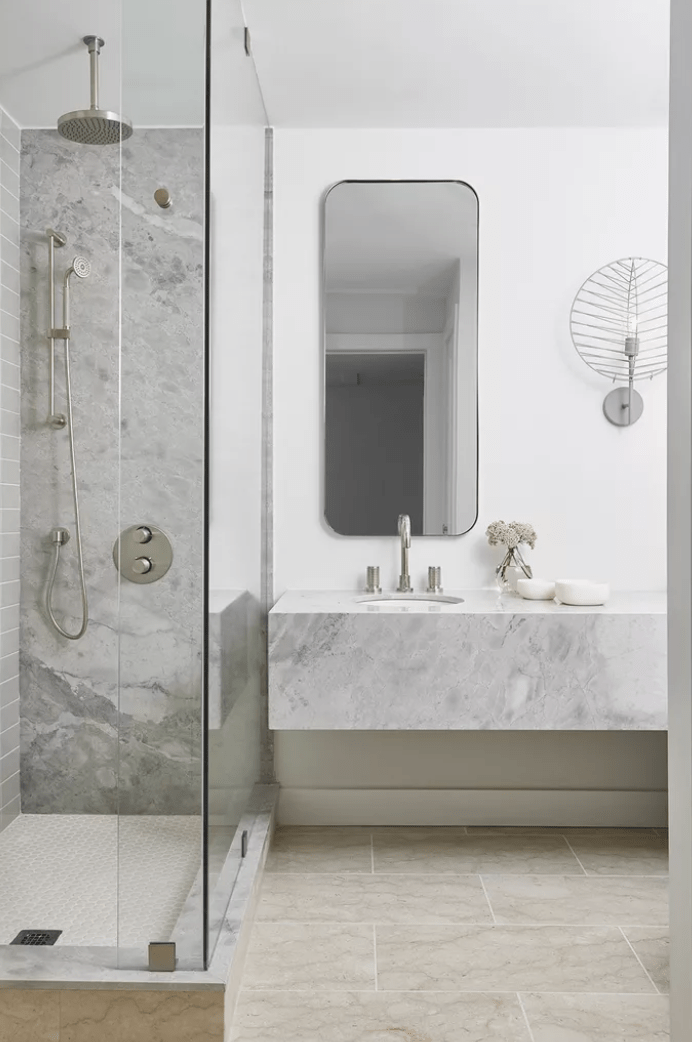
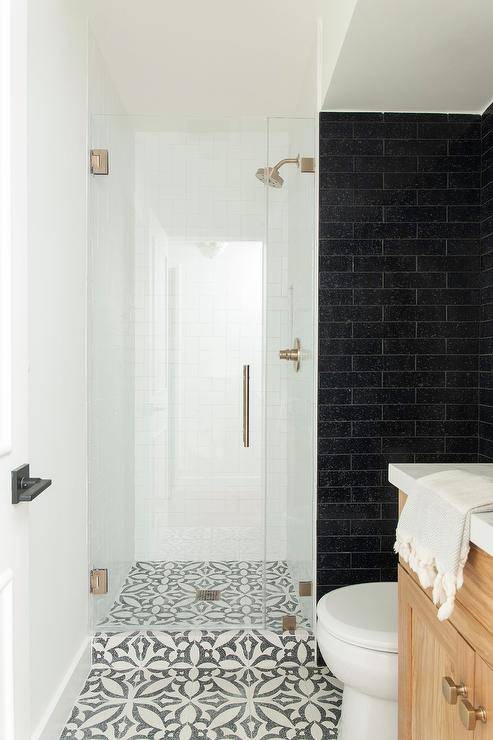
If you need more bathroom inspiration, you may like these related articles:
- 50 Bathroom Lighting Ideas to Brighten Your Space
- 41 Master Bathroom Ideas To Give You a Spa-Like Atmosphere at Home
- 40 Half Bathroom Decor Ideas
- 20 Best Small Farmhouse Bathroom Design Ideas with a Difference
You're reading 30 Basement Bathroom Ideas To Help You Plan and Design, originally posted on Decoist. If you enjoyed this post, be sure to follow Decoist on Twitter, Facebook and Pinterest.
No comments:
Post a Comment