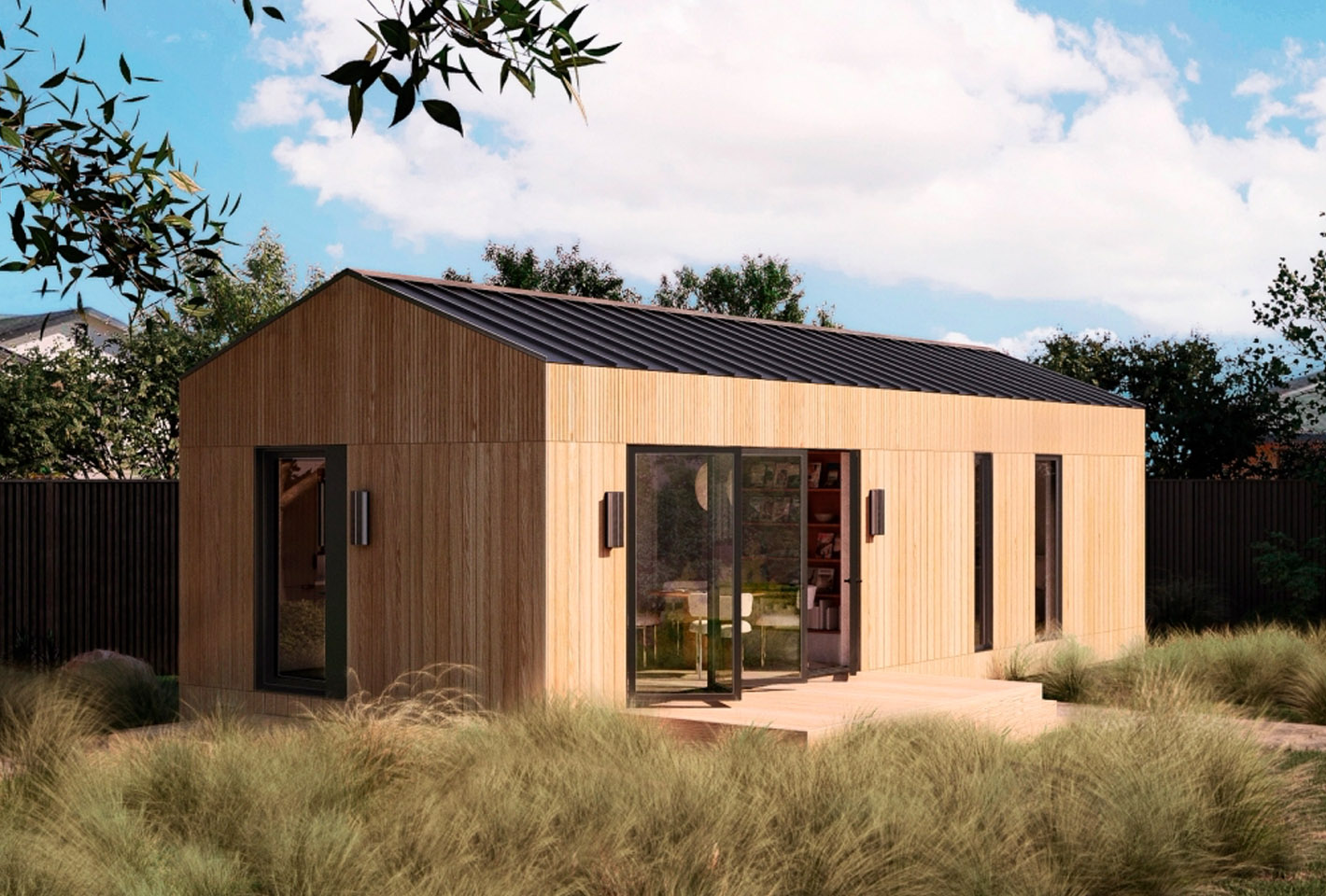
Since the start of the millennium, Dwell has brought us great designs to improve our way of life and managed to forge itself as a strong voice in the matters of architecture. For the past 20 years, the American publication has been providing us with cues and inspo to design our own dream home, and finally, they’re actually presenting it to us on a golden platter! They’ve drawn on their decades-long experience to bring to us their very own ‘Dwell House’. Simply put, the Dwell House is a 540-square-foot ADU (Accessory Dwelling Unit), built in collaboration with Adobu, whose beautiful tiny homes have impressed us time and again.
Designer: Dwell x Adobu x Norm Architects
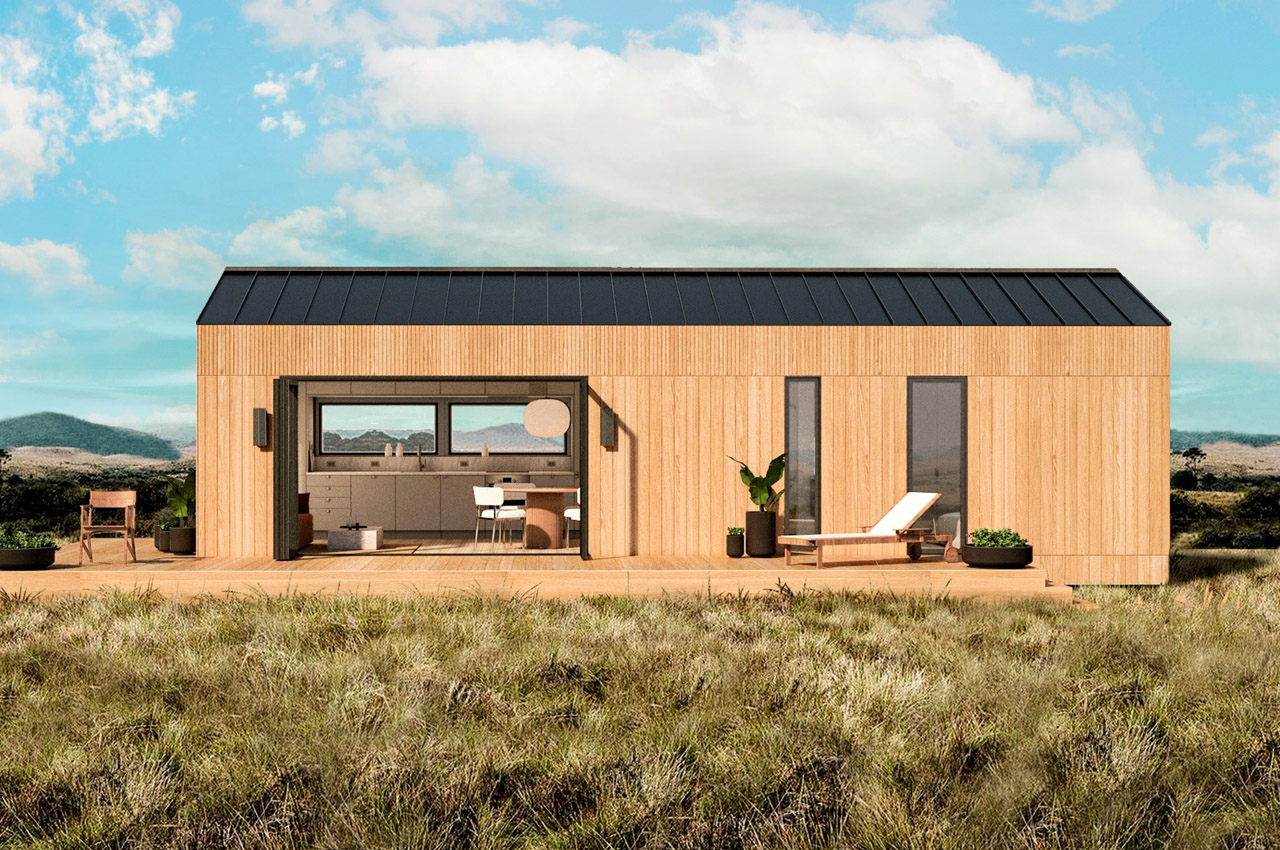
Dwell describes the house as “a California-meets-Copenhagen combination of light-filled spaces and Scandinavian simplicity”. If you closely observe the home, it looks much like the structures that are featured daily on Dwell’s home page. A gabled roof, cedar facade, Scandinavian-inspired interiors, and classic white kitchen cabinets bring to mind many of the tiny homes we often devour on the pages of Dwell, and fantasize as our own homes someday. The one-bedroom ADU is constructed off-site, and effortlessly transported to your property – all thanks to Adobu. It features a bedroom, a full bathroom, a sizable kitchen outfitted with Bosche appliances, and a 12-foot folding glass wall.
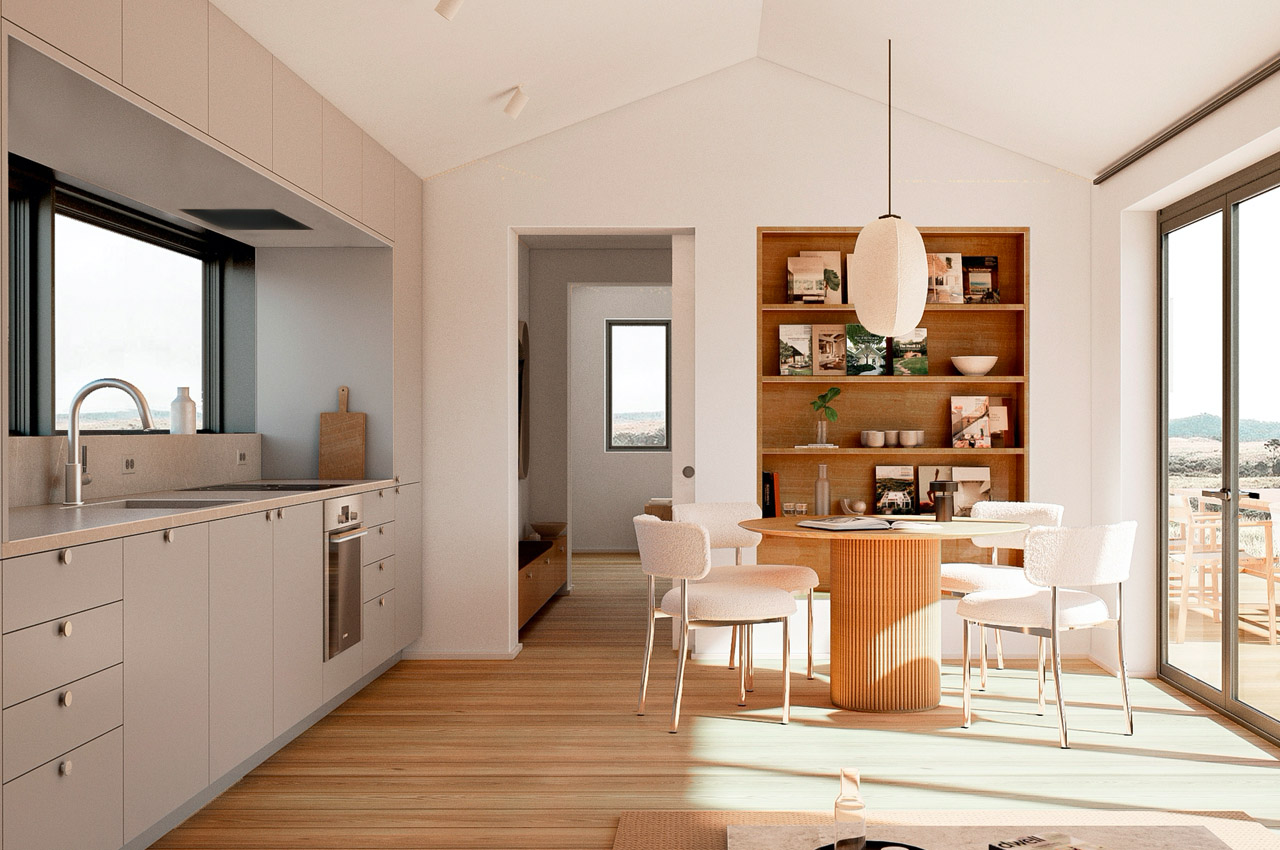
Norm Architects played a vital role as well, designing the home with careful consideration and precise attention to detail. Their main goal was to ensure the home is ‘functional’, rather than flashy or extravagant. Expanses of glass were incorporated into the home to create an open and spacious space, that encourages indoor-outdoor living. The star feature of the home is the 12-foot glass wall (custom made by NanaWall), which quite literally folds and unfolds, connecting indoor and outdoor spaces harmoniously. Durable and sustainable cedar-wood side walls are featured in the home – you can pick a natural or a black finish.
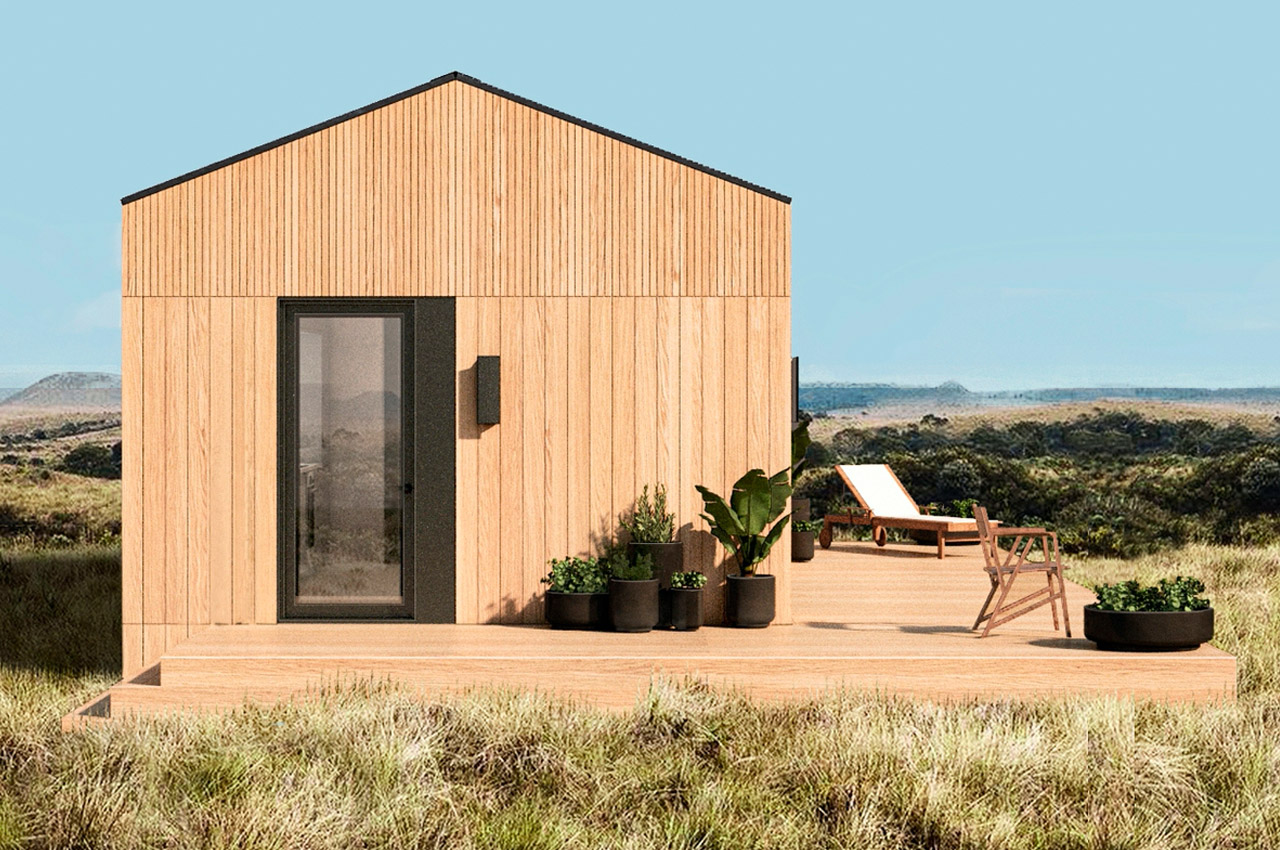
“We introduced the Dwell House because we not only want to cover design that responds to contemporary life — we want to make it a reality out there in the world,” said the magazine’s Editor-in-chief William Hanley. “ We want people to be able to add more well-designed space to their homes in the easiest possible way. The design part is key, and it’s where Dwell’s expertise comes in. We’ve seen hundreds of ADU plans over the years, and we know what works and what doesn’t. And with Norm Architects we’ve had a great partner in turning that expertise into a home that’s thought through down to every detail — and it also looks great in any backyard.”
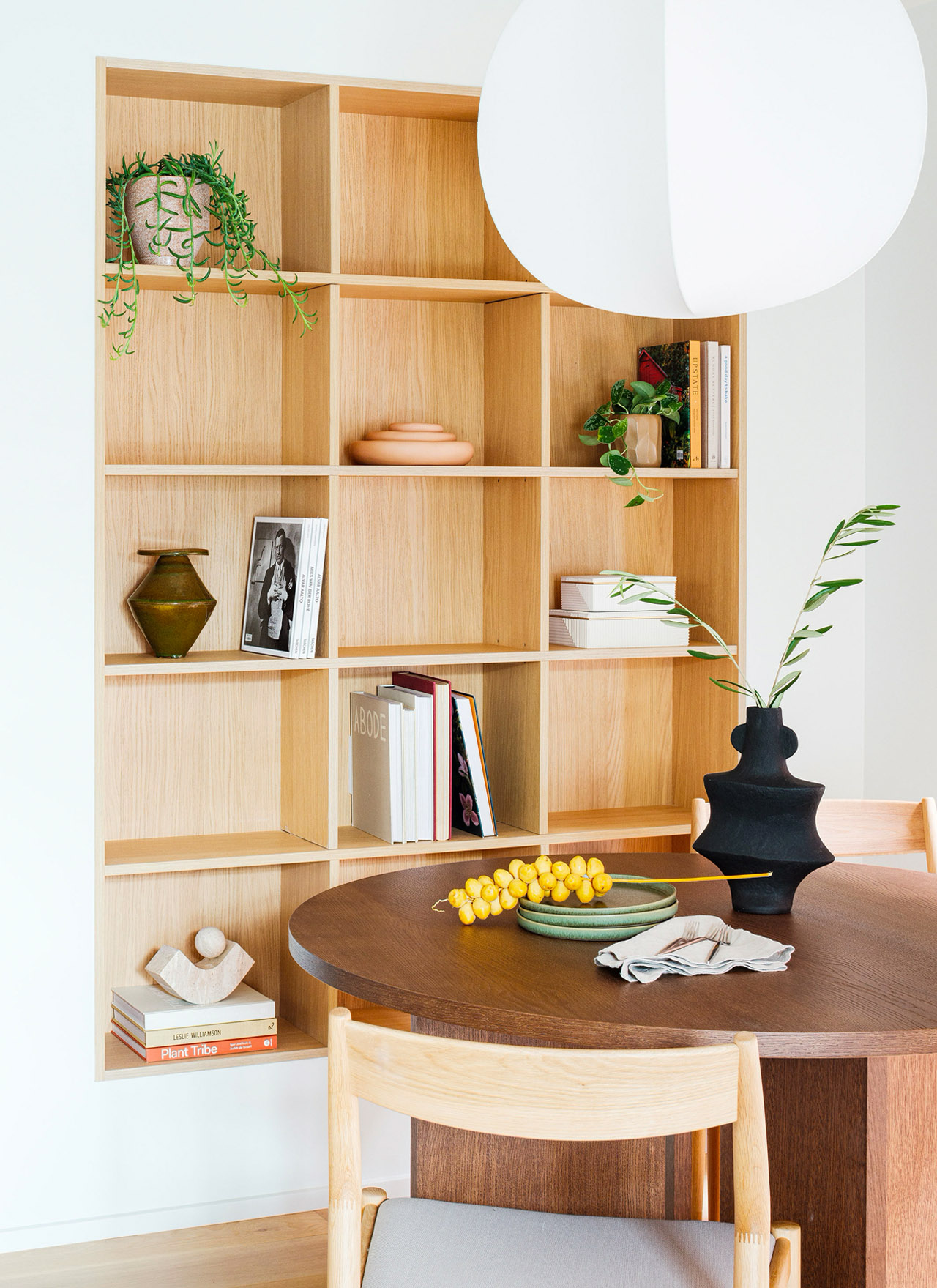
Designed to be versatile and flexible – the home can serve as an amazing guest house, office, home gym, or even a pool house! Of course, it could also function as your primary home, or as an extension of your home. The Dwell House can fit perfectly into your backyard if you’re ready to fish out $389,000. The price tag could be considered hefty, but if you’re bored of the same old ADUs that often look like tool sheds or spaceships, then the Dwell House is a great bet for you!
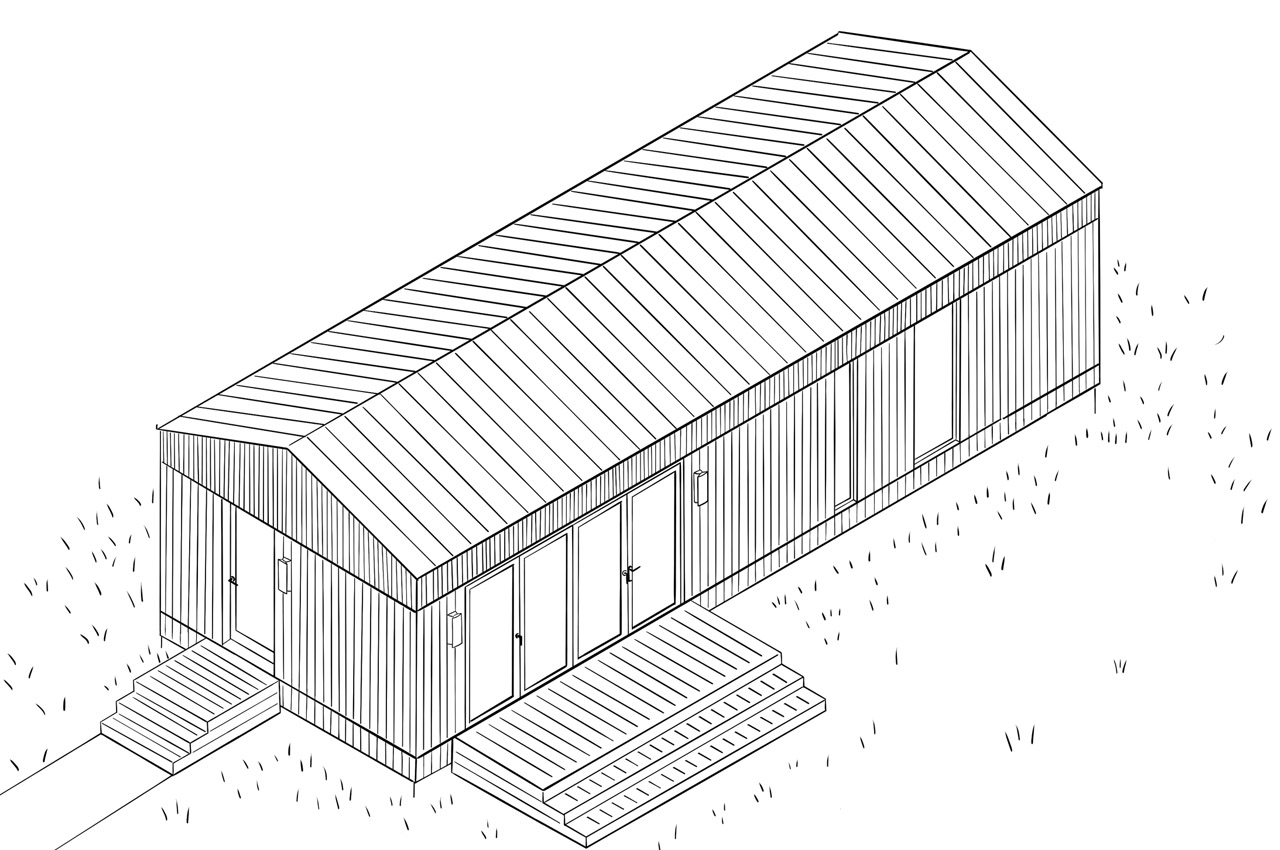
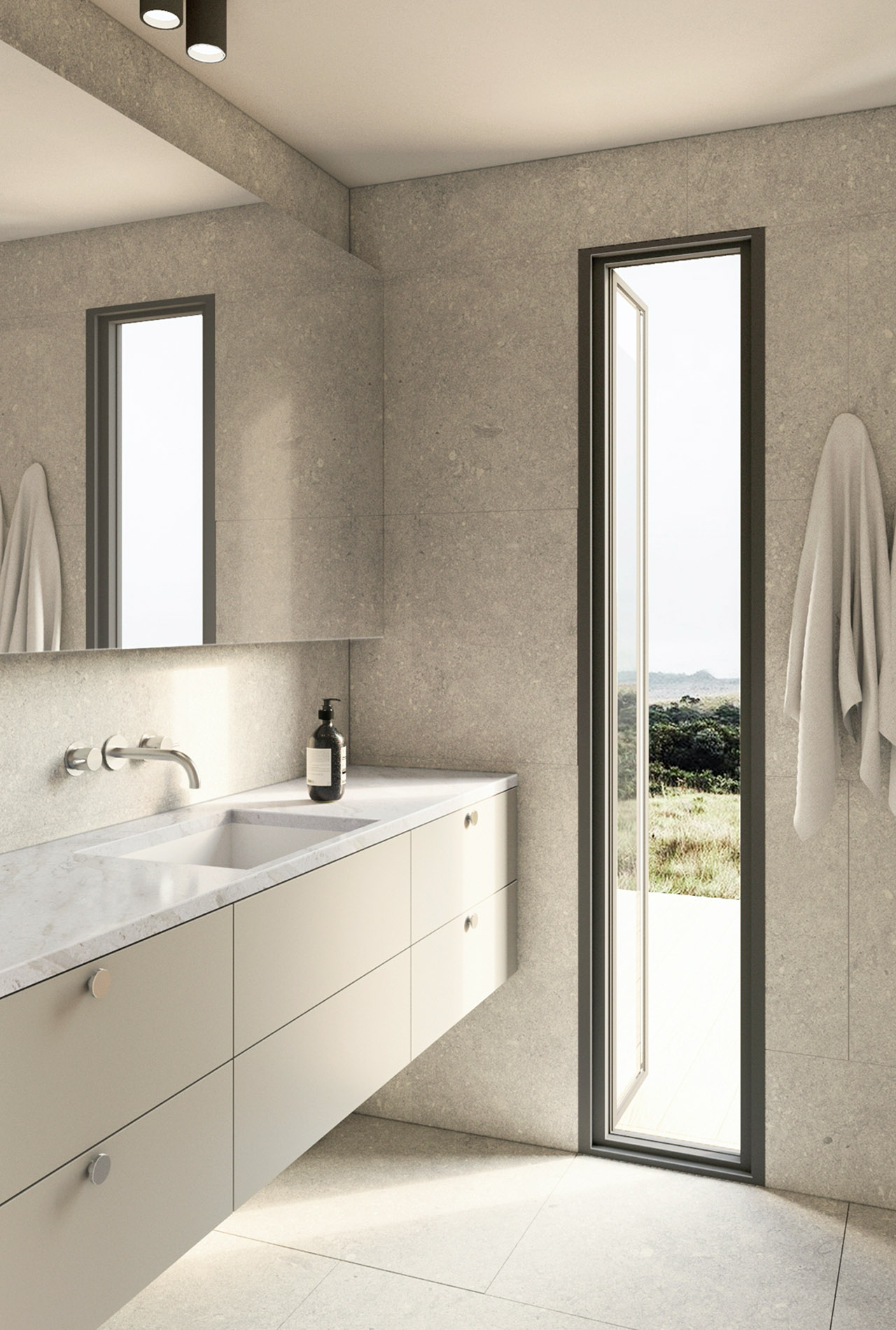
The post Dwell unveils a minimalistic one-bedroom ADU that seems to be straight out of its home page first appeared on Yanko Design.
No comments:
Post a Comment