In Chicago’s Bucktown neighborhood, Studio Dwell Architects renovated a modest sized residence to feel incredibly spacious and well-lit, despite its limited site and footprint. House 1909 is made up of three metal clad boxes that distinguish each floor’s purpose. The first floor is the “public” box, the second floor is the “private” box, and the penthouse level top floor is the “green” box. Together, they form a cohesive unit for modern day living.
Visitors and homeowners enter through a cor-ten steel gate from the front, which features landscaped paving, stone treads, board formed concrete walls and planters, a recessed stone landing, and a handsome walnut door with black hardware to match the rest of the metal on the exteriors. The concrete wall from the exteriors continues into the foyer.
Light was a significant consideration in the design of House 1909. The front and back of the first floor have full height glass to allow light to flow through, in addition to the glass slots on the sides. Glass frames the staircase so that light from the second floor can trickle down. The white interiors, glass partitions, and two-story space also allow light to spread and bounce throughout the house.
A black island punctuates the otherwise white interiors. The second floor is cantilevered over the first floor, providing shade in the backyard.
On the top penthouse level, an oasis awaits outside on the landscaped terrace which is positioned in the front and back. Full sliding glass walls blur the line between exteriors and interiors.
Photos by Marty Peters, courtesy of BowerBird.

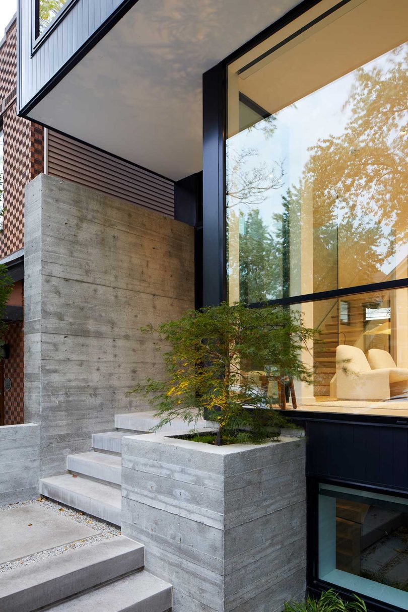
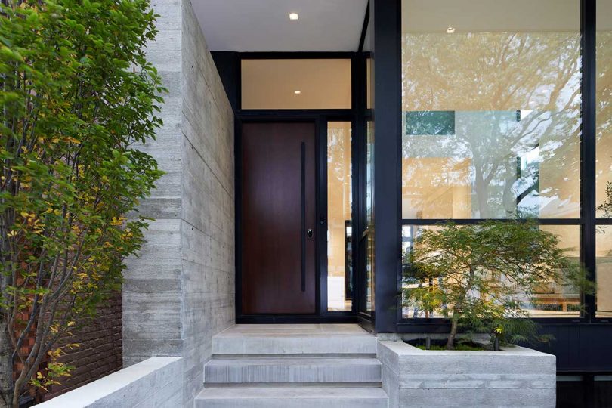
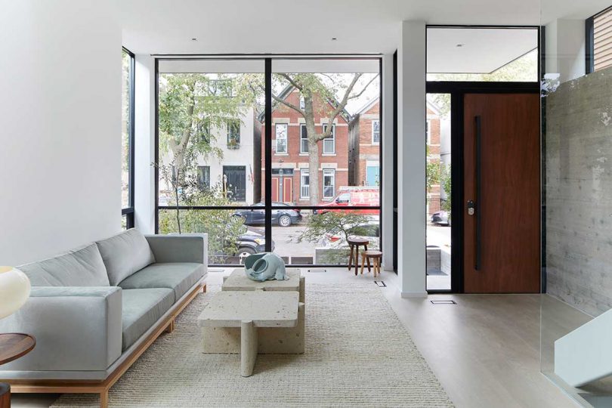
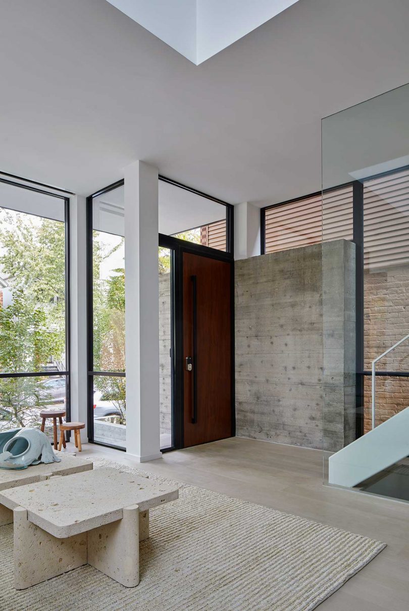
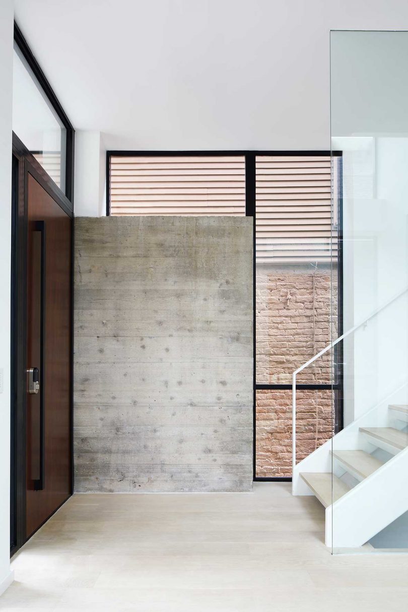

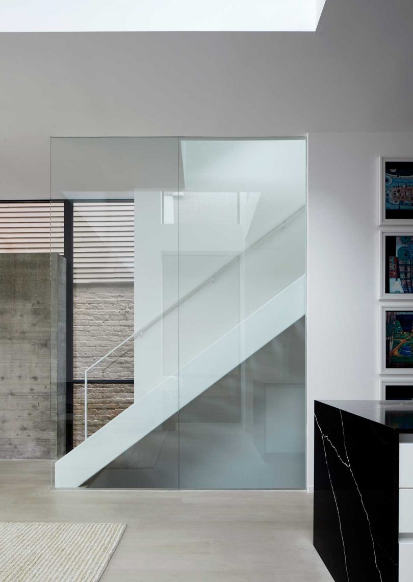
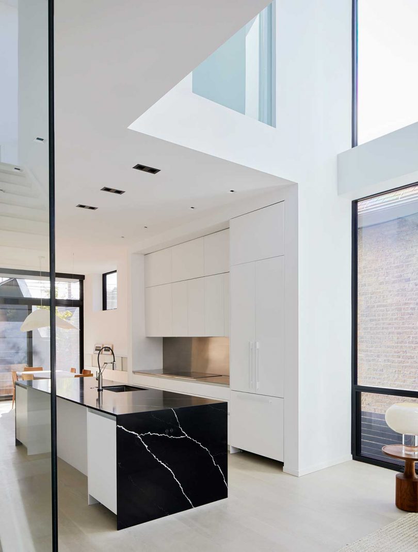

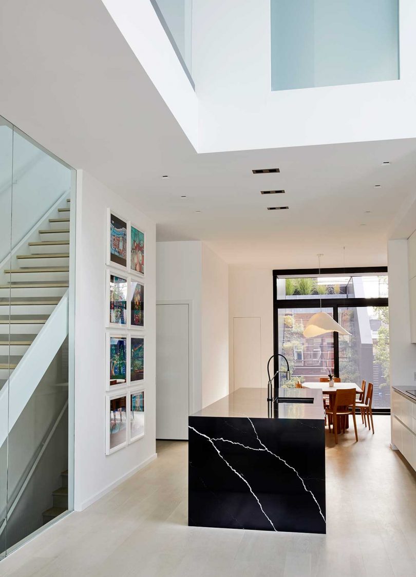
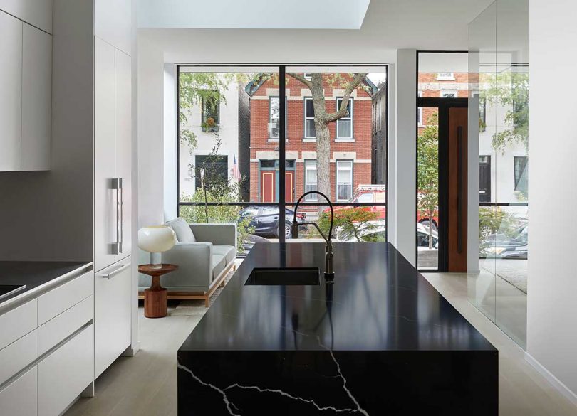
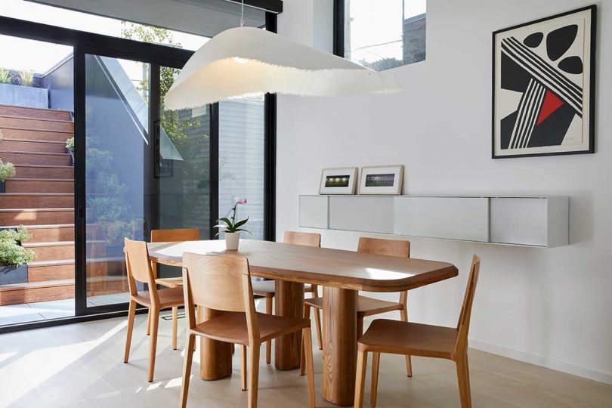
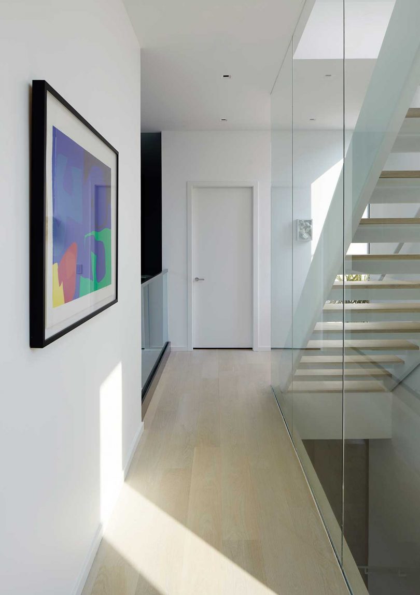
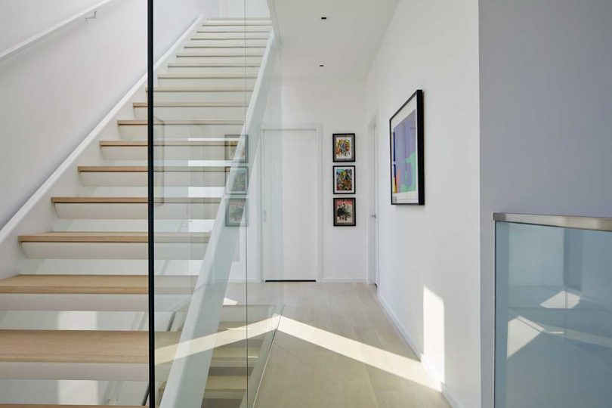
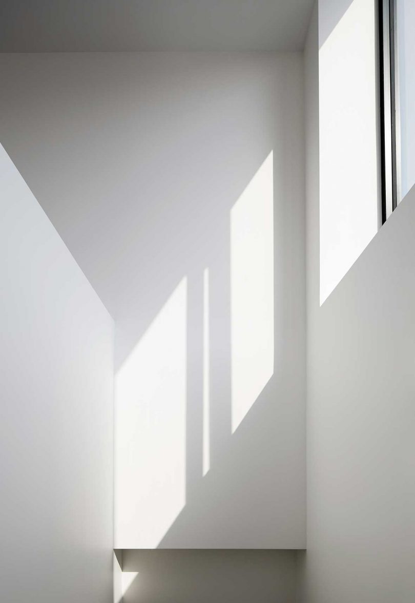
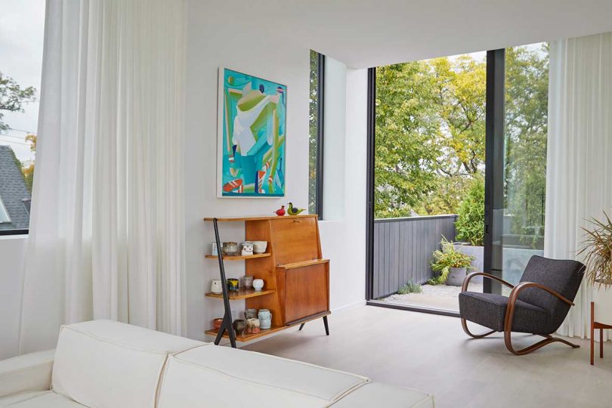
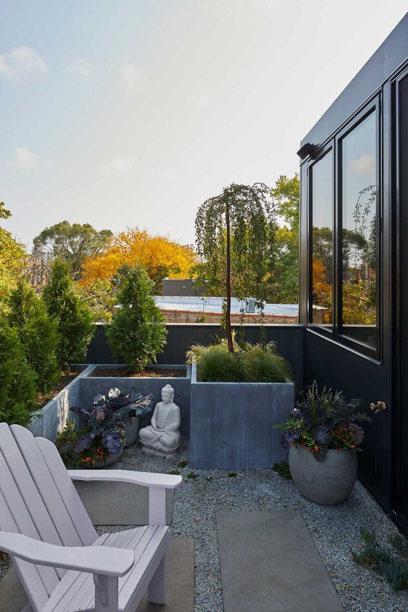
No comments:
Post a Comment