When it came time to renovate his architect grandfather’s home, architect Renaud Chevallier, of Chevallier Architectes, decided one thing: “I was going to walk in the footsteps of my grandfather.” His grandfather having built the home, Renaud felt emotionally committed to do him proud by designing a contemporary reinterpretation of the main house. Located in Chamonix-Mont-Blanc, France, the Aperture residence benefits from modern technology allowing the architect to position the windows and doors to present the best views of the surrounding Alps.
The architect managed to keep much of the original elements from his grandfather’s design while adding new technologies, such as a heat pump, home automation, air conditioning, LED lighting, as well as new materials the firm hadn’t worked with before, including leather and brass.
Massive floor-to-ceiling, wall-to-wall windows adorn the front of the house to maximize the surrounding views
The exterior retains a cabin-like feel with vertical wood siding but with a modern twist thanks to the black metal framing.
The material palette continues inside with wood ceilings and window frames, along with black accents throughout. White walls and neutral furnishings round out the modern yet cozy interior.
Photos by Solène Renault, courtesy of v2com.
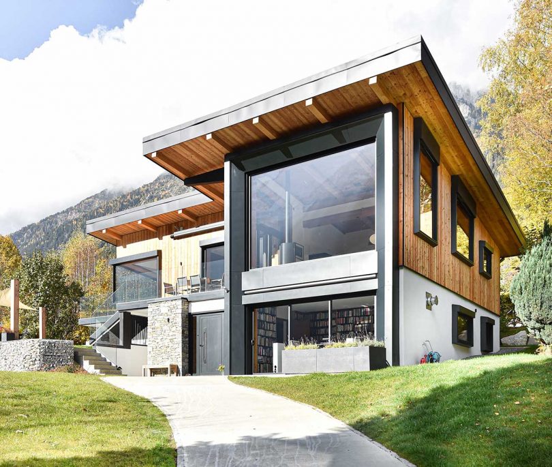
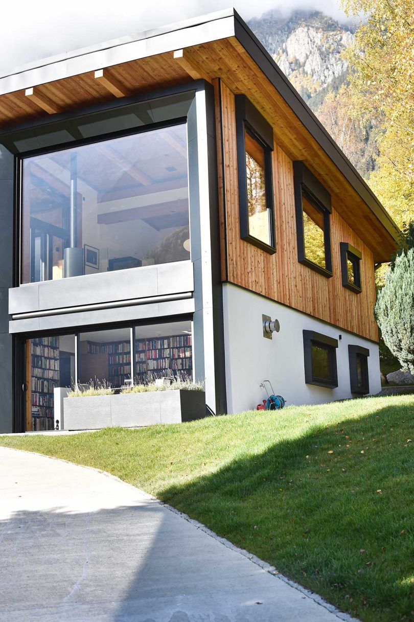
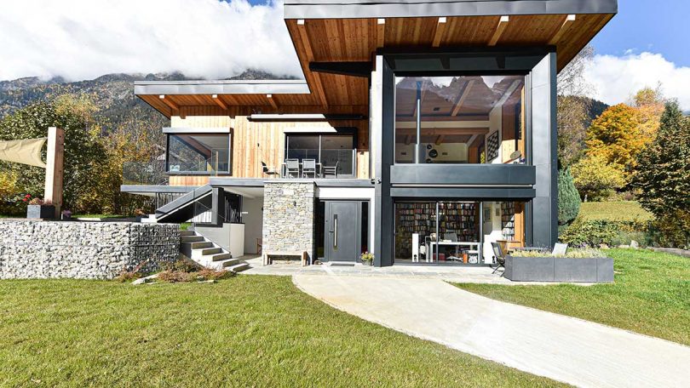
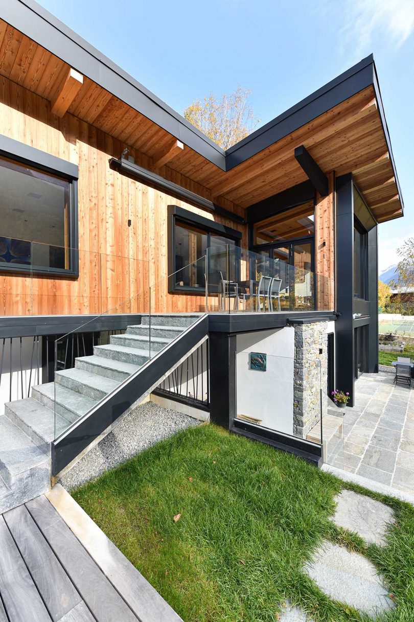



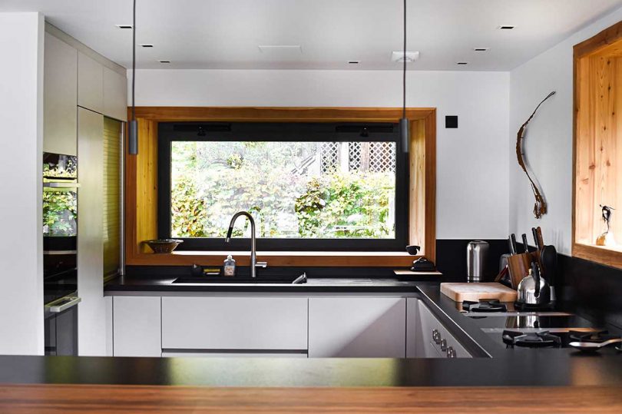
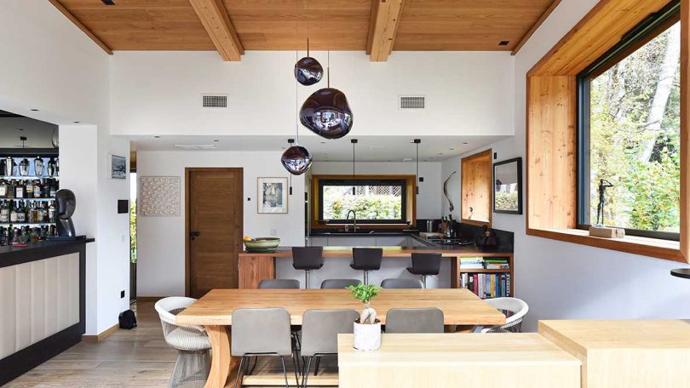
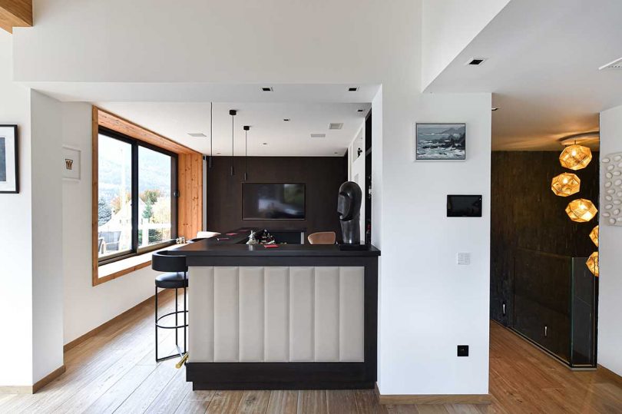

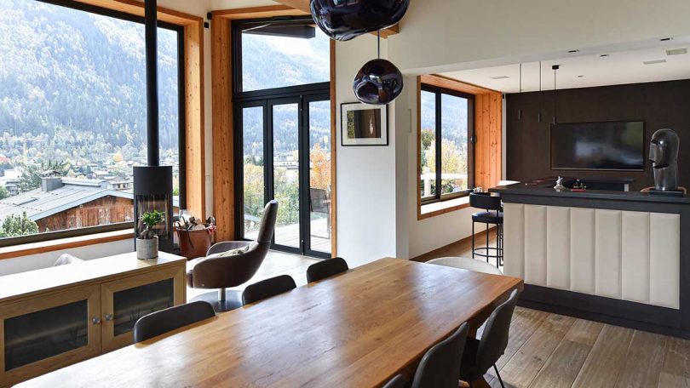
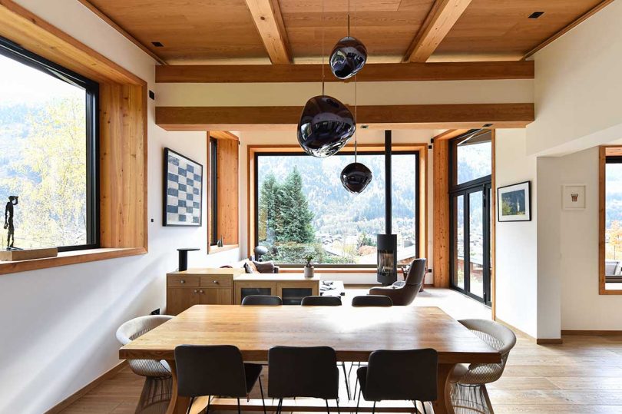
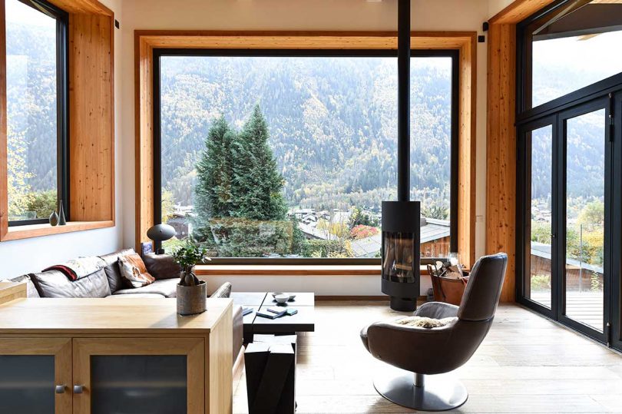
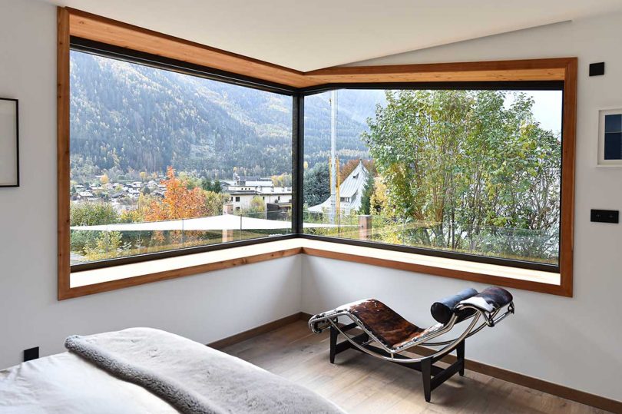

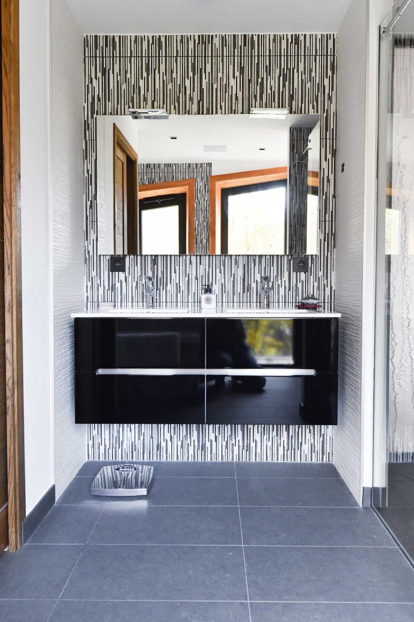
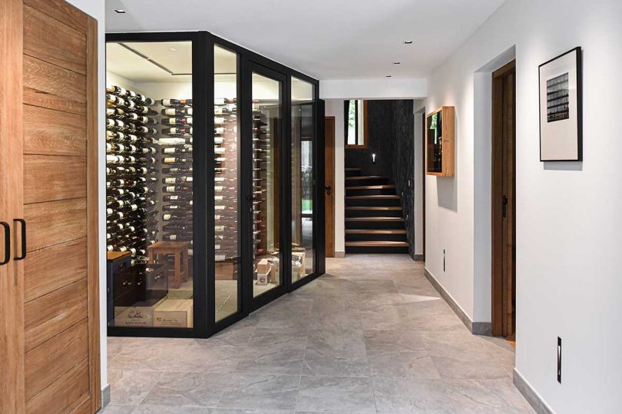
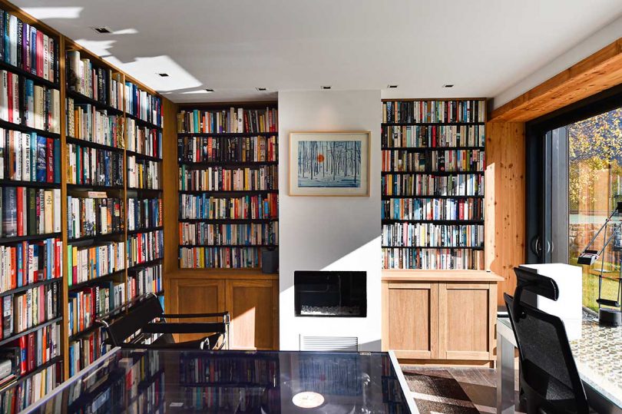
No comments:
Post a Comment