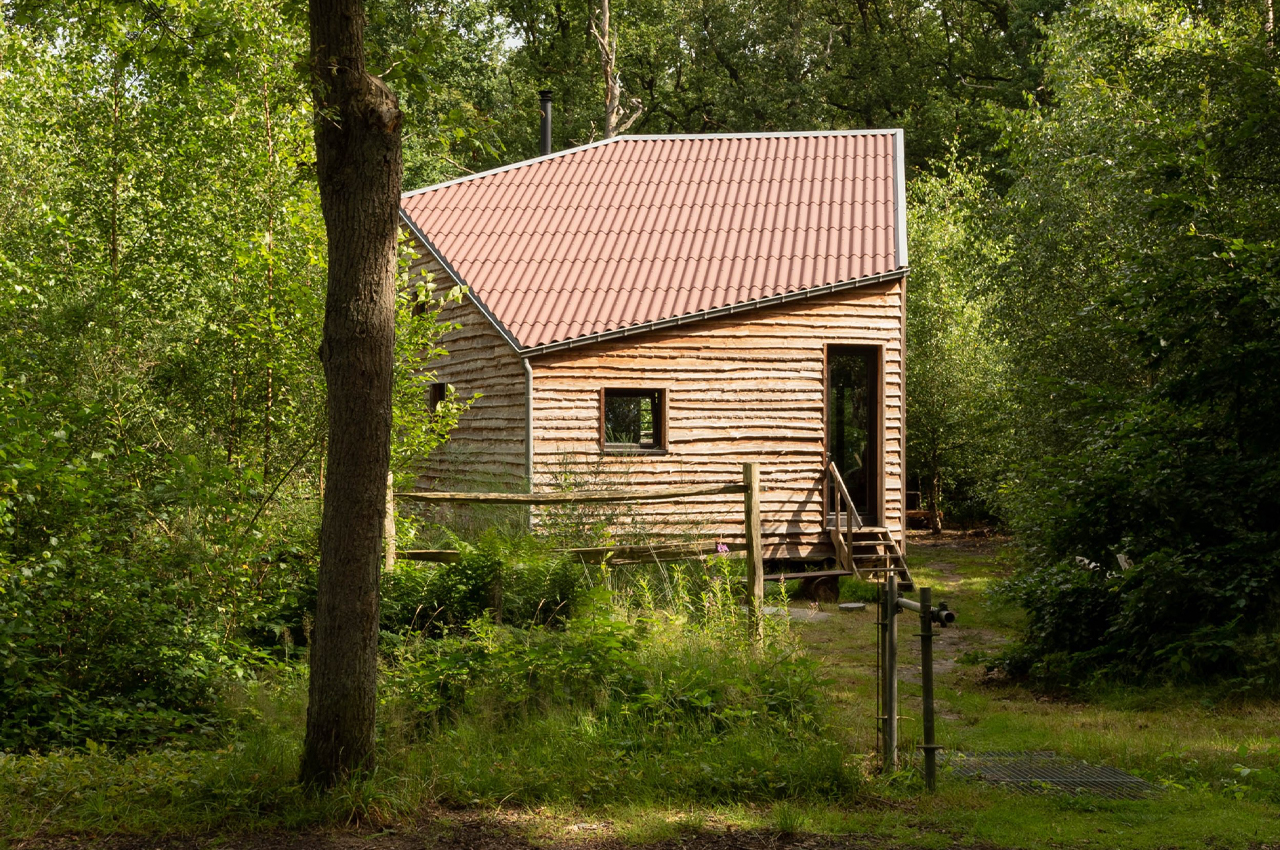
The Holiday Home is an eco-conscious tiny home in Belgium that was built using circular construction and bio-ecological building methods.
In an effort to close material loops, circular construction methods choose first to recycle and reuse before consuming new building material. In this way, circular construction is inherently eco-conscious and fairs well with architecture that’s rooted in the environment.
Designer: Polygoon Architectuur
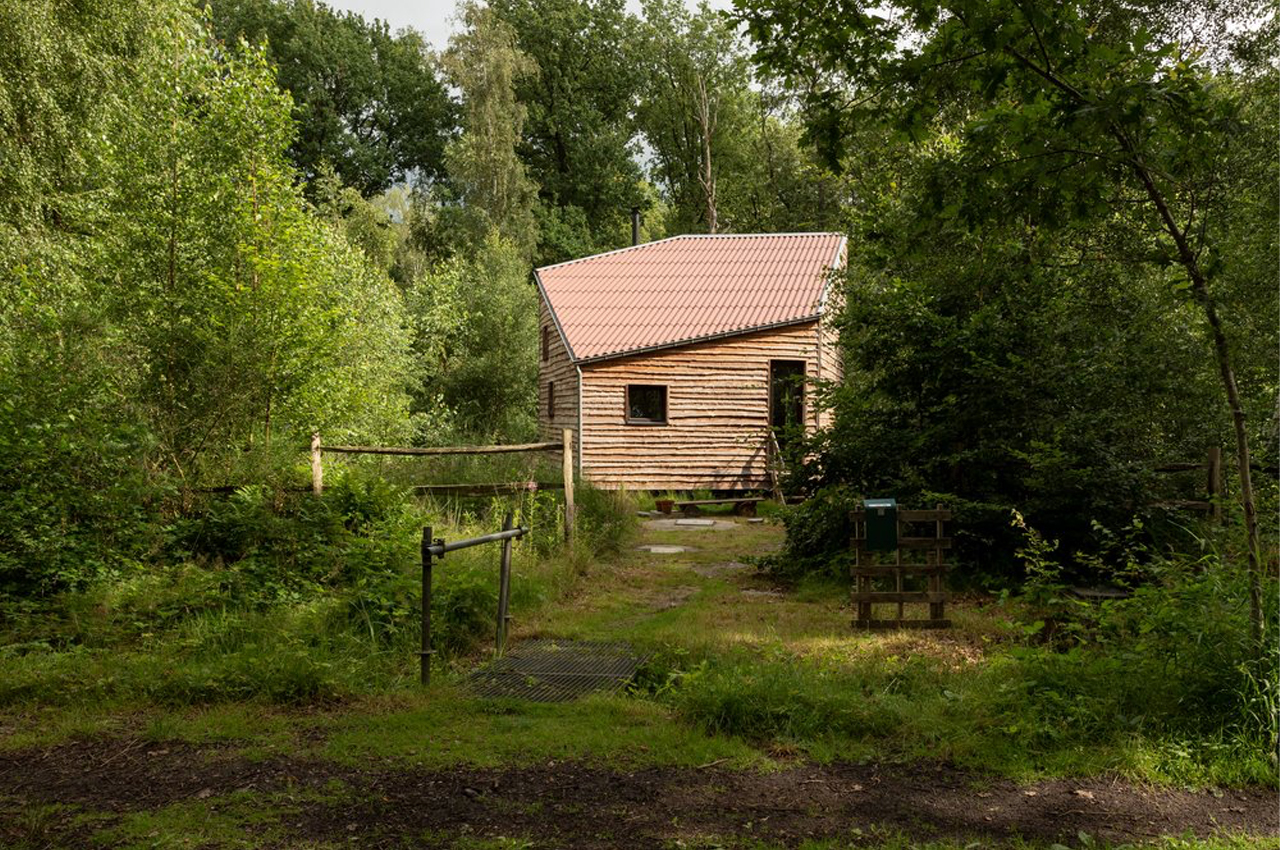
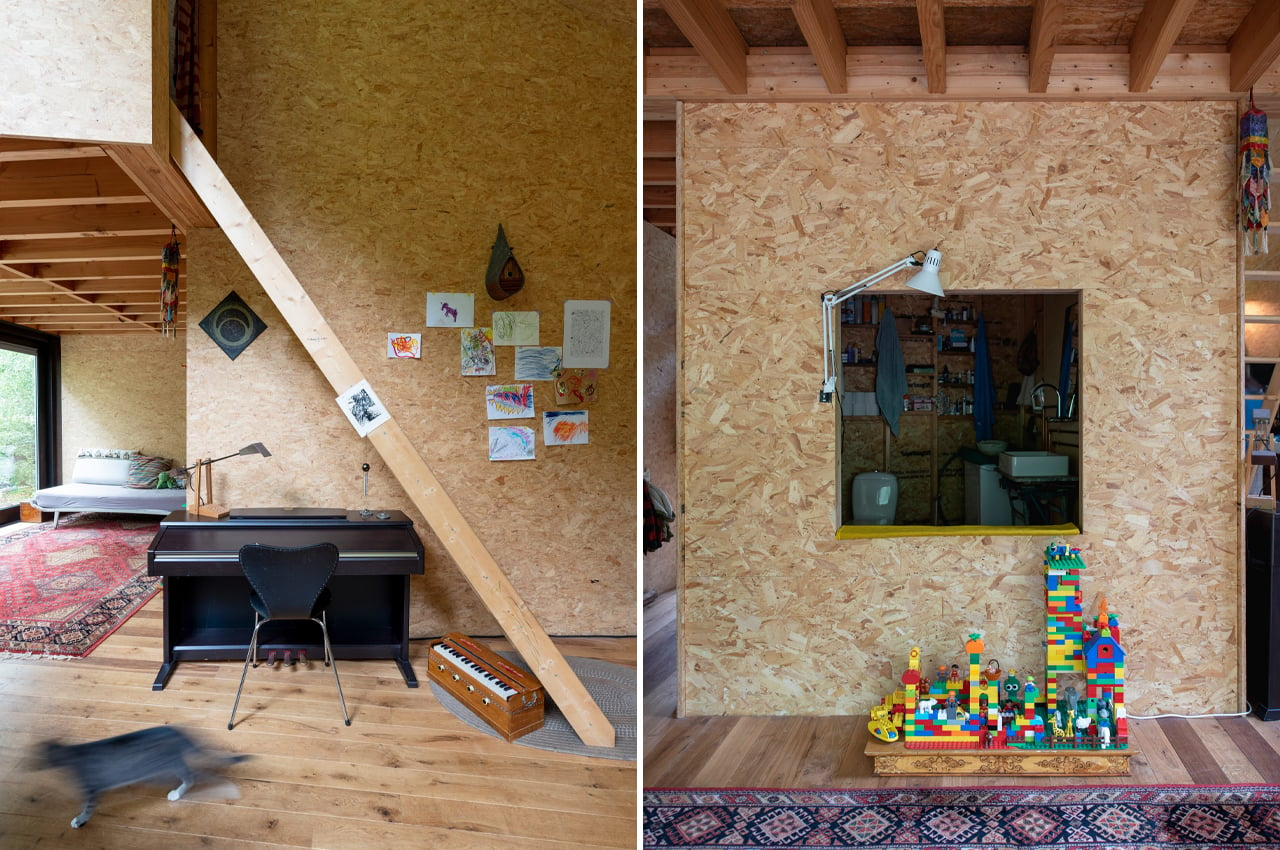
Biophilic and organic architecture tend to rely on disused waste and recycled matter for building material, underlining a stalwart commitment to the land below each building’s foundation. Depending on circular construction and bio-ecological building methods to give rise to one of their latest projects, Polygoon Architectuur designed and constructed a tiny holiday home for a small family.
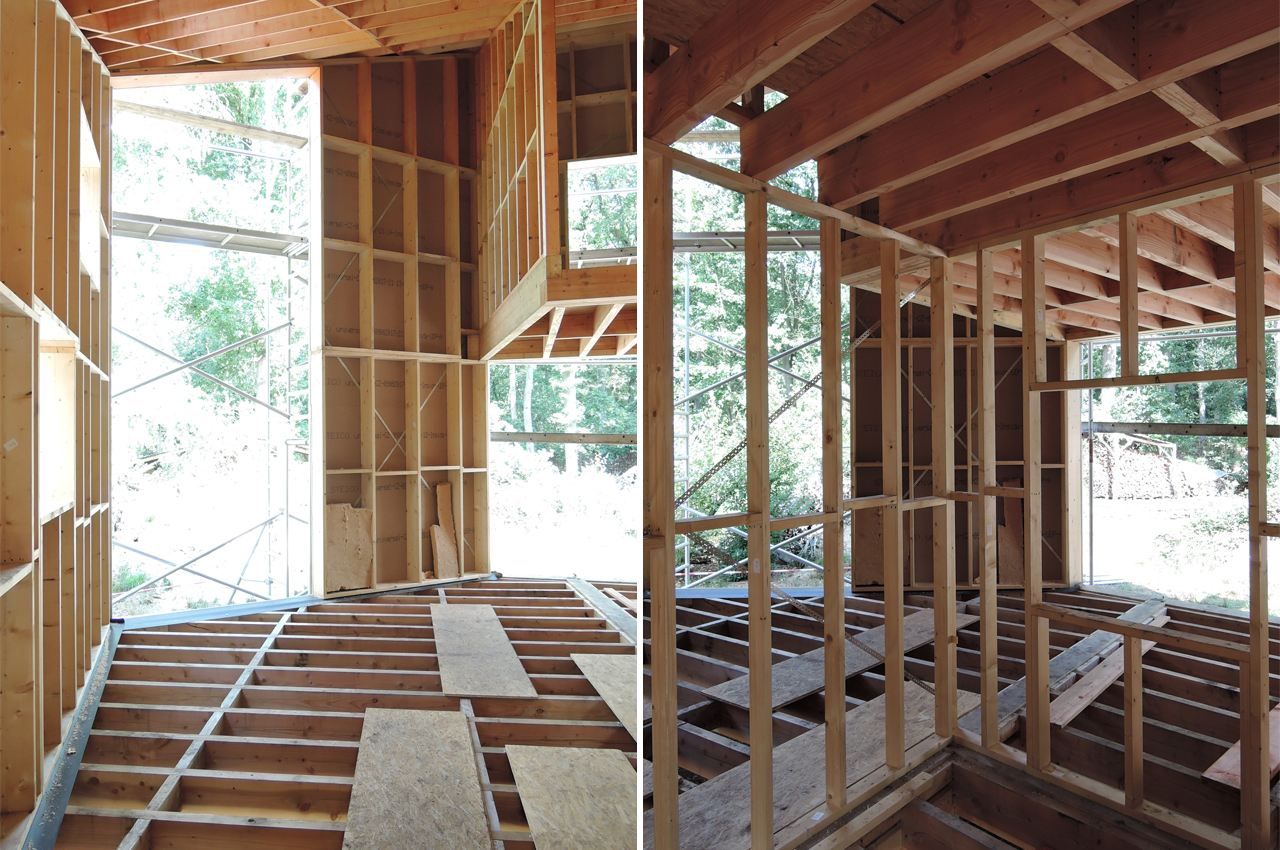
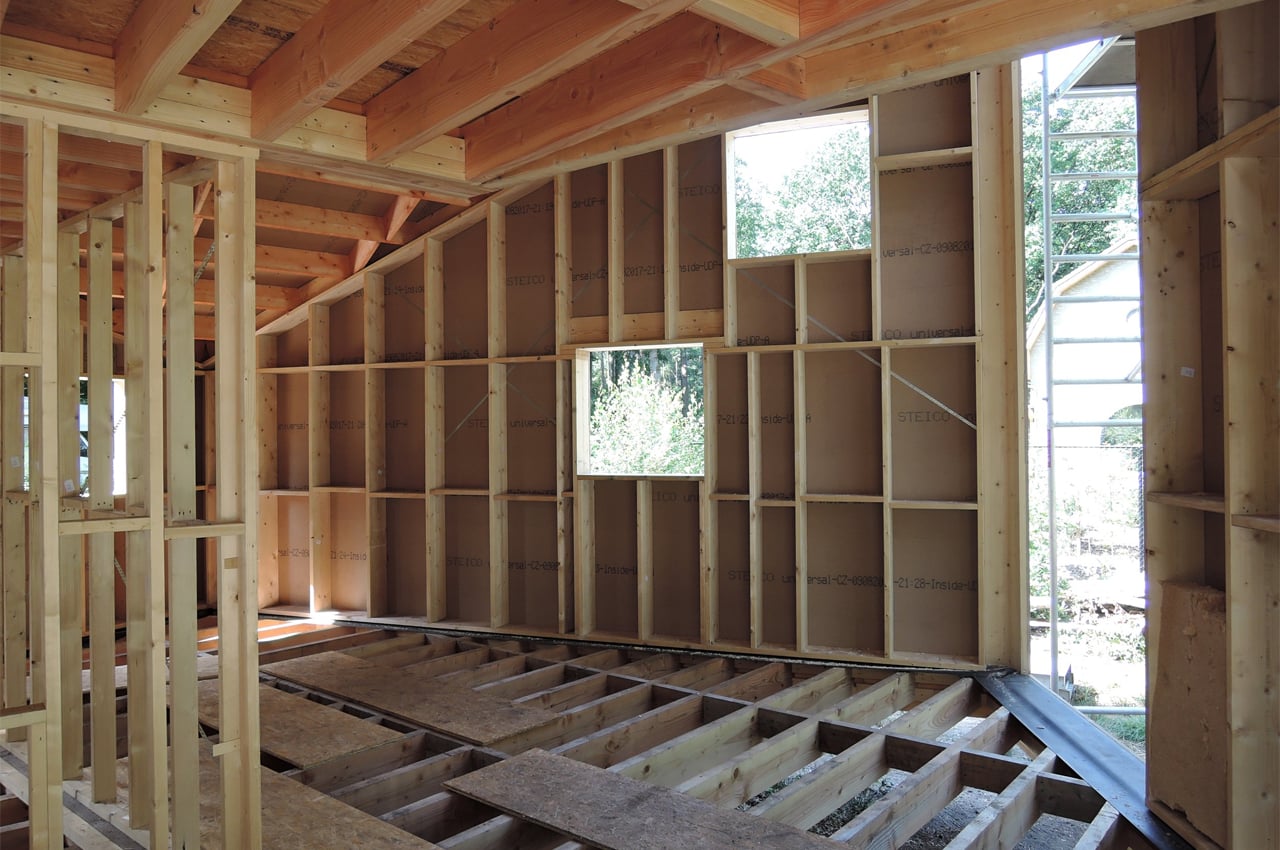
Located in Brasschaat, Belgium, the 750-square-foot Holiday Home carries a unique pentagonal shape characterized by a pent roof that extends the ceiling’s height to 22 feet. Three obtuse angles come together to form the home’s pentagonal floor plan, which was chosen for its organic sense of space. Polygoon Architectuur also heightened this organic experience through eco-concious efforts similar to circular construction methods.
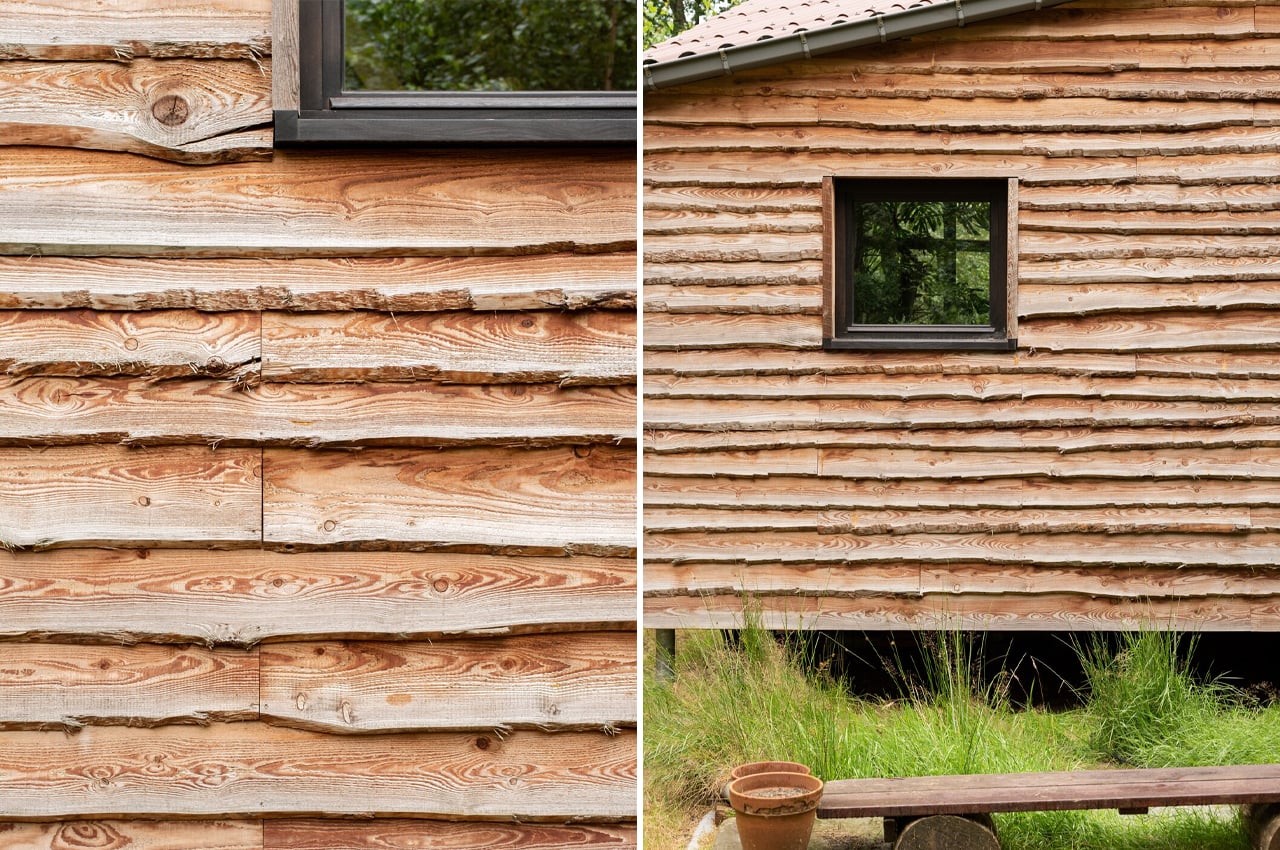
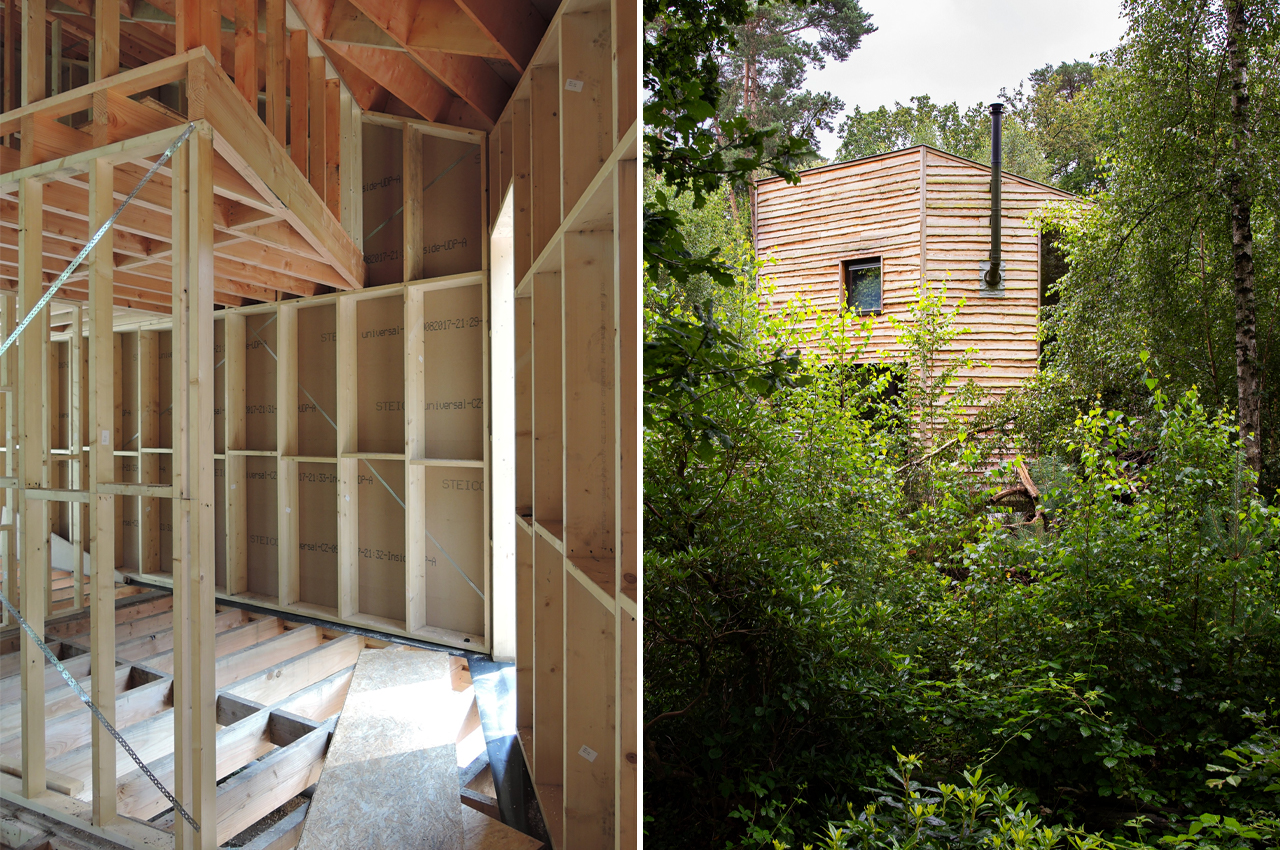
In an effort to not disrupt the land it’s located on, the Holiday Home is propped upon eleven poles that function as the home’s foundation. This alternative to traditional foundations also helps to make the home appear like it’s suspended in midair. With this, residents can see for themselves how the Holiday Home harmonizes with its surroundings.
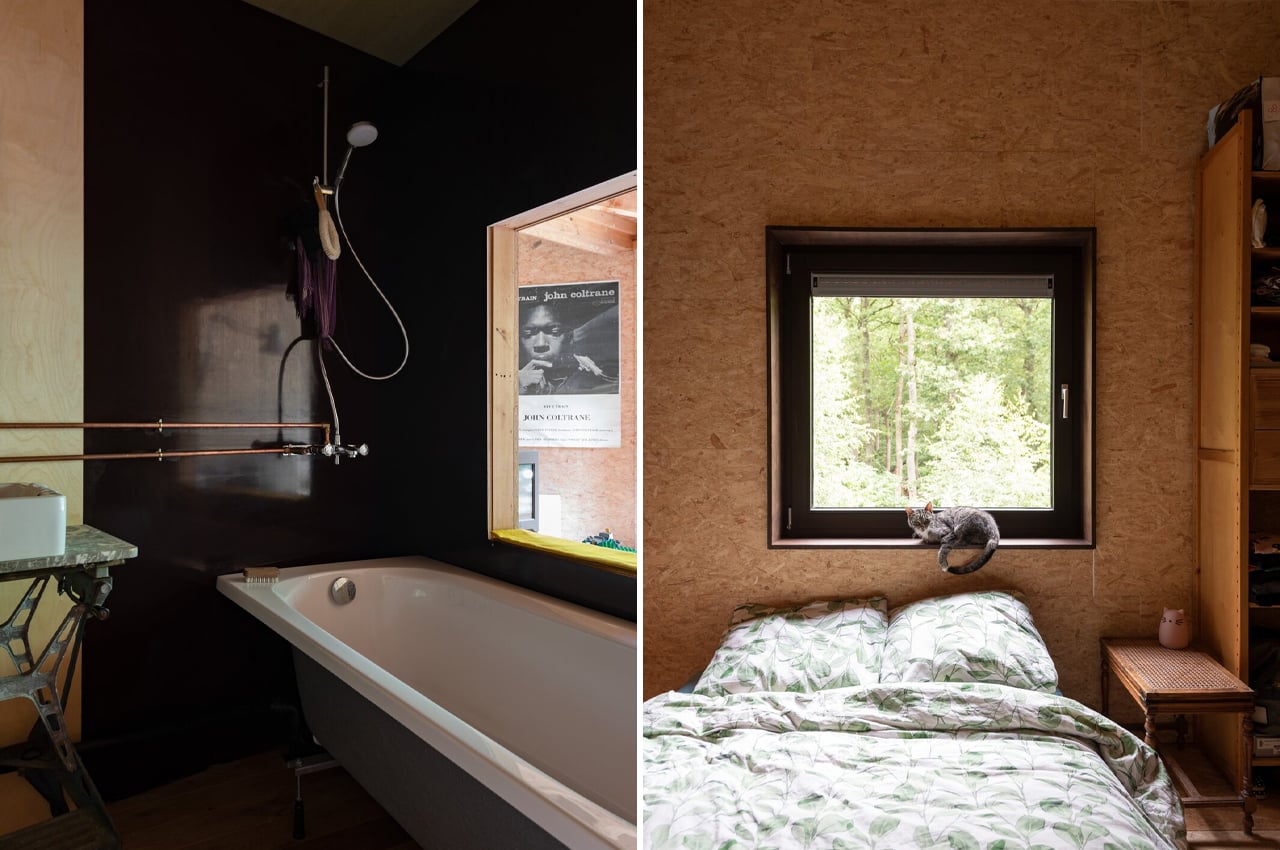
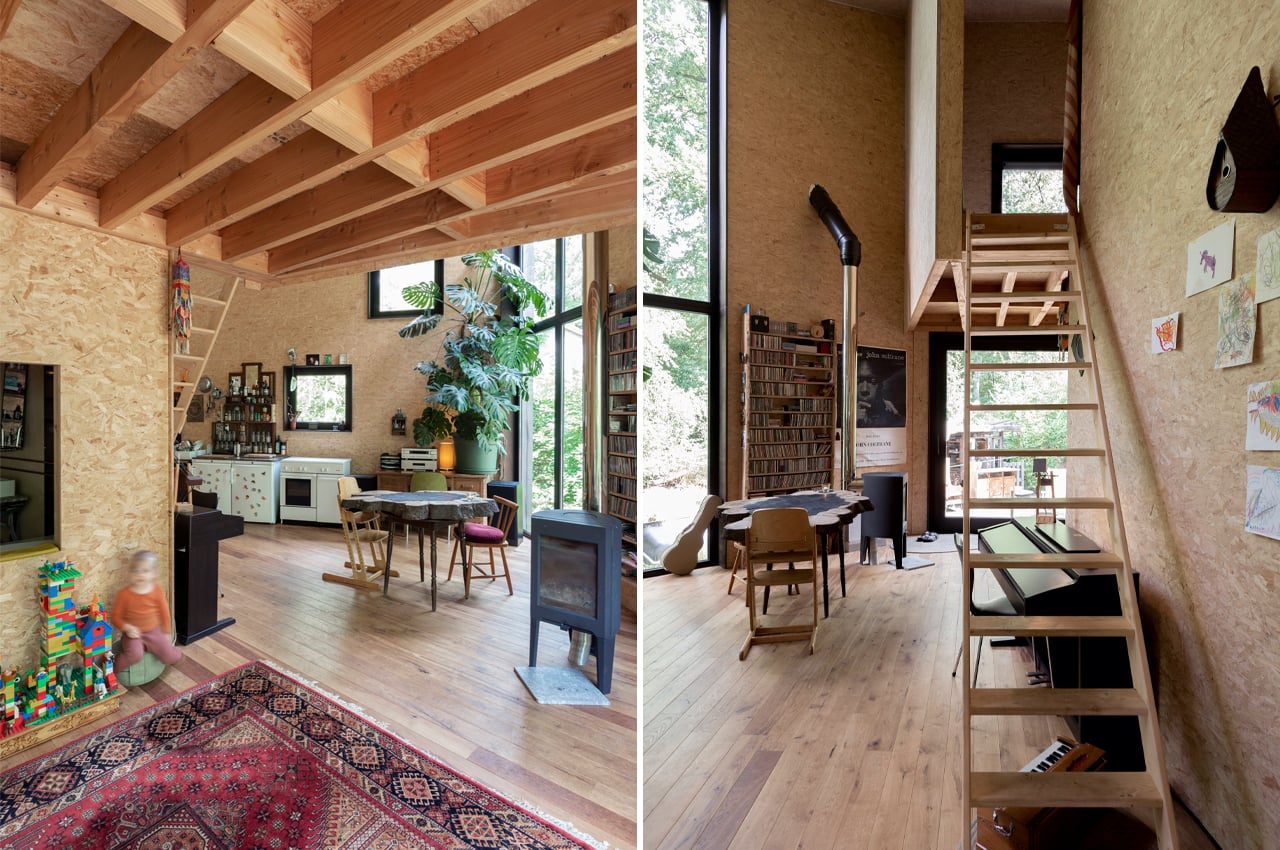
In addition to the environmental benefits that a platform foundation provides, the Holiday Home is moveable by design, Usually, mobile homes are constructed prefabricated offsite and then put together on location. The architects with Polygoon constructed the Holiday Home onsite in only five days using timber from local coniferous wood. Speaking to this process, Polygoon notes, “Local coniferous wood was chosen everywhere: budget-friendly, easily renewable and the client could get to work himself (such as with the wood fiber insulation).”
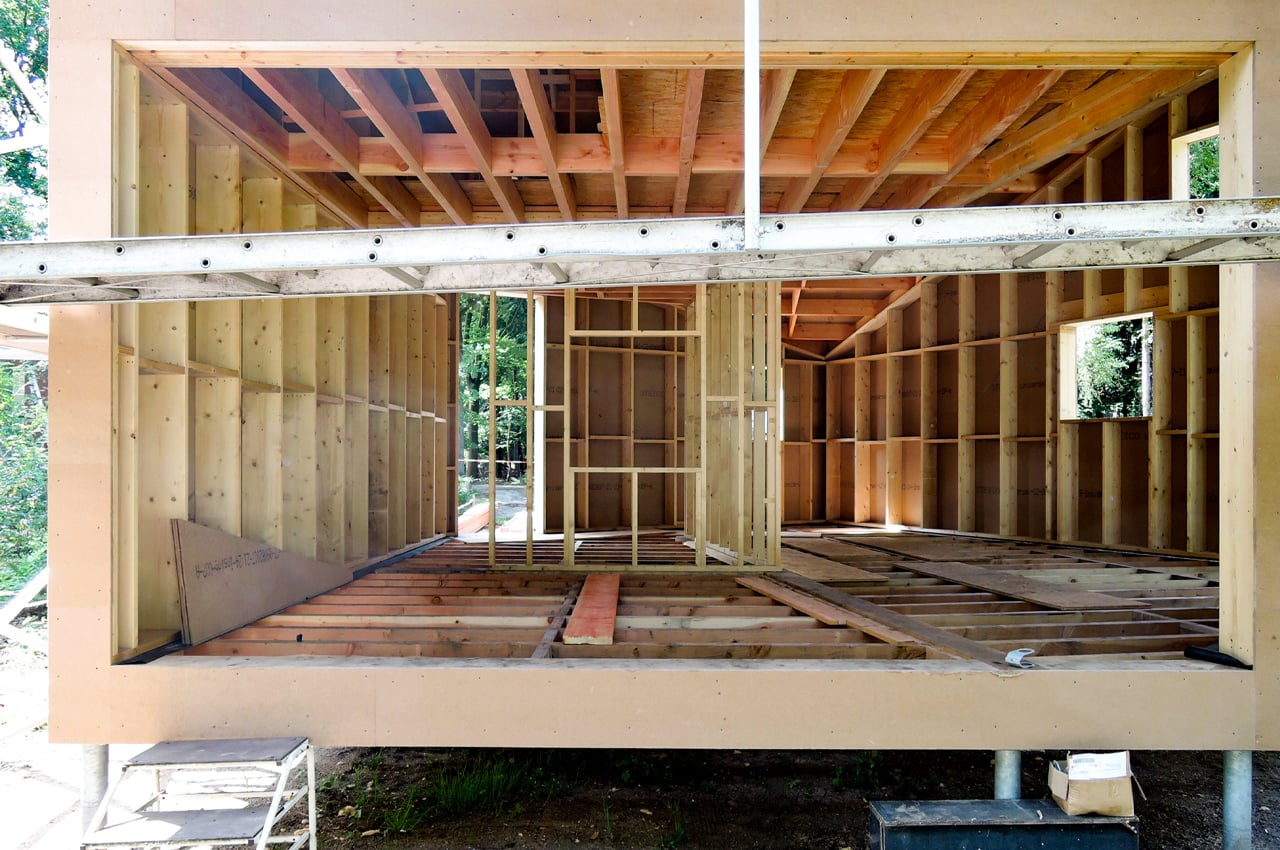
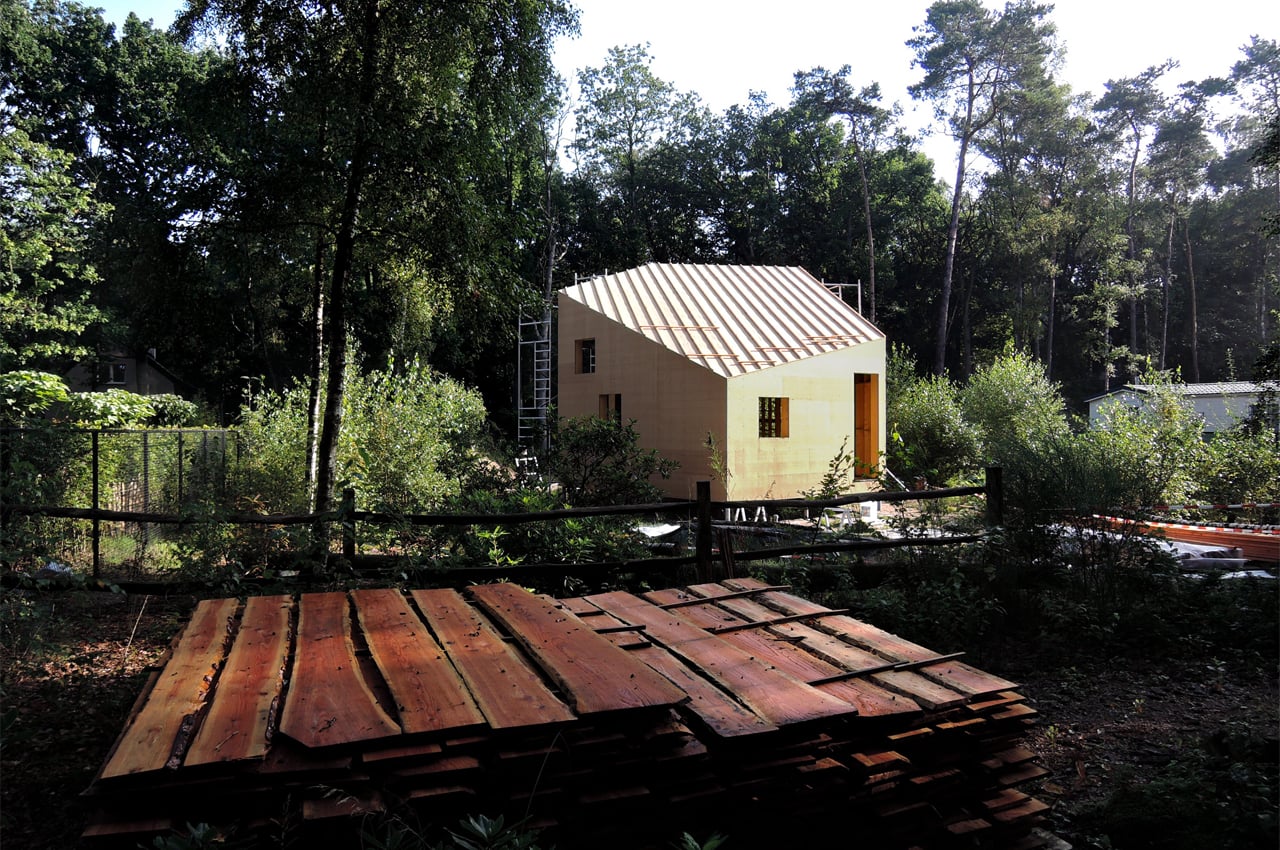
While the frame was constructed from local timber, the exterior facades were clad in bark planks to ensure a vapor-open exterior, preventing the home’s frame from drying inwards. Then, the interior walls were clad with oriented strand board (OSB), reinforcing the home’s impressive insulation. The home is comprised of two floors, allotting the common areas to the first floor, which includes the kitchen, dining area, bathroom, and lounge space. Upstairs, residents can find sleeping accommodations as well as extra storage space.
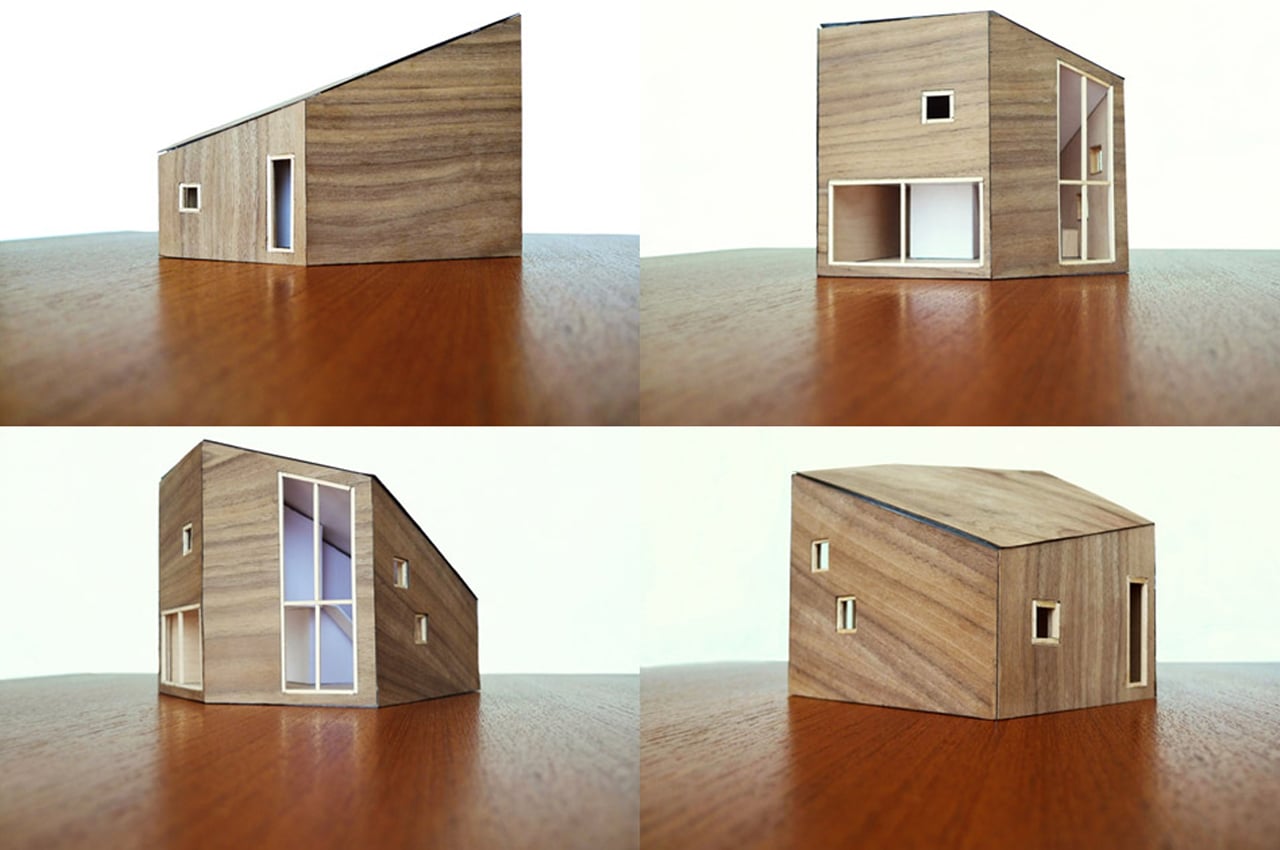
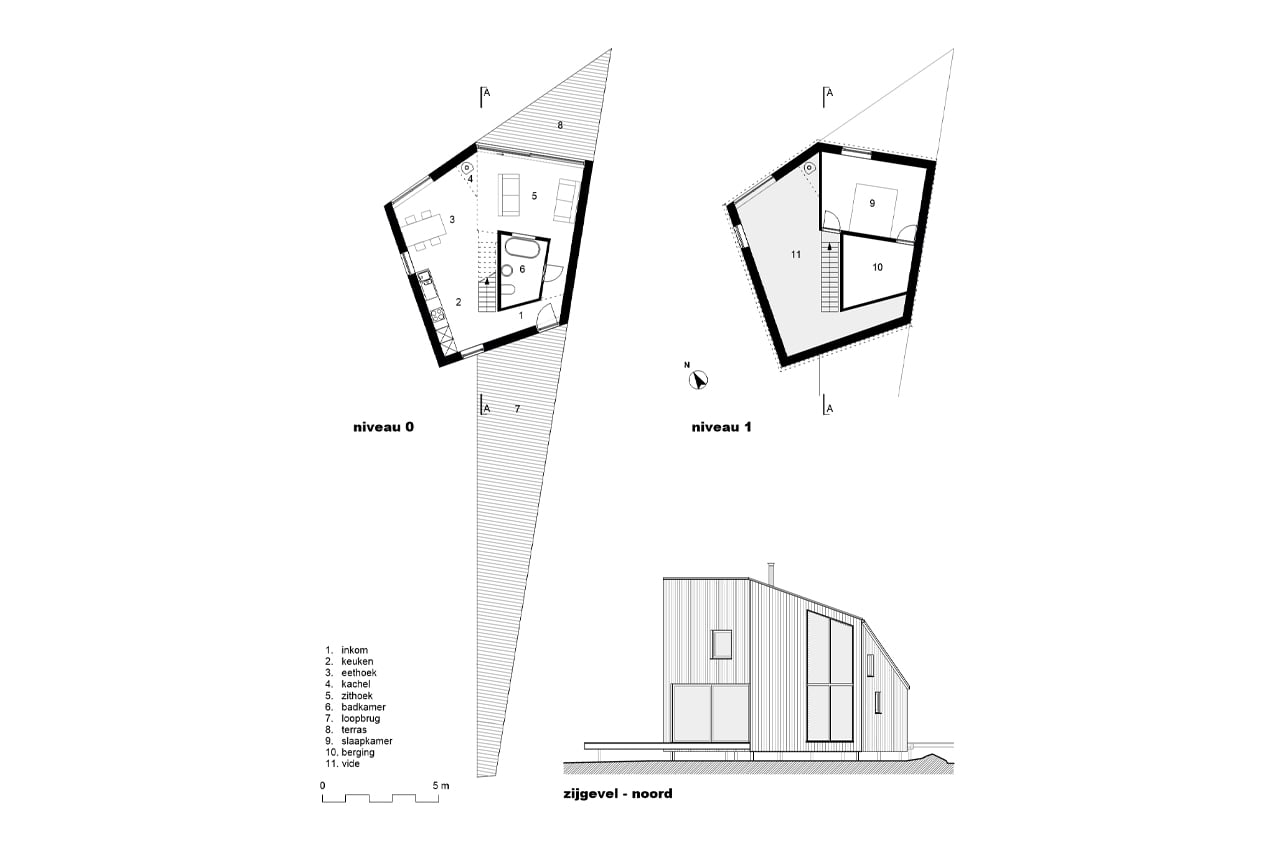
The post This tiny pentagonal home does things right by being portable, recyclable and biodegradable first appeared on Yanko Design.
No comments:
Post a Comment