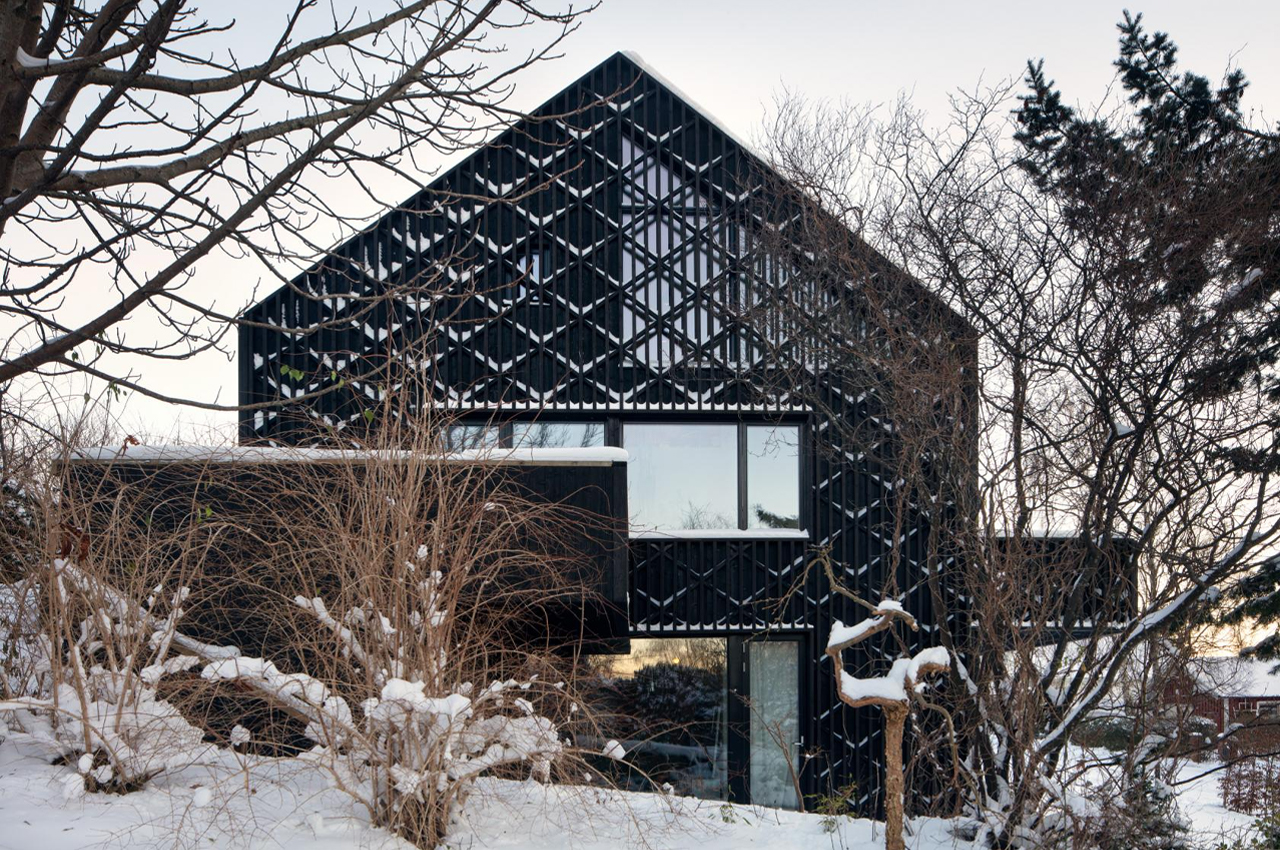
Villa Timmerman is a blackened timber cabin located in Sweden, designed by husband and wife duo Andreas Lyckefors and Josefine Wikholm.
Sweden-based architecture studio Bornstein Lyckefors recently finished work on an intricate winter getaway situated in the picturesque suburbs of Askim in Sweden’s Gothenburg Municipality. Devised and constructed by Bornstein Lyckefors founders and husband and wife team, Andreas Lyckefors and Josefine Wikholm, Villa Timmerman is a cozy winter prefabricated cabin, ideal for those winter months when you want to immerse your every sense in all the season has to offer.
Designer: Bornstein Lyckefors
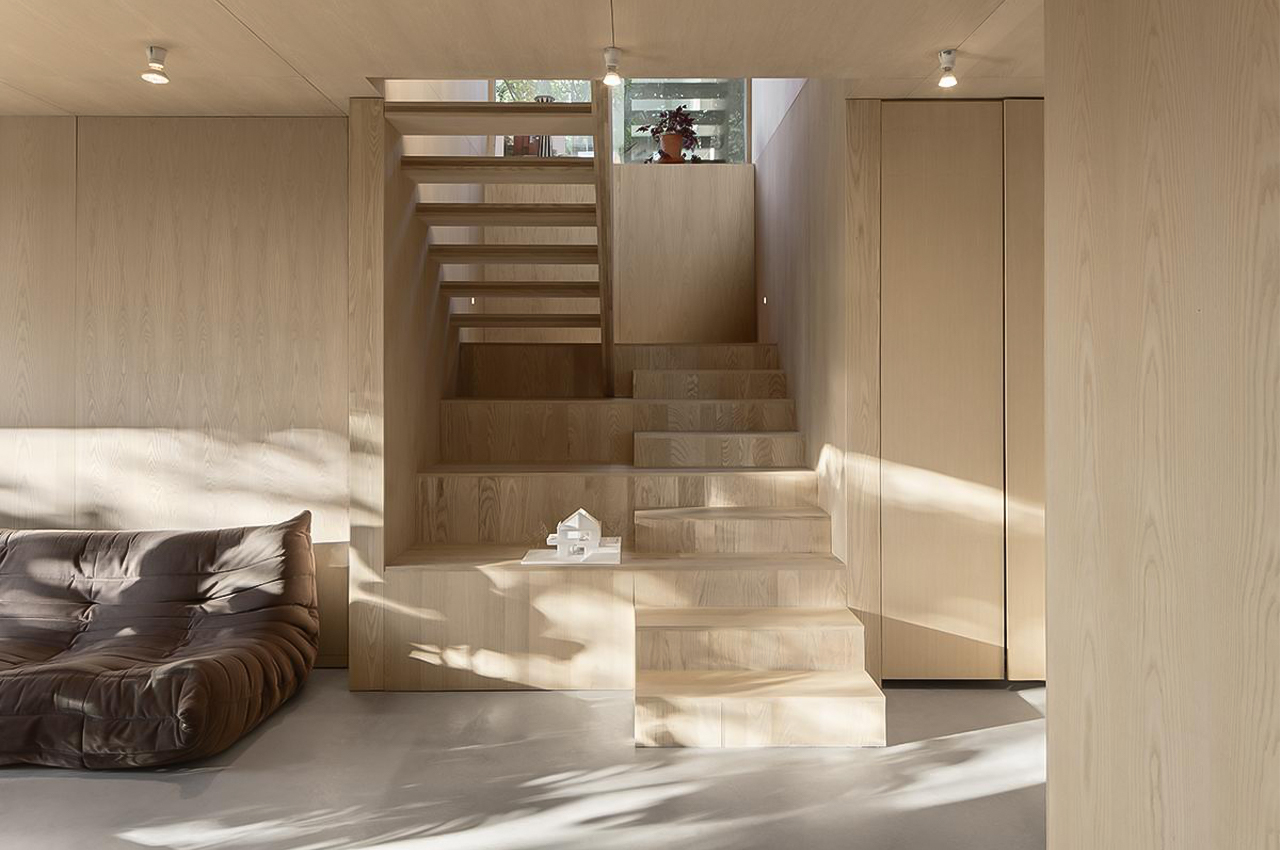
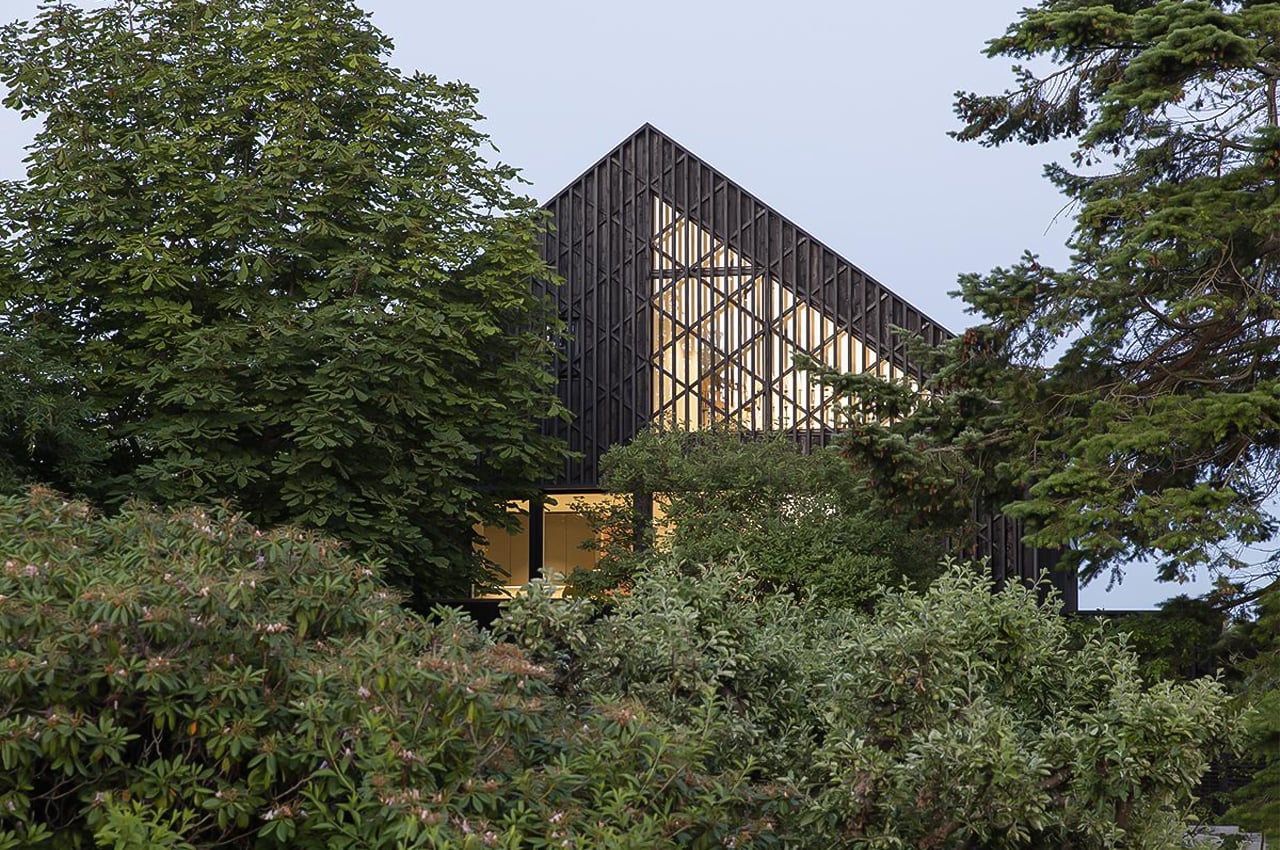
Askin is known as a commercial fishing hub, so it makes sense that Villa Timmerman’s location was chosen so that it would overlook the sea below. Located on the southeast side of a gradual slope, Villa Timmerman perches above snow-covered valleys as a semi-detached house that functions as the couple’s family base.
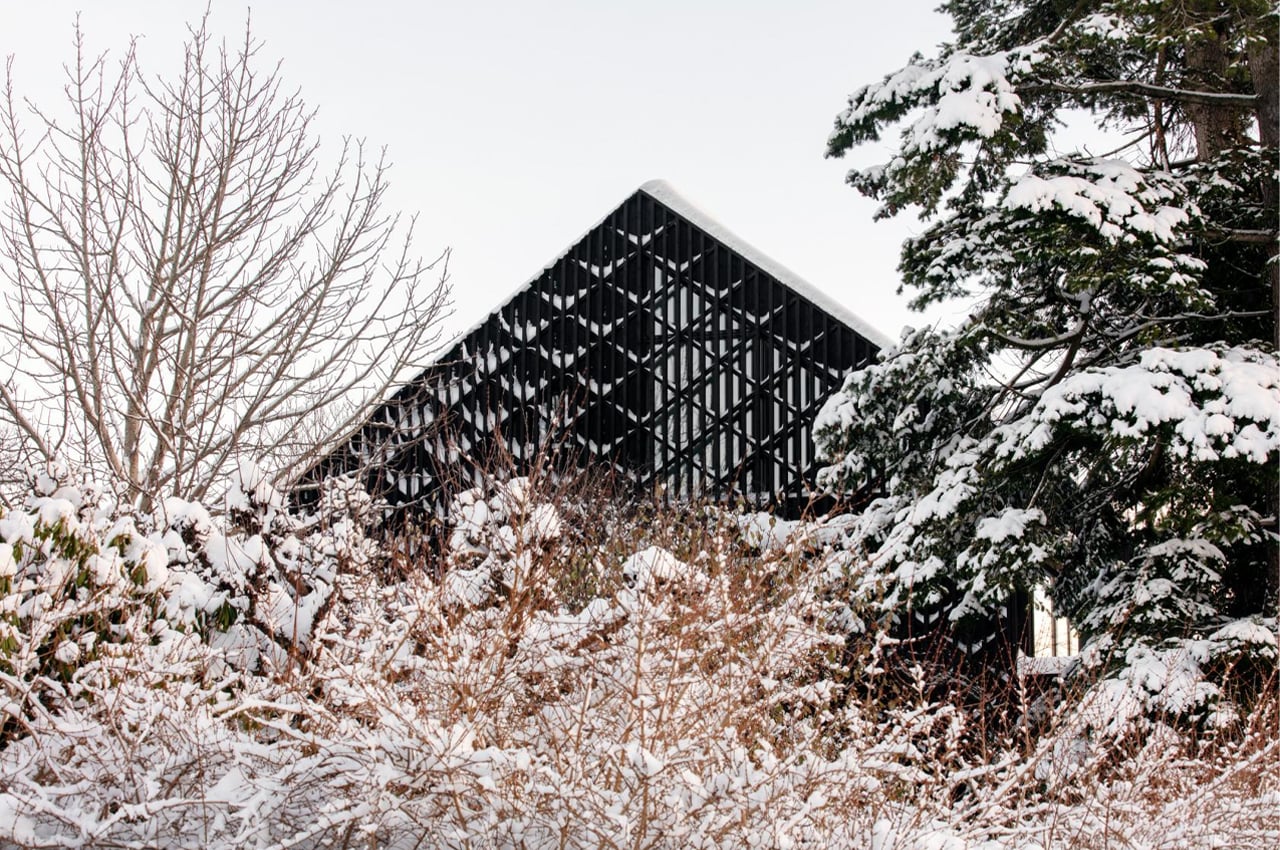
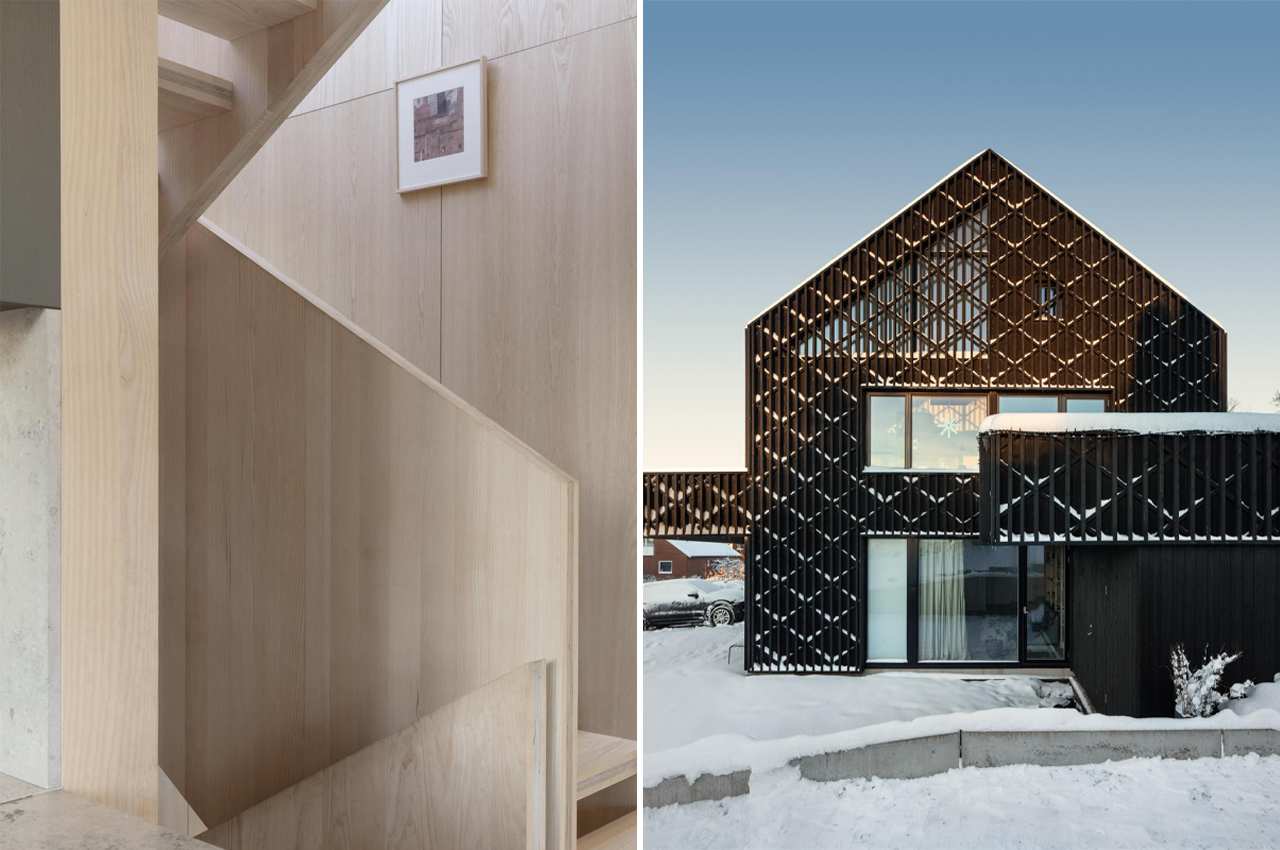
Defined by windows covered by over crossed grilles that form the shapes of diamonds and vertical beams, Villa Timmerman draws in ample sunlight from each side to create beautiful lattice shadows inside. The architects also note that “The grid was an experiment that proved to work well as extra protection against solar radiation on the façade and as a protective layer against the drifting rain on the west coast.”
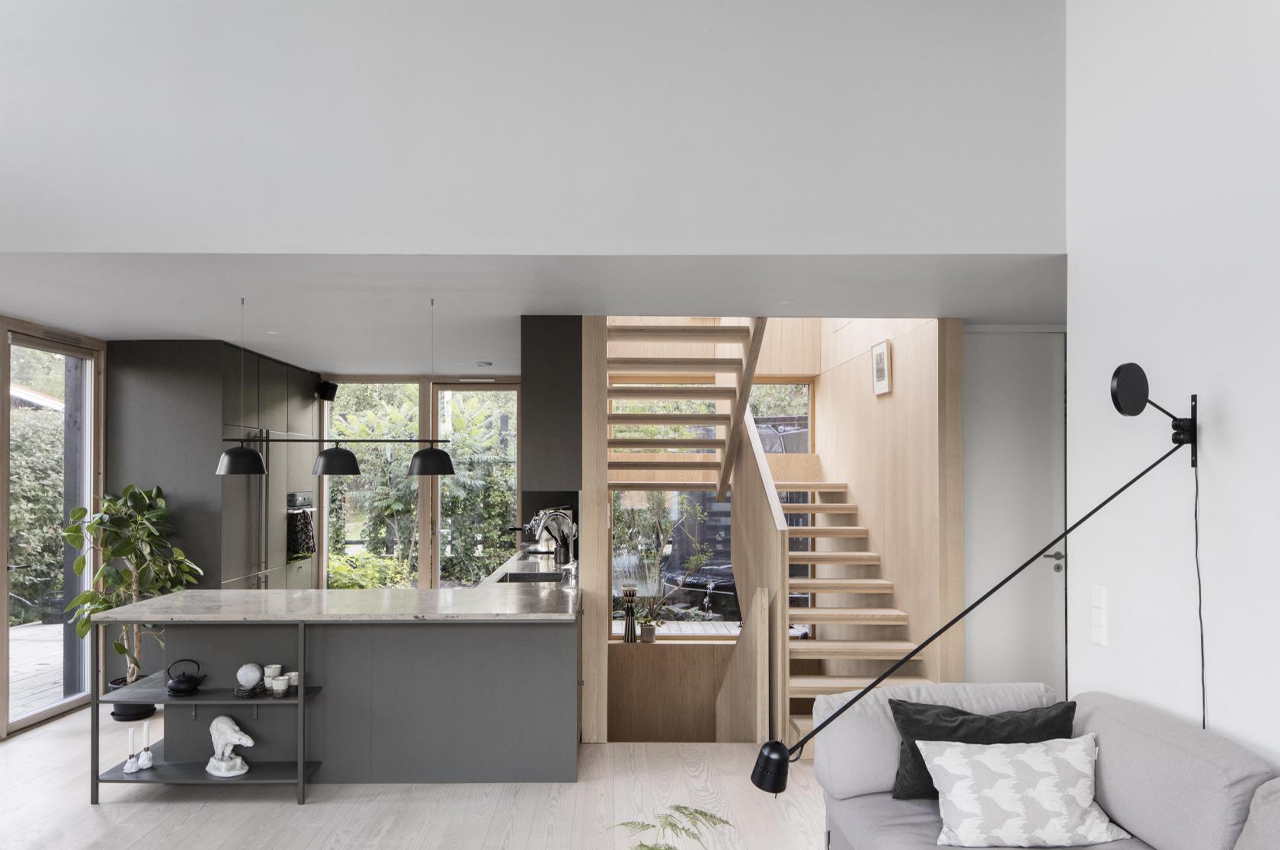
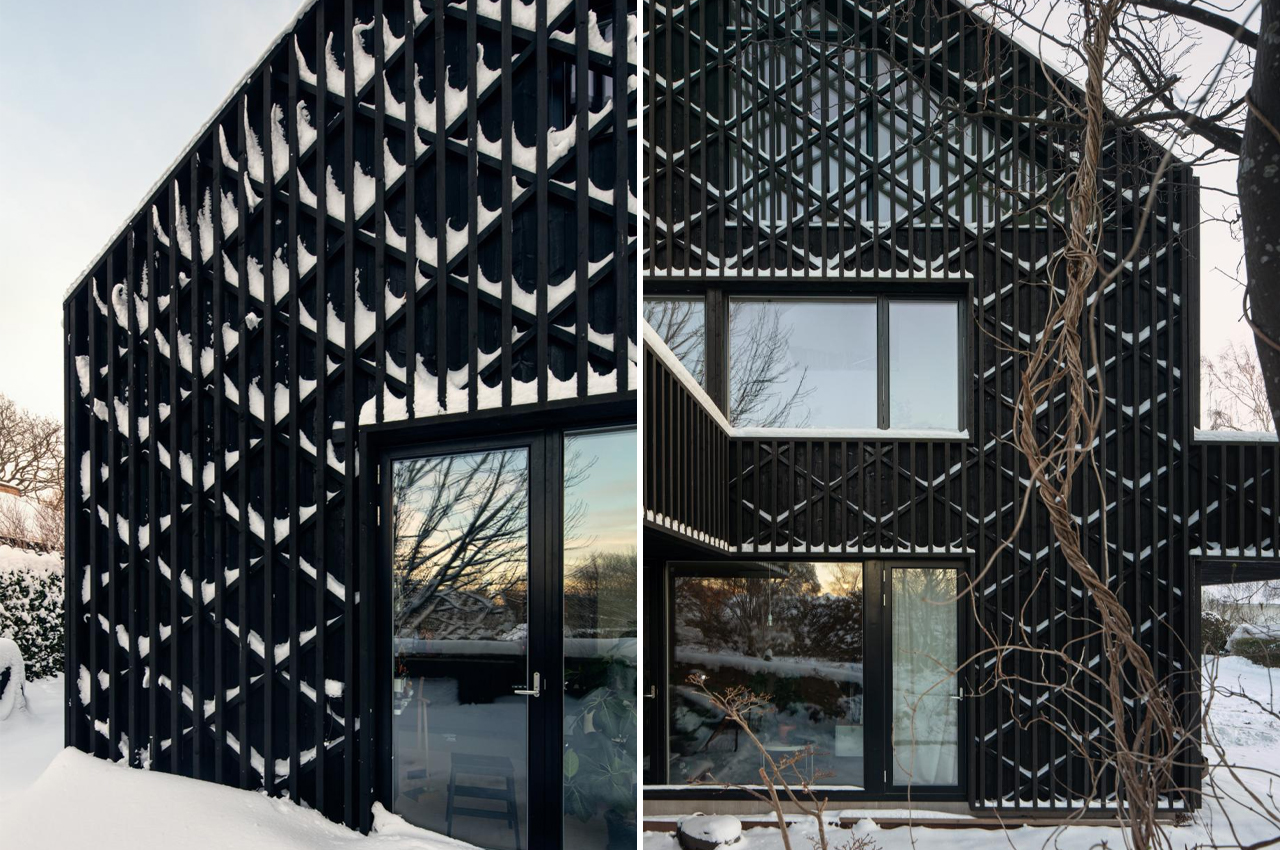
The villa’s location was in fact chosen so that sun would enter the house from at least one side at all hours of the day so that extra protection was necessary. Explaining this further, the architects at Bornstein Lyckefors describe,
“It was a challenge to create a semi-detached house with equal qualities at both ends, as they naturally face different directions. We had to study the local conditions carefully and take into account weather, views, sun, evening sun, contact with the street and neighbors. In the end, the house could be arranged so that both parts of the house get morning, noon, and evening sun. There is always sun on one terrace or balcony during the bright part of the day.”
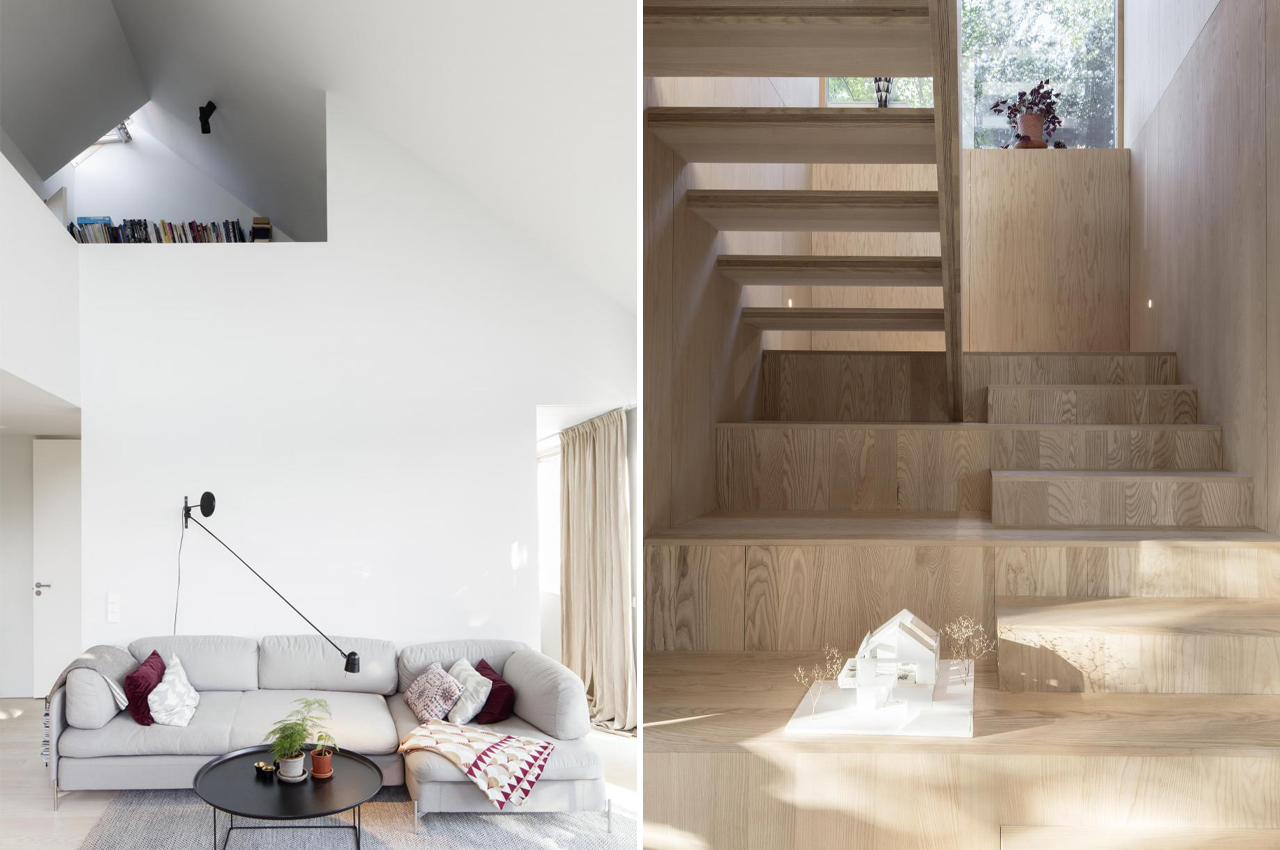
Achieved through a process called wood tarring, the villa’s blackened timber exterior complements the home’s interior, which is characterized by bright, natural wood walls. Inside, accents of veneers and ash elements give the staircase and furniture pieces some personality.
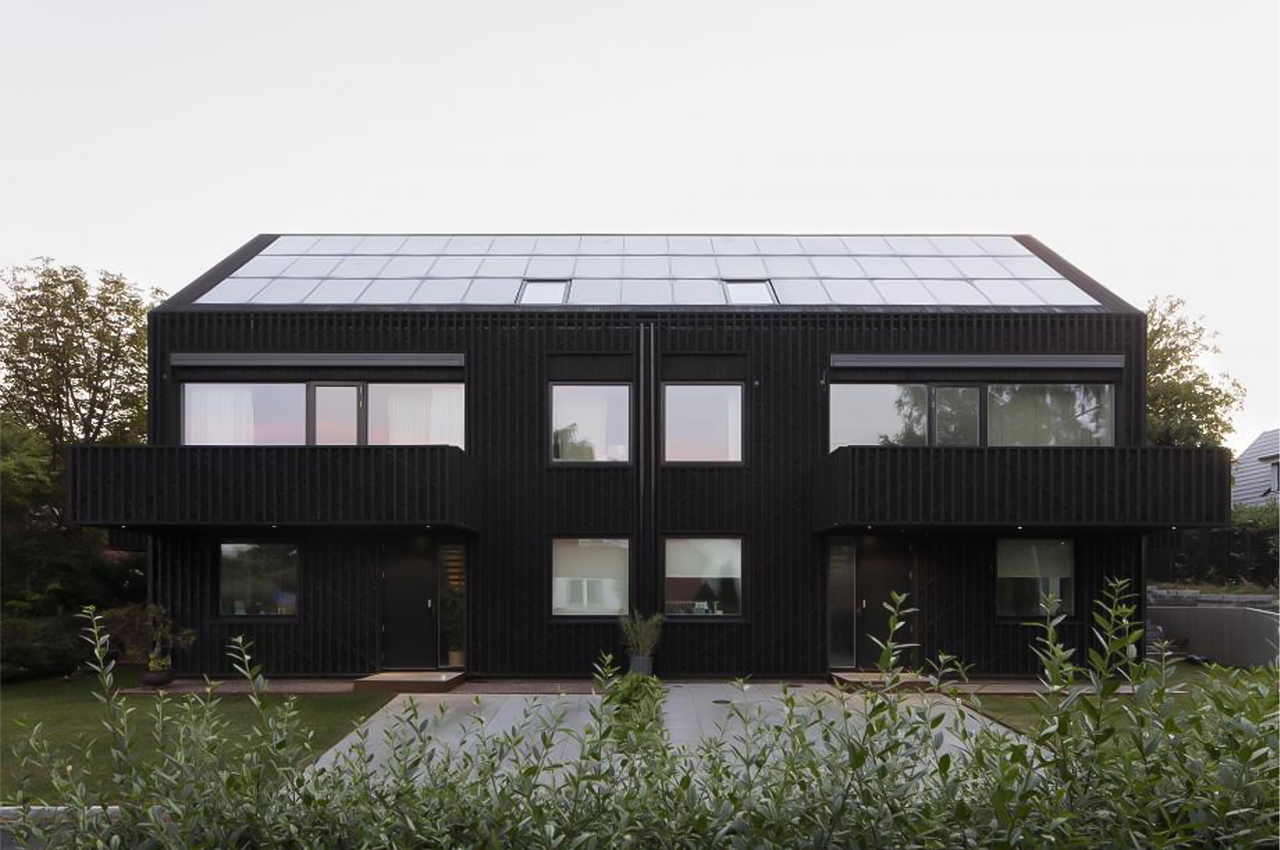
The brightening quality of the home’s interior is amplified by the open-plan layout and expansive windows that flow from the home’s floor to its double-height ceiling. Dissolving the barrier between the outdoors and the home’s warm interior, the villa, and its windows were specifically configured to maximize the amount of sunlight to enter the home during the day.
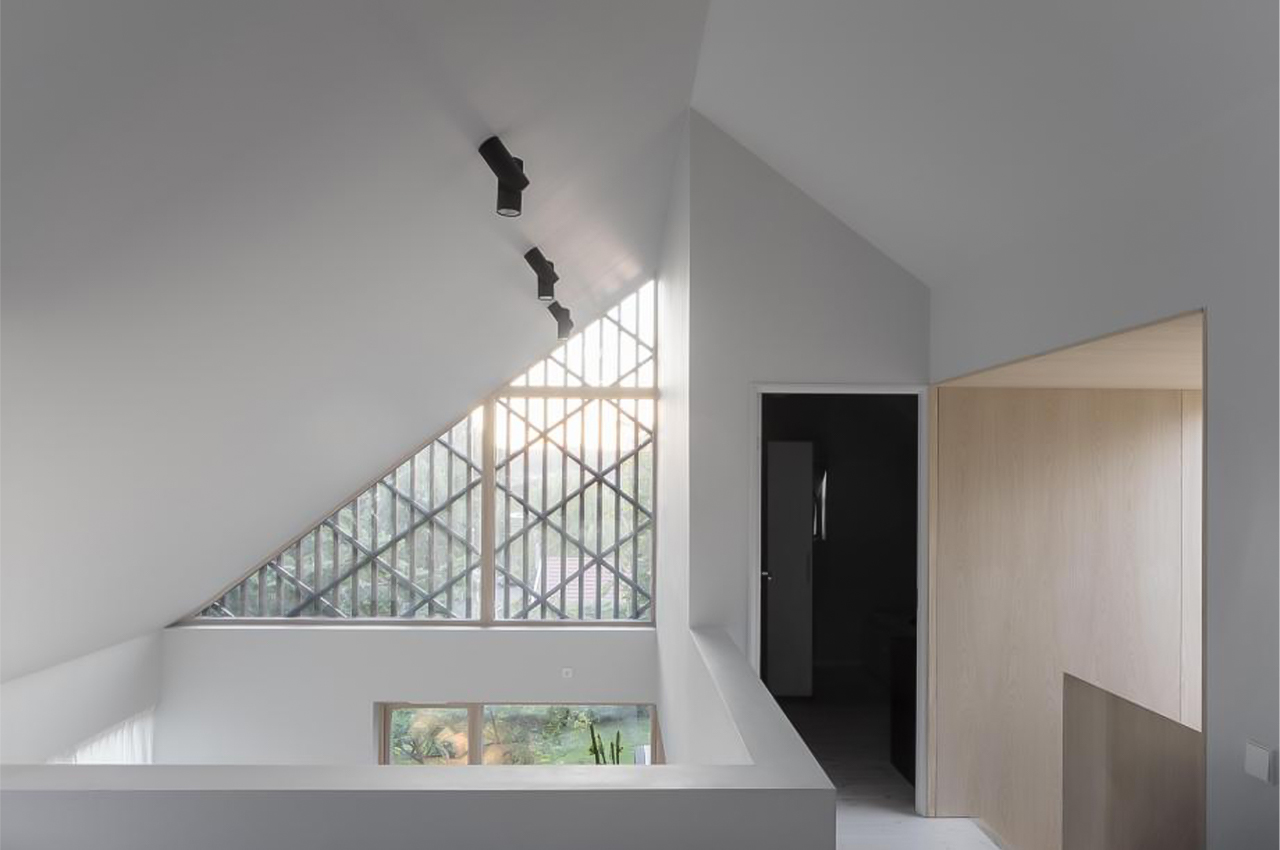
The post This prefab cabin located in the snowy slopes of Sweden is a family’s winter home! first appeared on Yanko Design.
No comments:
Post a Comment