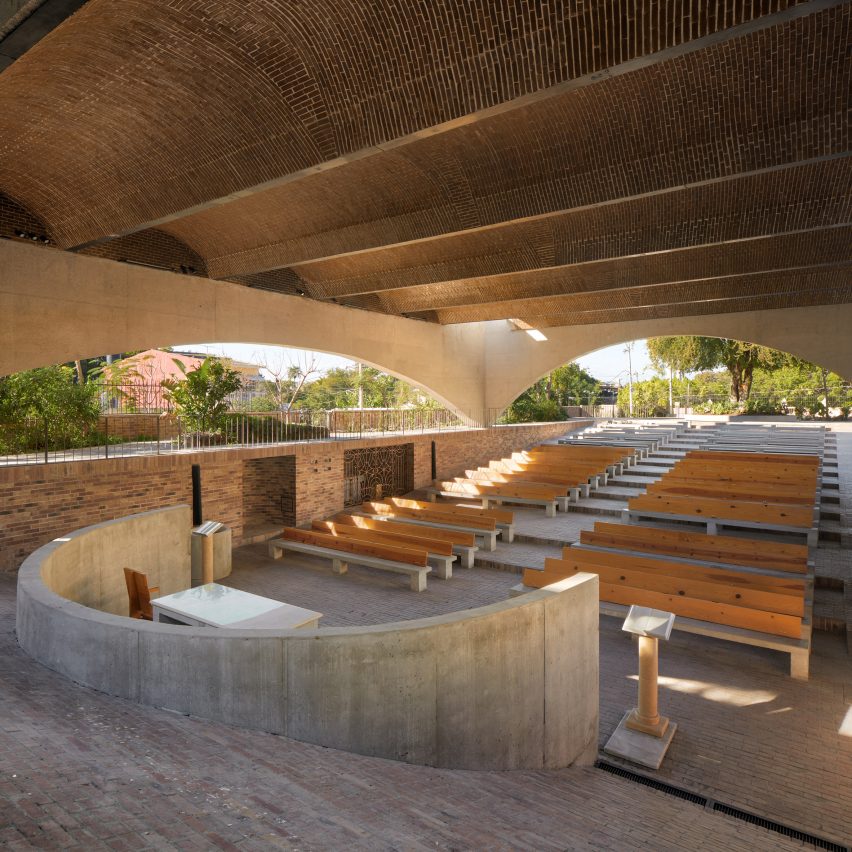
Colombian studio AGENdA Agencia de Arquitectura and Mexican firm Dellekamp/Schleich have completed a replacement for a church in Jojutla that was destroyed in Mexico's 2017 Puebla earthquake.
Jojutla, a town in the state of Morelos in central Mexico, was struck particularly hard by the earthquake on 19 September 2017. In addition to destroying over 2,600 homes, it also severely damaged the Santuario Señor de Tula (Sanctuary of the Lord of Tula), which had stood for over 500 years.
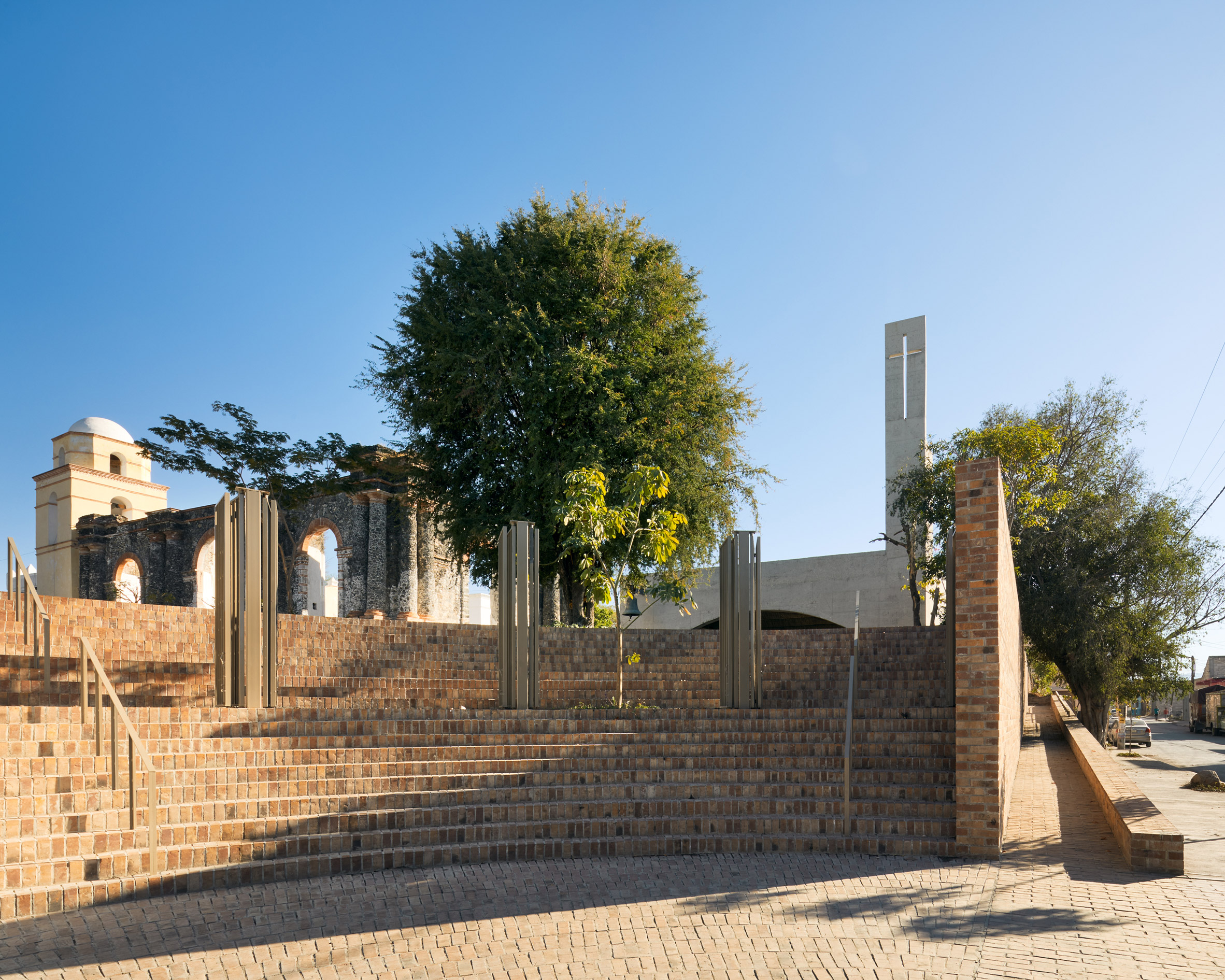
"Four years after the earthquake, the Jojutla master plan is continuing with its strategy of reconstructing the public space to empower citizens through their collective identity and make public space the home for everyone," said the team.
The 450-square-metre structure that replaces the church comprises a simple brick-vaulted roof that rests on arched concrete walls on all four sides.

The walls only touch the ground at the corners, leaving large gaps under the arches for air and light to pour in.
"This solution allows the passage of air and the entry of comfortable light for ceremonies, thus avoiding the use of mechanical air conditioning systems and excessive energy consumption in artificial lighting," the team explained.
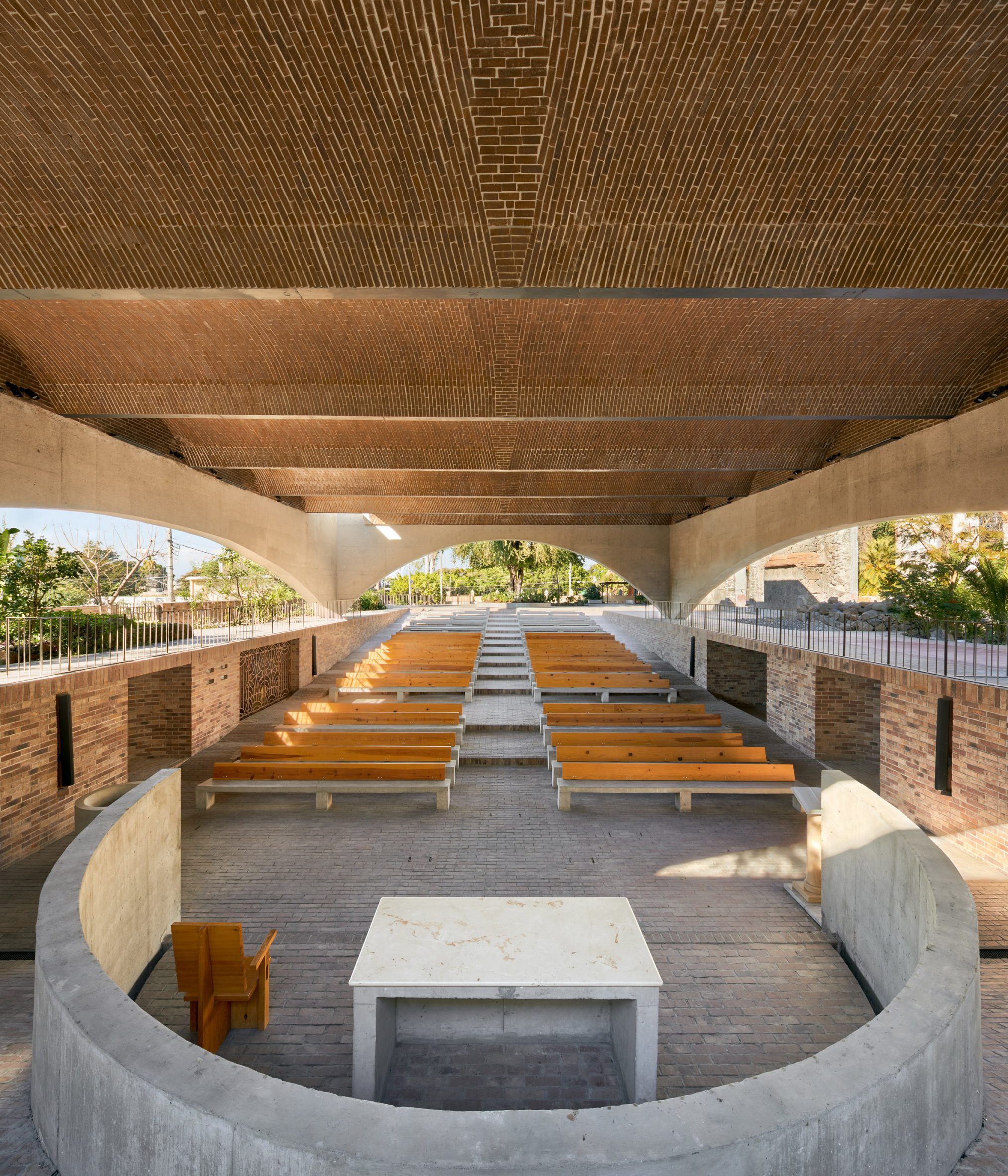
In plan, the church's layout nods to historical Christian designs, with a central nave flanked by two aisles. Worshippers enter from the back via a public plaza.
The altar is at the front, partially enclosed by a semi-circular concrete wall.
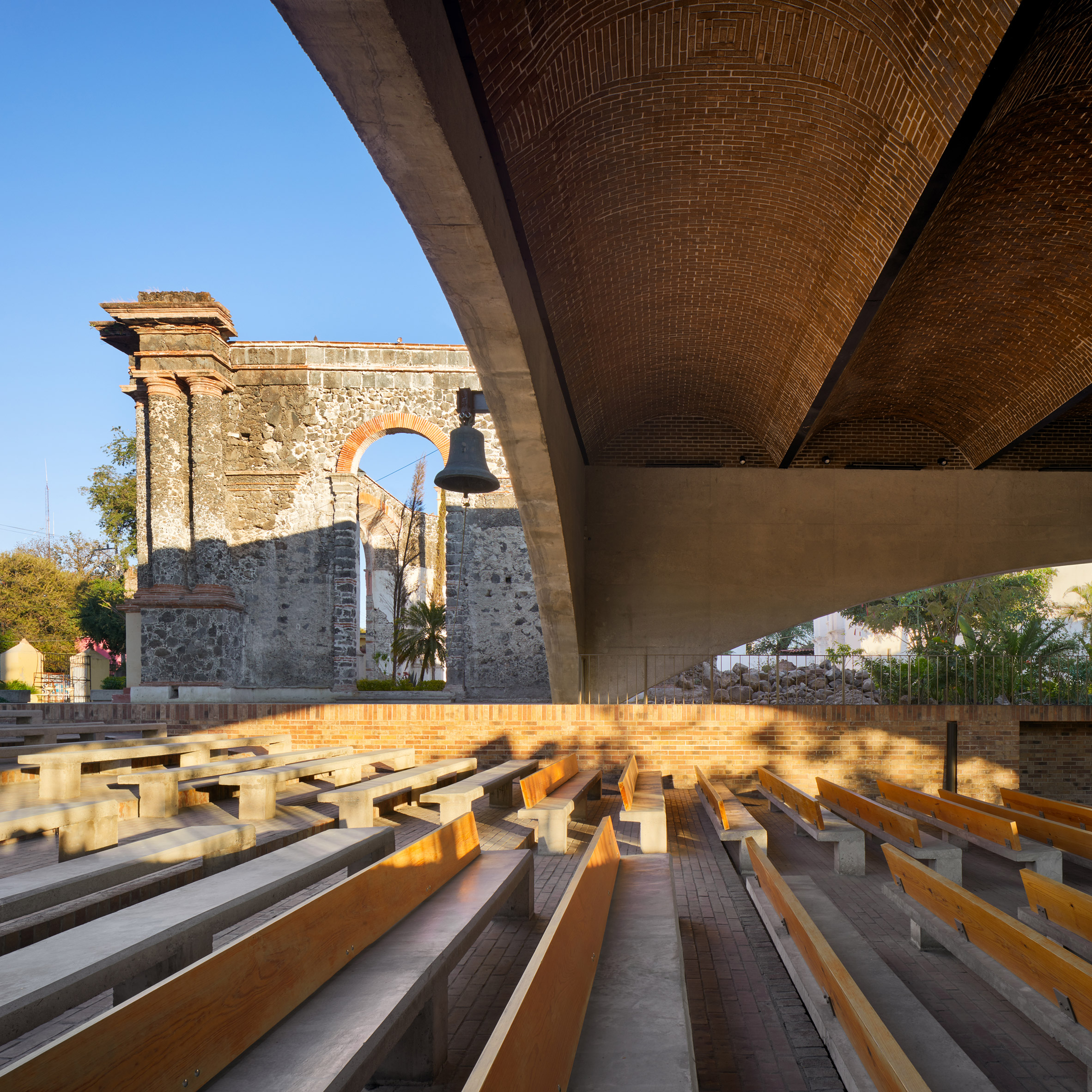
The architects created a stepped floor that runs the entire length of the space and out into the plaza.
This causes the overhead height to be lowest at the church entrance and highest above the altar.
"The staggering of the floor from the atrium towards the altar produces a slow detachment from the outside world, which allows building a relationship of privacy and seclusion without losing contact with the tropical space of the gardens and nature," the team said.
Behind the altar, the brick arches stop short of the back wall. This creates an opening in the roof, through which sunlight illuminates a large metal cross.
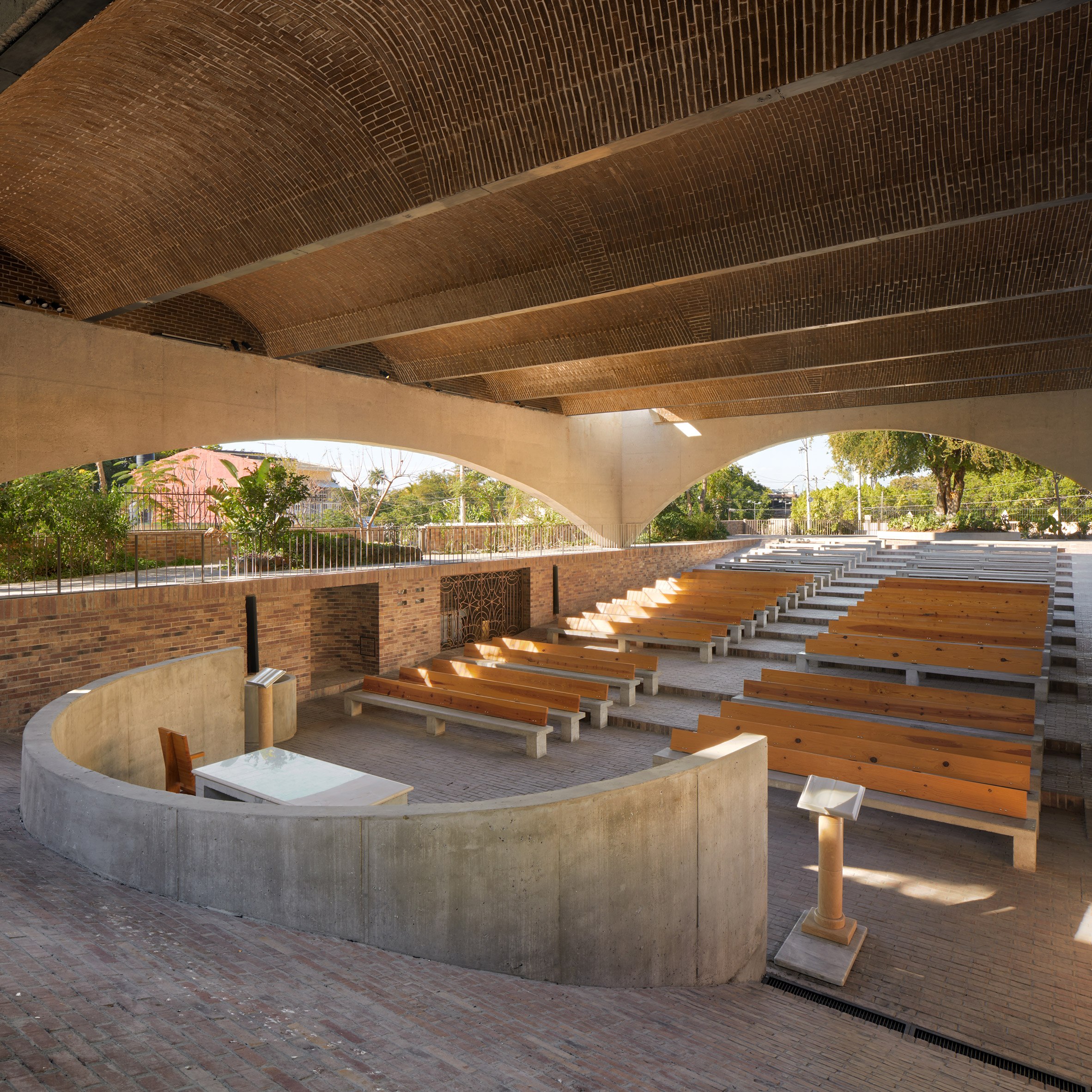
AGENdA and Dellekamp/Schleich used a minimal palette for their intervention, leaving the brick pavers that form the floors and ceiling and the walls of cast-in-situ concrete exposed.
On the exterior facing the plaza, a church bell was salvaged from the ruins of the original sanctuary, as a reminder of the building that was lost.
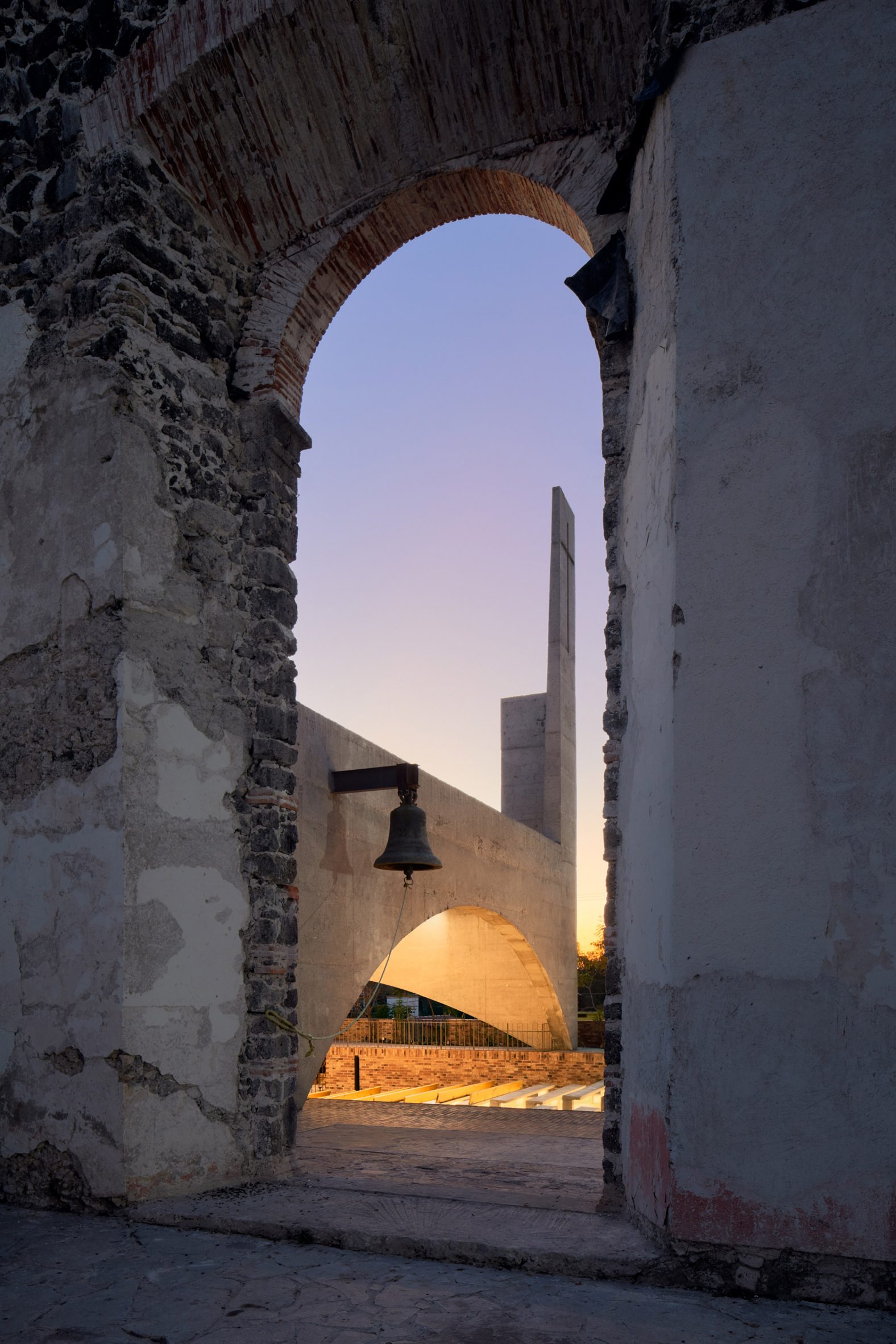
Elsewhere in Jojutla, earthquake recovery efforts have included a new public square designed by MMX.
Meanwhile in Mexico City, which was also hit, a pavilion designed by Lanza Atelier, TO, and architect Alberto Odériz was built to commemorate the event.
The photography is by Rafael Gamo.
Project credits:
Clients: Carlos Zedillo, Alejandra de la Mora, Javier Garciadiego, Carlos Farah (Infonavit), Cristina Rubio (Fundación Hogares)
Architects: Derek Dellakamp, Jachen Schleich (Dellekamp/Schleich), Camilo Restrepo Ochoa (AGENdA Agencia de Arquitectura)
Team: Francisco Eduardo Franco Ramírez, Jose Manuel Estrada, Gustavo Hernández, Elizabeth Molina, Sana Frini, Samuele Xompero, Santiago Sitten, Mariana Víquez (Dellekamp/Schleich), Mariana Mejía, Camilo Toro, Helen Winter (AGENdA Agencia de Arquitectura)
Structural design: Oscar Trejo, Sergio López
Installations: Ubaldo Velazquez
Landscape design: Hugo Sánchez, Tonatiuh Martínez, Paulina Zarate (Taller de paisaje Entorno)
Lighting design: Carlos Hano (Lightchitects)
Acoustic design: Xicotencatl Ladrón Guevara
Construction: Serafín Adame, Eloy Cruz, Francisco López, Alexis Garicoits Hernández, David Herrera, Andres Flores Castañeda, José Apolinar Ballesteros Rodríguez, Ricardo Antonio Ballesteros Amaro, Bernardo Pedro Cruz López
Site supervision: Juan Carlos Martínez, Marcelino Delgado Castrejon
Project management: Rafael Luna, Juan Fronjosa, Ruth Cantera
Municipal management: Roque González
Materials: Concrete CEMEX, Ladrillera Mecanizada
Special thanks: Diocese of Cuernavaca, Obispo Ramón Castro Castro, Germán Arrieta Fuentes
The post Vaulted church replaces building destroyed in Mexico's 2017 earthquake appeared first on Dezeen.
No comments:
Post a Comment