In Sofia, Bulgaria, DA Architects recently completed an apartment designed to meet all the demands of the modern way of living with an emphasis on convenience and ease of use. Innovative solutions were created to provide storage hidden from the naked eye while the colors and elements of MR Apartment are all inspired by the owner’s love of the sea and travel.
The main room has an open floor plan that includes the living room, dining space, and kitchen. The sitting area features a multimedia and audio system that’s been discretely integrated into the furniture without obstructing the clear sounds loved by an ardent audiophile and music lover.
The kitchen was designed based on a “show cooking” concept. The large island allows the host to freely communicate with his guests from anywhere in the room. Behind the island, appliances and countertops are hidden away behind floor-to-ceiling textured grey paneling with retractable doors.
In the main bedroom and bathroom, special consideration was paid to the lighting, in particular the first morning light that enters the apartment. Above the bed, a soft, indirect built-in night was designed in the shape of a world map with the option to track special trips. Similar to the kitchen, the same grey paneling conceals the hidden door to the bathroom.
The study room is bright and clean with hidden storage. A deep blue punctuates the space to highlight the desk and open shelving.
Like most of the home, the children’s room also conceals storage spaces including a trundle bed. The wooden recess creates a canopy-like feel over the bed.
Photos by Minko Minev.
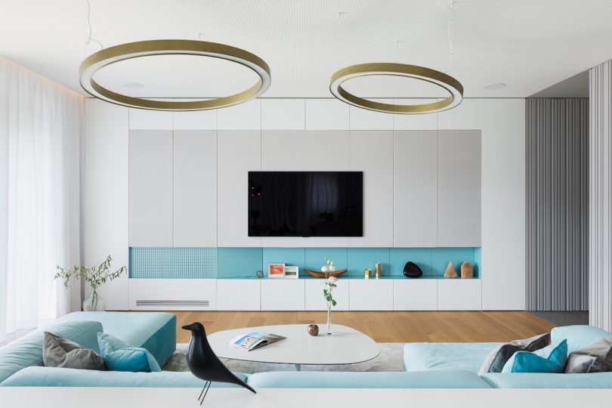
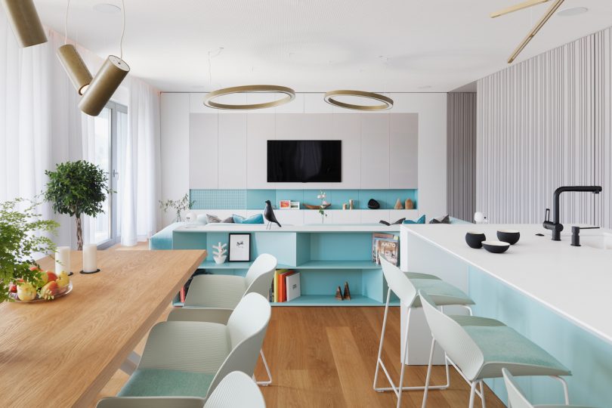

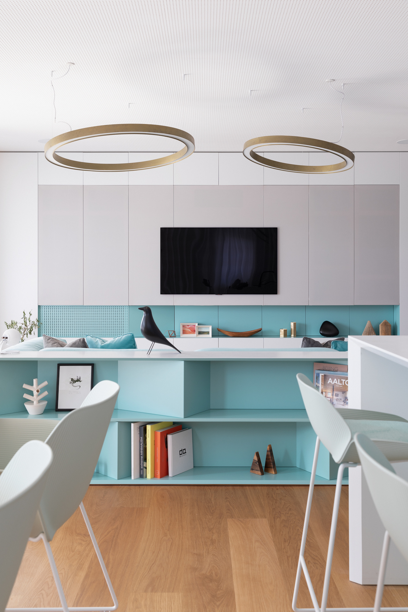
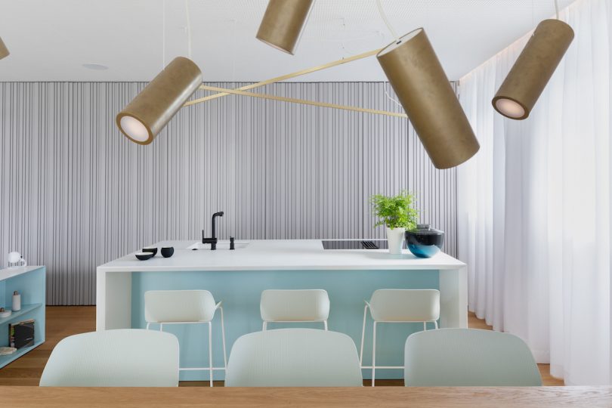
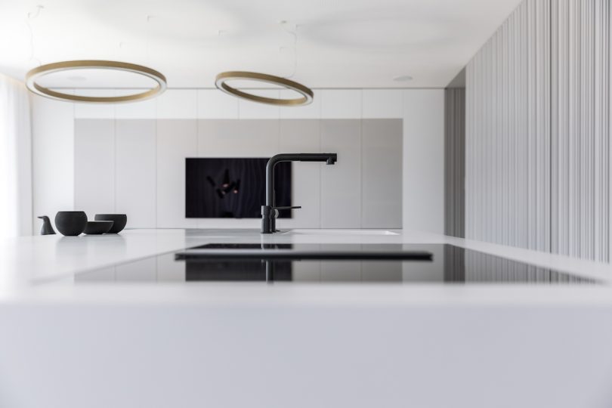

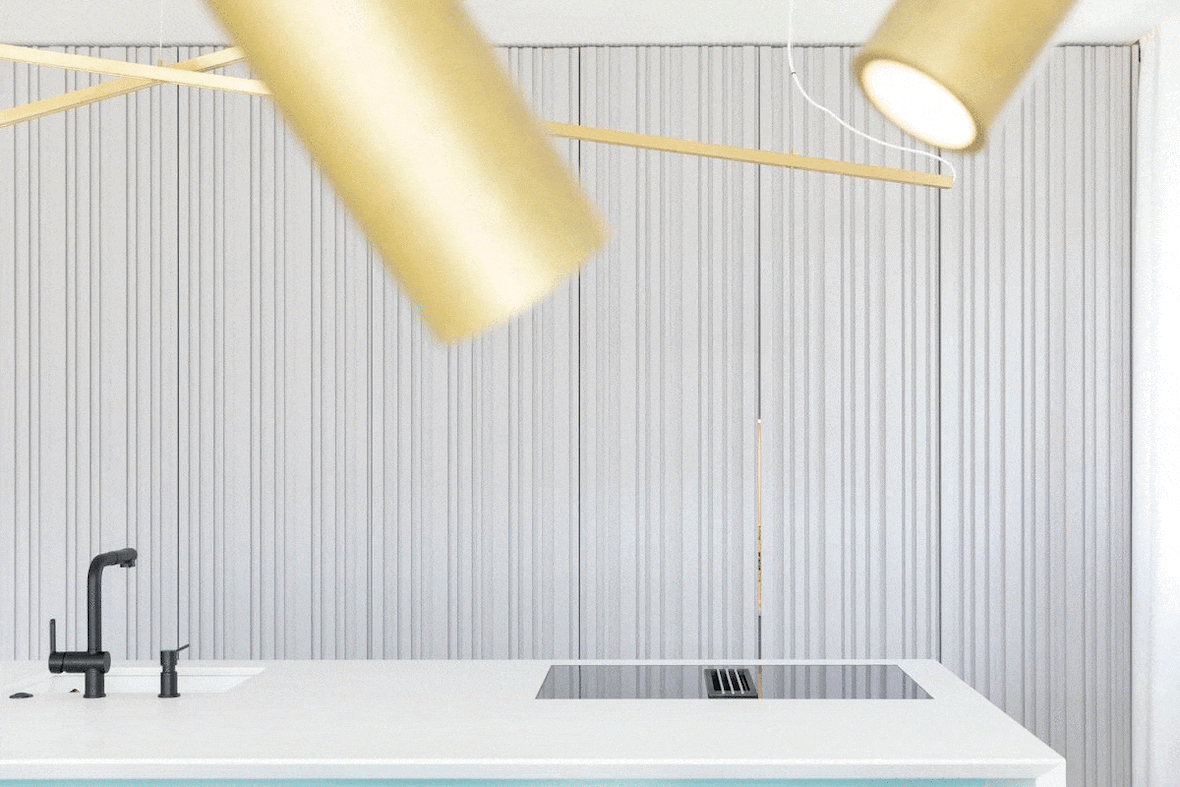
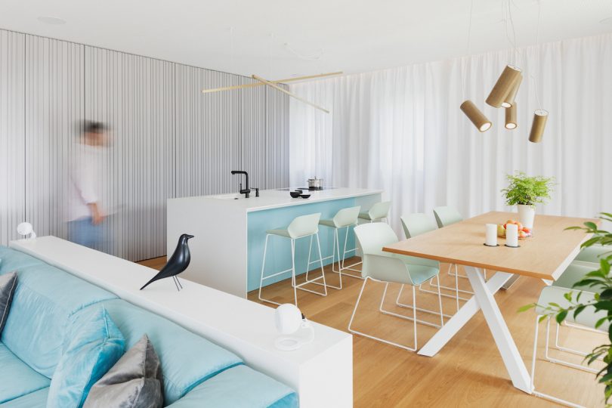


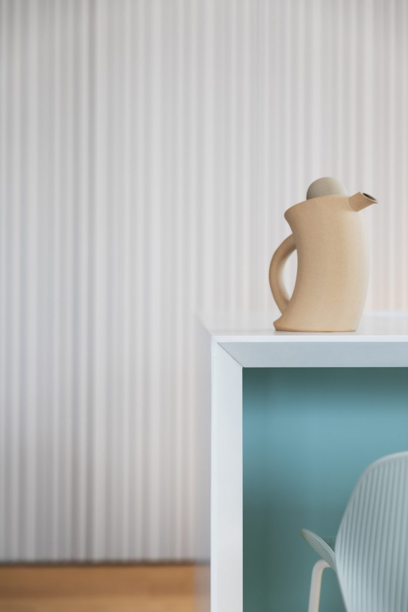
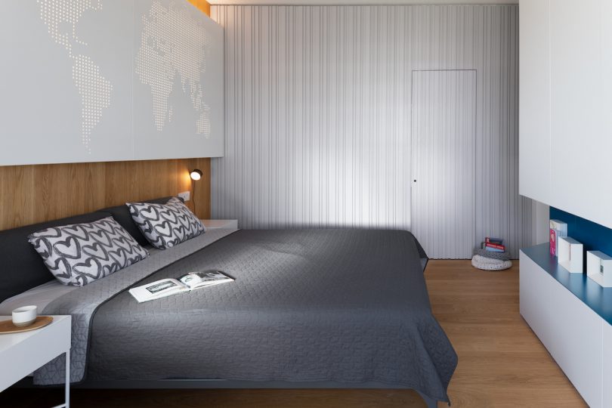

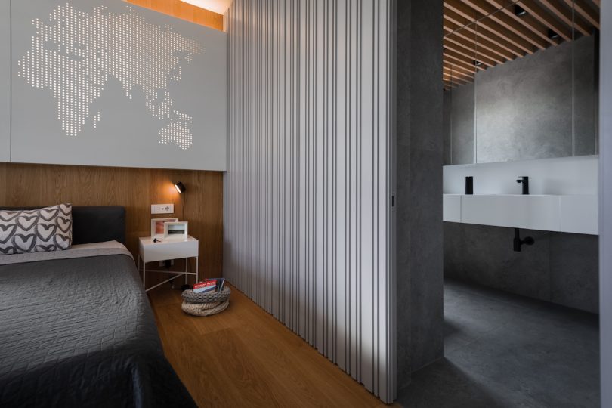
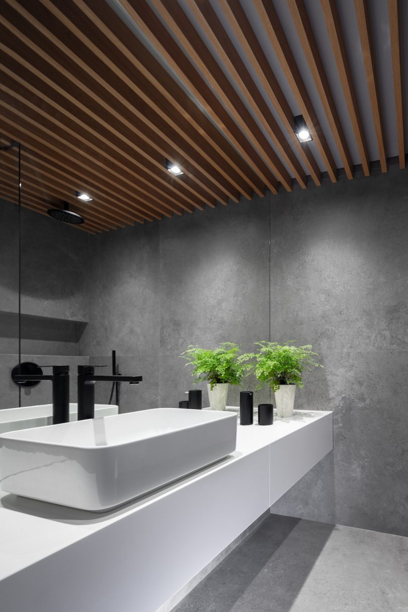
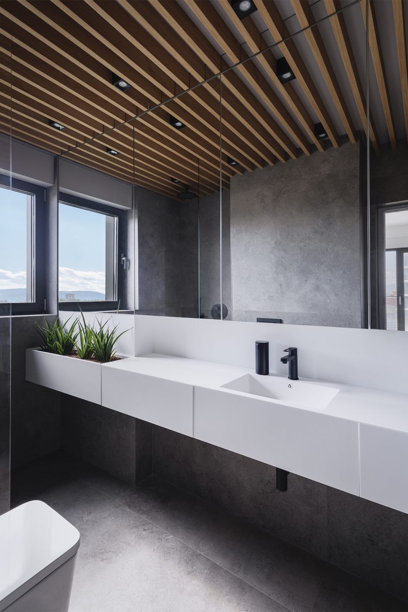
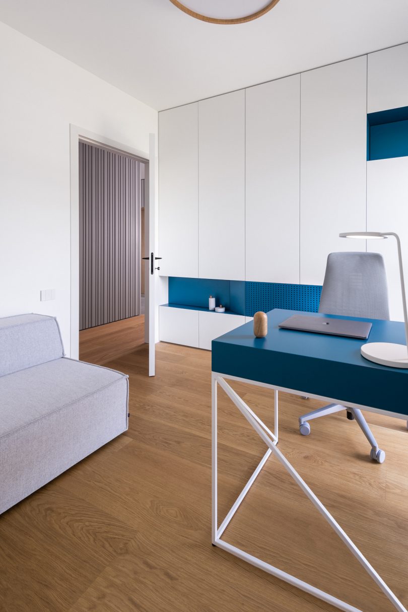
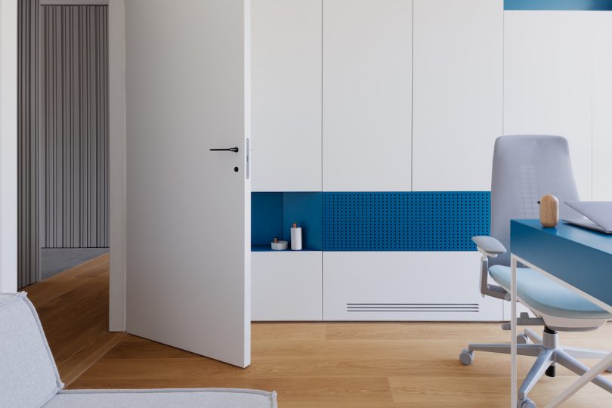
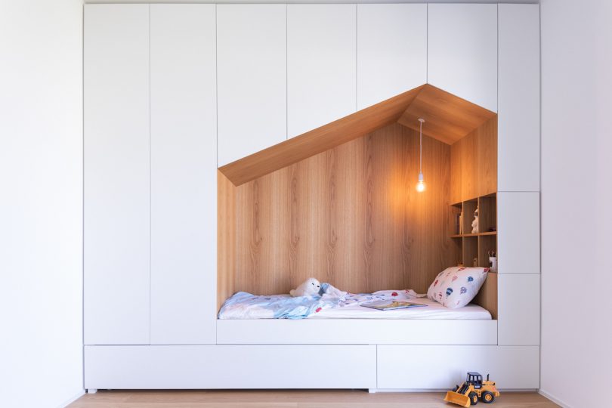
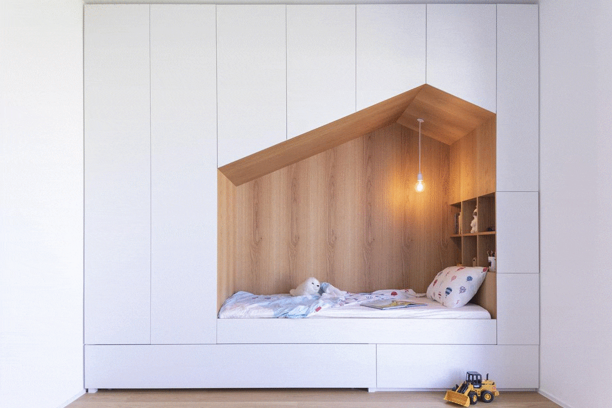

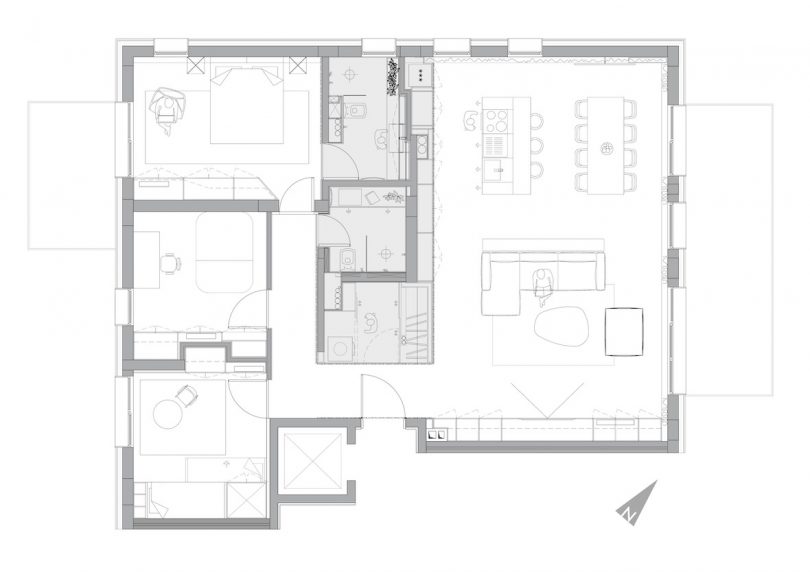
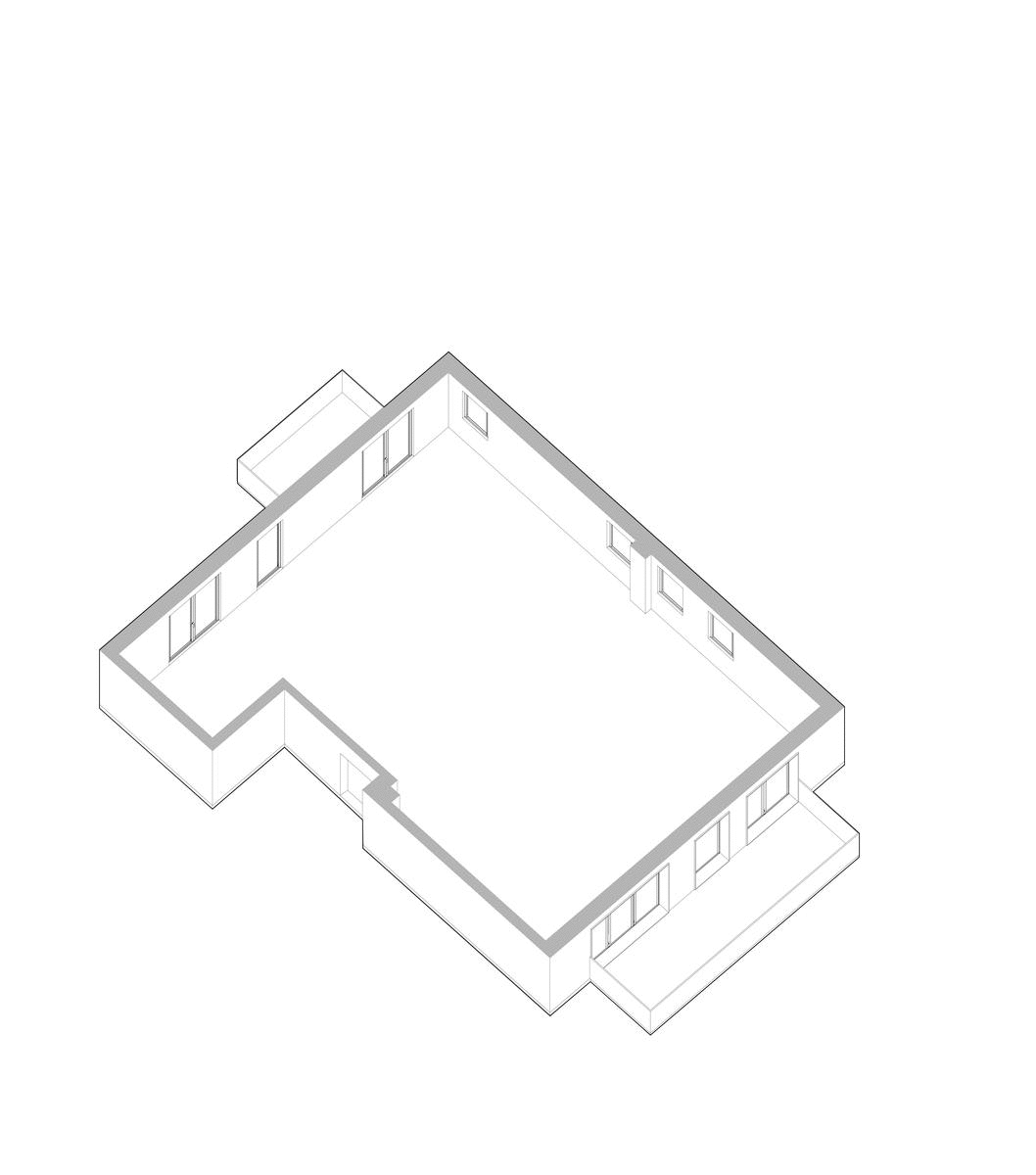
No comments:
Post a Comment