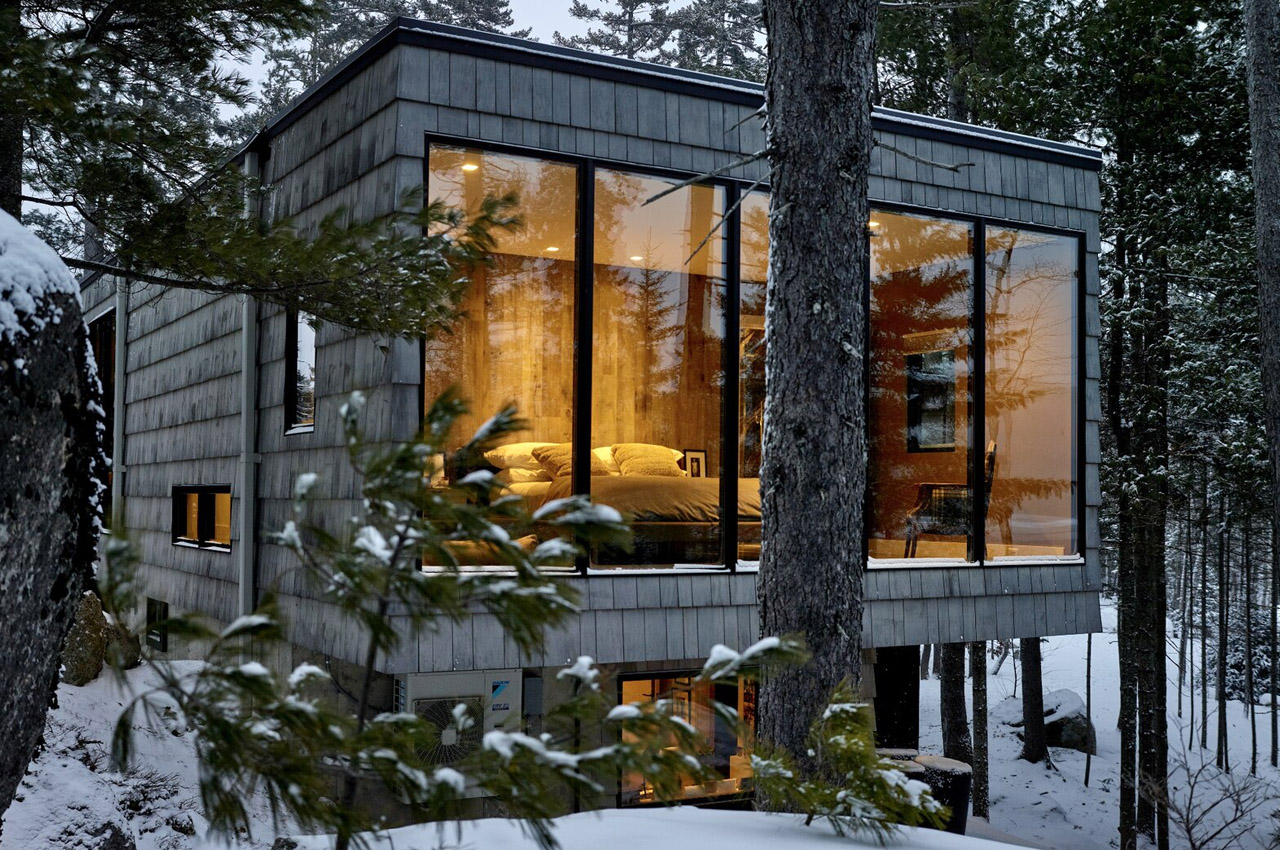
Tired and fed up with their hectic city life in Miami, interior designer Stephen Peck and his husband John Messer decided to make a move. A move straight into the heart of the dense forests of Maine! Countless walks in their luscious green ten-acre plot in Maine inspired the final placement and architecture of their dream home – a quaint cabin that hovers along the edge of a serene pond! The home rests on piers that are supported by the forest floor, and it almost merges with its surrounding environment…except for a winding boardwalk that also floats!
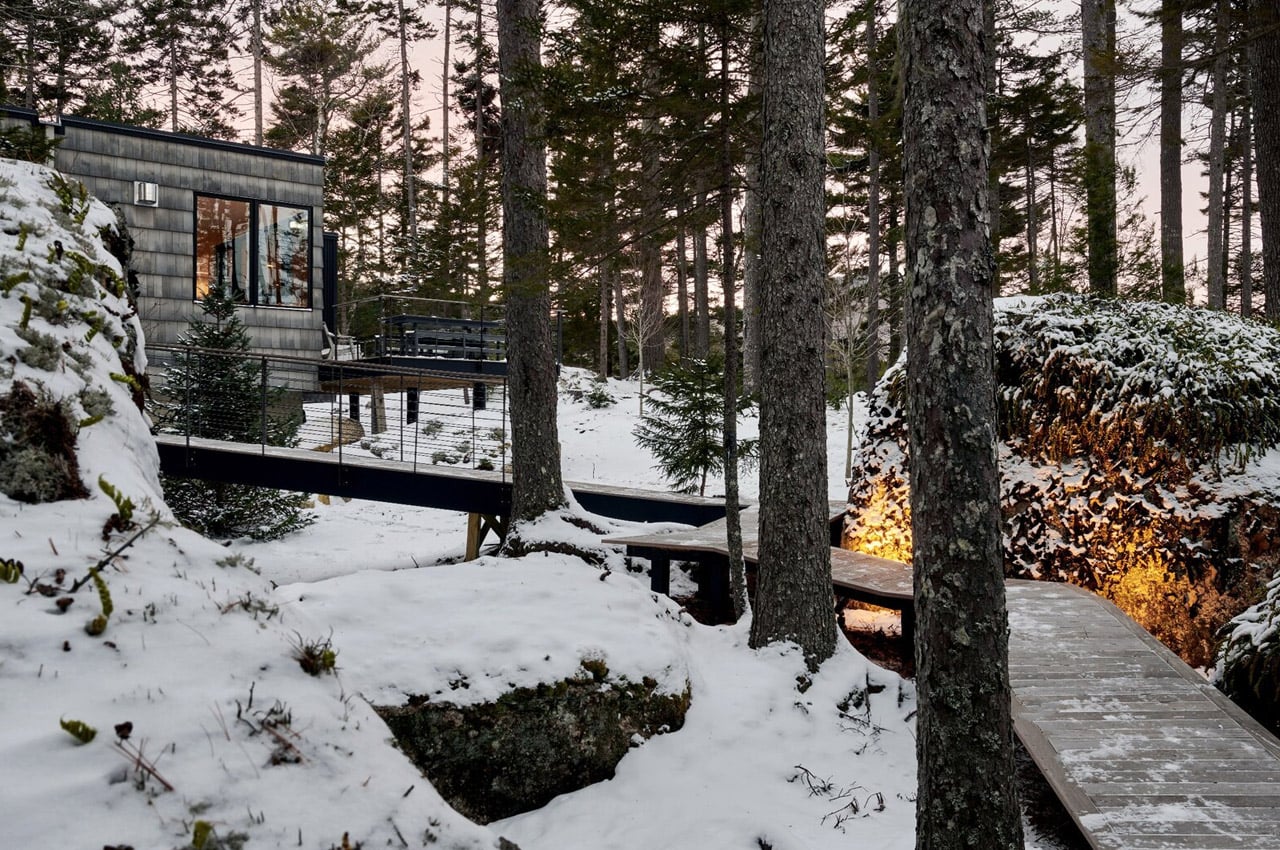
The boardwalk is the star of this exquisite property, and it completely stands out! It connects the home and the parking area, and zigs and zags through the property, providing beautiful views of the pond, the forest, and the majestic granite boulders and ledges that are sprawled around the house. It’s like taking a peaceful walk in the forest, without the gnawing fear of losing your way! At the end of the boardwalk, the floating home is revealed. If you’re impressed by the mesmerizing walk to the house, then be prepared to have your breath taken away by the actual home!
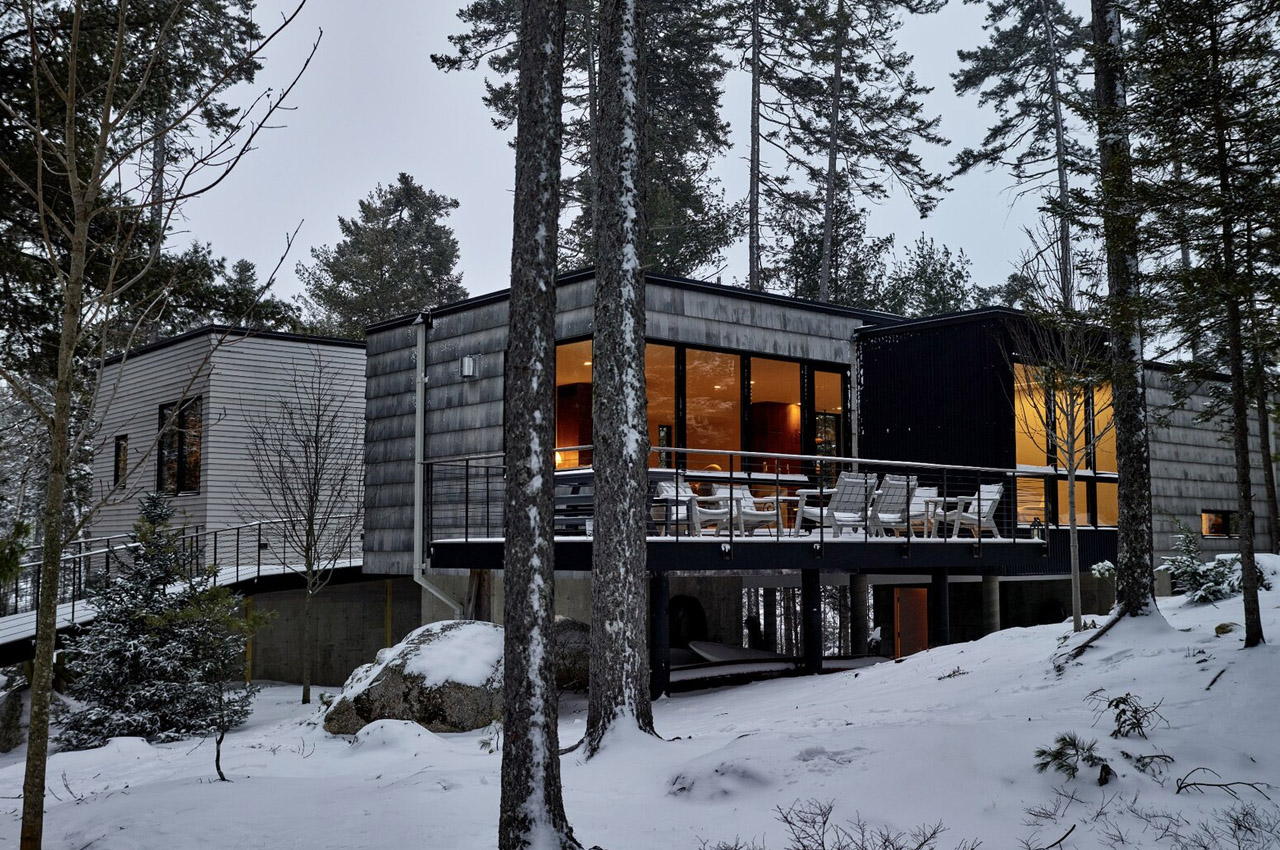
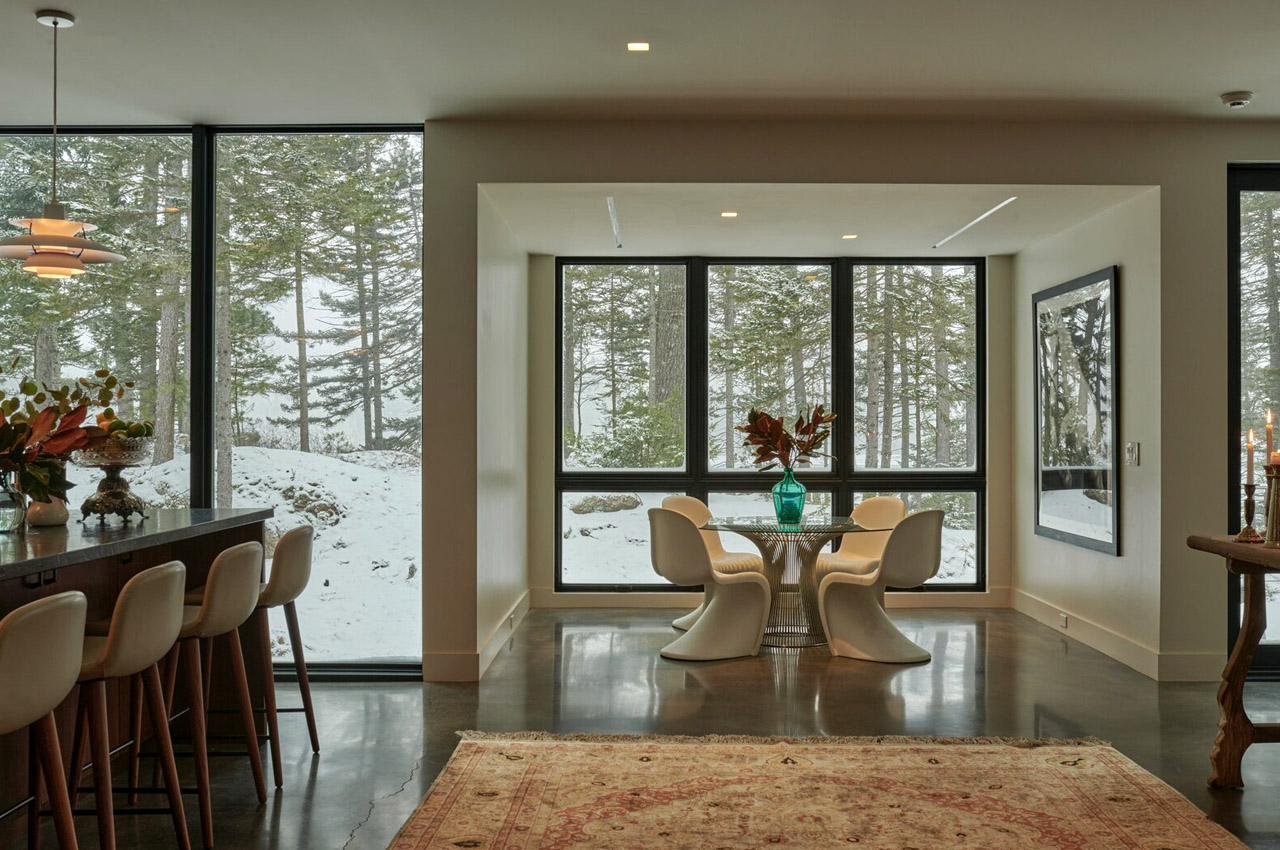
Situated in a quiet and private location, this little cabin in the woods of Maine is as peaceful as it gets. The pond is quite secluded, hence it is free of noisy motorboats and pesky tourists. The height of the floating home provides unparalleled views of the pond and forest and also helps in capturing the breeze. Floor-to-ceiling windows and doors adorn the entire home, hence creating a beautifully open space, that perfectly captures the sunlight in the morning and late afternoon! Peck wanted to create “an experience within a space—keeping us connected to nature and the feelings of this site.” The floor-to-ceiling elements create a modern aesthetic but at the same time are durable enough to withstand Maine’s extreme weather conditions. They’re the perfect combination of functionality and aesthetics!
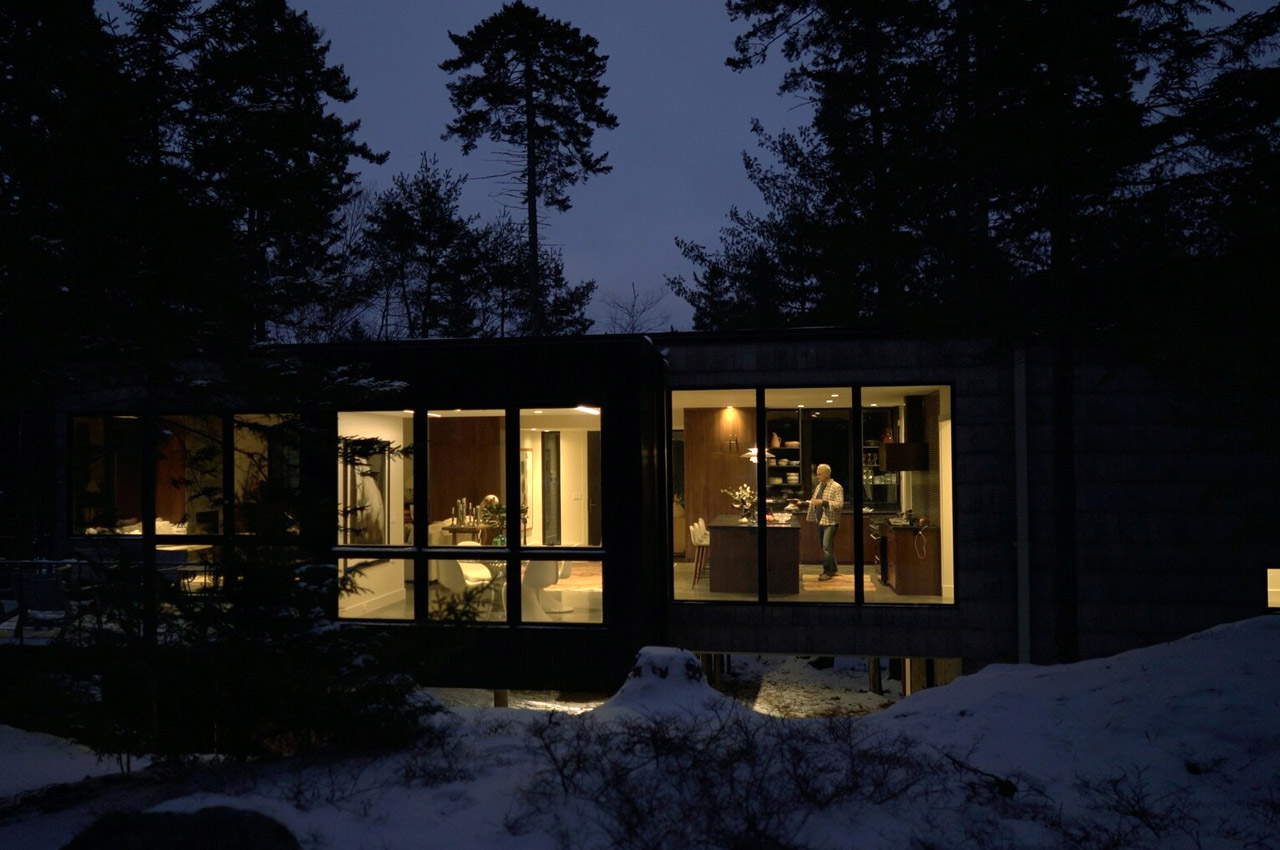
Peck also employed the help of principal architect Matt Elliott and project architect Isaac Robbins of Elliot + Elliot Architecture in the construction of his dream home. They helped him build a home from a mix of corrugated aluminum, black cladding, and large-scale cedar shake shingles. These materials and the floor-to-ceiling windows create the effect that the further you get away from the house, whether towards the pond or the parking area, the less you see of it (the house), or feel it around you. The house is divided into two buildings, which are connected by a screened-in porch. The building on the top functions as the main house, whereas the lower section functions as a guest house. It also includes Messer’s home office.
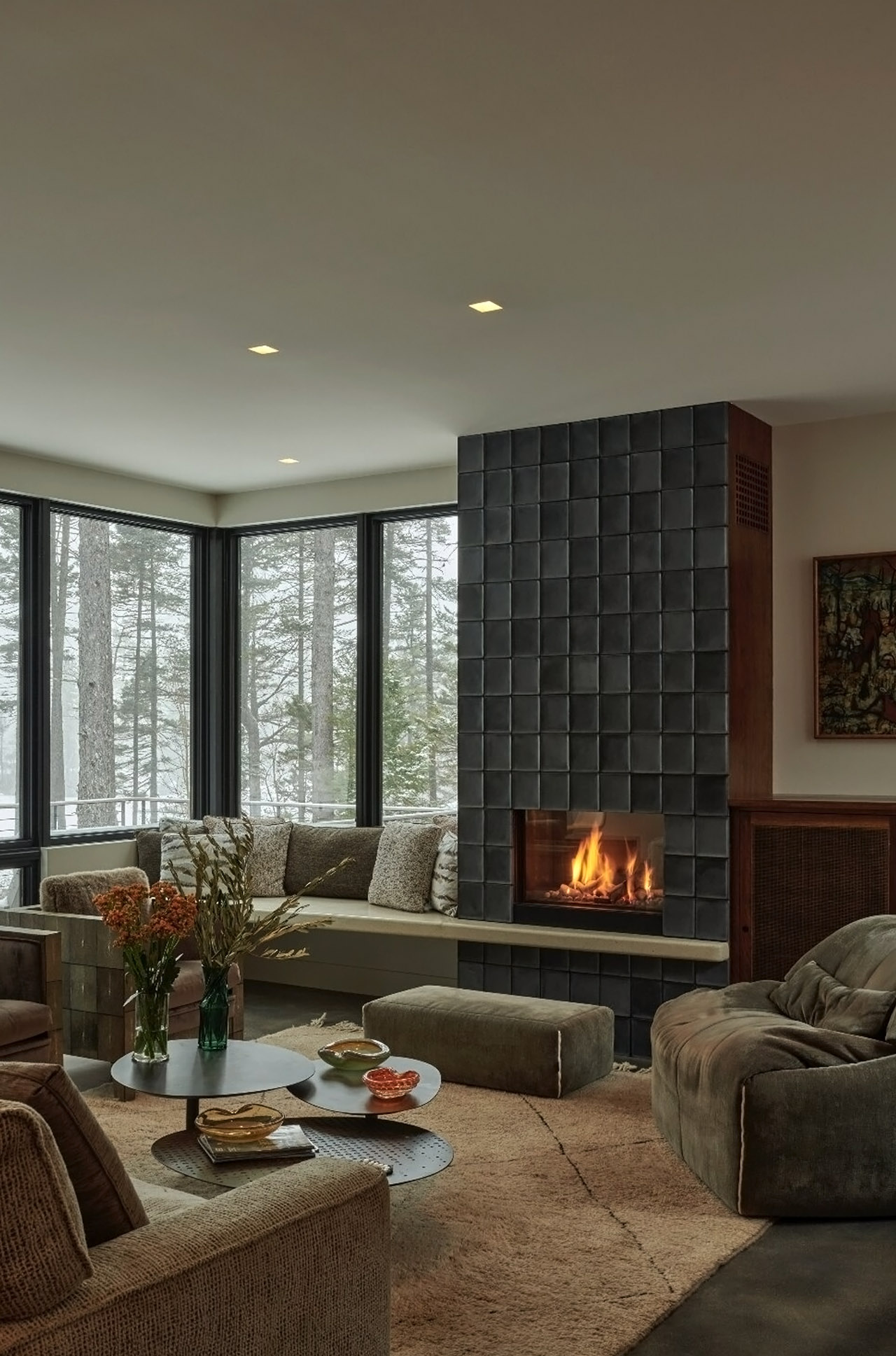
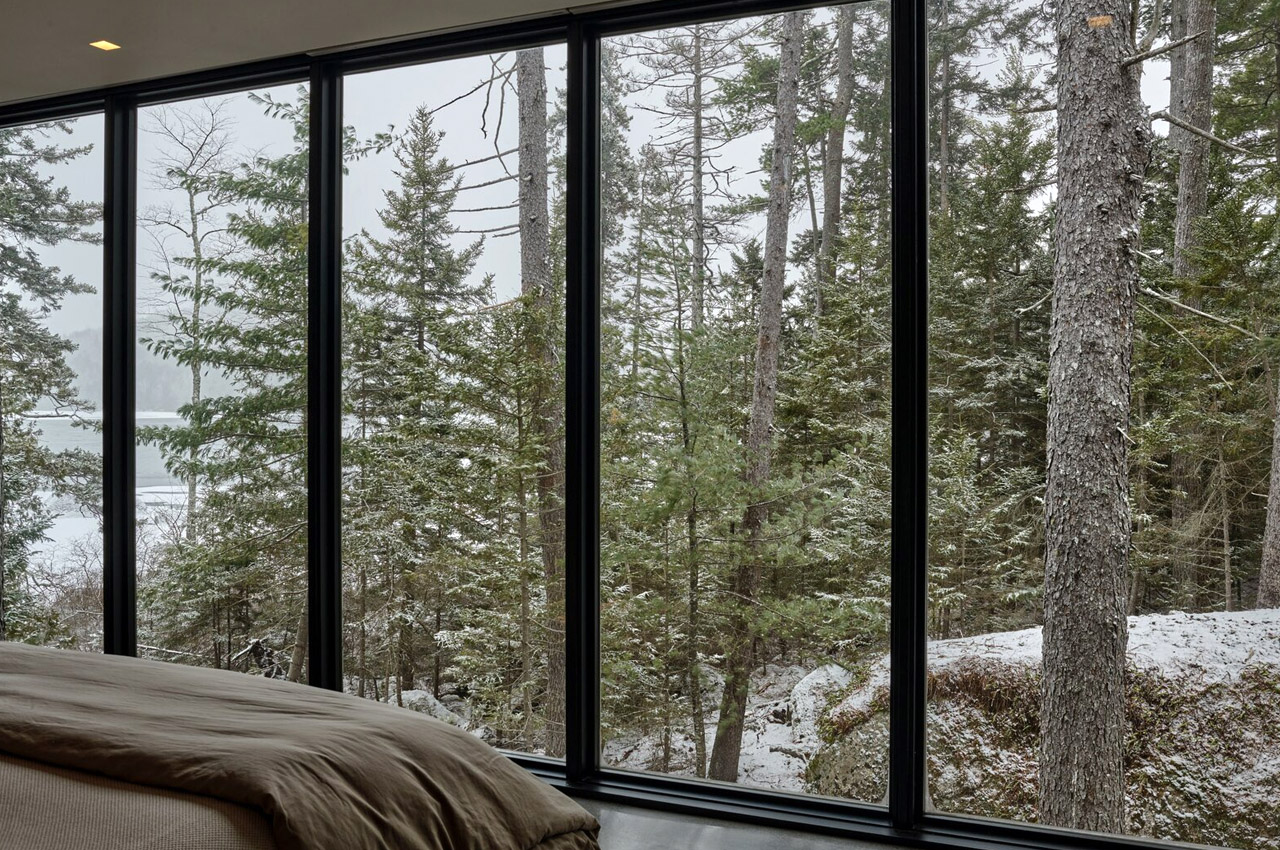
The interiors are refined and modern, while also managing to be relaxed and easy. A concrete fireplace hearth lights up the living room. It also subtlely extends to form a seating area for you to perch on, while views of the surrounding dense forest make you feel completely at ease and at peace. The bedroom is a warm and cozy place, where the couple loves watching the twinkling stars on a clear night!
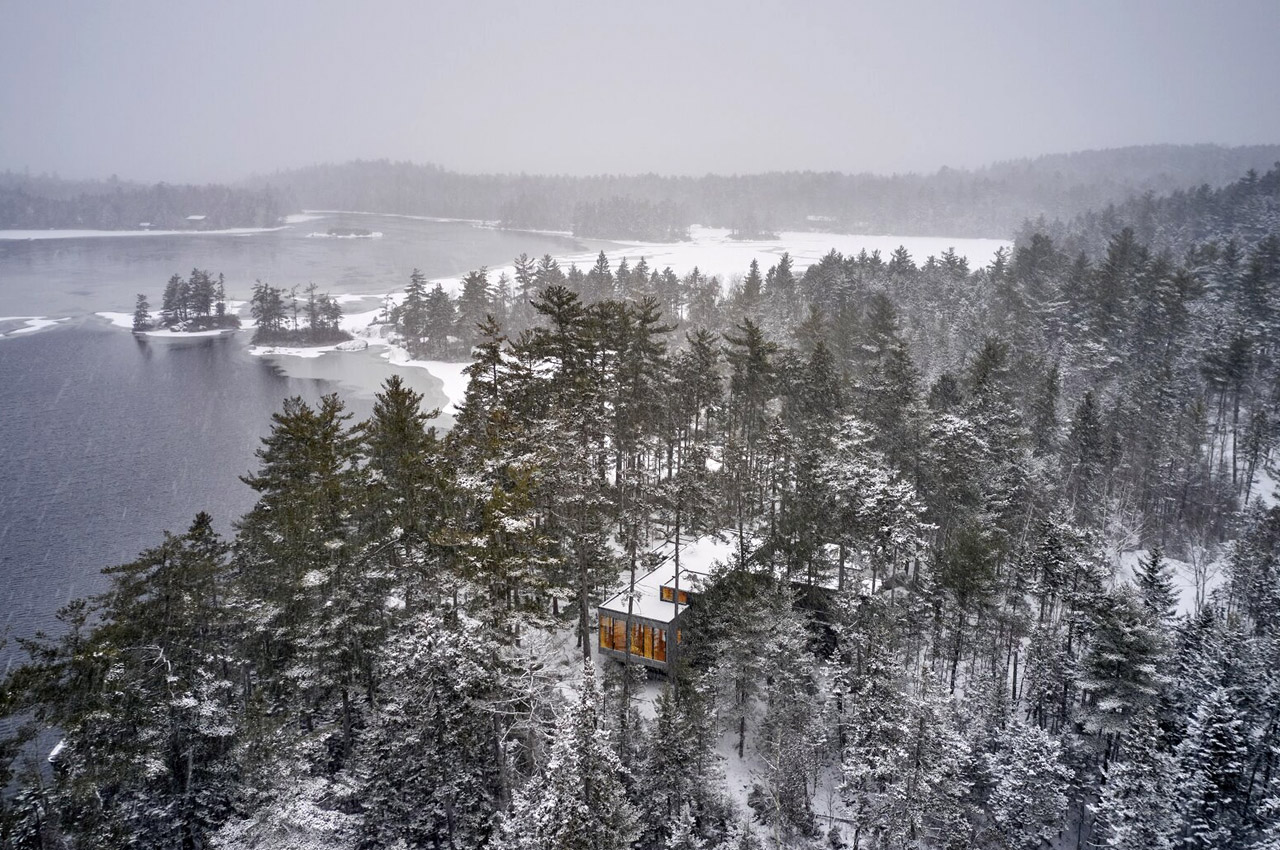
This modern cabin in the rustic woods of Maine is the ultimate escape from the hectic city life! It’s exactly where I would want to be. It’s a place where one can truly be in solitude, without feeling lonely. “The draw of this place was being on our own,” Peck says. “Coming from a dense urban environment, we felt vulnerable to nature when we first arrived. And even though we’ve built a home that protects us from the outside, there is also a sense of not wanting to get too far away from it. When the sun comes up after a snowstorm, it’s really magical to be here, surrounded by the woods, with glimpses of the boulders and pond out the windows.”
Designer: Stephen Peck x Matt Elliot and Isaac Robbins of Elliot + Elliot Architecture
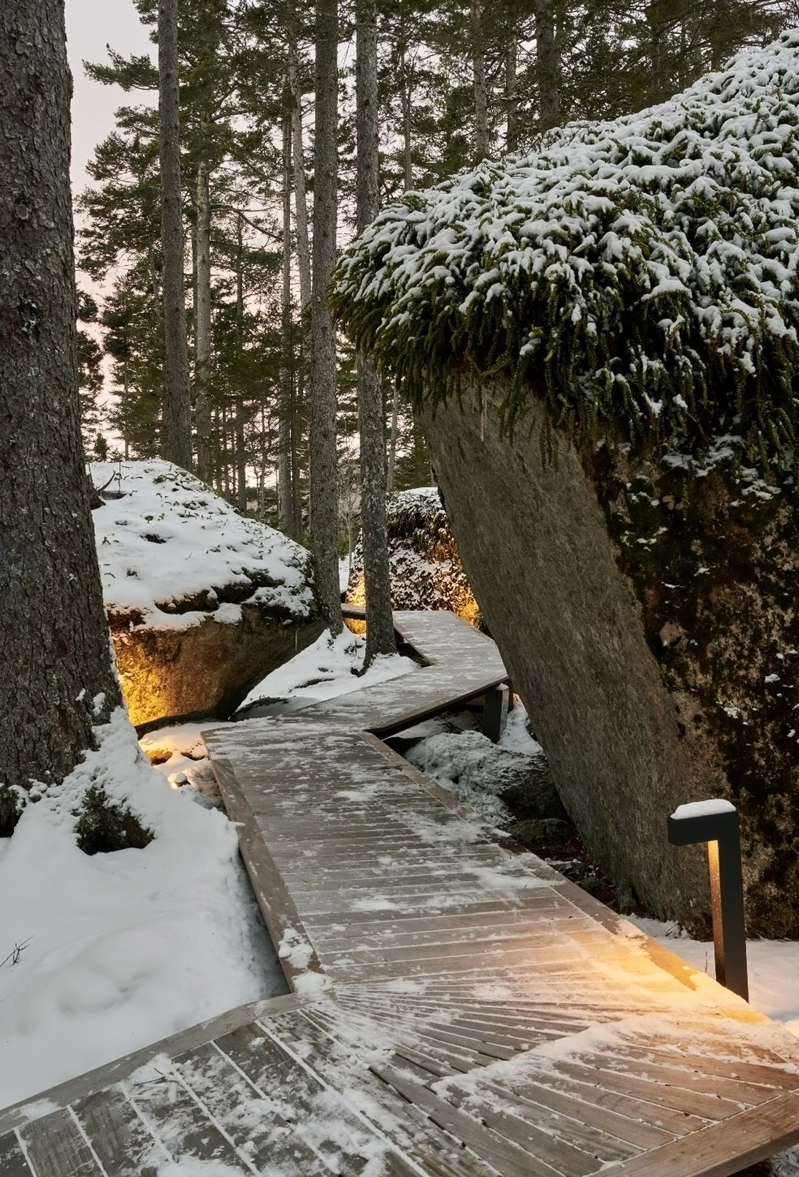
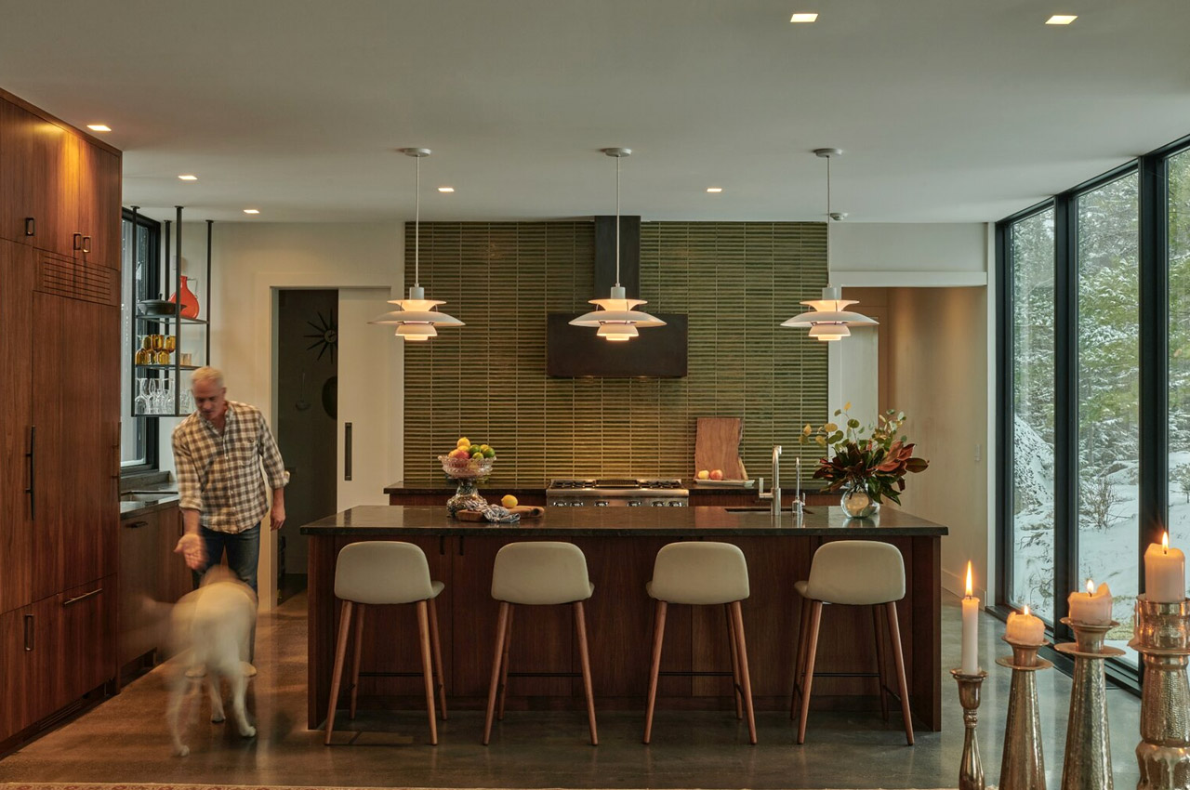
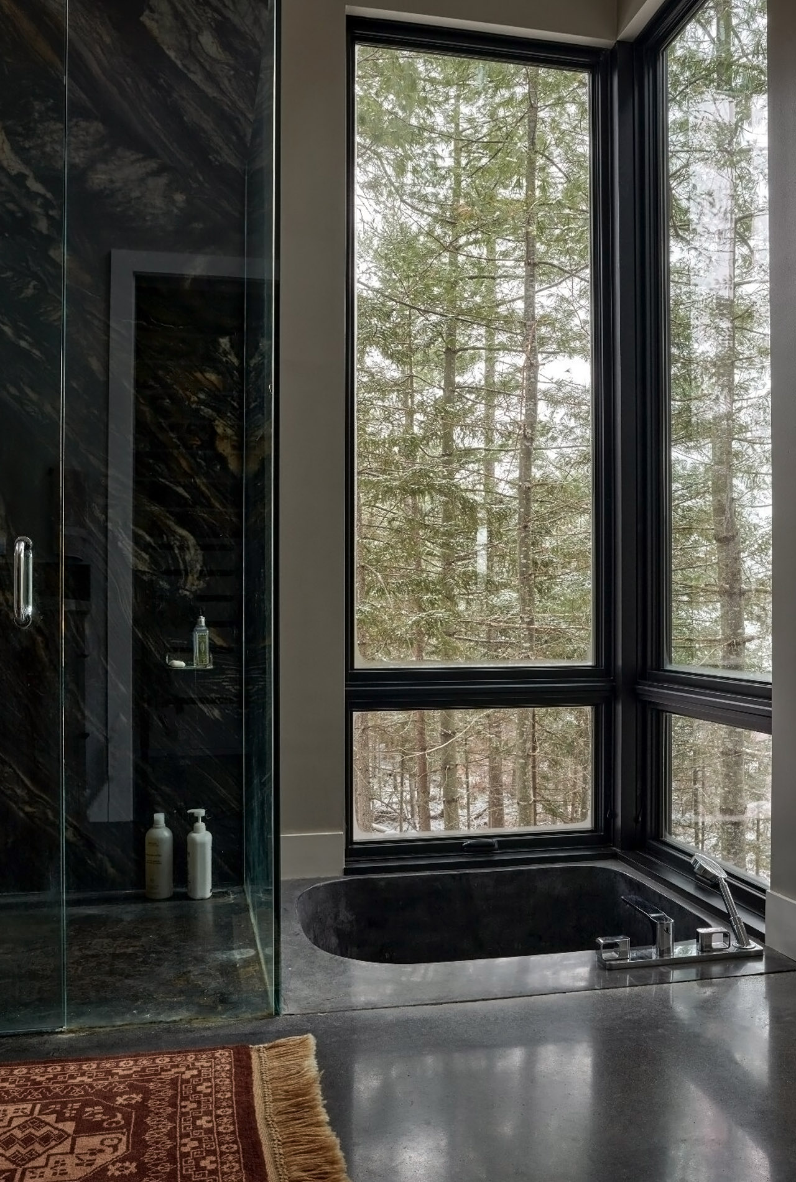
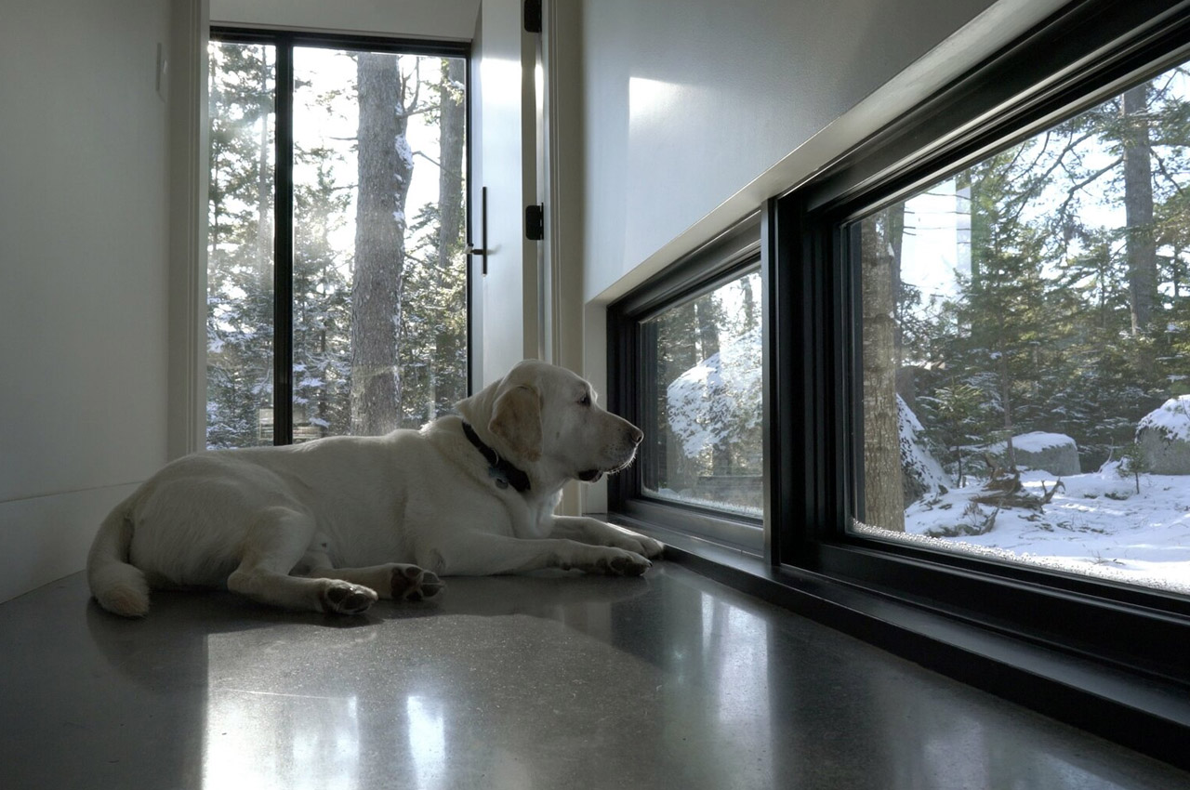
The post A floating cabin with a winding boardwalk is the magical winter retreat to help connect with nature! first appeared on Yanko Design.
No comments:
Post a Comment