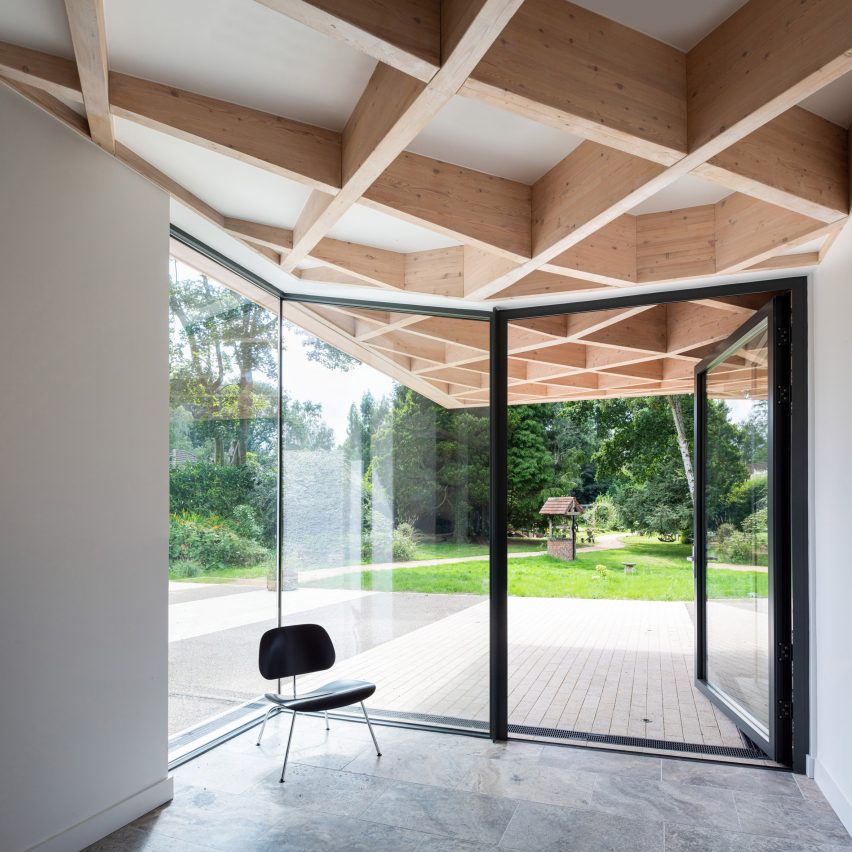
Tigg + Coll Architects has added a timber-roofed wing to a house in Surrey, England, to support the needs of two children with a rare muscular disorder.
The project, called House for Theo and Oskar, prepares the two-storey suburban home in Boxhill for the family's future needs.
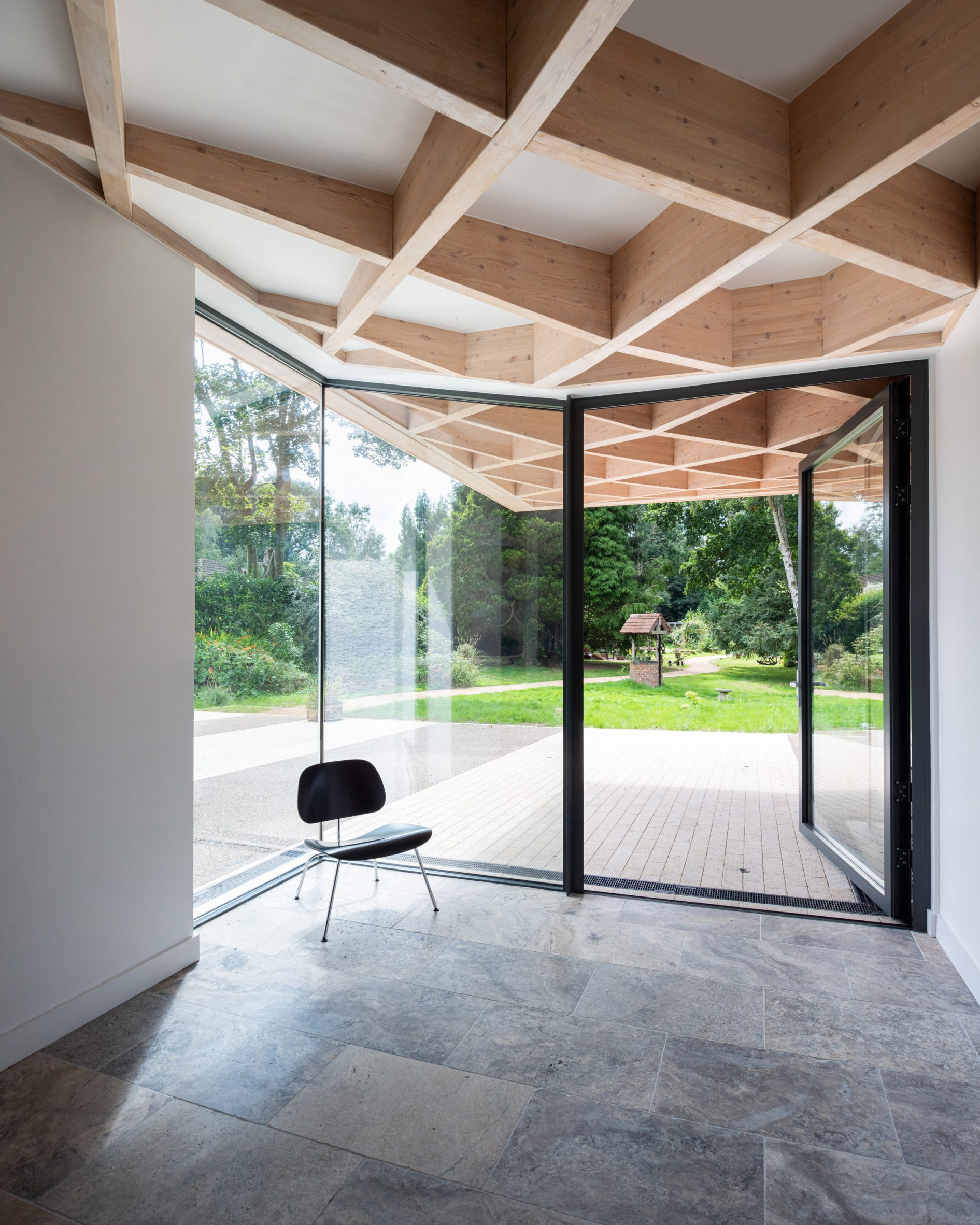
Theo, eight, and Oskar, six, both have duchenne muscular dystrophy (DMD), a condition that causes muscle weakness and develops gradually over time, so they need their home to support increasingly limited mobility.
Tigg + Coll's design allows wheelchair accessibility in the existing building and adds a new wing containing specific facilities for the two boys.
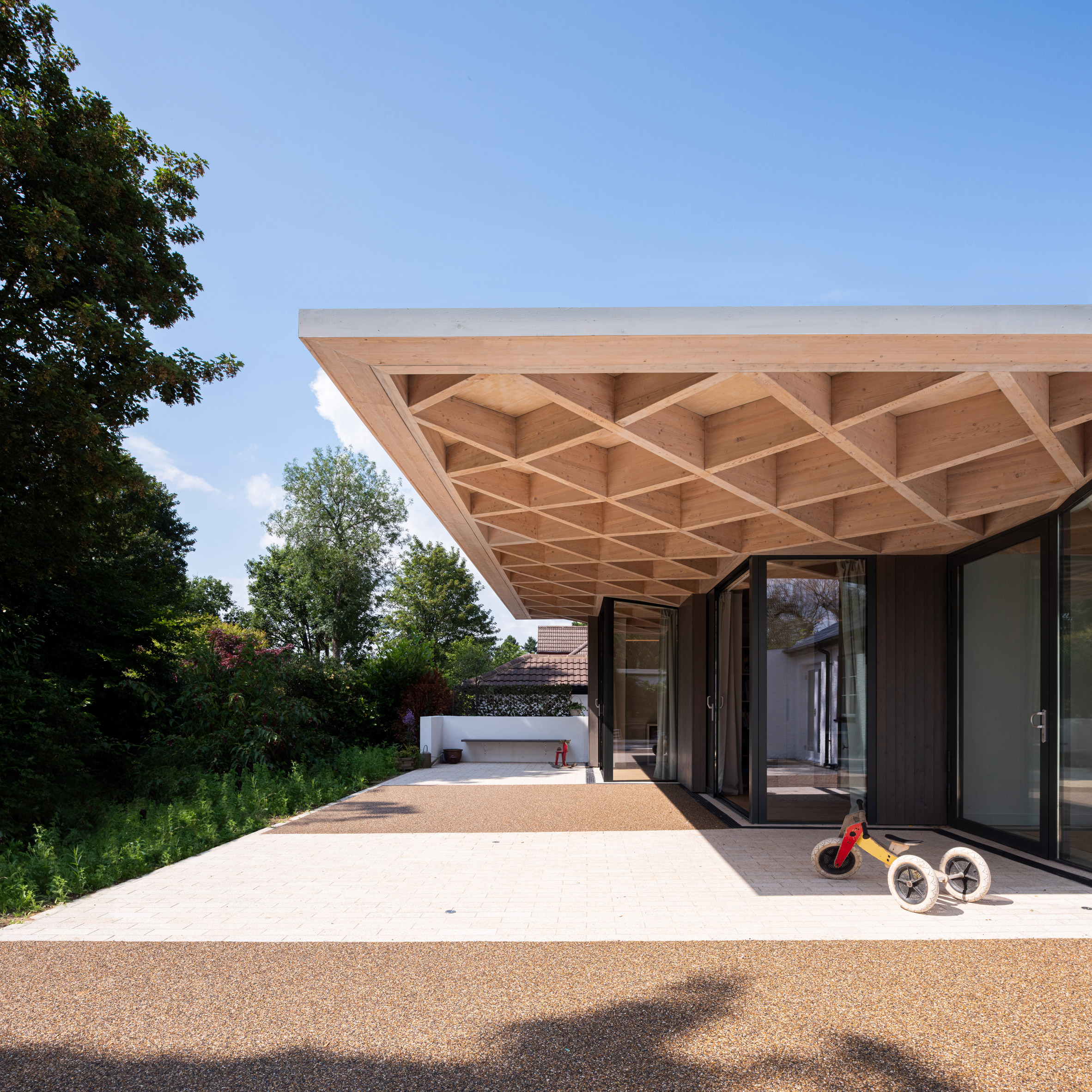
This extension boasts an innovative wooden diagrid roof, which not only allows for larger bedrooms but also provides a flexible structure that can be used to support hoists.
"The family were key to the process," said studio co-founder David Tigg, "but we also spent a great deal of time with occupational therapists, and had discussions with other families who are living with DMD."
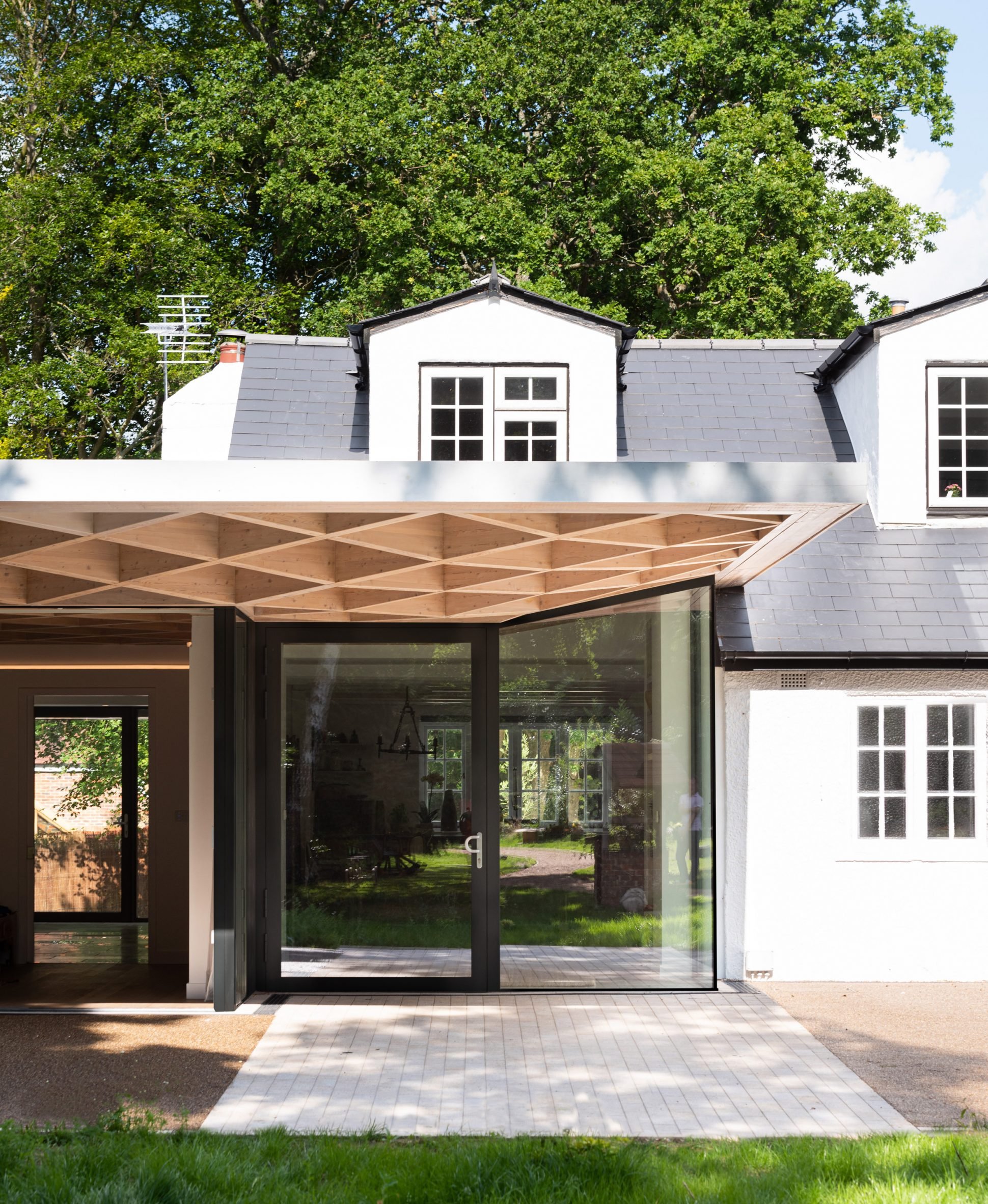
"We visited care and rehabilitation centres to understand more about living with DMD and how using hoists would impact the boys as they grow," he told Dezeen.
"This background work was so important to make sure what we designed really would be flexible and appropriate."
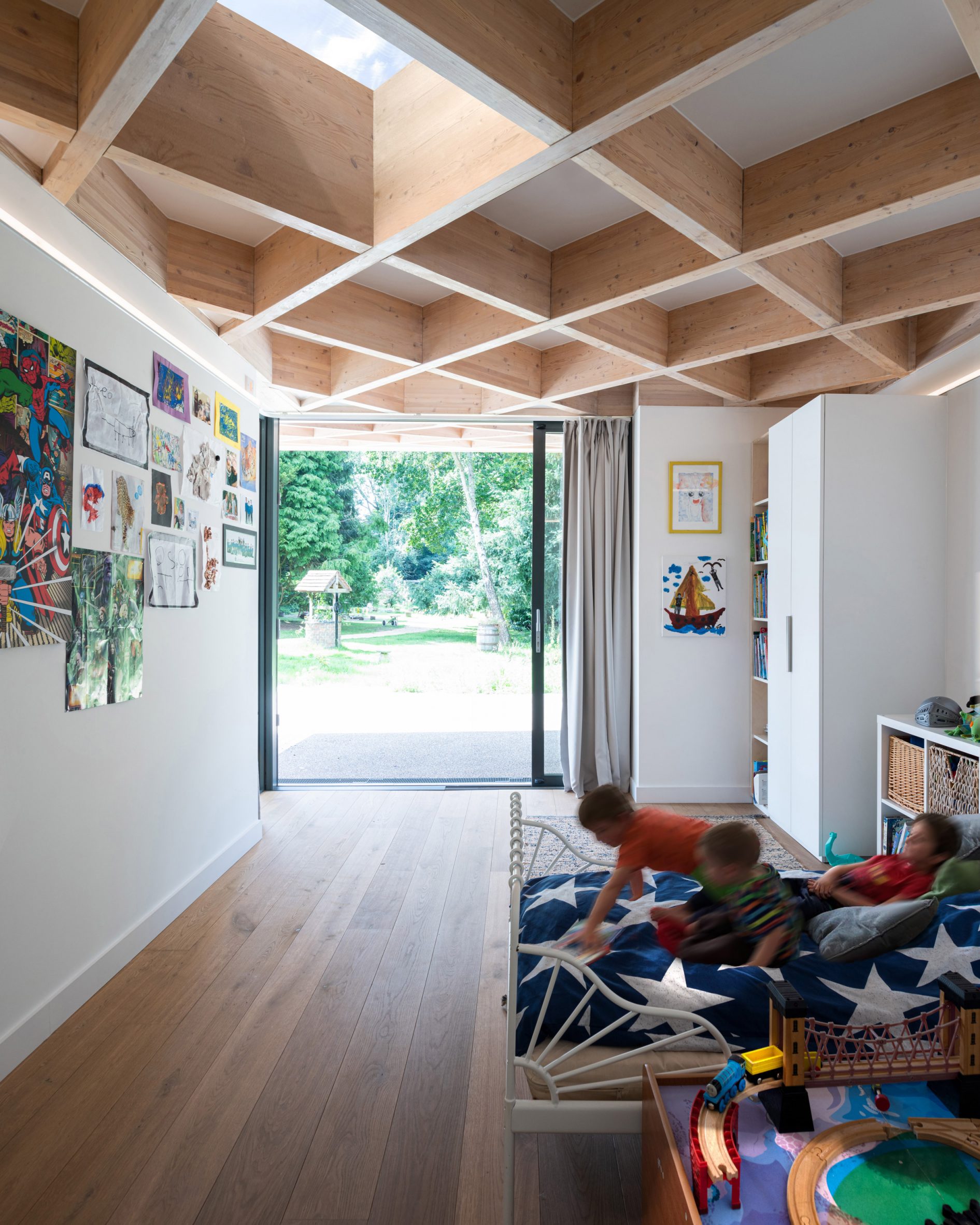
The extension provides generous bedrooms for the two boys, a wheelchair-accessible bathroom and WC, and a spare bedroom that could accommodate a carer.
The layout of the existing house was also altered, relocating the kitchen to the centre of the floor plan and creating a larger entrance hall than was there previously.
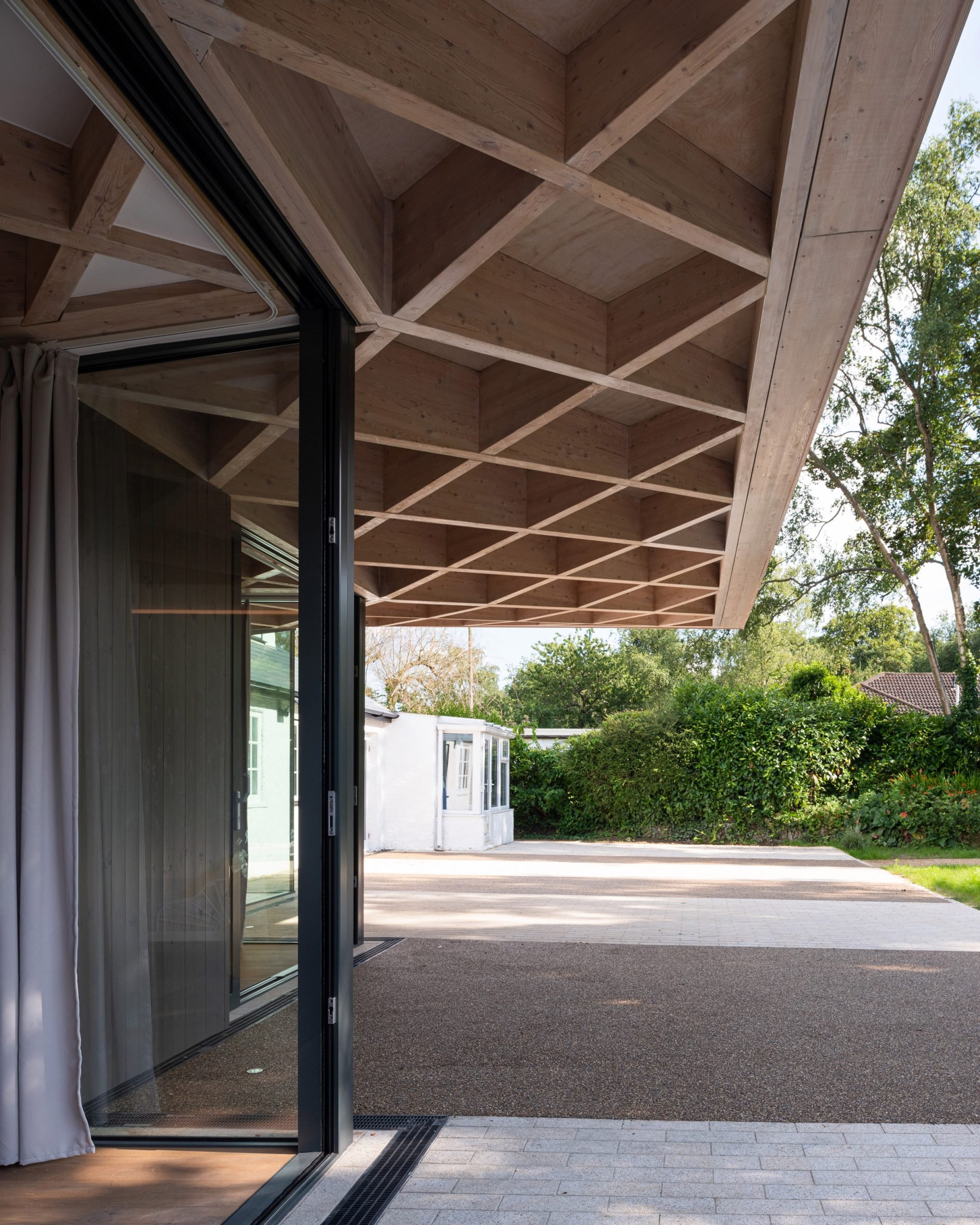
The diagrid roof structure spans the boys' bedrooms and also extends out to create a canopy for the garden.
It was built using plywood and a type of engineered wood known as glulam, creating a grid structure able to support hoists in various different locations.
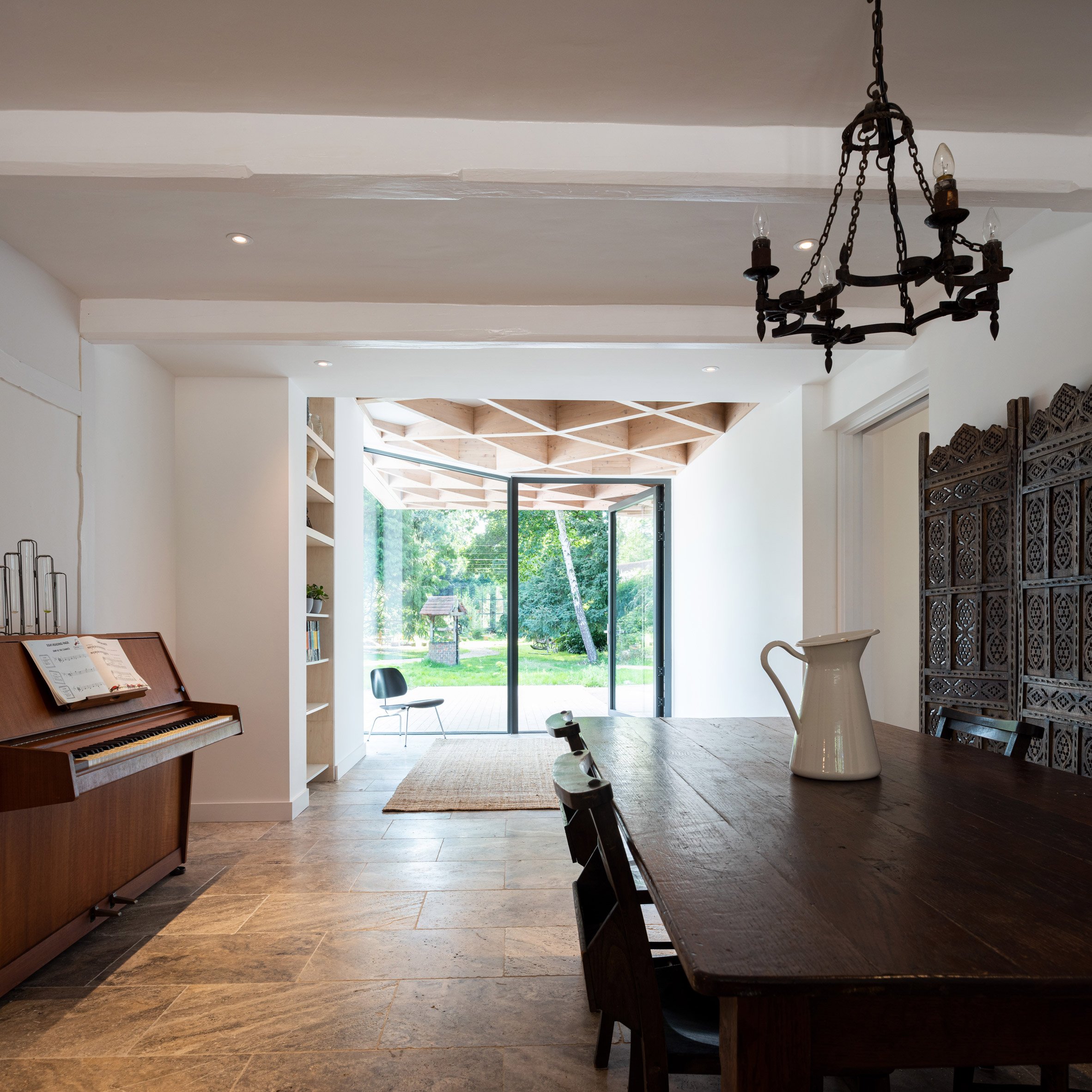
The entire structure was prefabricated in a factory, which meant it could be fully tested in advance.
This helped to significantly speed up the process of construction and helped to reduce the building's carbon footprint.
"The timber diagrid provides incredible strength and flexibility for the future," said Tigg.
"It allowed us to create very long cantilevers and wide spans, which were fundamental to the brief of delivering an adaptable home," he said.
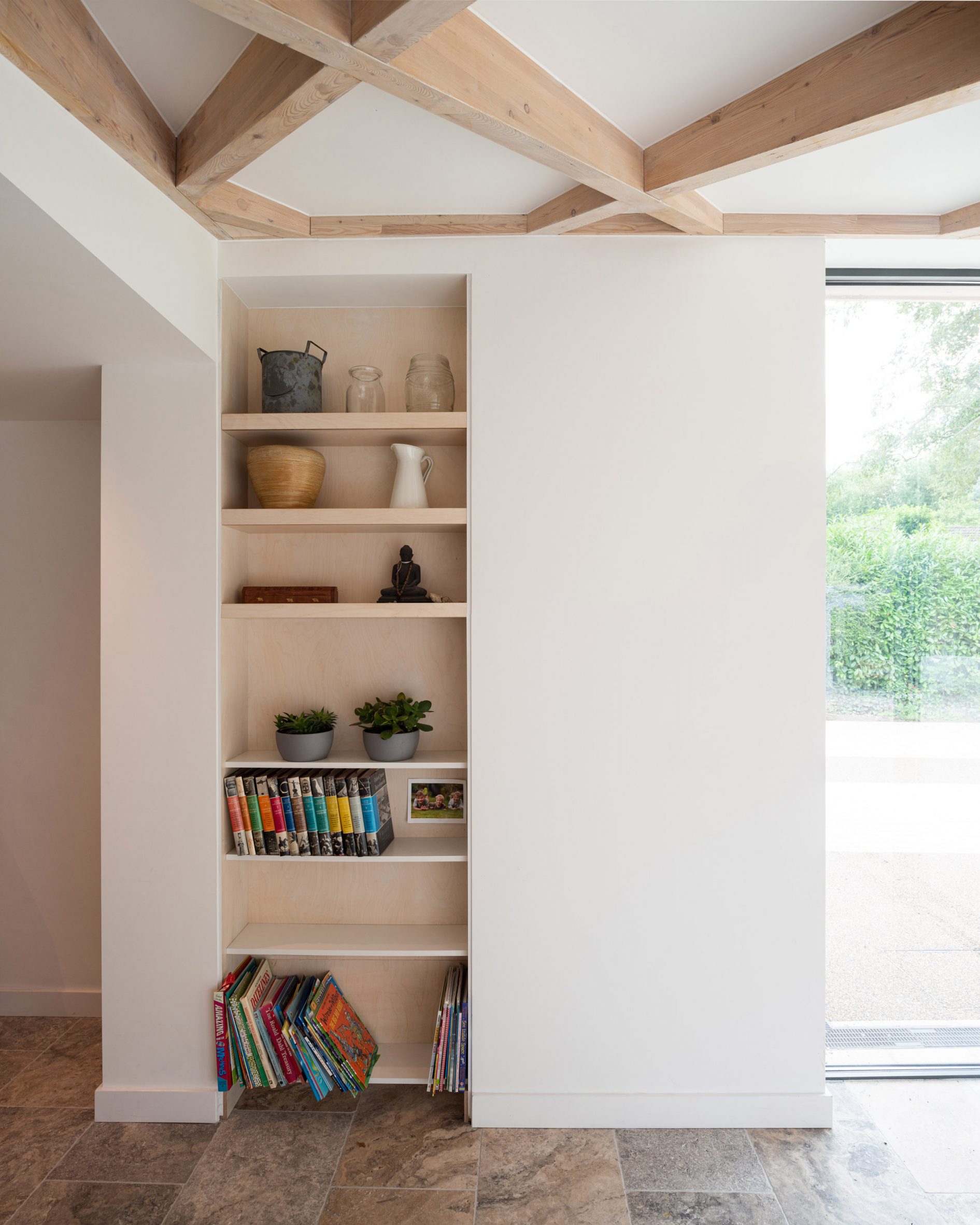
The roof cantilevers off the precast concrete sandwich panels that form internal walls. As a result, Tigg + Coll could design glazed facades that slide back completely, allowing the rooms to open to the garden.
These sandwich panels would not typically be used in a single house, but were possible here because housing developer Ballymore gave its support to the project. Tigg believes it is the first house in the UK to be built in this way.
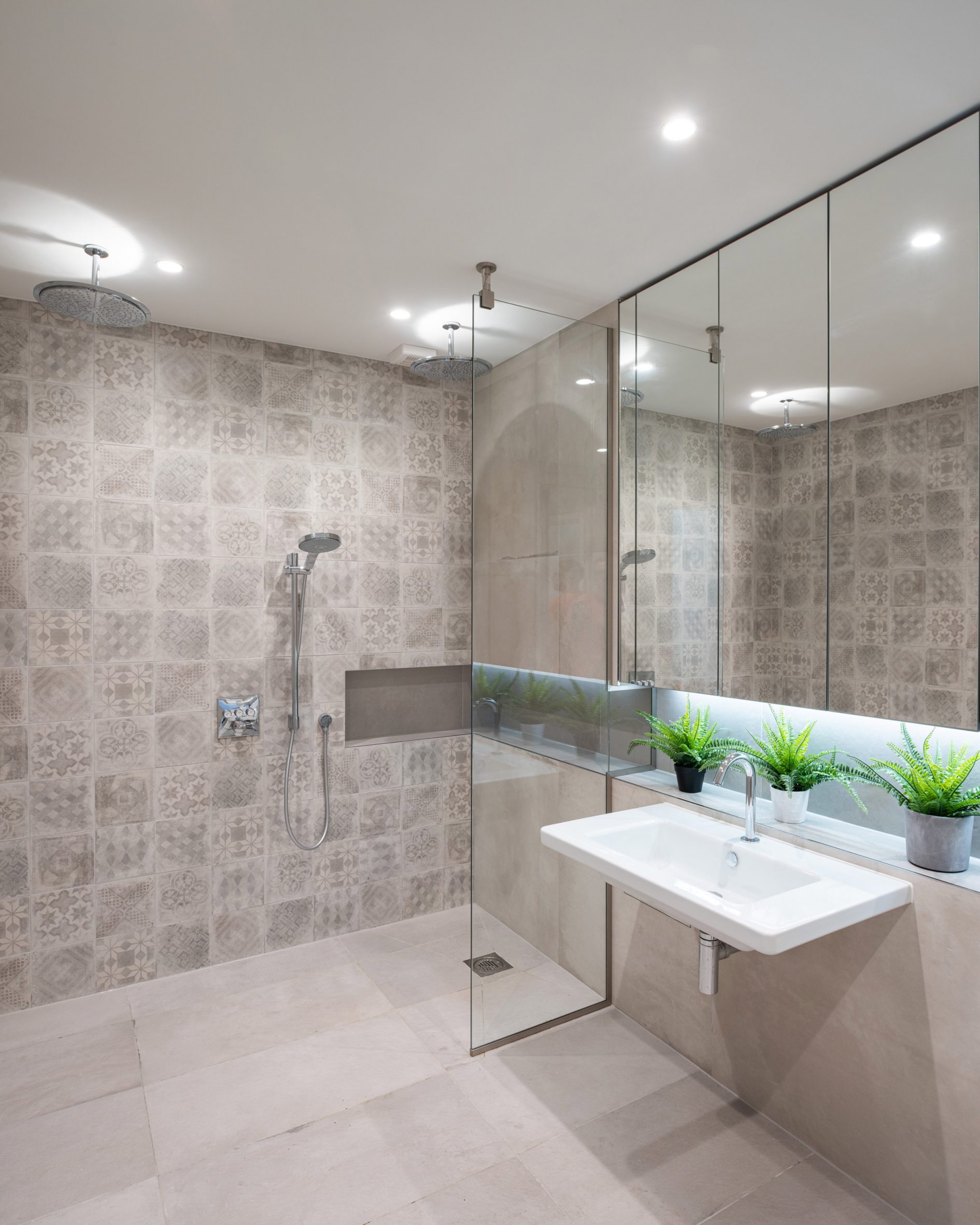
"Our concept was always to have a relationship to the garden and in particular the idea of the tree canopy," he stated.
The idea, he said, was to create "a protective, sheltered and warm space where the light could be allowed to come through in a dappled way".
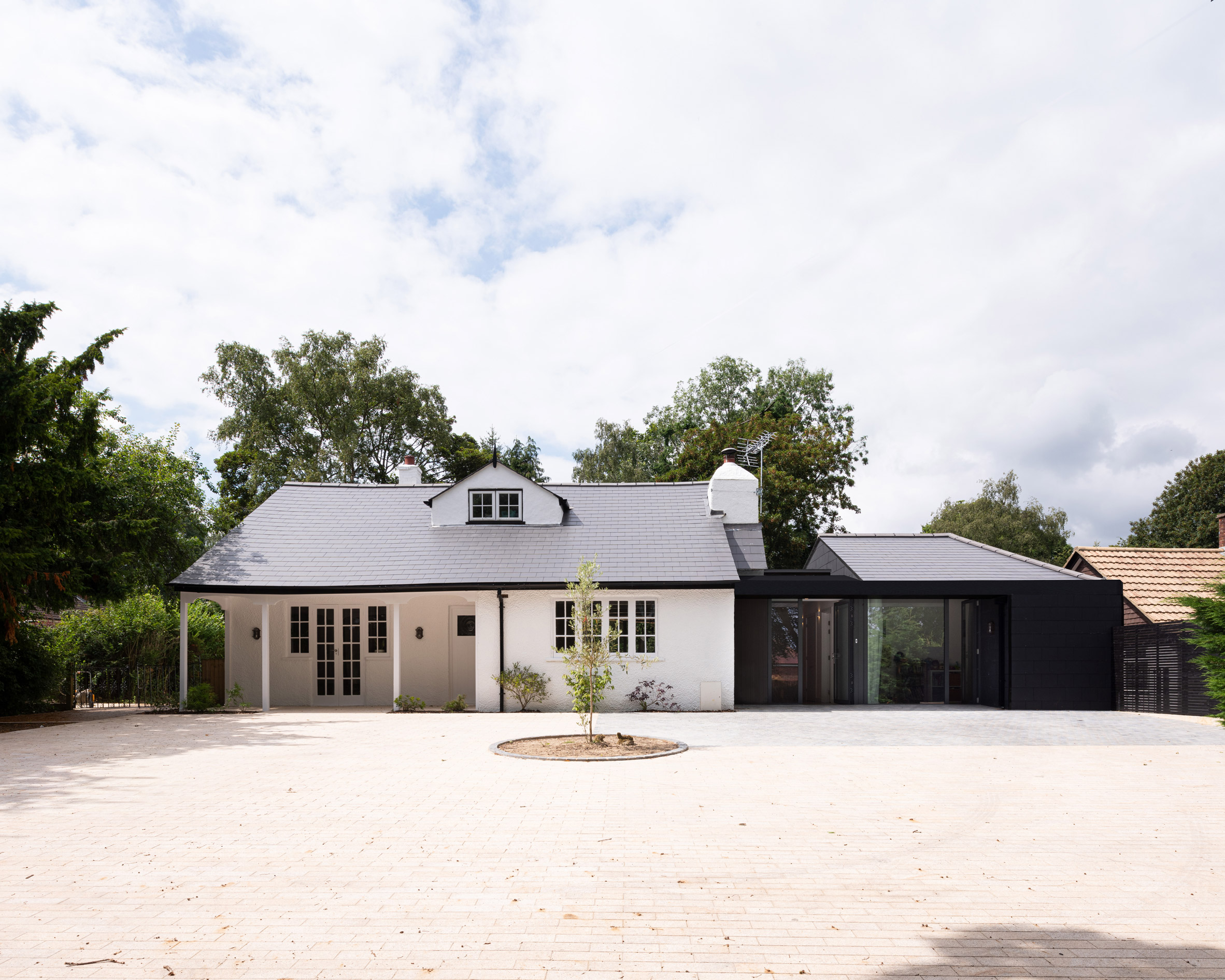
House for Theo and Oskar is one of four projects to so far make the shortlist for the RIBA's House of the Year prize, which is being announced as part of a special series of television show Grand Designs.
Tigg + Coll was invited to work on the project after winning a design competition organised by Colander Associates.
The studio has previously worked in various different types of residential projects, from a railway-influenced student housing building to a home extension with a bright red steel frame.
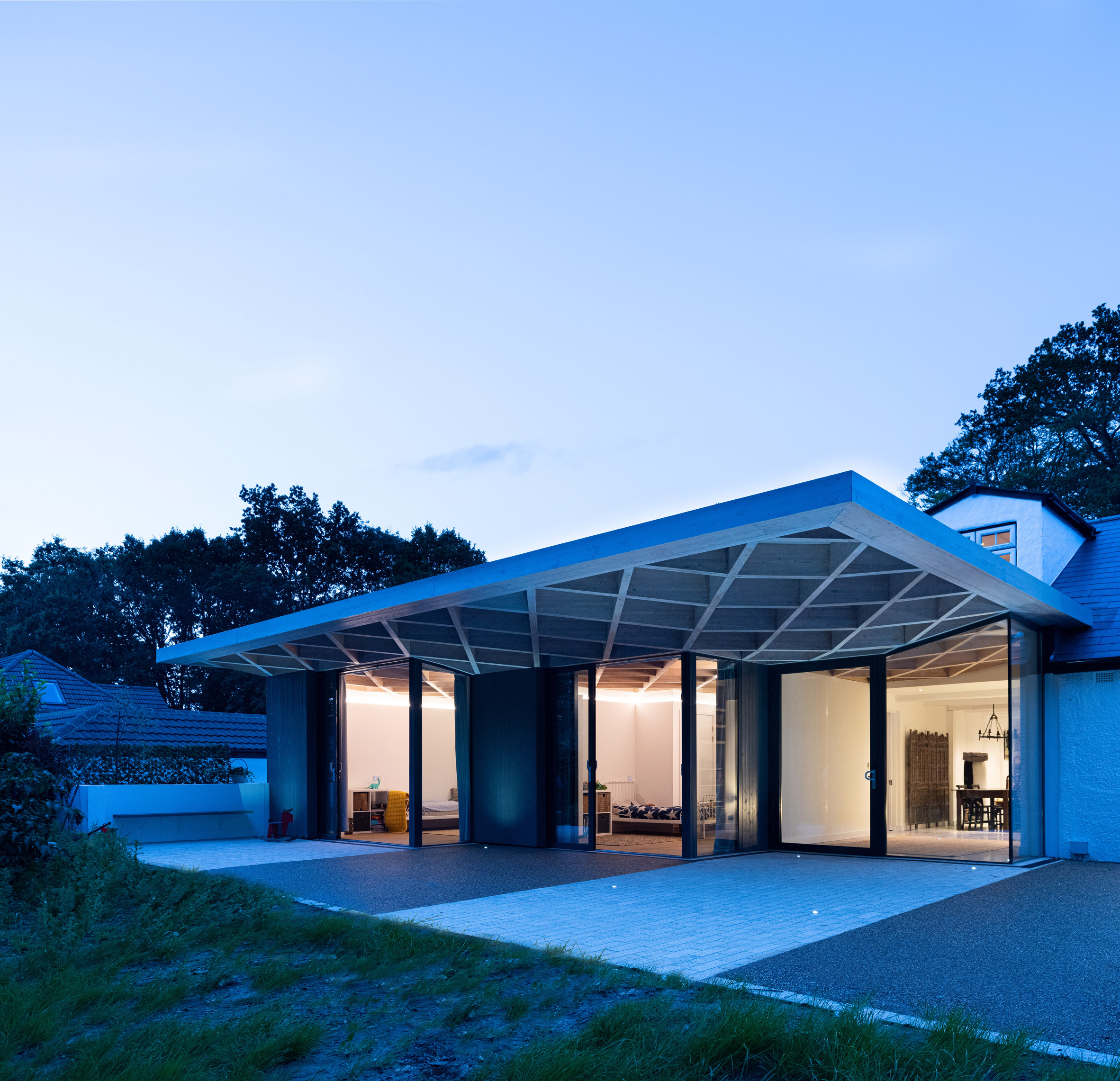
Tigg hopes that some of the techniques they've used could be replicated in other house projects.
"I would certainly say that our cross-laminated timber roof system would work incredibly well in a variety of settings as it is so flexible and strong, and it also looks beautiful," he said.
Photography is by Andy Matthews.
Project credits:
Client: Nick and Klara Taussig
Architect: Tigg + Coll Architects
Structural engineer: Engenuiti
Landscape design: Studio Huw
Occupational therapists: Bethany Conway and Abigail Lewis, Children with Disabilities Team East, Surrey Council.
Approved inspector: Quadrant Building Control
Main contractor: Ballymore UK
Prefabricated walls and facade: Byldis, Hurks
Roof: Buckland Timber
Mechanical and electrical: Cilantro MEP Engineering
Specialist joinery: Crofton Interiors
Demolition: Cognition Land and Water
Concrete and substructure: JRL Civil Engineering, Kilnbridge Construction Services
General structural alteratio: Comas Construction
Steelwork & general metalwork: Dearnside Fabrications
Brickwork: Lee Marley Brickwork
Screed: Progressive Group Ltd
MEP: Orlight, Orcomm, Premier Contract Supplies, Oventrop UK
Drylining: S&R London, Interior Partnerships, Penlaw
Waterproofing: Alltech Roofing
Landscape: In-Ex Landscapes
General joinery: Pantera Carpentry, Ruddy Joinery, Vudex Flooring, JA Stott Carpentry
Scaffold: Artel Scaffolding
Carpets: Professional Flooring
Decorating: Apex Decorators, Sean Doyle Painting
Tiling and Stone: Copley Ltd, Domus Tiles, Jobber Projects
Kitchen: Potter Cowan, Flawless Kitchens, Booysen Installations, LW Cole
Logistics, labour and aaste: Madigan Gill, Alandale Logistics, DFDS Alphatrans
Site survey/engineer: Murphy Surveys UK
Plant hire: HSS Hire Services Group, Mainline Plant, Select Plant Hire.
The post Tigg + Coll Architects remodels Surrey home for children with limited mobility appeared first on Dezeen.
No comments:
Post a Comment