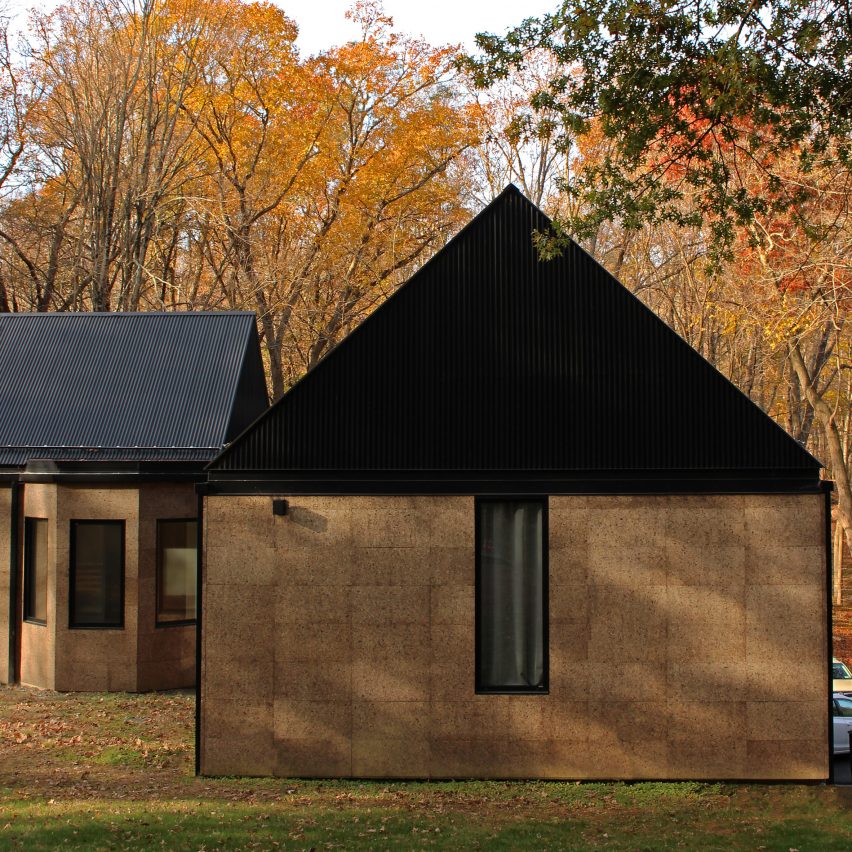
Architect Nate Dalesio has completed a cork-covered home for himself and his young family in Upstate New York, reusing the existing foundations but replacing almost the entire building.
Dalesio, who also runs the architectural firm Multitude Studio from his home, overhauled the house originally built in 1937 in South Salem, New York. The abandoned property needed to be almost entirely razed in order to make it habitable.
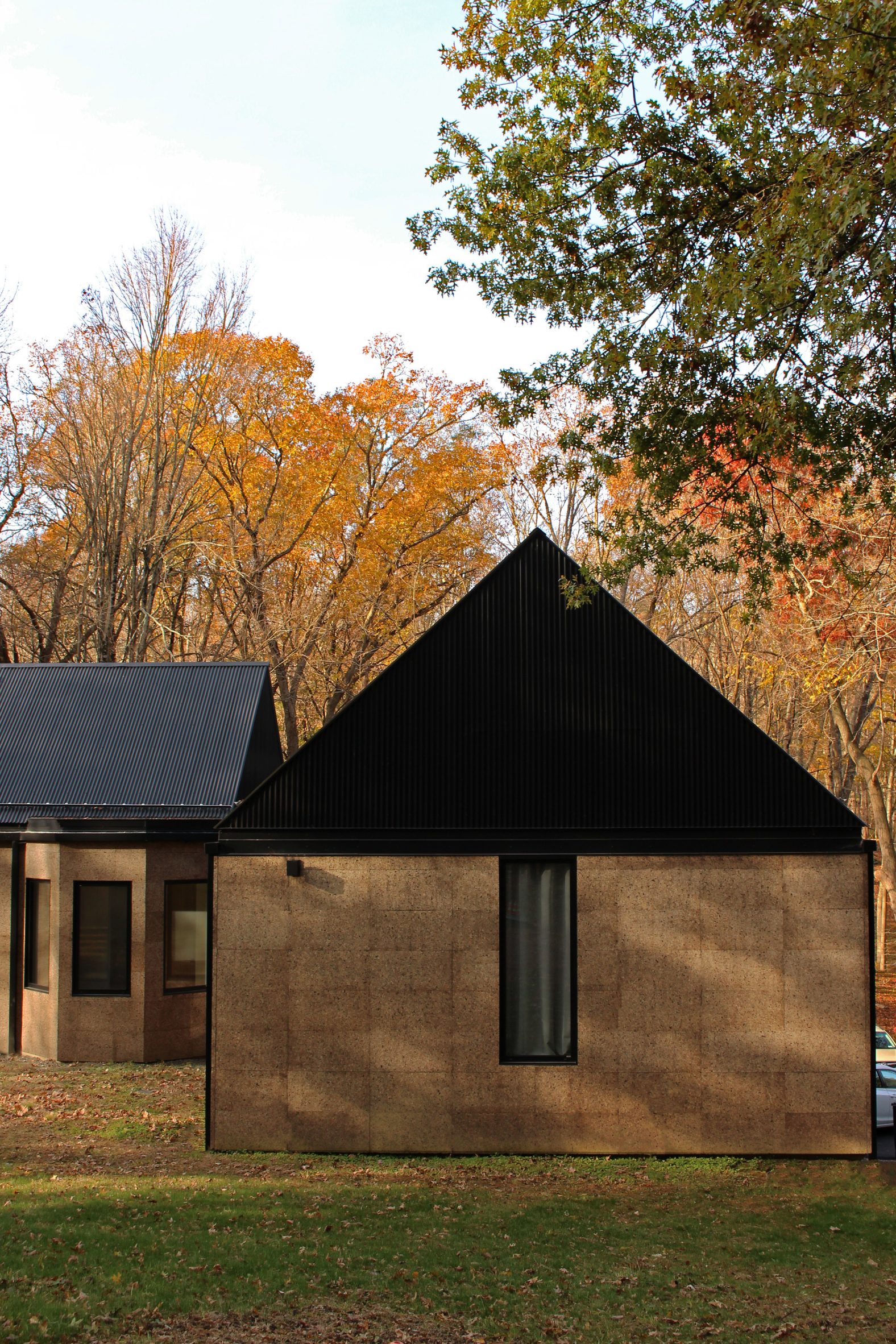
"The framing at the roof and floors, and the CMU at the exterior walls was consumed by rot and mold, and the entire house had to be leveled down to the top of foundation and built anew," said Dalesio.
"The existing footprint was entirely retained while targeted expansions have been used to enlarge the living spaces and bedrooms."
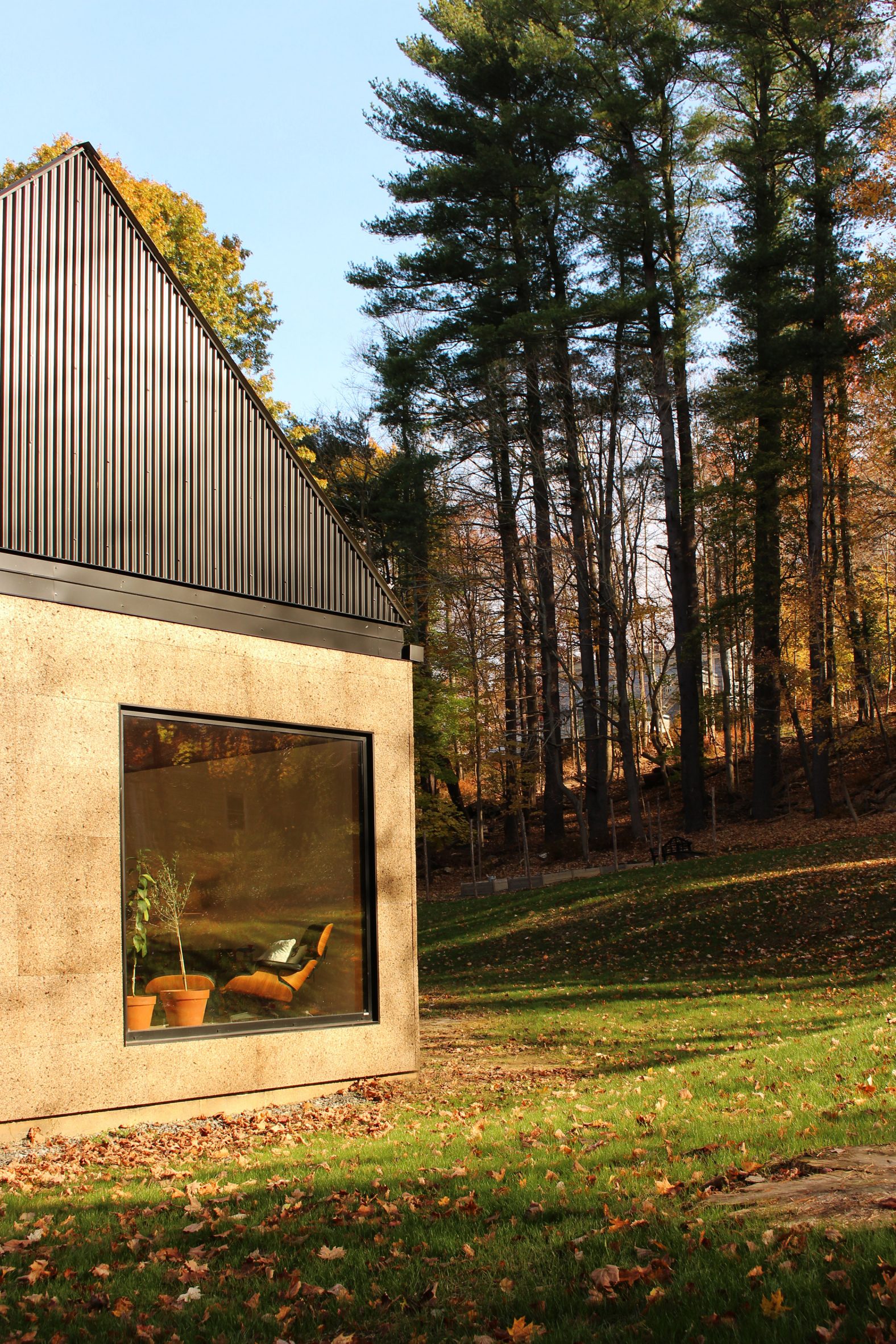
The single-storey residence is laid out in a T-shaped plan, with one arm containing the public areas and kitchen, while the other accommodates three bedrooms and two bathrooms.
The completed house encompasses 2,500 square feet (232 square metres).
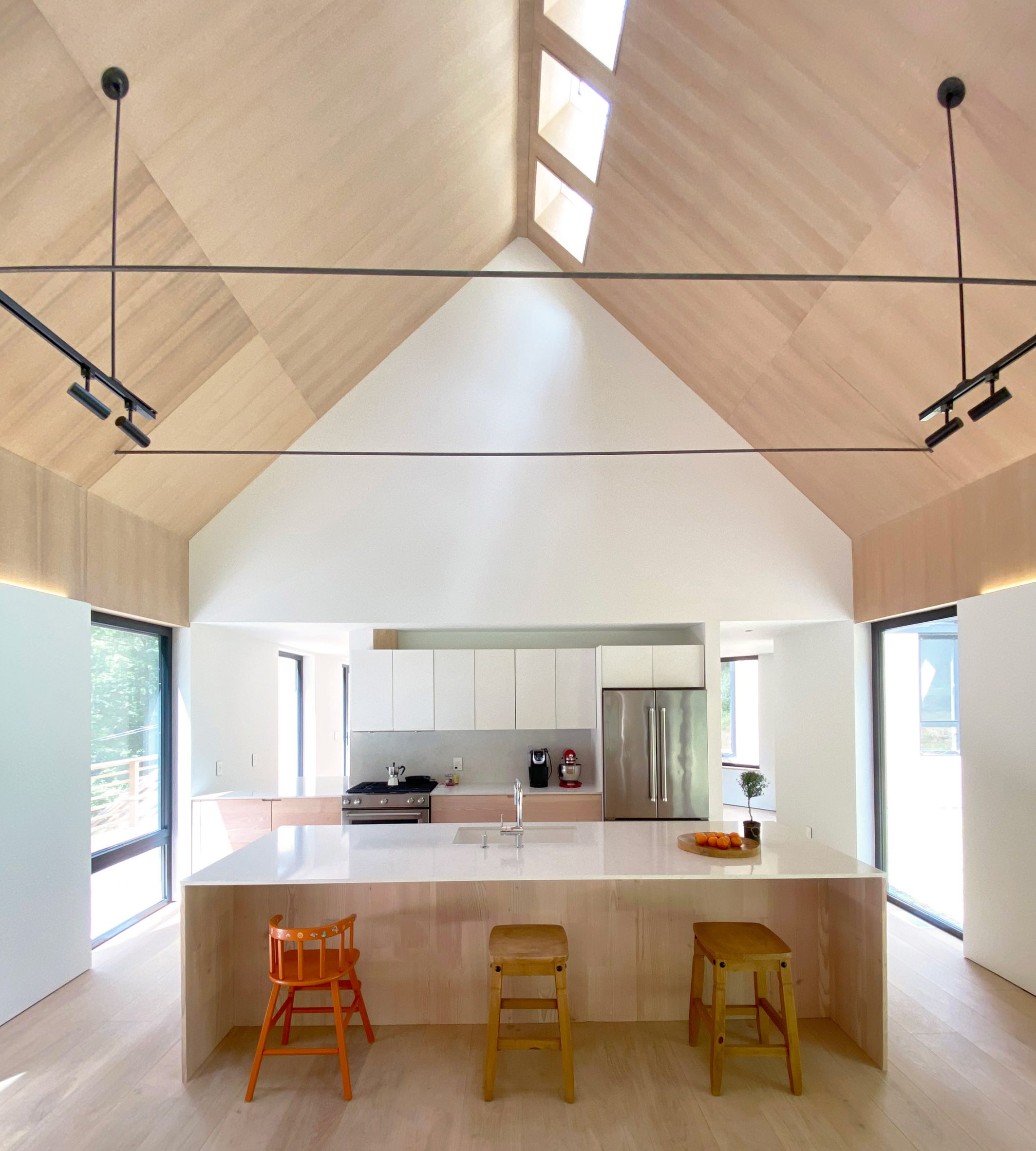
Because of the site's slope, the home's entry porch is reached via a flight of stairs. Inside, a small vestibule with large, built-in storage cabinets and a powder room is separated from the kitchen by a countertop – creating sightlines between the two areas.
The interiors features wide-plank white oak floorboards and white-painted walls. Pitched ceilings that follow the roof profiles give the rooms a spacious feeling, and plenty of skylights help brighten the living spaces.
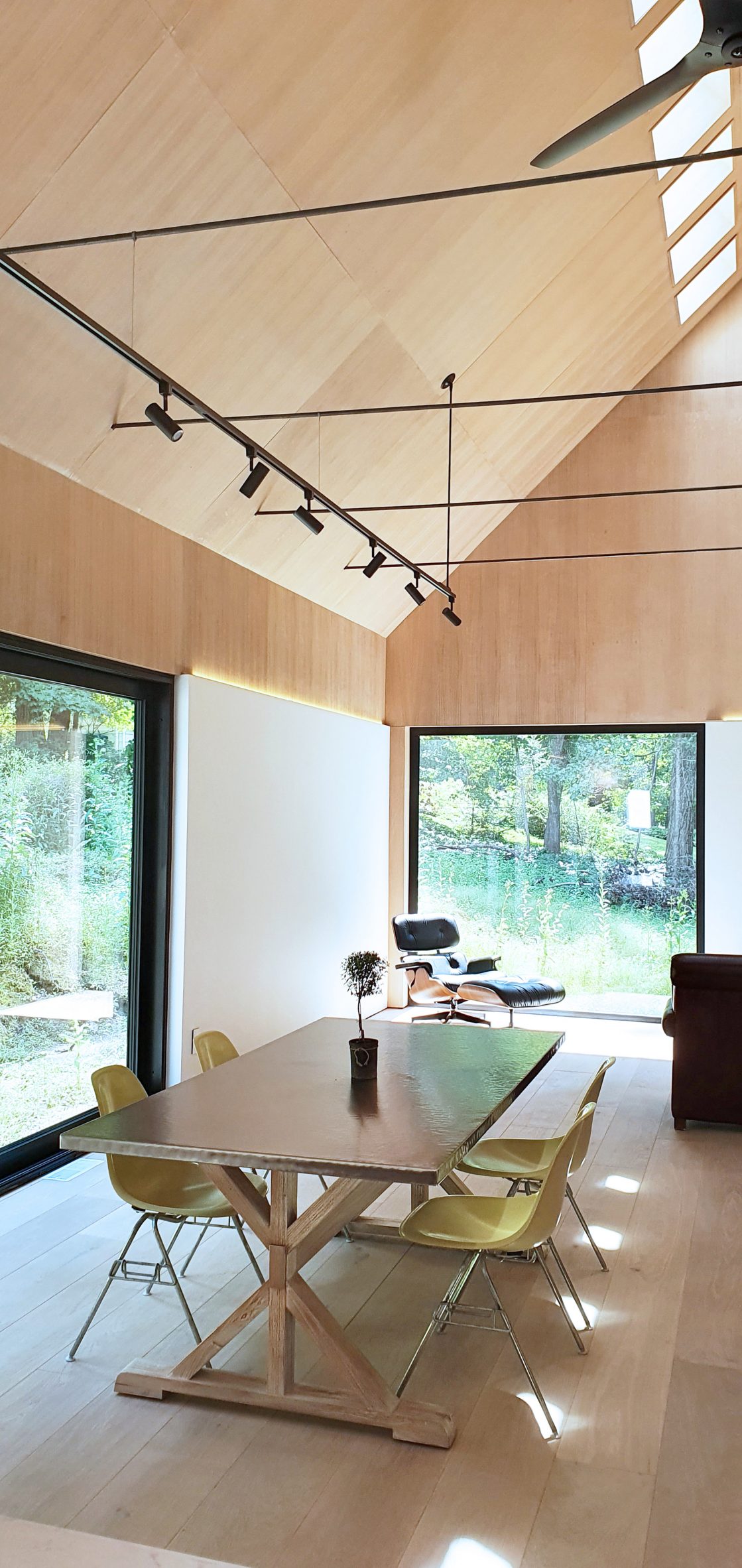
"Vaulted ceilings throughout the home create surprisingly spacious volumes that belie the modest footprint, and white oak panelling and floors bring warmth to contrast the crisp and sculptural white walls," said the architect.
At the back of the home, sliding glass doors open out onto a patio.
Dalesio designed the building's exterior to relate to the area's agricultural structures and barns, but using a more contemporary and minimal aesthetic.
The previous house on the site had a tin roof and wooden plank siding, which were swapped for black corrugated metal and corkboard.
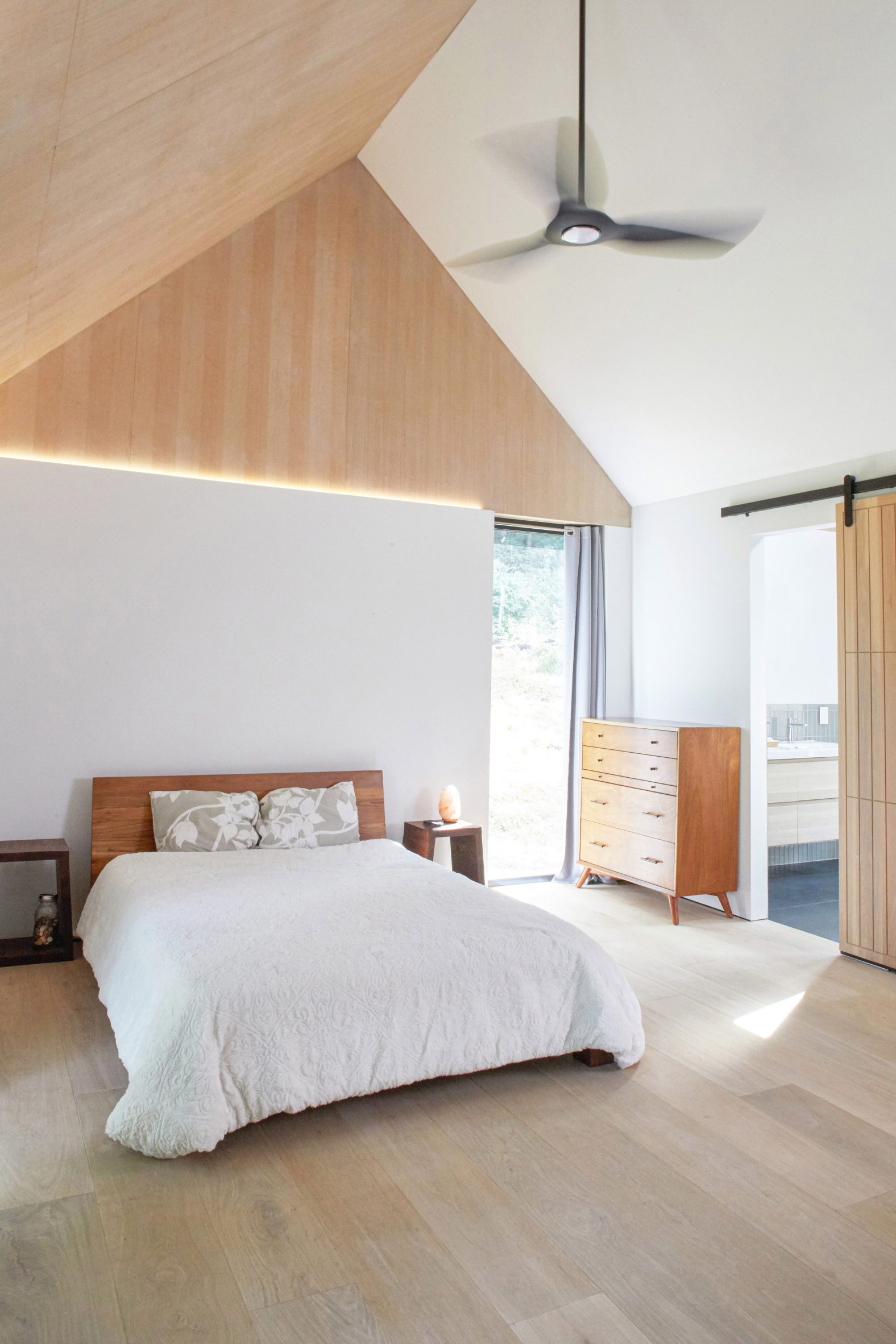
The cork offers an additional layer of insulation, according to the architect, helping to lower the home's heating energy consumption.
"A modest budget of $150 per square foot was stretched to invest in highly insulated walls, roofs, floors, and windows to minimize utility bills, and the exterior cladding doubles as a continuous layer of corkboard insulation," Dalesio said.
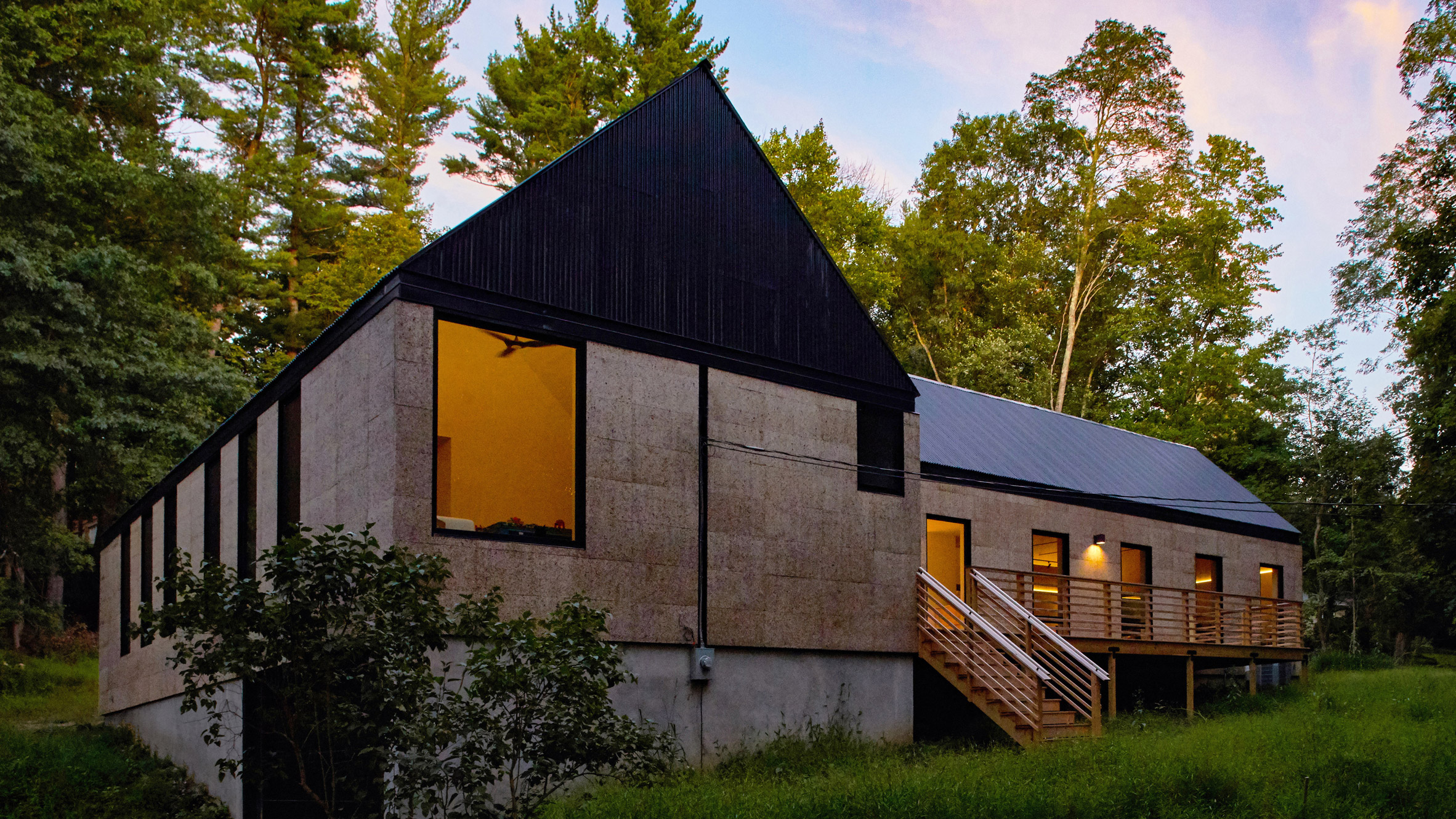
Cork is a useful building material, as it naturally resists humidity and mildew. It's also light and offers the potential to be recycled after use.
Other projects that incorporcate the material include a home in the Italian countryside by LCA Architetti, and an English countryside residence that Matthew Barnett Howland built using of monolithic cork blocks and was shortlisted for the 2021 Stirling Prize.
The photography is by Nate Dalesio, unless indicated otherwise.
The post Nate Dalesio clads his Upstate New York family house in corkboard panels appeared first on Dezeen.
No comments:
Post a Comment