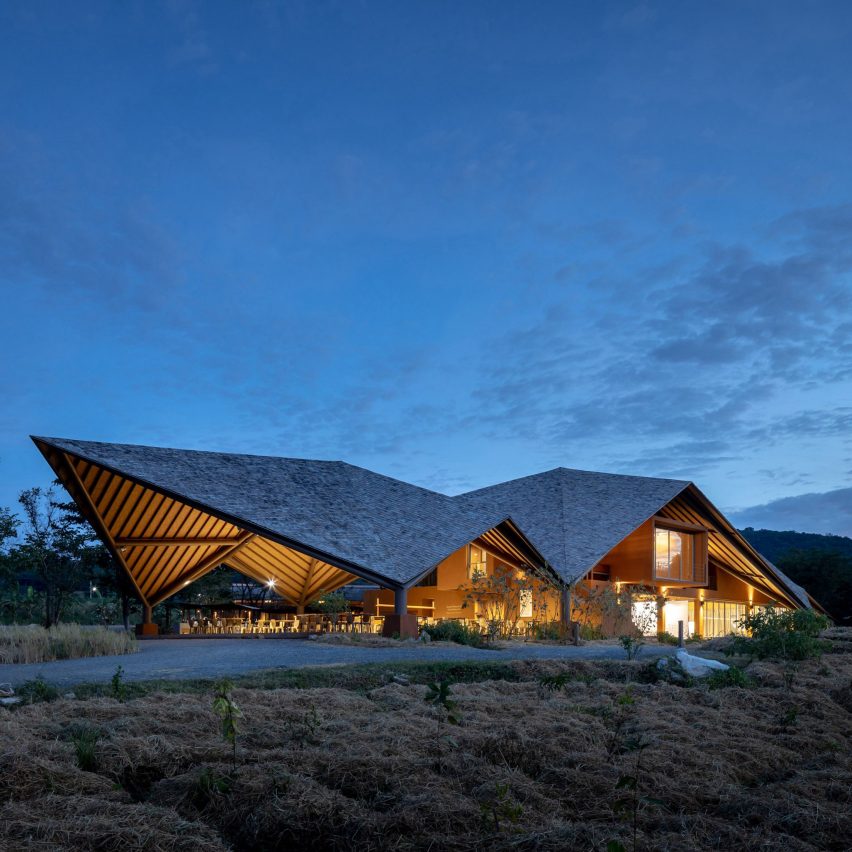
Vin Varavarn Architects has used local materials and construction techniques incorporating bamboo and soil to design an agriculture learning centre in Thailand's Pak Chong District.
The PANNAR Sufficiency Economic and Agriculture Learning Centre is located on a formerly arid 14-acre (5.7-hectare) site that has been transformed with reservoirs and farming areas, based on the Sufficiency Economy Philosophy and New Theory Agriculture of the late King Bhumibol Adulyadej.
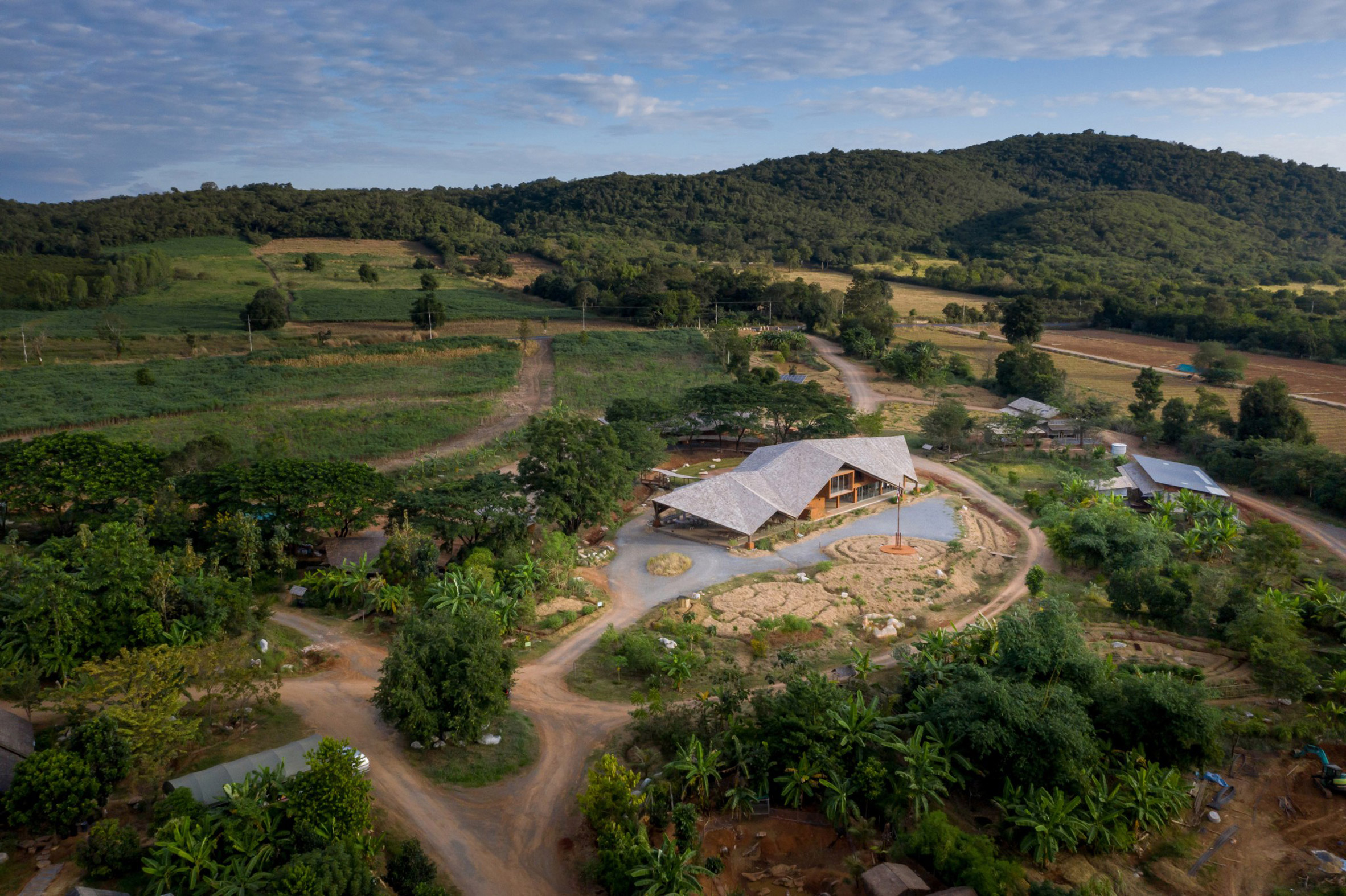
Thai studio Vin Varavarn's design, which has been shortlisted in the cultural building category of Dezeen Awards 2021, intends to promote how these ideas of self-sufficiency can apply to construction in rural areas, and not just be confined to traditional building types.
Under a large faceted steel-framed roof clad with local bamboo shingles, the centre comprises a two-storey activity centre with meeting rooms for seminars and workshops, offices and a kitchen alongside an external canteen and gathering spaces.
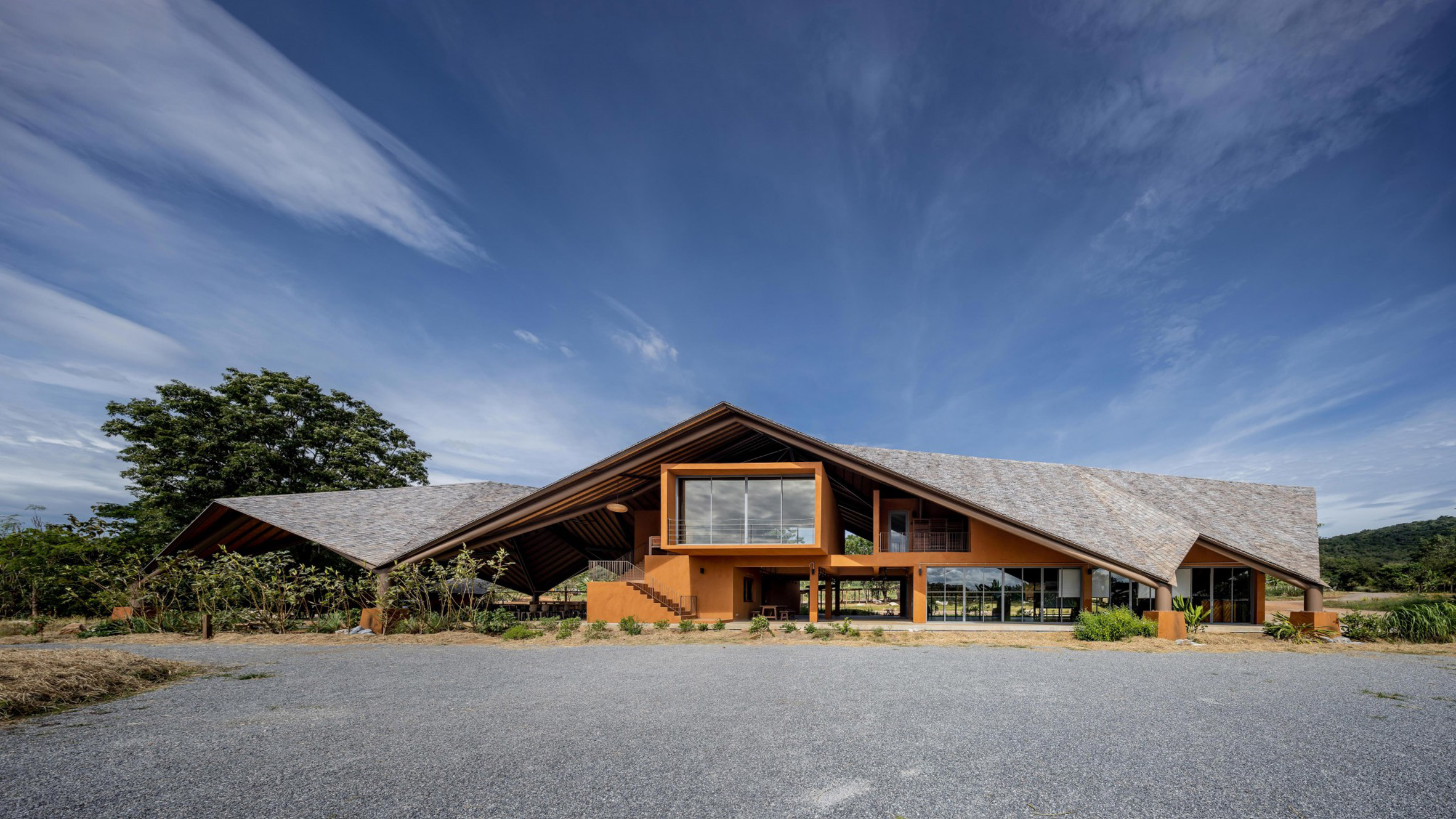
"The Activity Centre is placed as the landmark among the vast agriculture fields, designed to facilitate flexible usage with natural light and natural ventilation," explained the studio.
"Local craftsmanship and materials can be transformed to create modern designs which are attractive, well-suited for present-day ways of life, durable as well as achieving harmony with the environment."
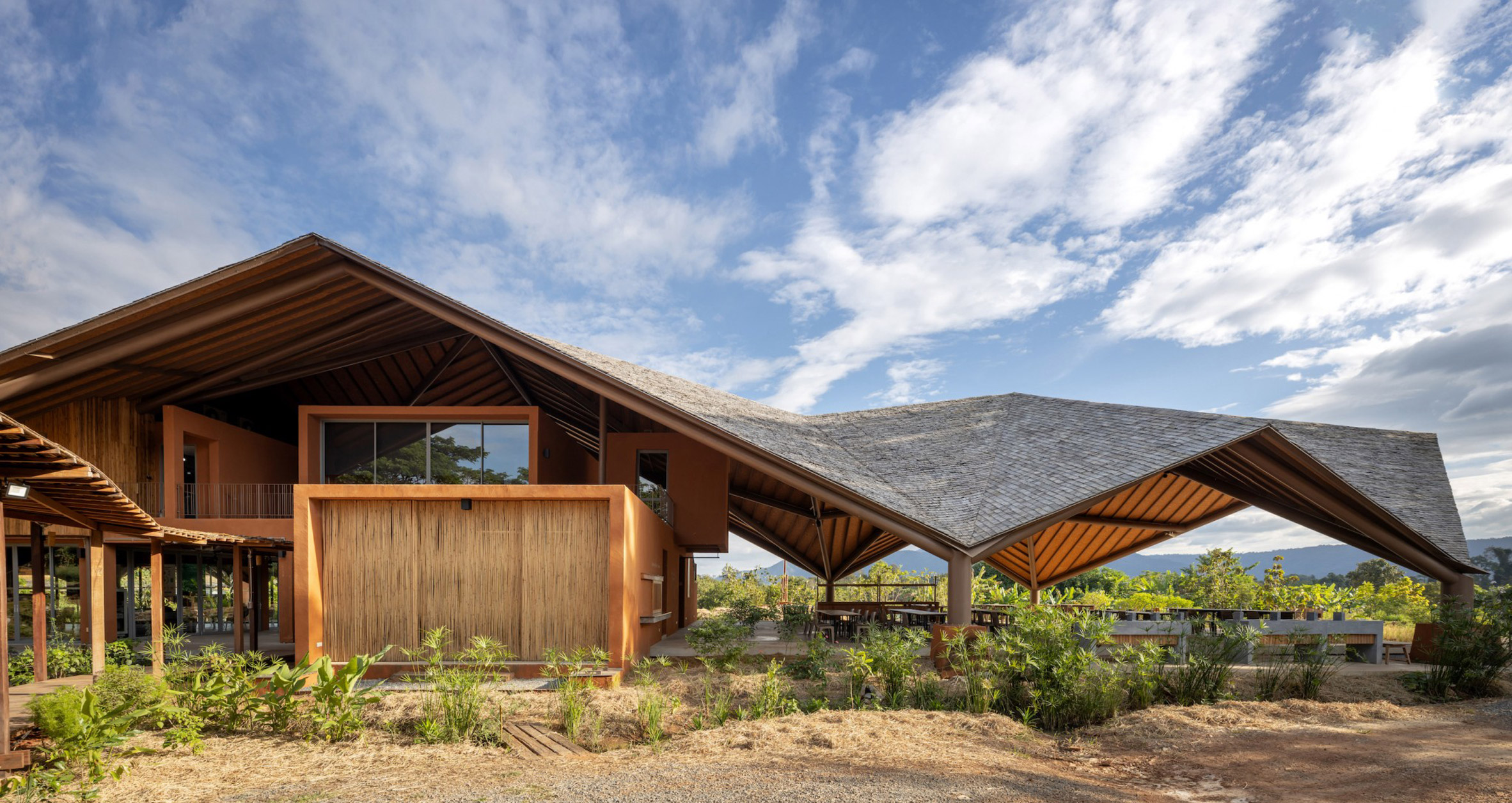
Spaces are arranged in the central structure as stacked blocks cantilevering outwards into the covered external spaces. Large windows benefit from the shade provided by the roof and a series of terraces look across the landscape.
Its distinctive orange-brown colour was created by using a local technique of mixing soil with the plaster that was then used to cover the redbrick structure.
The bamboo for the roof was treated by soaking it in one of the canals on the site in order to improve its durability, before cutting it into the required shapes.
With its faceted form, the roof structure is designed to direct water into small channels close to the structure, which in turn lead to the reservoirs on the site to be used during drought season.
The gathering spaces below are finished with concrete floors and no fixed furniture, meaning they can be entirely flexible to suit a variety of uses.
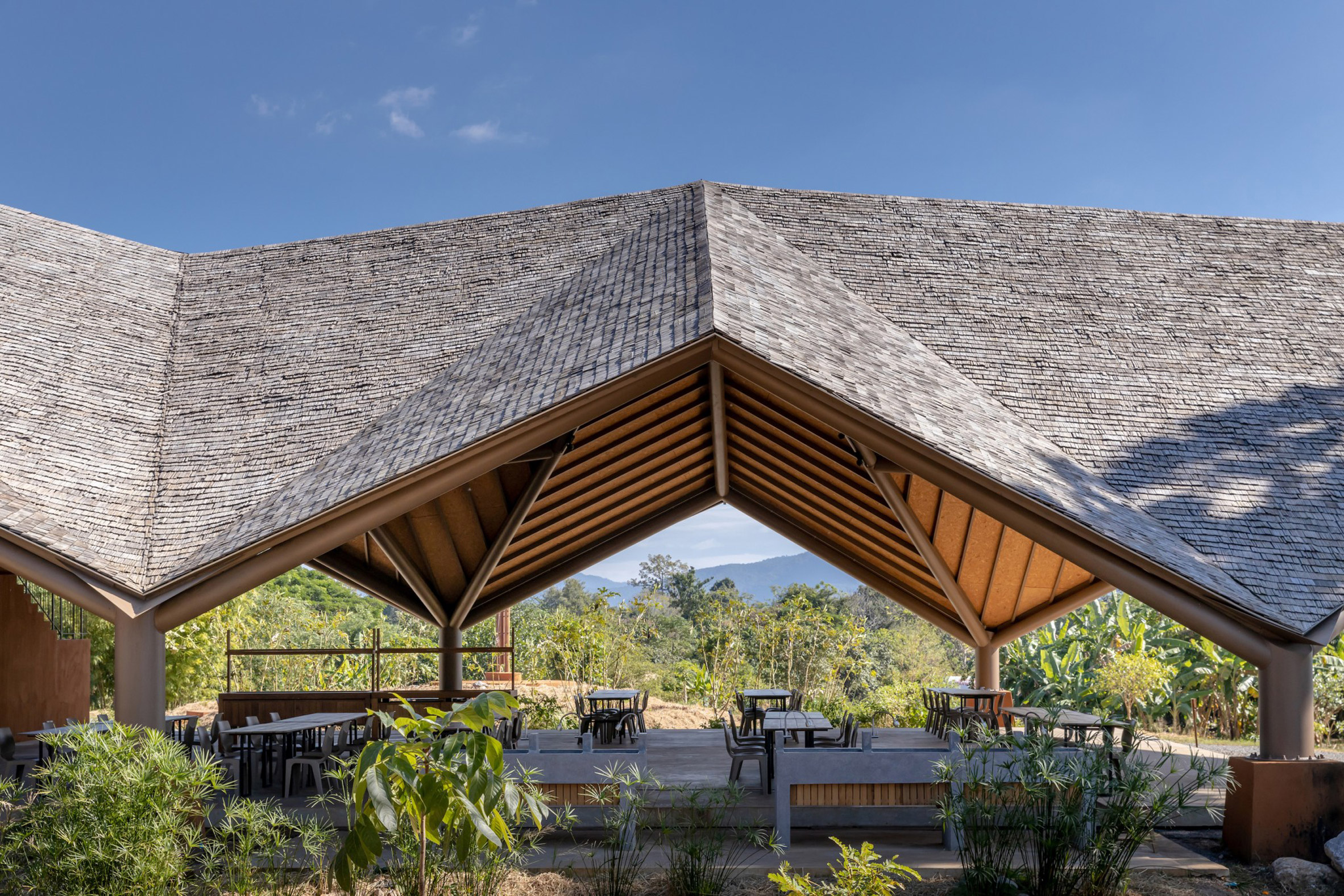
"The activity centre reflects the belief that architecture is a living science that must transform and grow with new developments in technology in response to evolving human needs and behaviours," said the practice.
"By valuing local wisdom and encouraging local craftsmen and producers to upgrade their capabilities, the project has served as a bridge between the knowledge of the past and the process of transformation to a more sustainable future for the community."
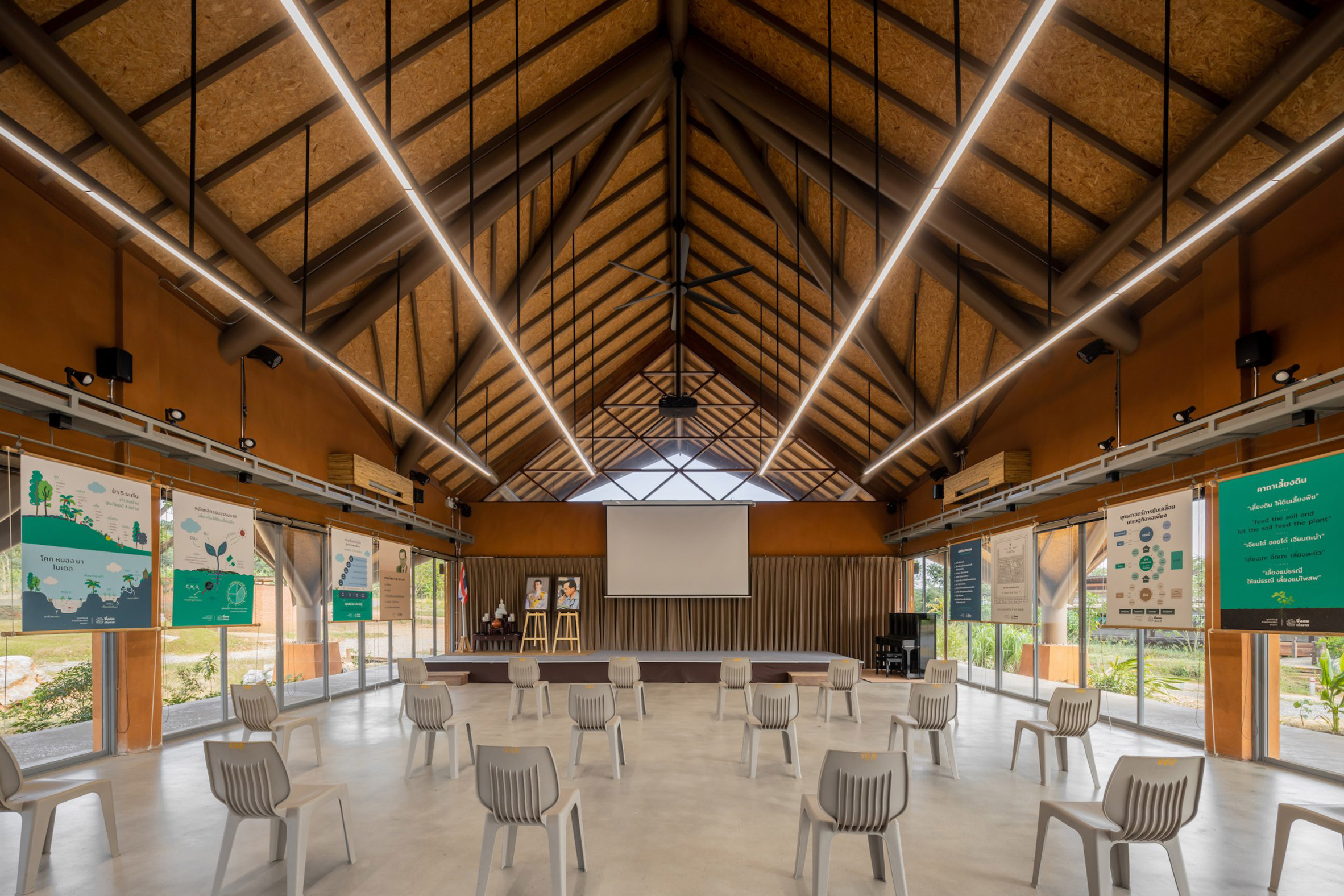
Previous projects by Vin Varavarn Architects include an earthquake-resistant school raised on metal stilts in northern Thailand.
Also nominated in the cultural building category of Dezeen Awards 2021 is Manuel Herz Architects pop-up synagogue at Babyn Yar in Ukraine.
The post Vin Varavarn uses local bamboo and soil to build learning centre in Thailand appeared first on Dezeen.
No comments:
Post a Comment