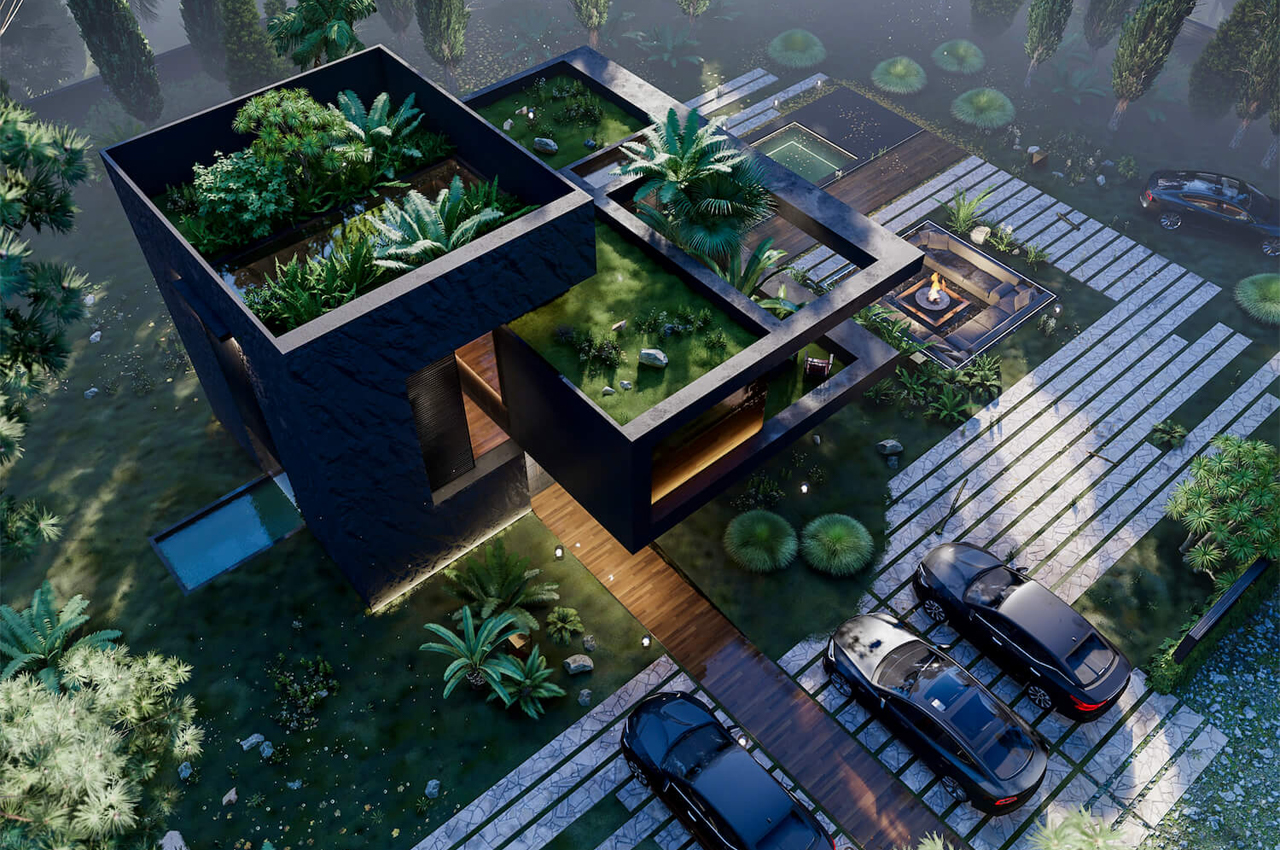
Hugging House is a modern eco-home architecture concept that features a garden roof and incorporates the natural landscape of the land into its layout.
Noticing the devasting changes that come with climate change, most modern architects look to the natural world for inspiration to help preserve it. Whether that means building a self-sustainable home using a ‘passive house’ construction method or incorporating biophilia into the design scheme, architects interpret earth’s many ecosystems in exciting and different ways.
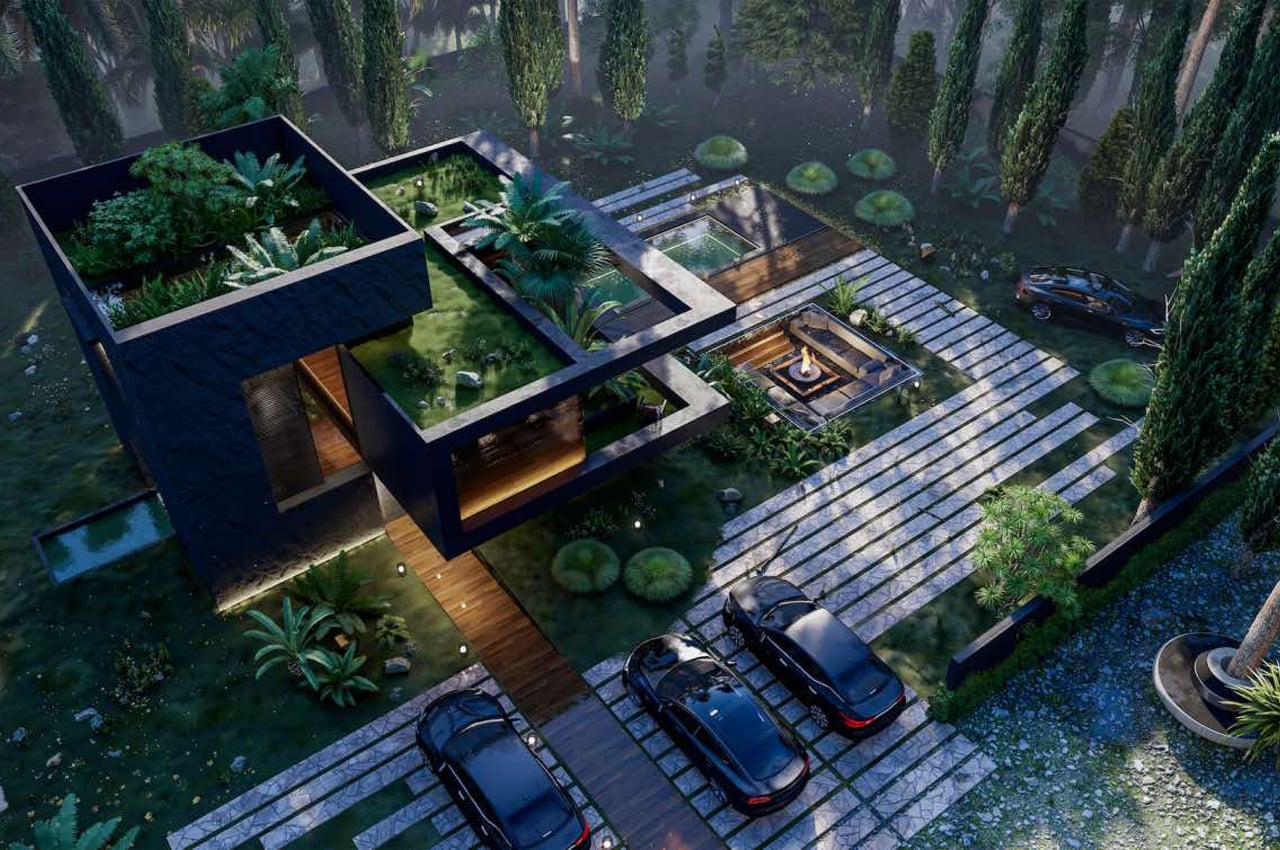
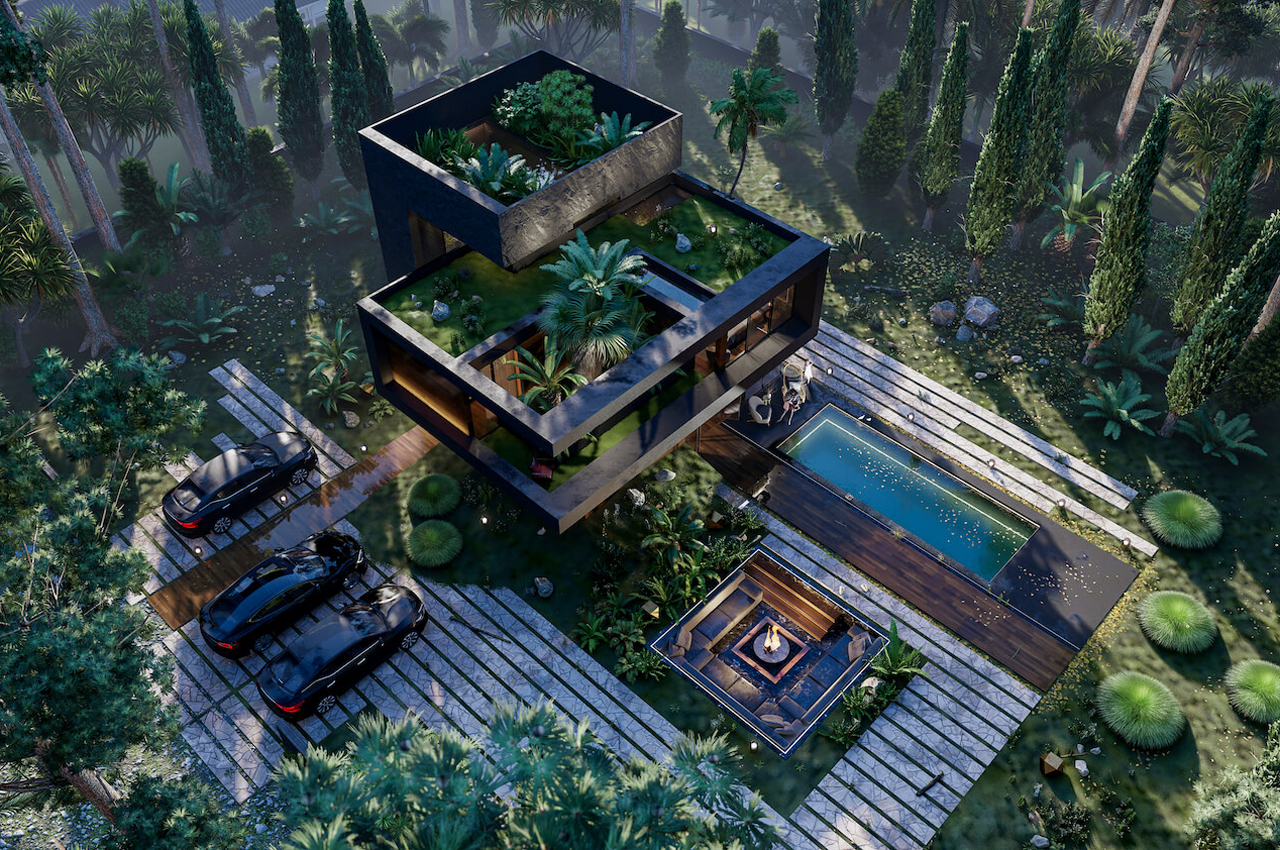
Cuba-based Veliz Arquitecto conceptualized a modern eco home called Hugging House that integrates the land’s rolling terrain and surrounding trees into the layout of the building.
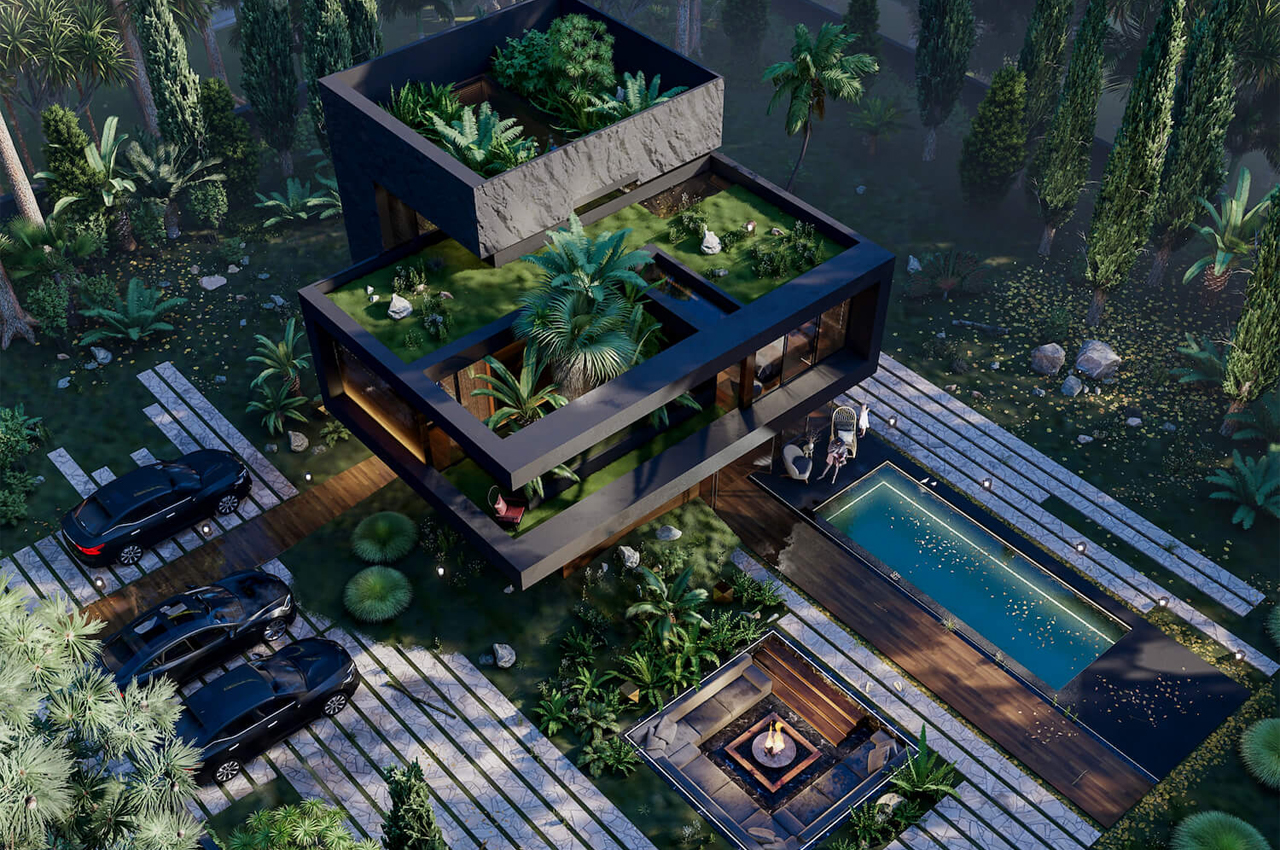
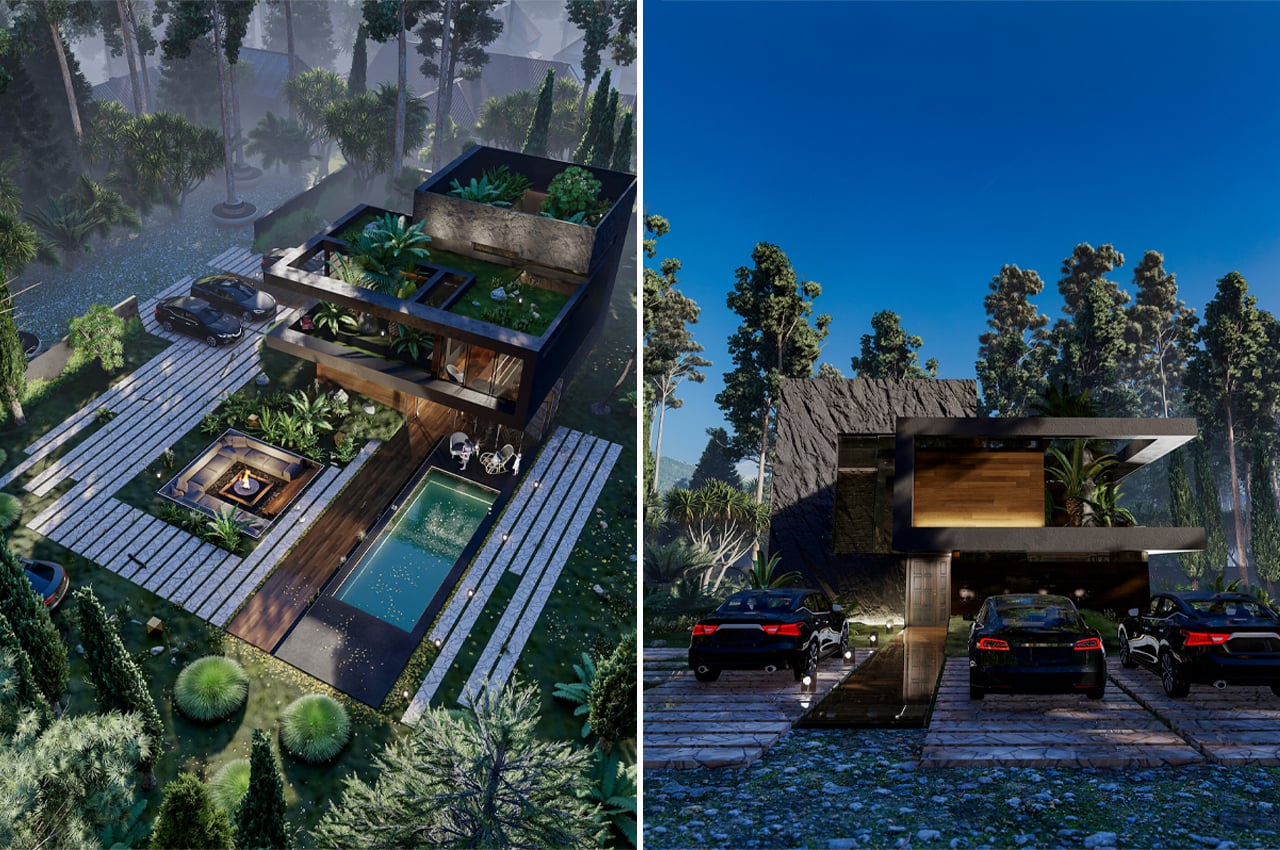
Hugging House is a large, bi-level, cantilevered home located somewhere with dense forestry and overhead treetop canopies. The two sections that comprise Hugging House merge together as if in an embrace. Concrete slabs comprise the home’s surrounding driveway that leads to the ground level and outdoor leisure areas.
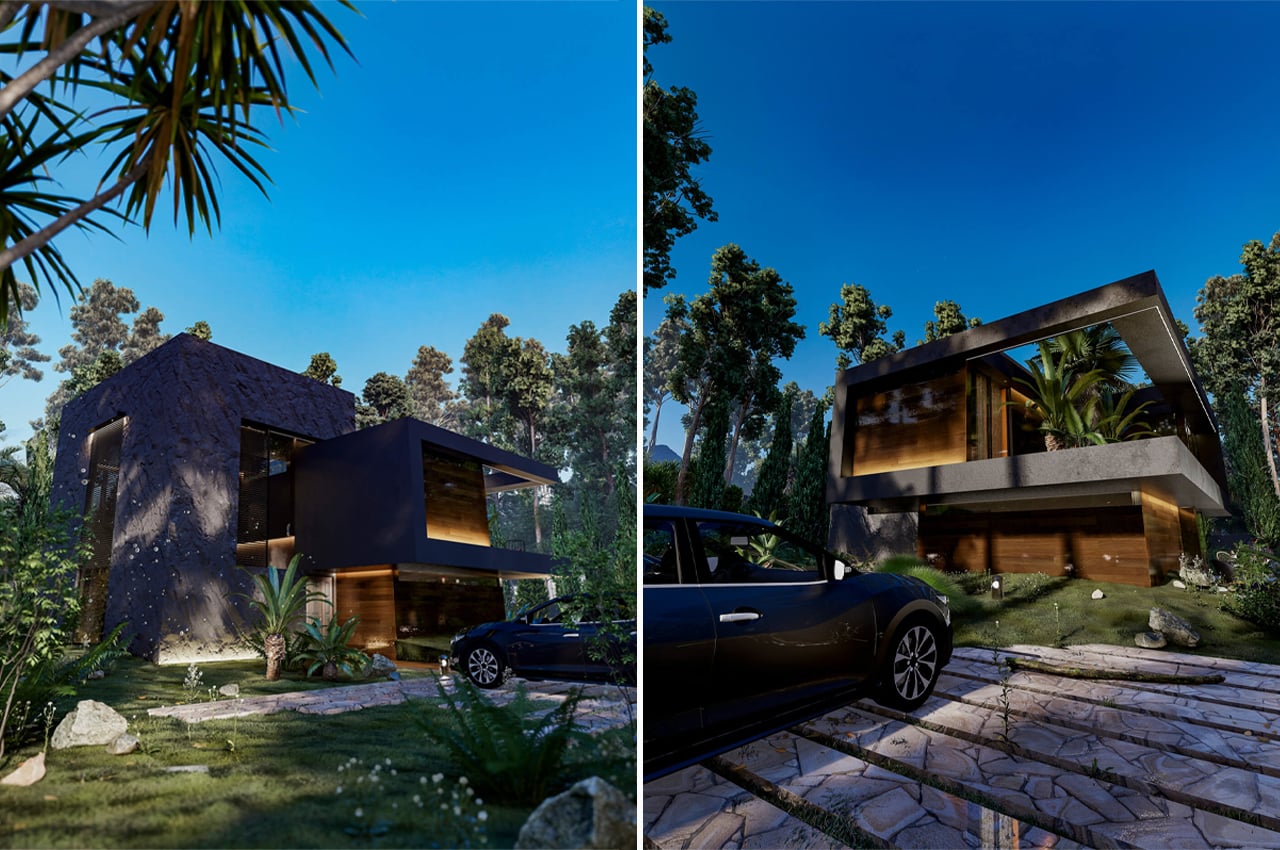
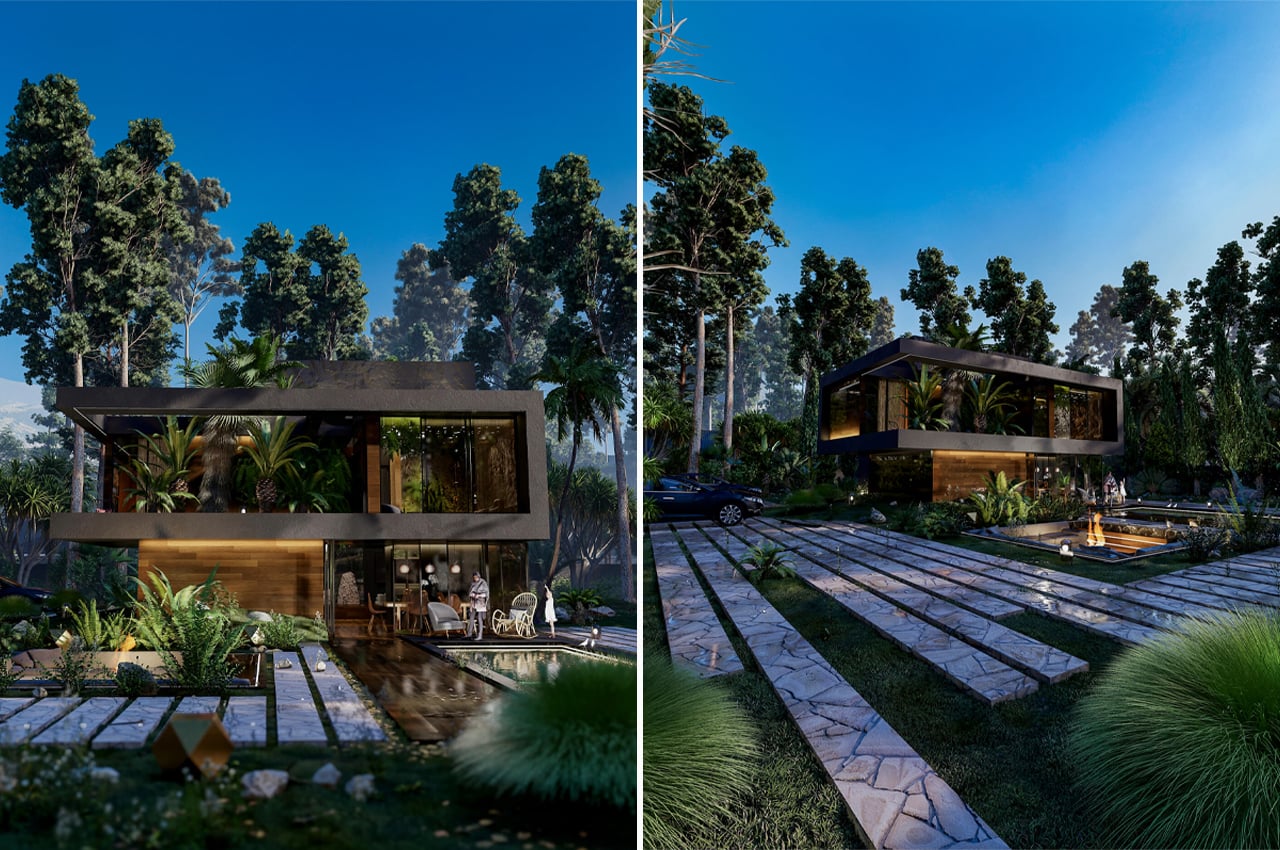
Veliz Arquitecto’s Hugging House is still only in its conceptual phase, but if brought to life, Hugging House’s location would be fully incorporated into the layout of the home. Describing the design in his own words, Veliz Arquitectos notes, “We have taken advantage of the slopes of the land in order to create visual connections at different heights with the existing vegetation and beyond the landscape, as well as [used] the premises with which we always try to characterize the project.”
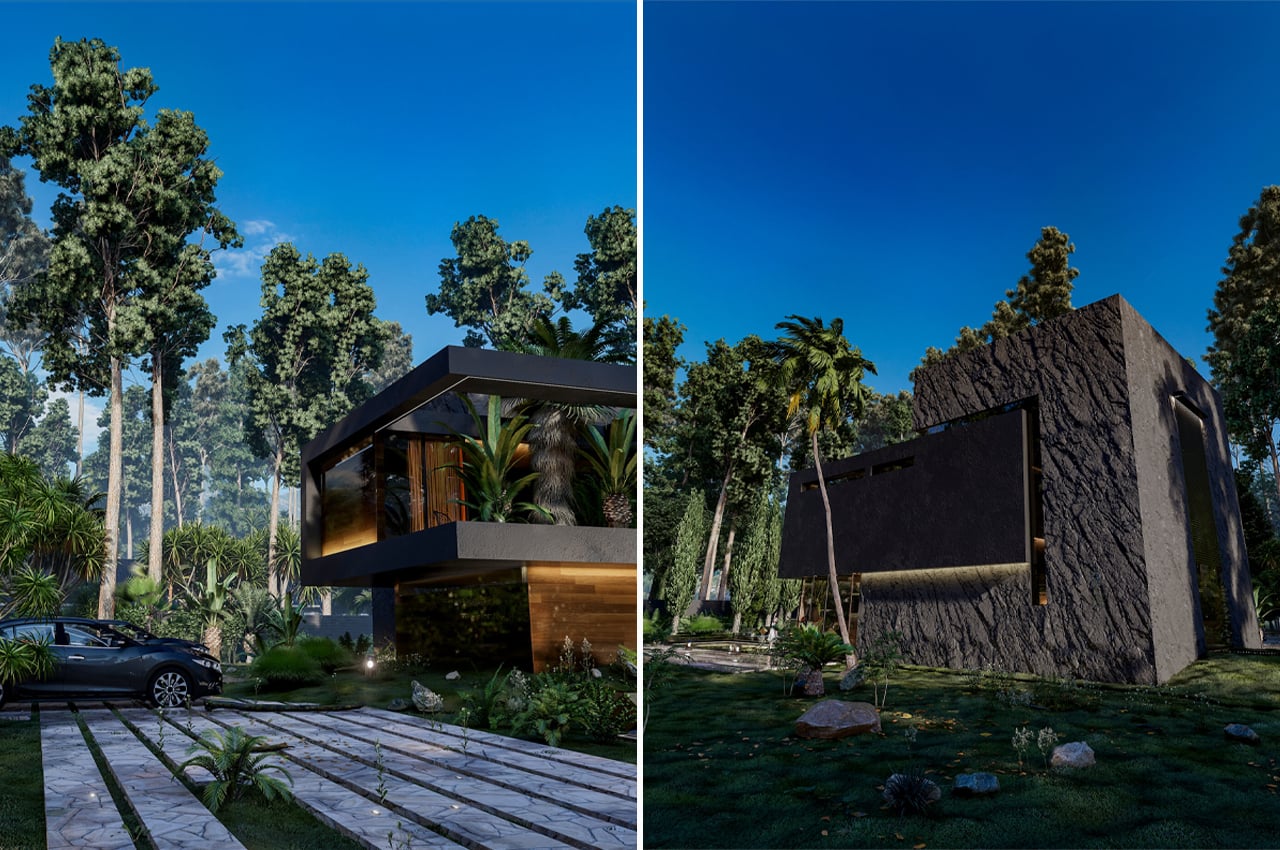
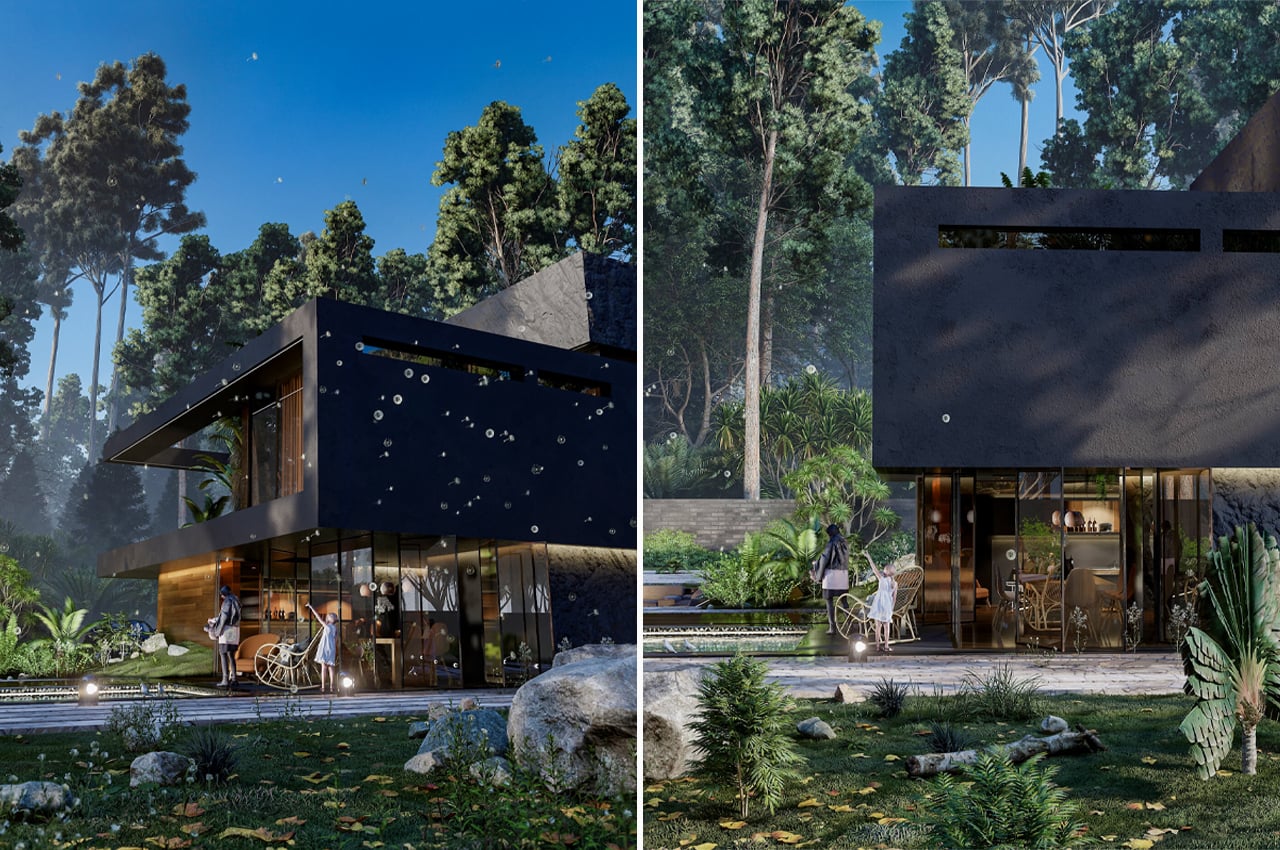
Choosing to merge the outdoor areas with the home’s entire layout led to some exciting design choices including a garden roof and abstract overall frame. The Hugging House’s garden roof is located in a terrace-like enclosure where residents can lay out and feel as close to nature as if they were sitting on the ground below.
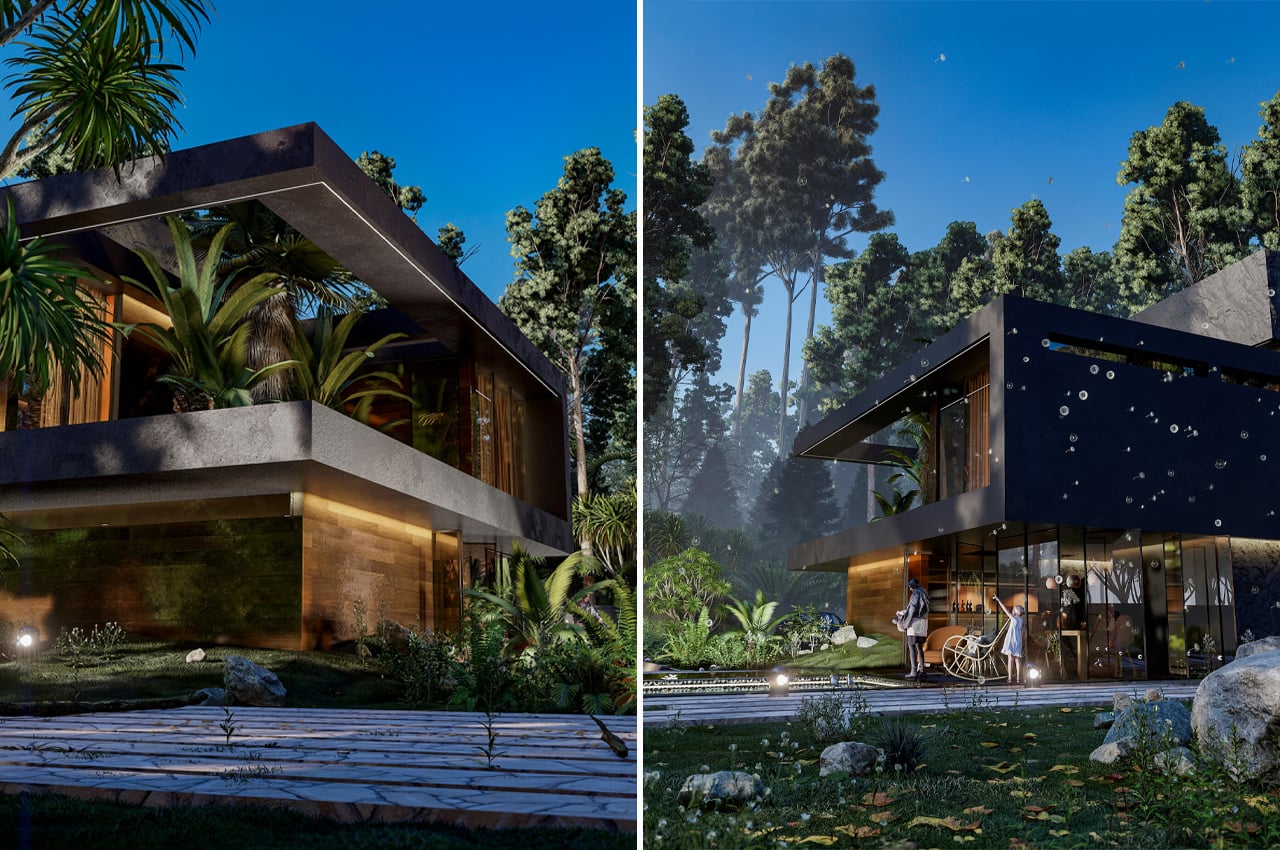
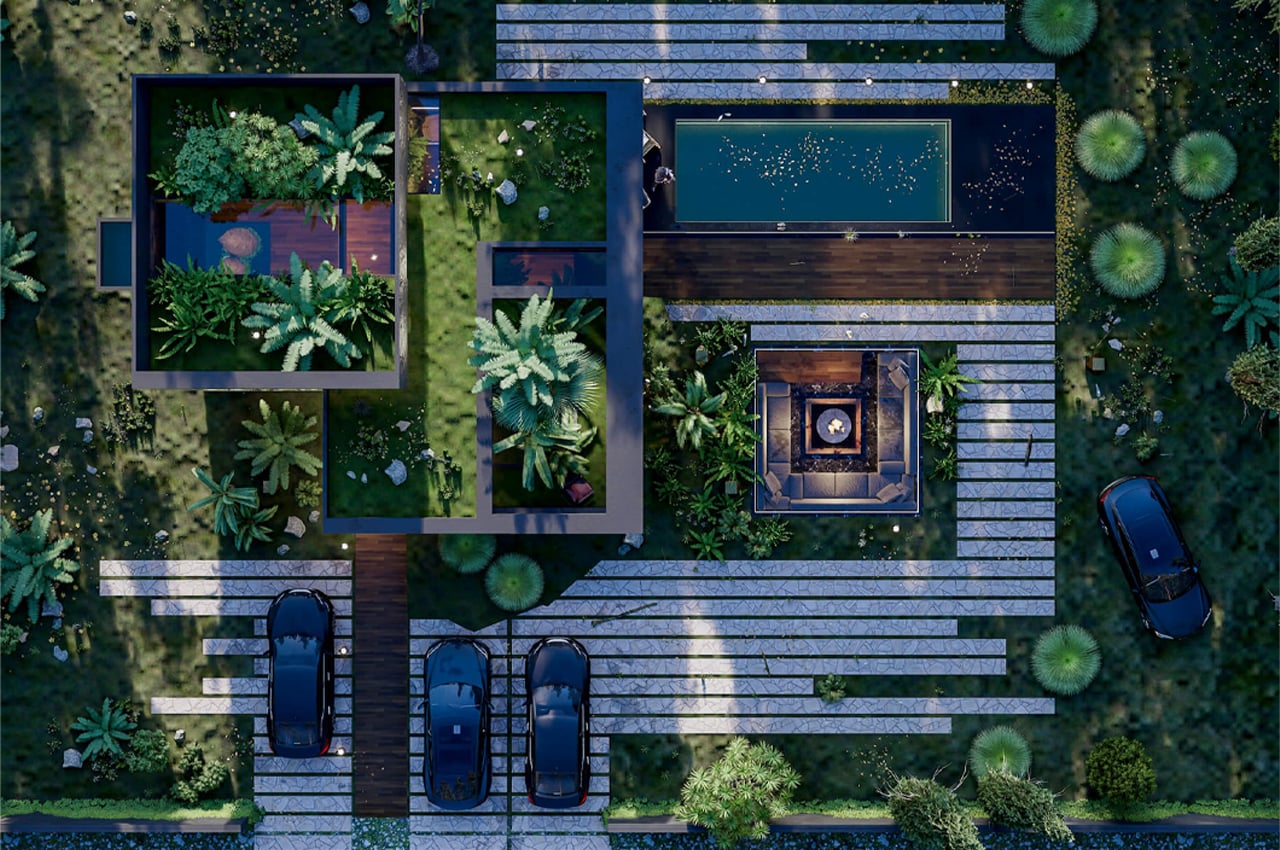
In addition to the garden roof, Hugging House features a swimming pool, fire pit, and concrete driveway. On the inside, residents and guests can enjoy a living room, kitchen, dining room, bathroom, and laundry room.
Designer: Veliz Arquitecto
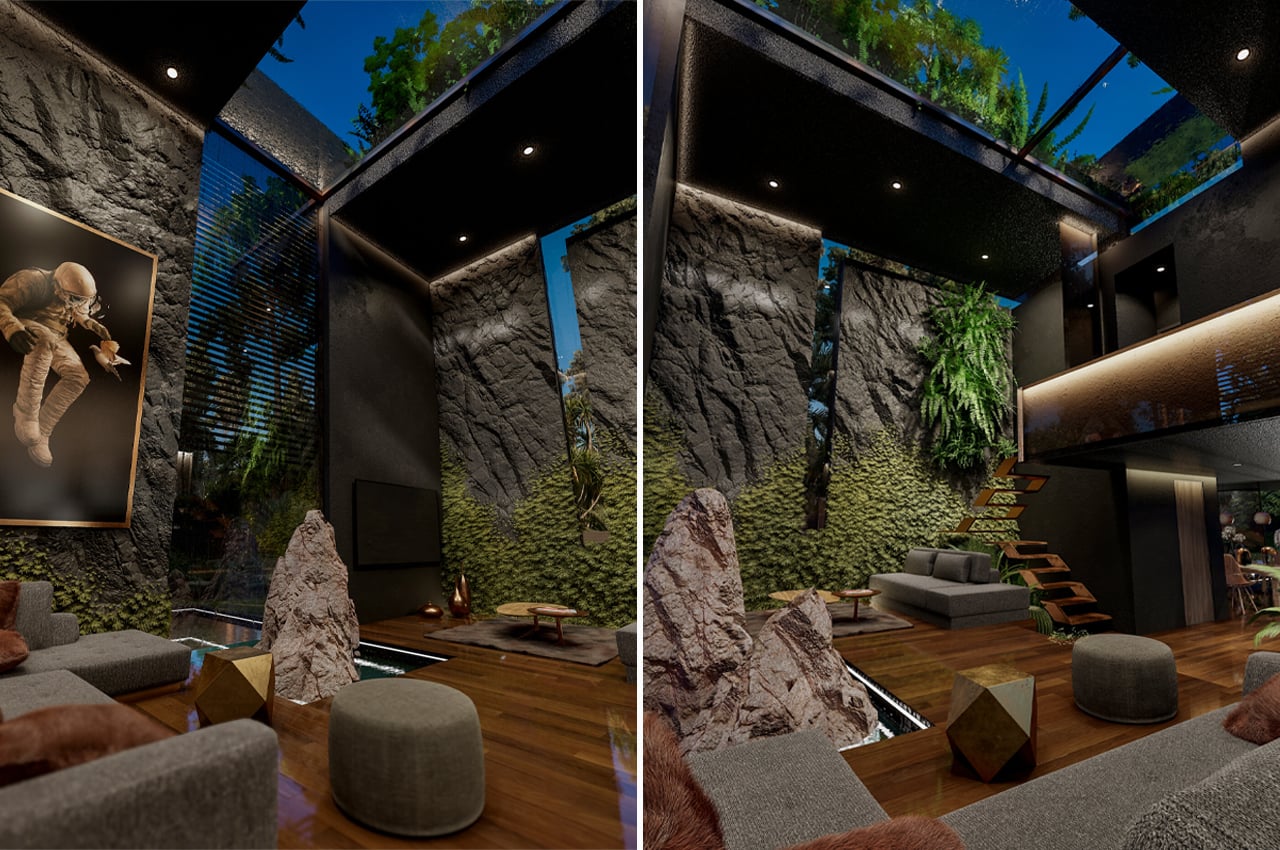
The inside also features garden walls and ceilings to further the home’s biophilic design principle.
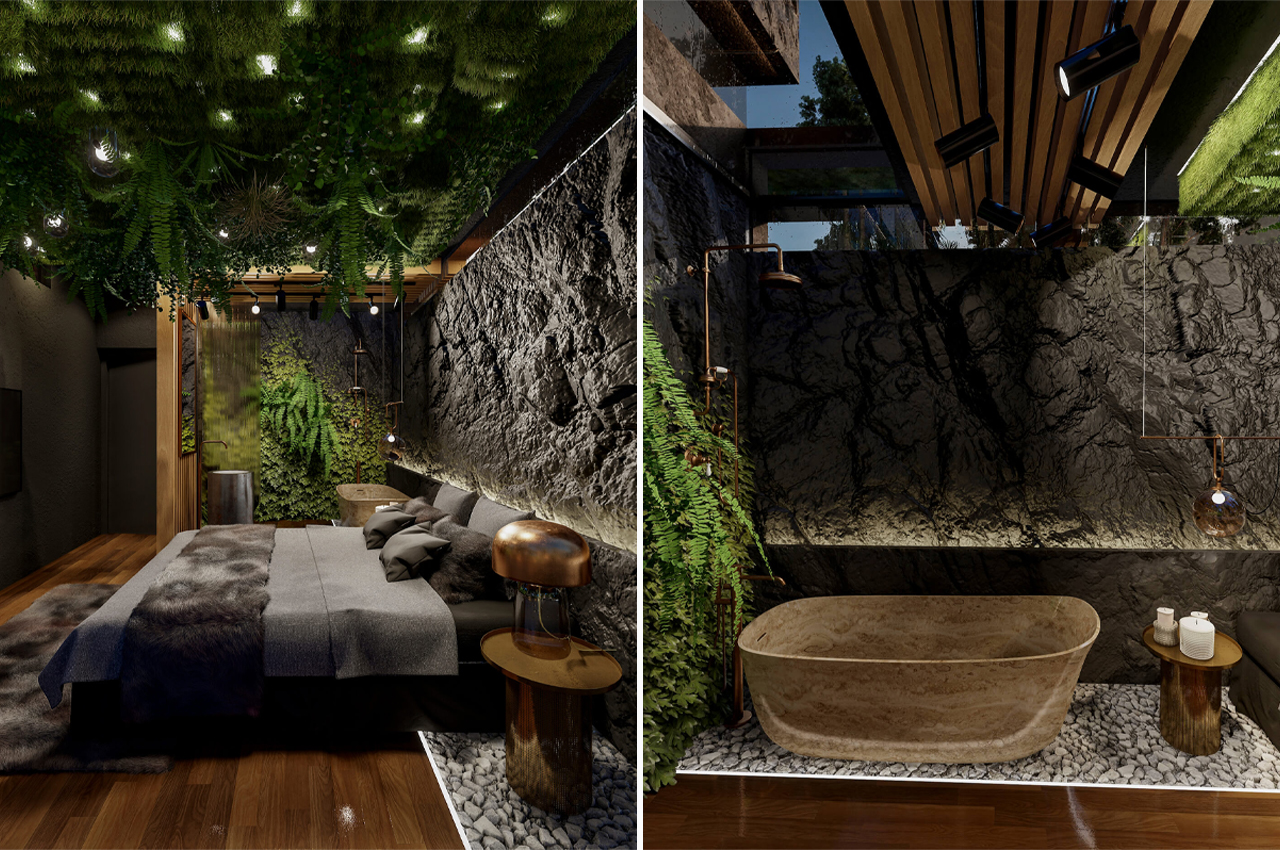
Upstairs, natural stone walls give the bedroom a sultry, cozy appeal.
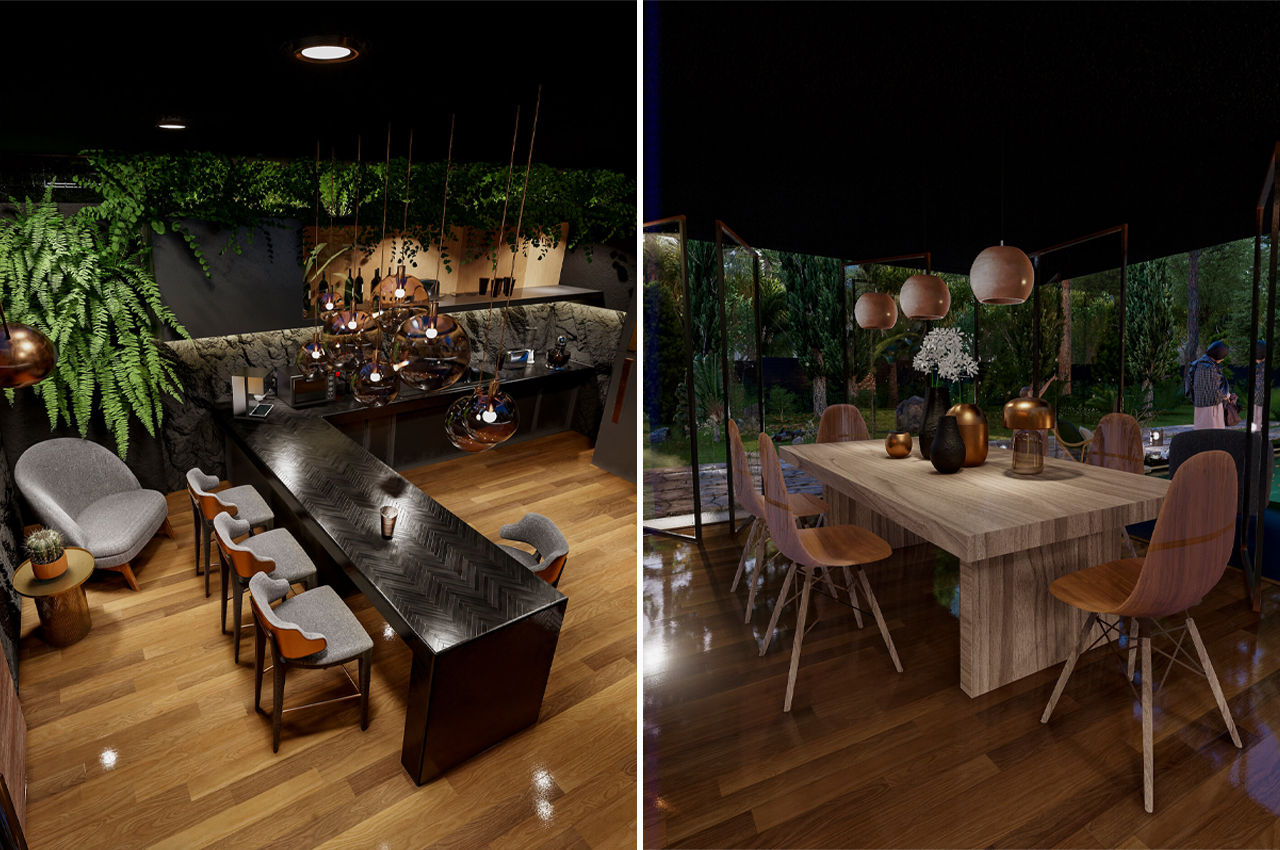
The dining area and bar room feature bright and dark design elements respectively.
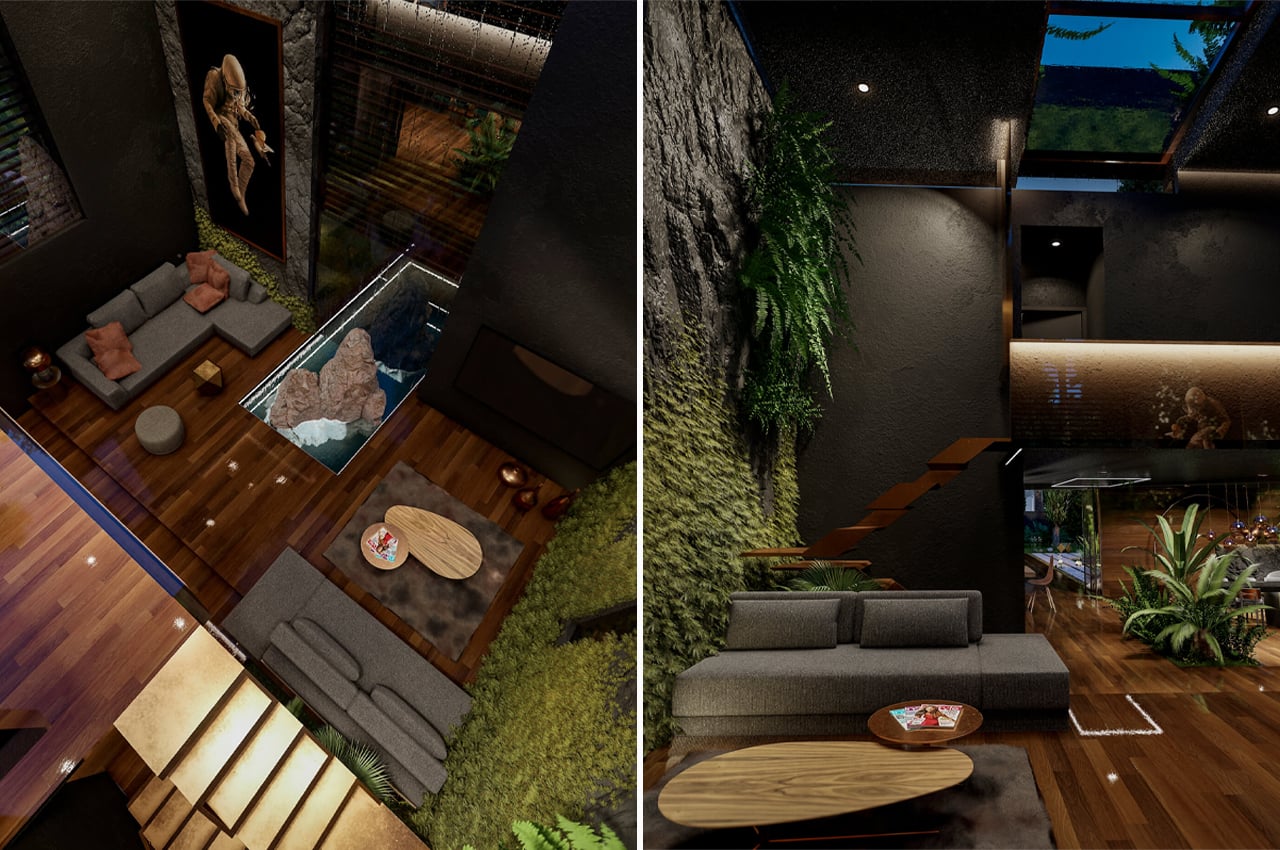
A floating staircase brings guests from the living room to the second floor.
No comments:
Post a Comment