
American firm LOHA has completed a row of sculptural, metal-clad homes in Los Angeles that is meant to explore possibilities for the "small lot subdivision typology".
The Canyon Drive project is located near Hollywood, just south of Beachwood Canyon. Totalling 10,000 square feet (929 square metres), the housing development consists of five, three-story units on a slender, rectangular lot.
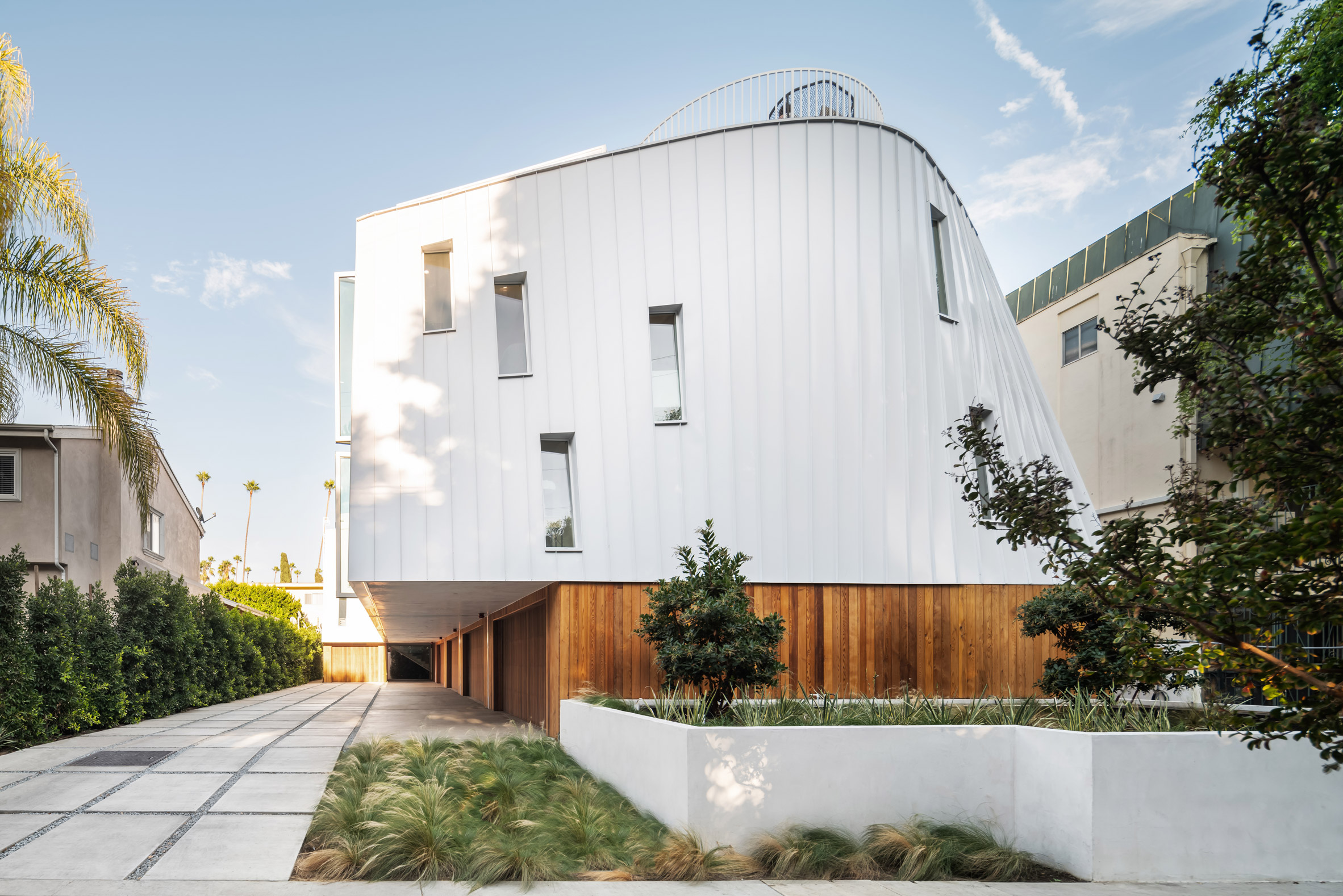
The project was informed by the City of LA's Small Lot Subdivision Ordinance, which was initiated by smart growth proponents and adopted in 2005.
"The ordinance aimed to encourage the construction of smaller, more affordable infill housing to target first-time home buyers in an increasingly unaffordable market," said local studio LOHA.
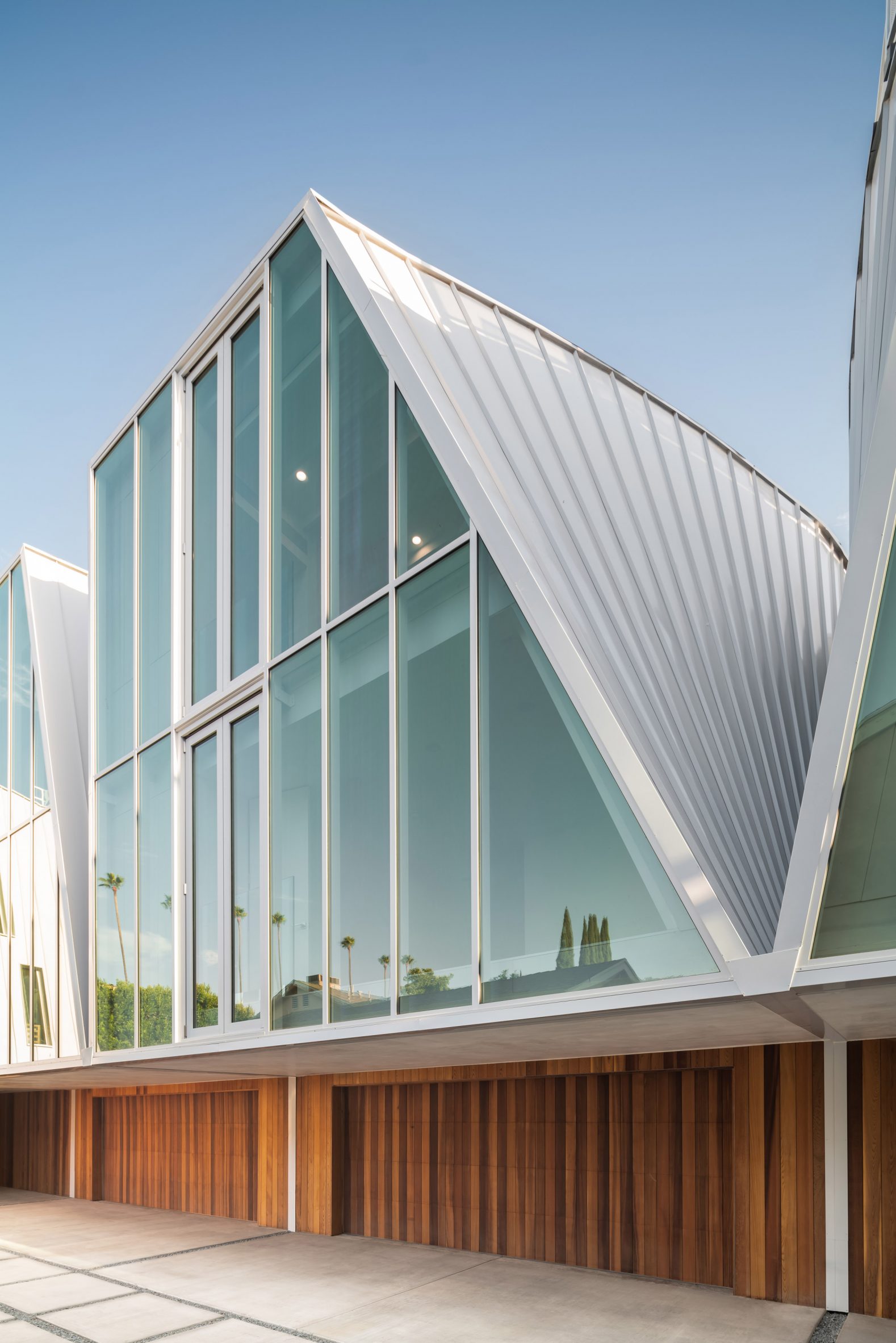
Moreover, the ordinance was meant to increase density while preserving the residential scale of many LA neighbourhoods, the firm added.
"Our Canyon Drive project examines the small lot subdivision typology by taking advantage of its efficiencies of footprint and density while creating unique homes filled with light and air," said LOHA.
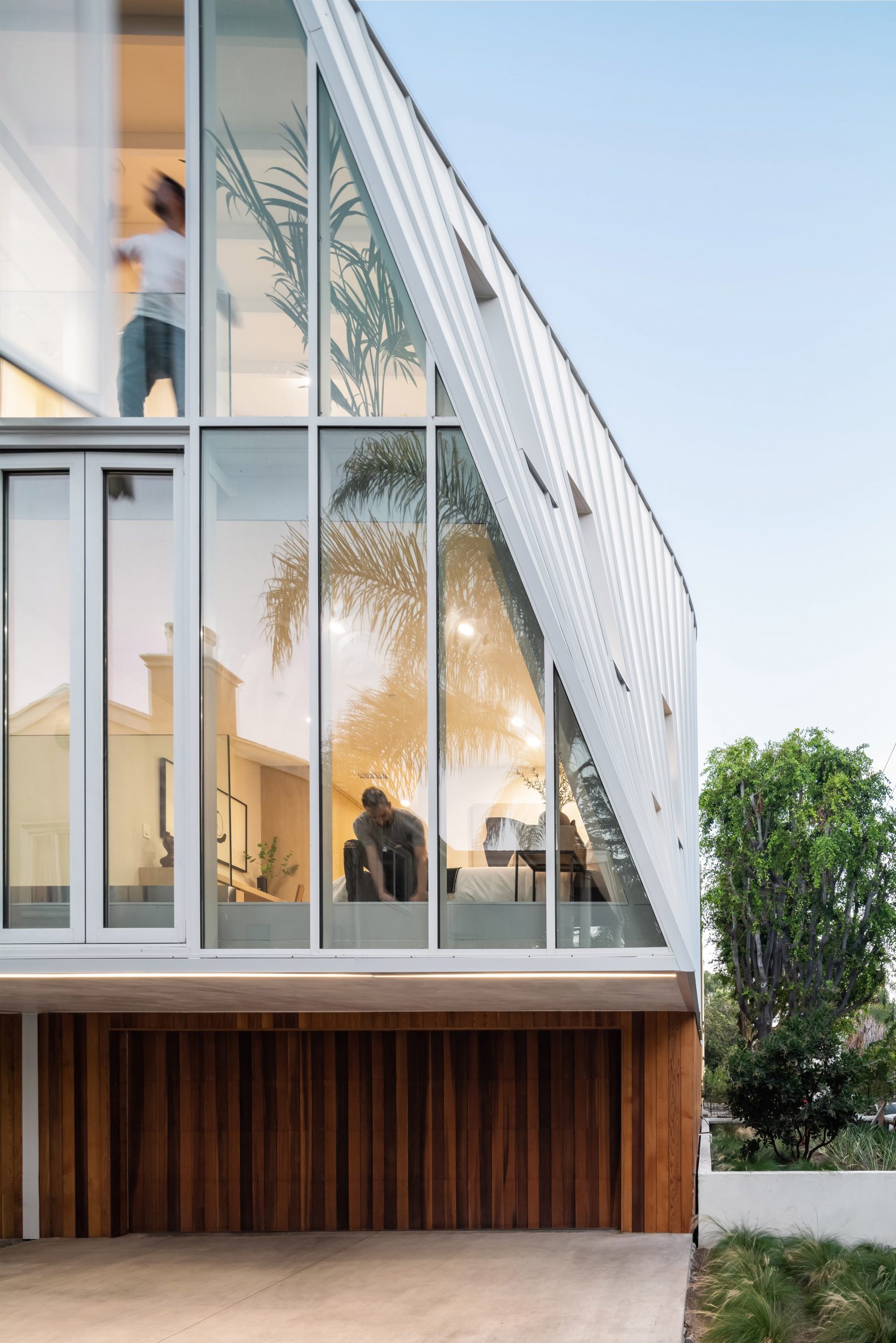
The design began with a single mass that met the maximum allowable envelope. The mass was then divided up by tilting exterior walls at different angles, resulting in individual homes with an abstracted A-frame shape.
The central portion of each dwelling swells outward to create more interior space.
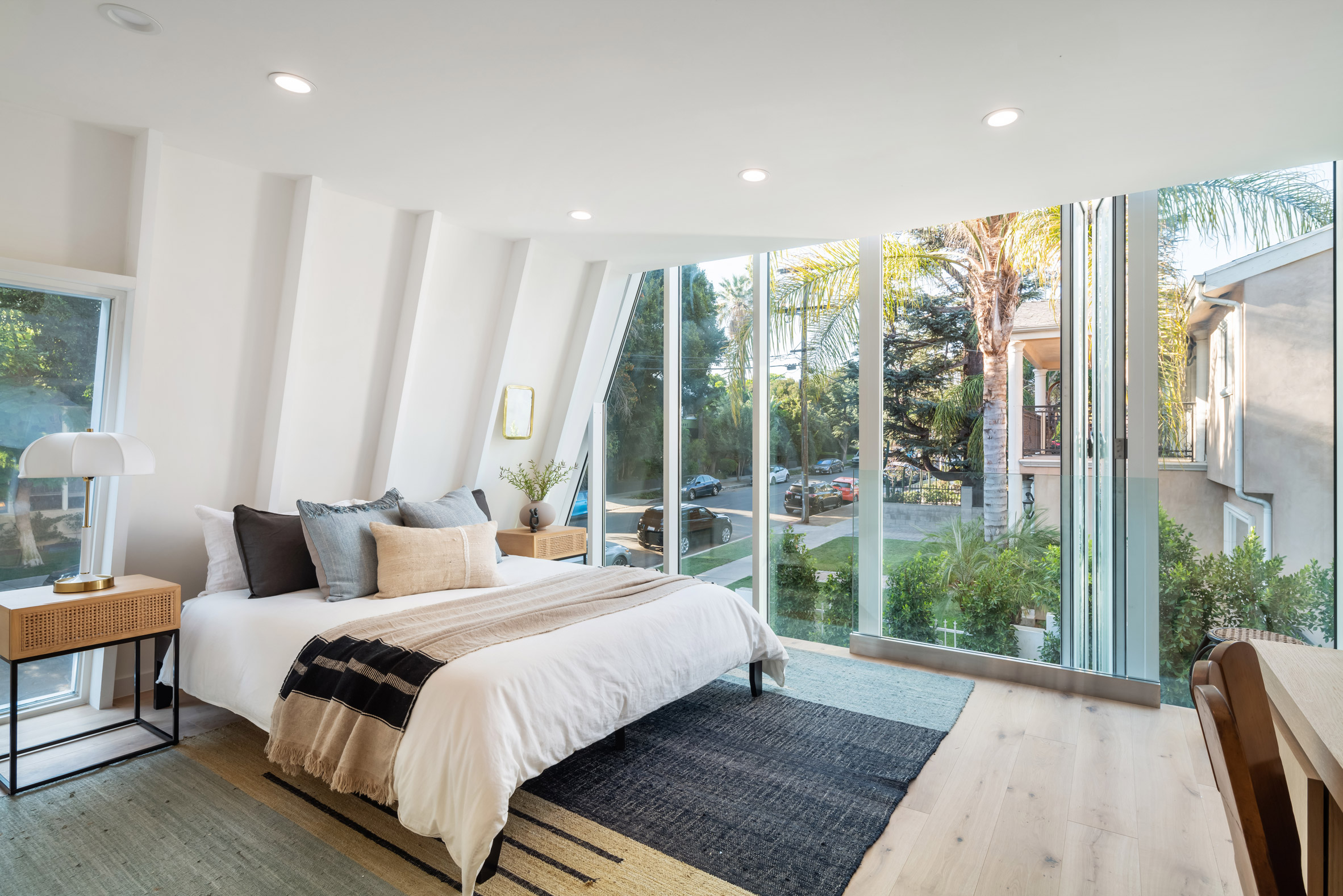
By sloping the walls, the team was able to provide opportunities for sun exposure and natural ventilation, while also creating homes that feel distinct from one another.
"This injects a sense of the individuality of single-family homes, missing from many small-lot subdivision developments," the architects said.
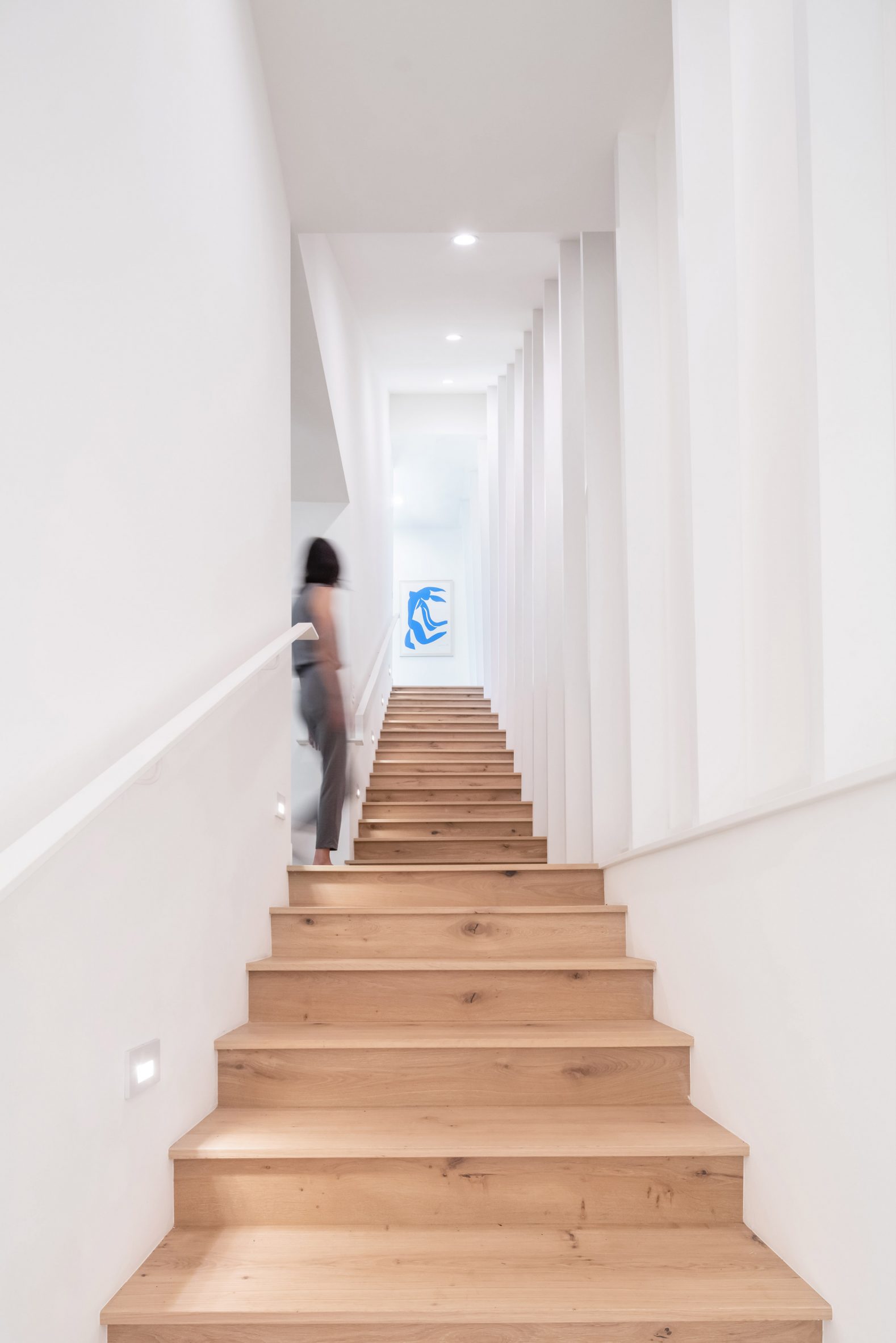
To achieve the building's sculptural shape – which has a nautical look from certain vantage points – the team used angled wall studs and panel systems.
"The wood framing is expressed internally, so the overall geometry is legible from inside the home," the studio added.
Facades are clad in two different materials. Cedar wraps the bottom level, which holds a two-car garage.
For the upper portion, which cantilevers over the garage entrance, aluminium panels and storefront glazing present a lighter appearance.
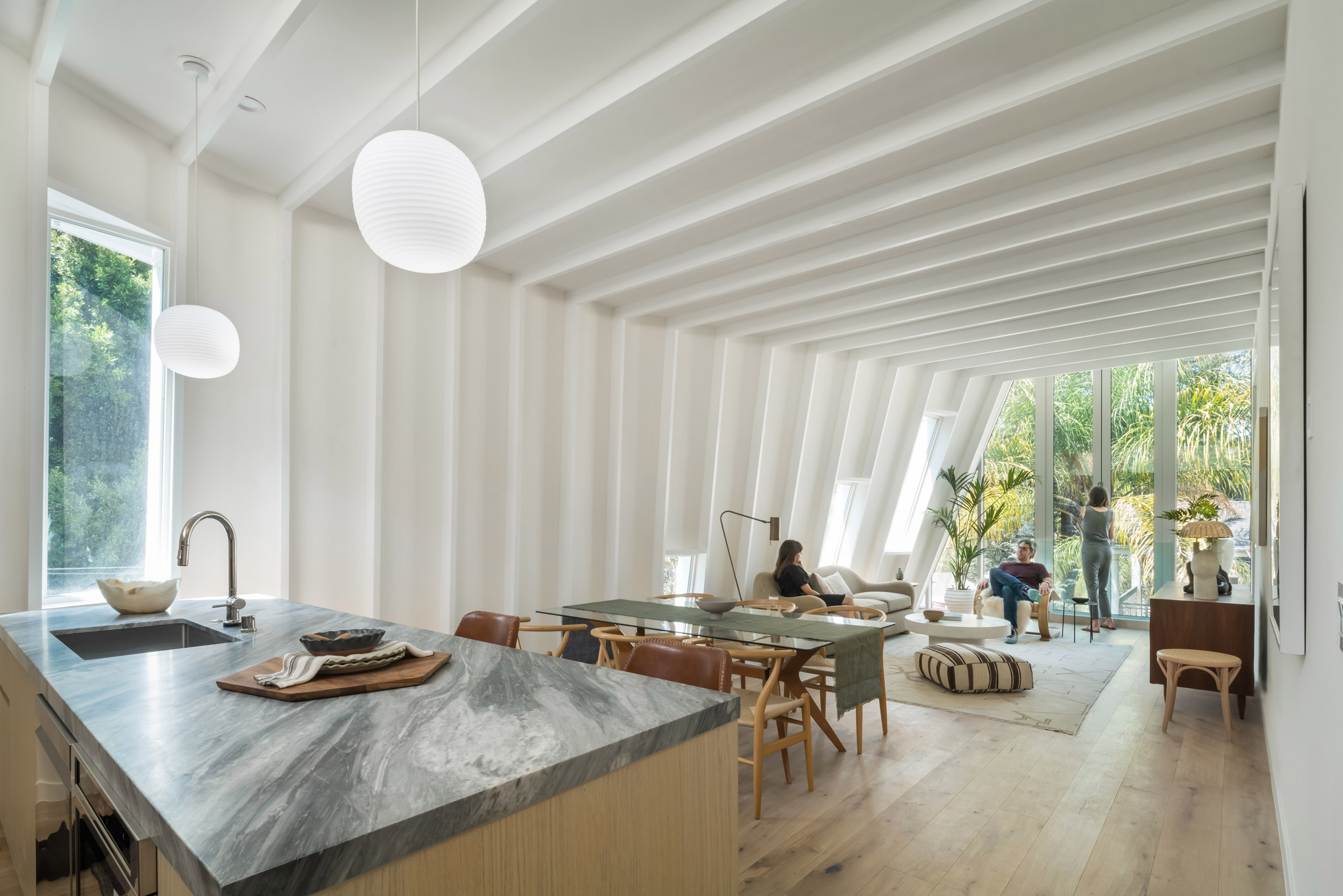
"These material choices filter natural light into the living areas but maintain privacy – essential when building close to other properties," the team said.
Within the home, the first floor holds two bedrooms, while the top level encompasses an open zone for lounging, dining and cooking.
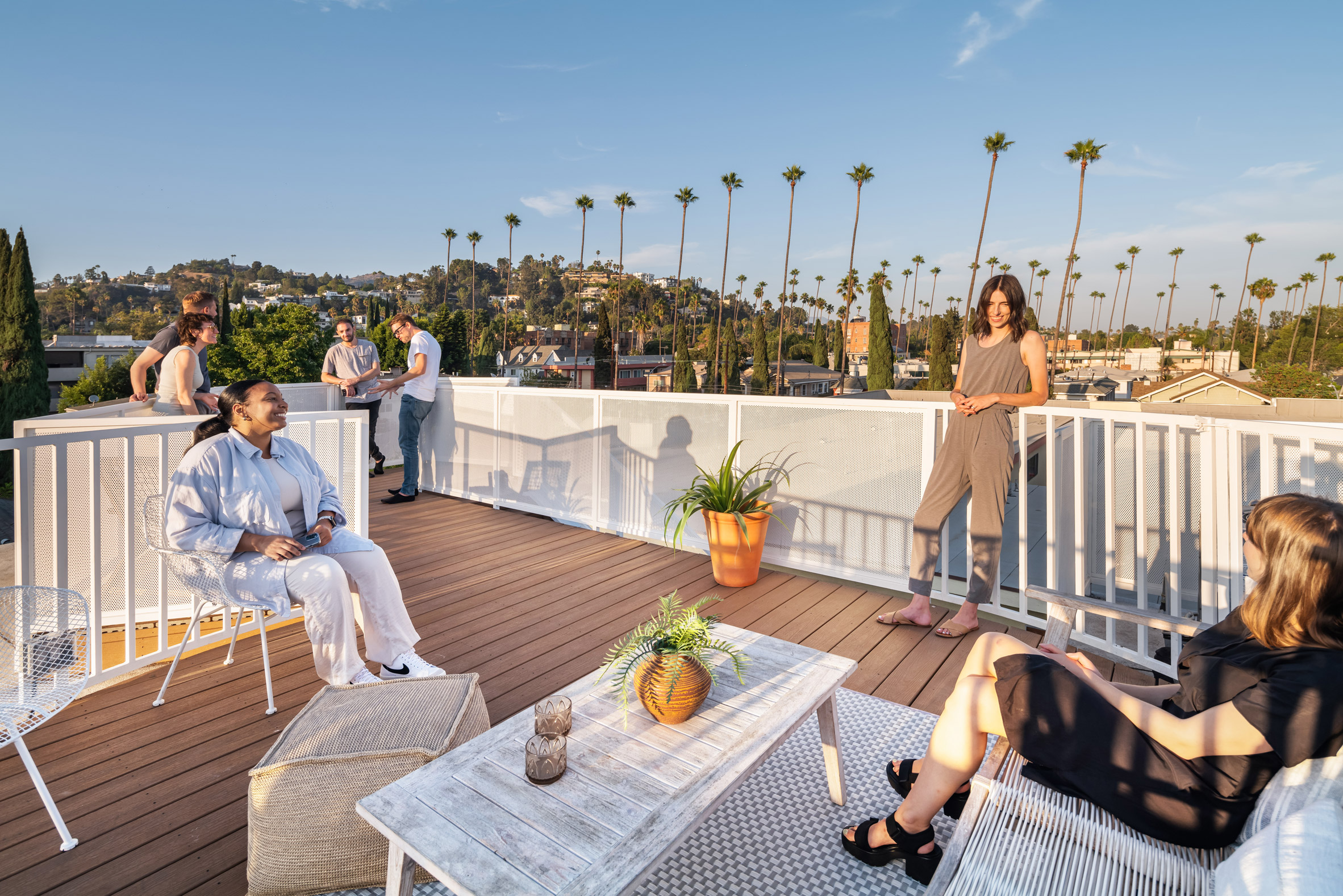
Interior finishes include white oak flooring and a kitchen island topped with Bardiglio marble.
In lieu of a traditional back garden, each home also has a roof deck, which offers views of the neighbourhood and a place to take in fresh air.
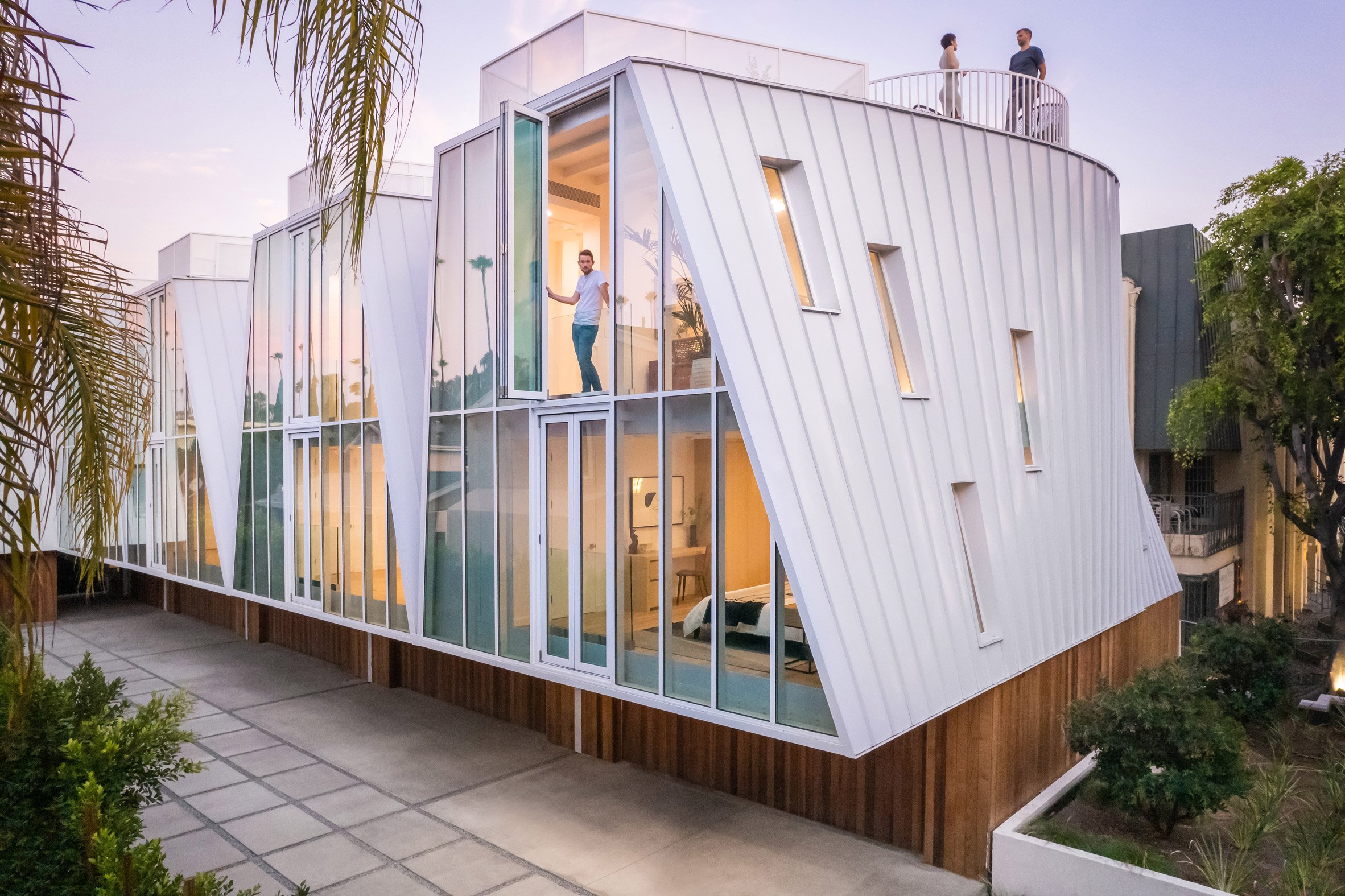
LOHA, or Lorcan O'Herlihy Architects, has completed a number of residential projects in Los Angeles since the firm was established in 1994.
Others include a four-storey apartment building with stepped terraces and outdoor corridors, and a black-and-white student housing complex that occupies an entire city block, and
The photography is by Here and Now Agency.
Project credits:
Architect: LOHA (Lorcan O'Herlihy Architects)
Project team: Lorcan O'Herlihy (principal-in-charge), Brian Adolph (director), Noelle White (project lead), Nick Hopson, Cameron Overy, Chris Gassaway, Leo Yu
Client: Leeor Maciborski
The post Sloped walls form Canyon Drive housing complex by LOHA in Los Angeles appeared first on Dezeen.
No comments:
Post a Comment