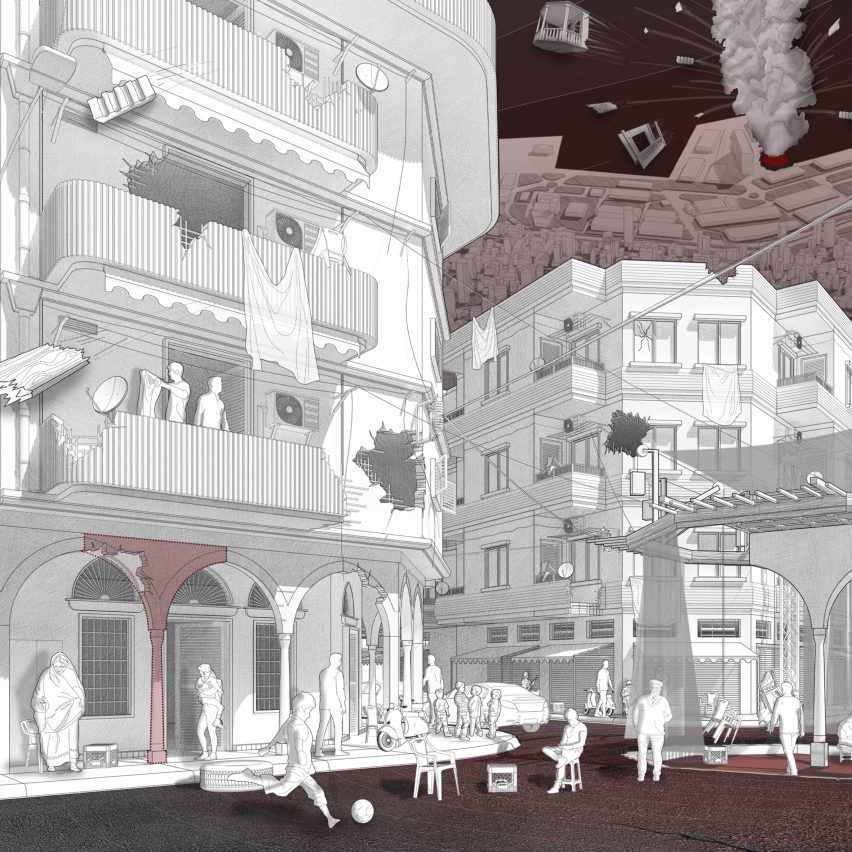
A project that addresses the lack of public space in Beirut and an urban care home designed to enhance dementia patients' quality of life are included in Dezeen's latest school show by students at Monash University.
Also featured is a project that explores transforming glass waste into construction materials for new schools and another examining the reuse of Melbourne's underutilised high streets.
Monash University
School: Monash Architecture, Monash University
Courses: Bachelor of Architectural Design, Master of Architecture
Tutors: Professor Mel Dodd and professor Ari Seligmann
School statement:
"Monash Architecture is all about the bigger picture and how architecture integrates with urban design and urban planning.
"Examine buildings within their larger urban or regional environment and in the context of a changing planet. Develop future-forward skills and knowledge to contribute to the common good and to a sustainable and equitable world.
"You'll be trained as an integrated urban professional with the vision to design progressive architecture that responds to the dynamic needs of contemporary society and speculates about the future of our built environment."
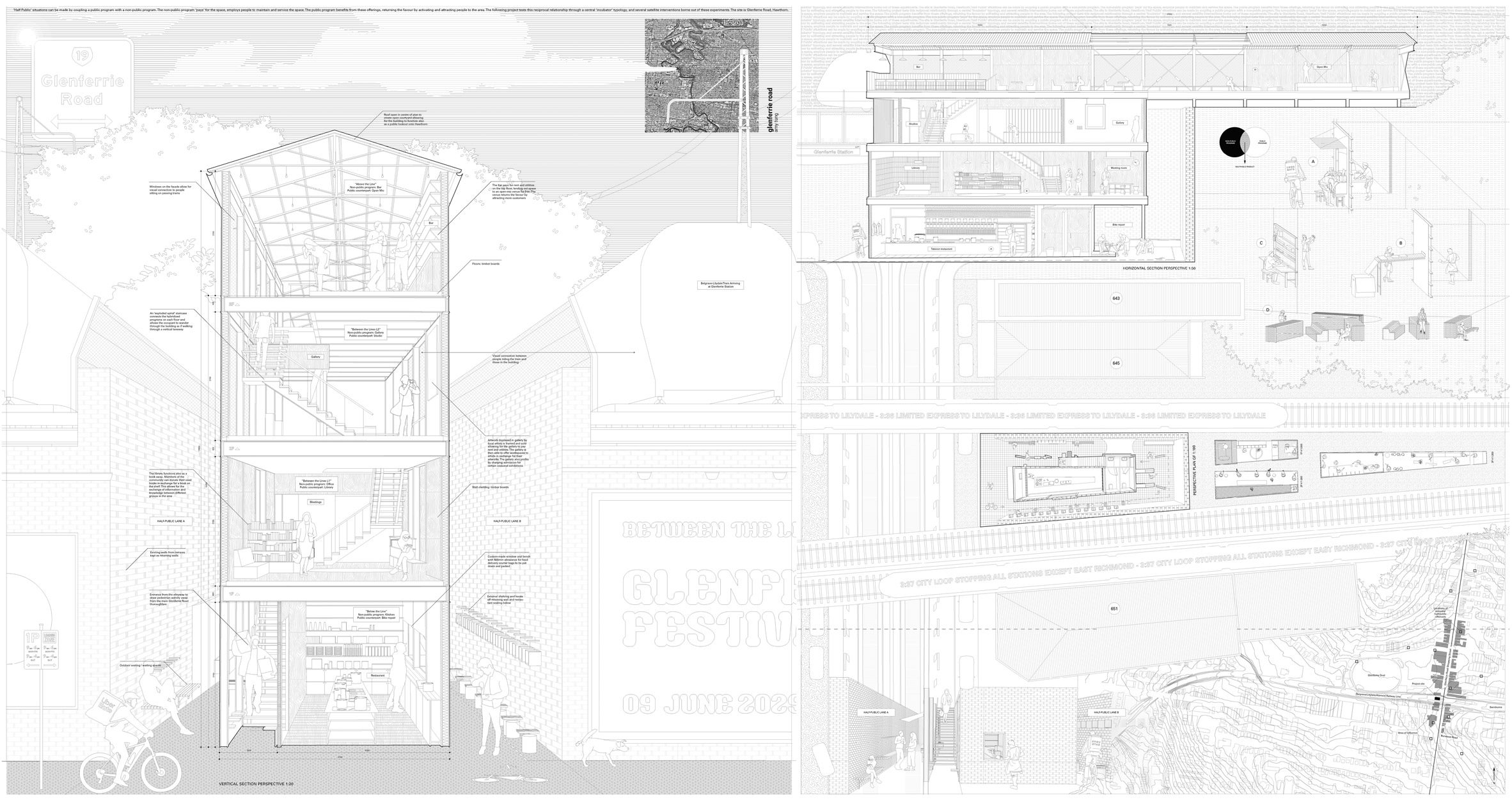
Between the Lines by Amy Tung
"Historically a social centre, the high street shopping strip has become underutilised with the rise of malls and online shopping.
"Sandwiched between two railway bridges, this small, multi-storey tower is a new community hub, taking advantage of the 'leftover' space on one of Melbourne's oldest shopping streets.
"The project suggests a rethinking of the high street, adapting it for the present. For example, the restaurant at ground level is designed specifically to serve delivery couriers over direct customers.
"By offering services to the overlooked users of the city, the proposal hopes to highlight the opportunities in these small pockets of space found throughout the urban landscape."
Student: Amy Tung
Course: Master of Architecture
Tutor: Nigel Bertram
Email: amytung6[at]gmail.com
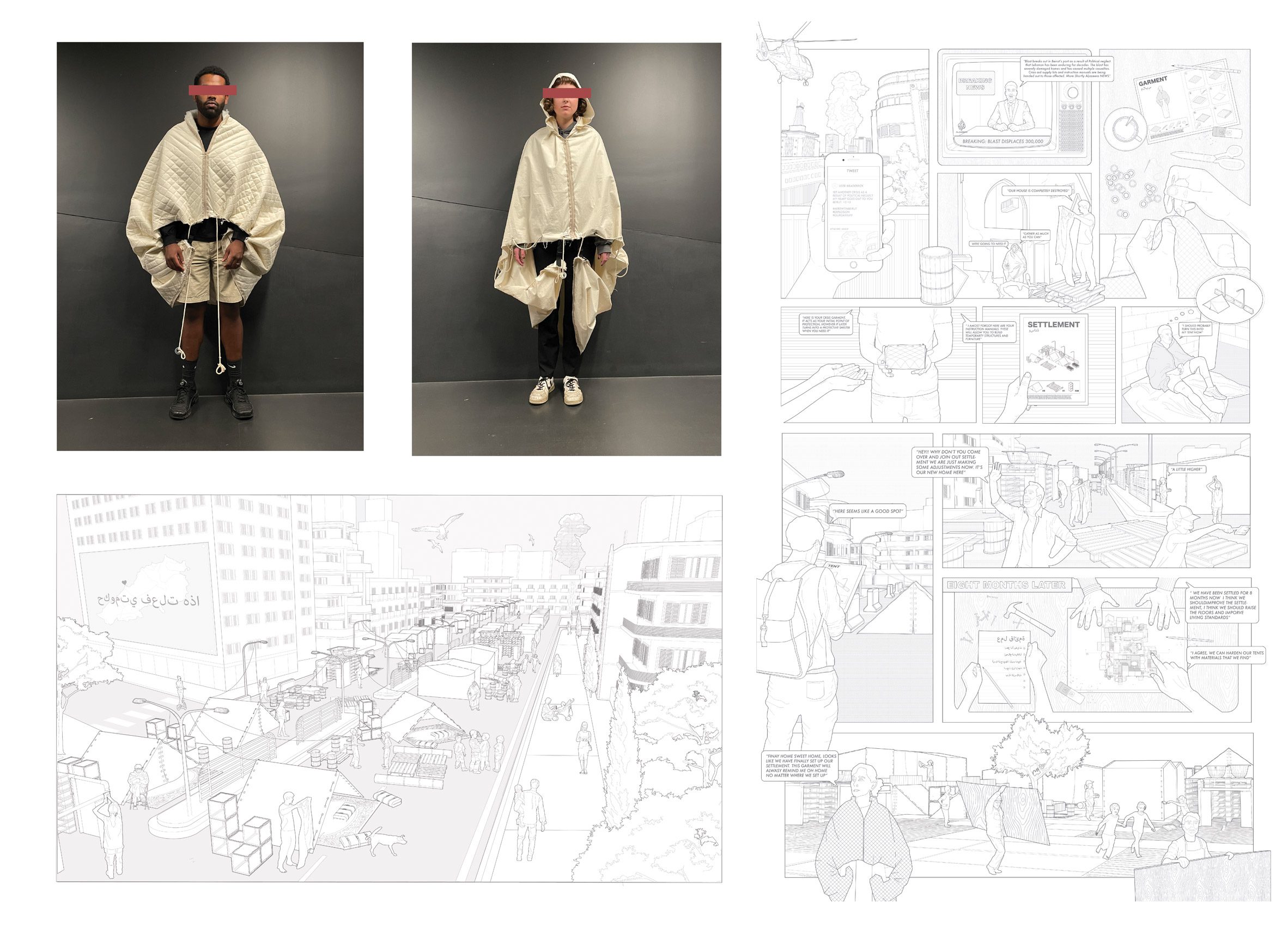
Wearing the Blast by Bader Rizk
"'Wearing The Blast' responds to the events preceding the deadly 2020 Beirut explosion destroying over 70,000 homes, leaving even more people displaced.
"The project utilises the body as part of the architecture, protecting its wearers from the immediate after-effects of the blast.
"The Mylar blanket-like garment is constructed using soft fabrics sourced from destroyed Beirut homes. It can be transformed into a series of soft tents providing temporary refuge and security for the Lebanese people.
"The tents can then undergo a hardening process, where they are fused with leftover building debris and contents found in the home to form structured informal settlements.
"The garments and their evolved transient settlements represent the ongoing geo-specific political struggles that Lebanon has endured, providing freedom of movement and an opportunity for the Lebanese people in re-establishing their cultural identity and individual agency."
Student: Bader Rizk
Course: Master of Architecture
Tutor: Eduardo Kairuz
Email: bmriz1[at]student.monash.edu
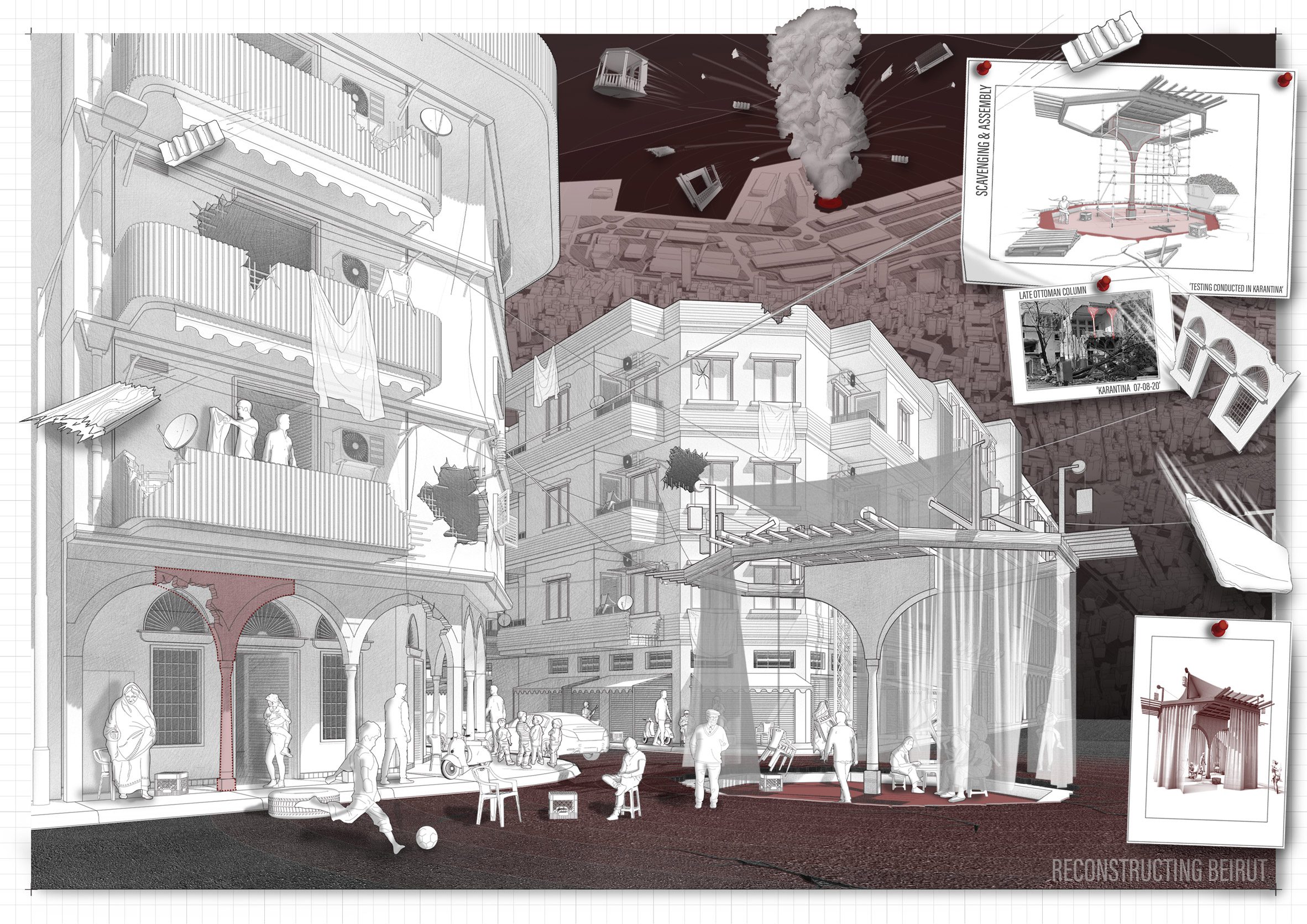
Reconstructing Beirut by Ayden Fiore
"Existing as an urban strategy, 'Reconstructing Beirut' operates in the city's turbulent social context and addresses the lack of public space brought upon by recurring conflict.
"The project materialises as a suite of six ambiguous follies moulded around elements extracted from the semi-public threshold and material waste generated by the blast.
"Ultimately suggesting a post-blast approach to architecture in Beirut through exploring possibilities of remaking and assemblage."
Student: Ayden Fiore
Course: Master of Architecture
Tutor: Eduardo Kairuz
Email: afio0001[at]student.monash.edu
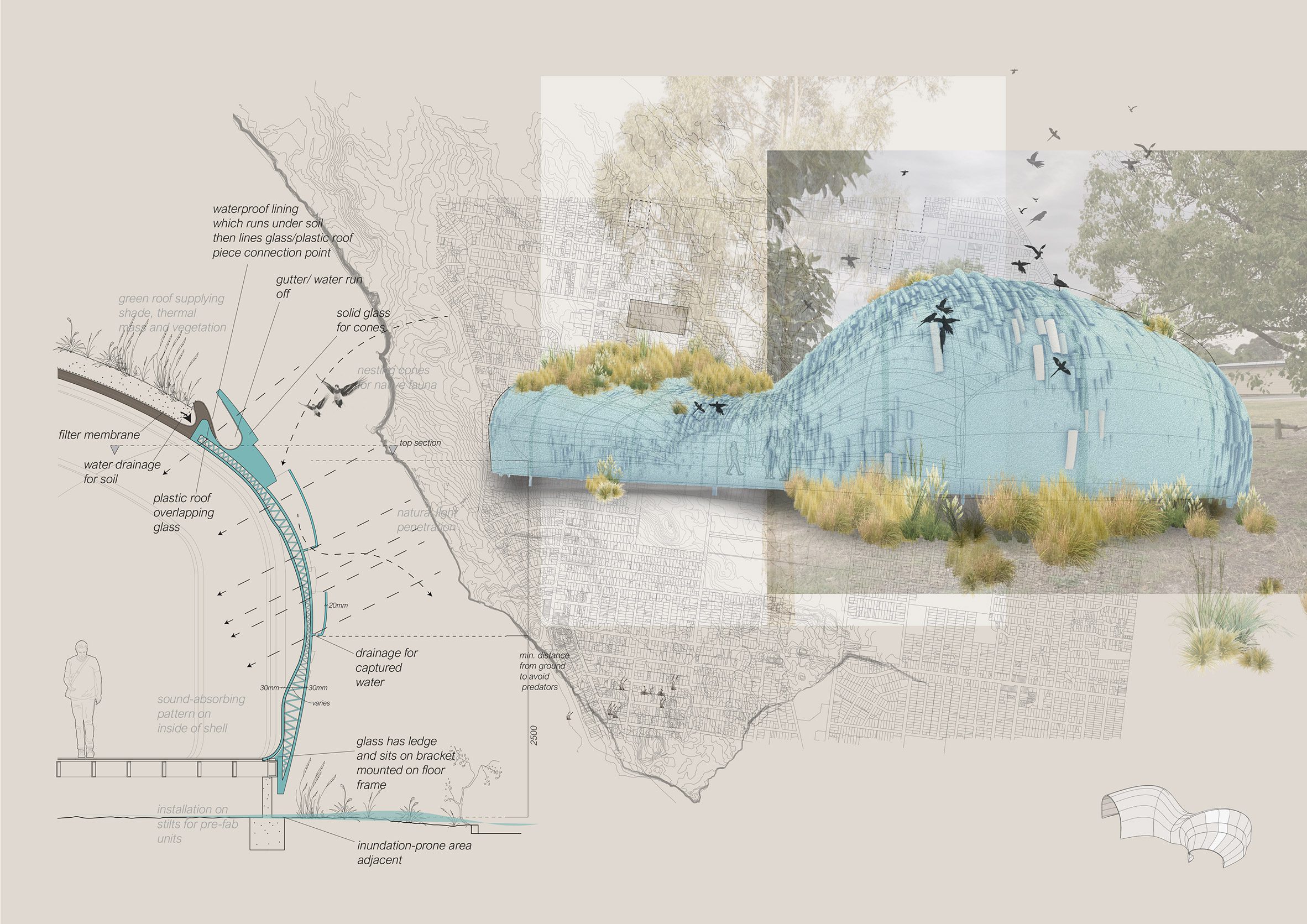
Building Biodiversity in the Sand Belt by Francesca Sanguinetti
"Urban development of the sandbelt region of Port Phillip Bay has come at the expense of natural ecosystems endemic to the area.
"As global glass-quality sand declines, more of it and other construction waste ends up in landfills every year.
"This project aims to divert glass waste from landfills for use in the construction of new school buildings while also increasing biodiversity in the area.
"Making use of the infinite customisation of 3D printing, structures can be shaped around existing trees while incorporating nesting hollows into the facade design for local fauna."
Student: Francesca Sanguinetti
Course: Master of Architecture
Tutor: Laura Harper
Email: frsan1[at]student.monash.edu
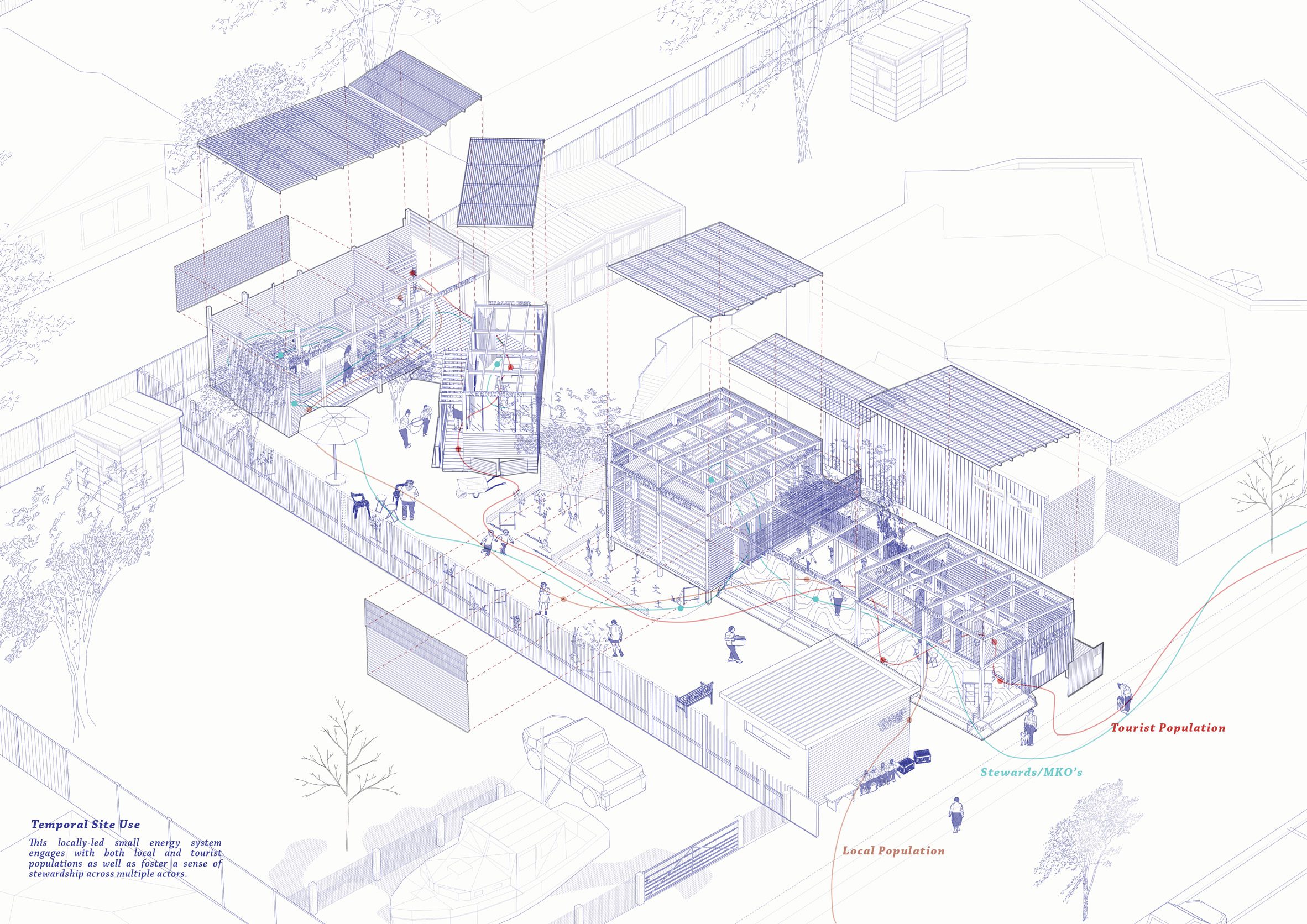
(Em)Powering Mallacoota by Haroula Karapanagiotidis and Sith Cooray
"This is a speculative proposal for a coastal town, Mallacoota, prototyping a model for fuel and food security.
"This closed-loop small energy proposition grows out of the town's coffee shop, Origami Coffee, which offered locals a sense of familiarity during the 2019/2020 bushfire crisis.
"Building a culture around small energy is essential to its integration and value within communities of place; so how can architecture facilitate this prototyping?
"This locally-led system seeks to be expanded and adapted across Mallacoota to sustainably power and empower the town."
Students: Haroula Karapanagiotidis and Sith Cooray
Course: Master of Architecture
Tutor: Nikhila Madabhushi
Email: rinaldicooray[at]hotmail.com and haroula.kara[at]hotmail.com
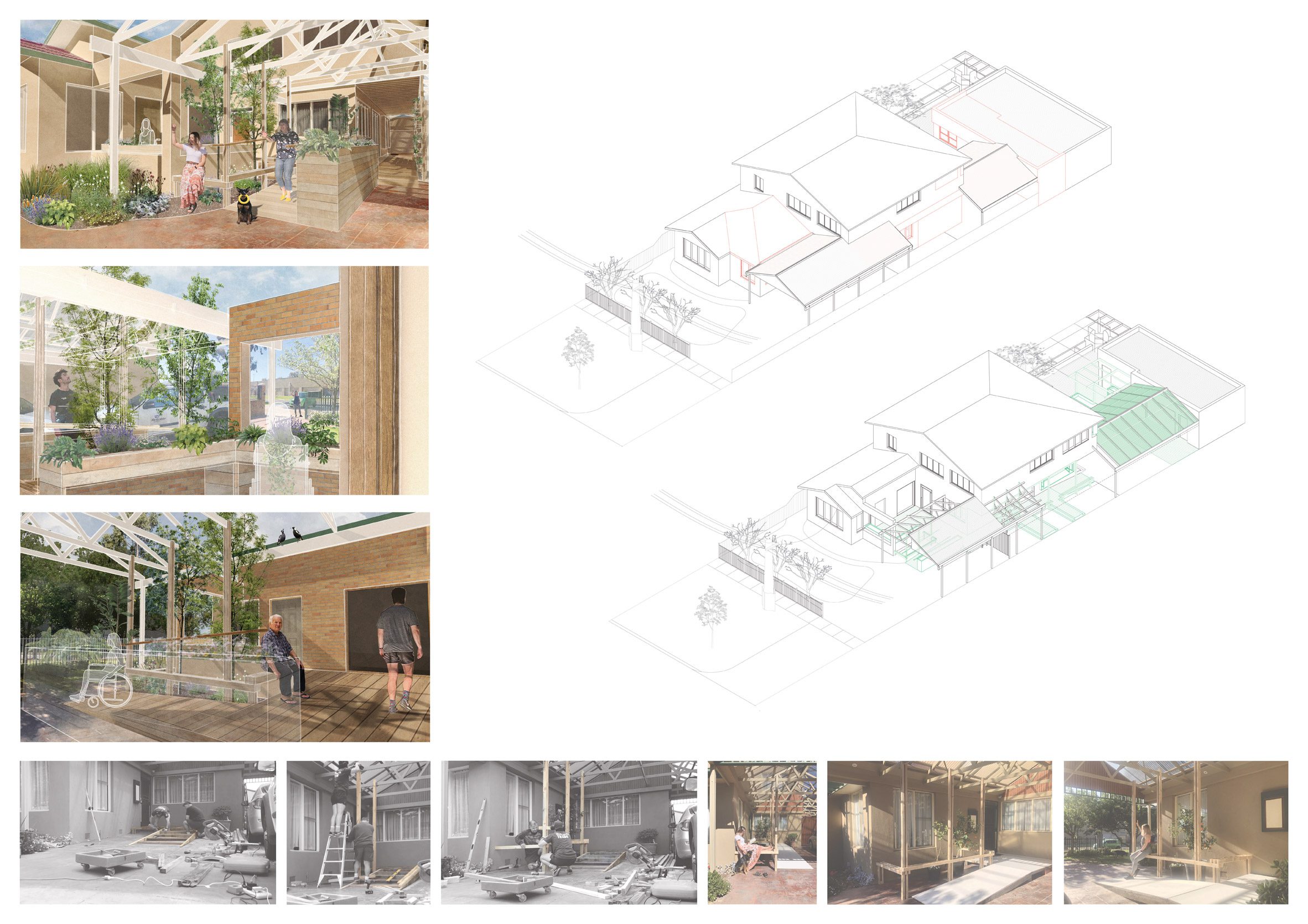
Triple Frontedness by Jacob Cutri
"Triple Frontedness interrogates the corners and edges of the home and the space in between.
"It modifies them to cater for all members of the community irrespective of their abilities while significantly benefitting and improving the experience, use and function of the home for all its occupants.
"The project leverages off the existing make-up of the home and suburb, peeling back and retaining parts of existing carport structures, facades, fence lines and driveways.
"Small, yet purposeful interventions aim to retain character while reimagining and reactivating the urban home through means of access, occupation, social engagement, passive design, seasonality and ritual."
Student: Jacob Cutri
Course: Master of Architecture
Tutor: Nigel Bertram
Email: jacobcutri[at]gmail.com
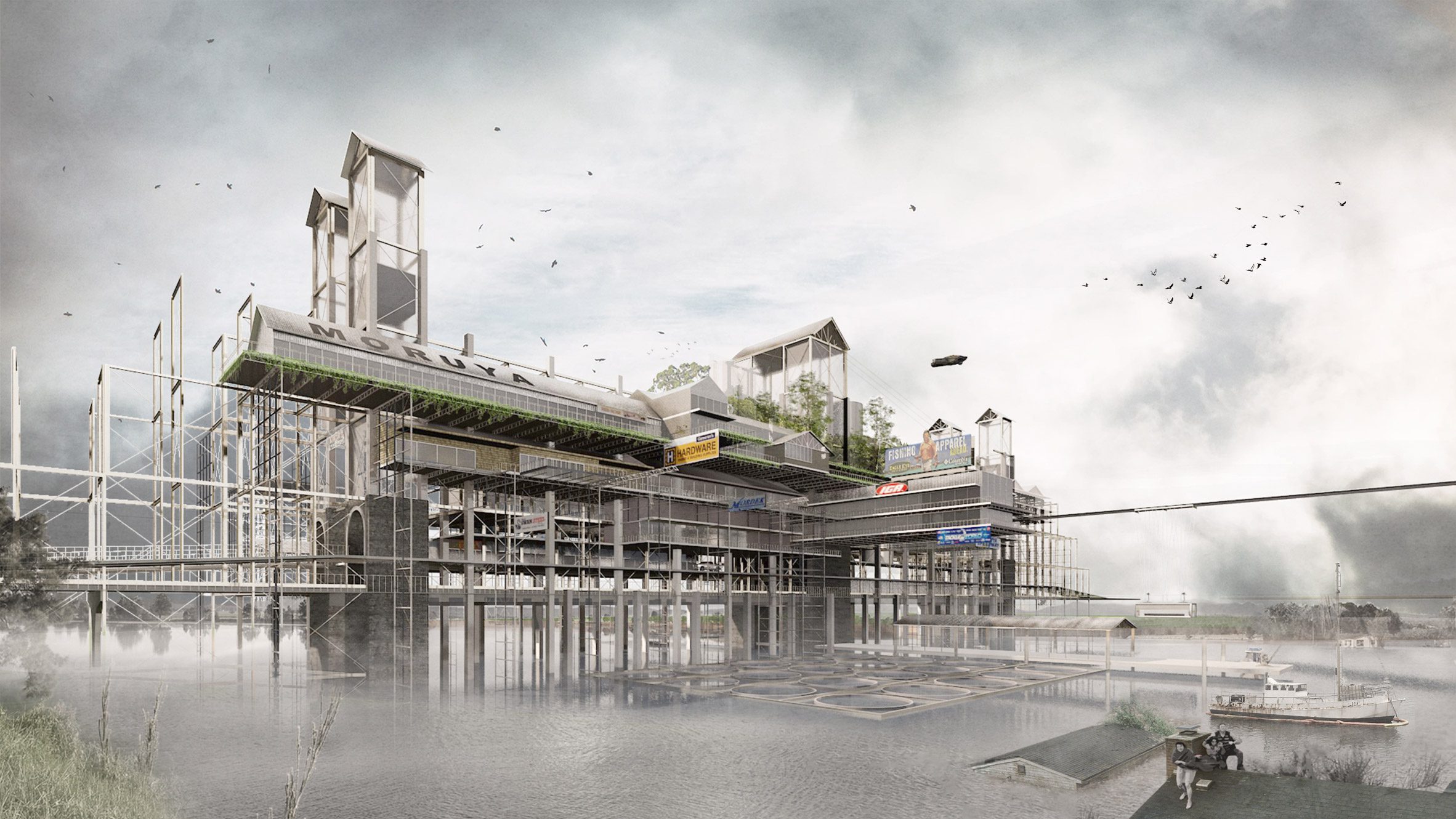
Moruya Versatile Arkbridge System by Kelvin Tsang
"Moruya, located in New South Wales, is a post-industrial town struggling economically and ecologically.
"The Moruya Versatile Arkbridge System addresses the environmental issues concerning the industrial and socioeconomic profile of the region.
"The architectural intervention is a system that functions as part of an urban plan, revitalising the town to draw tourists for economic sustainability while providing infrastructural support to the smaller neighbouring towns that depend on its services.
"The project acts as a cautionary speculative future, exemplifying an alternative architectural response to a near-dystopian Australian setting devastated by human-induced climate change."
Student: Kelvin Tsang
Course: Master of Architecture
Tutor: Virginia Mannering
Email: ktsang92[at]gmail.com
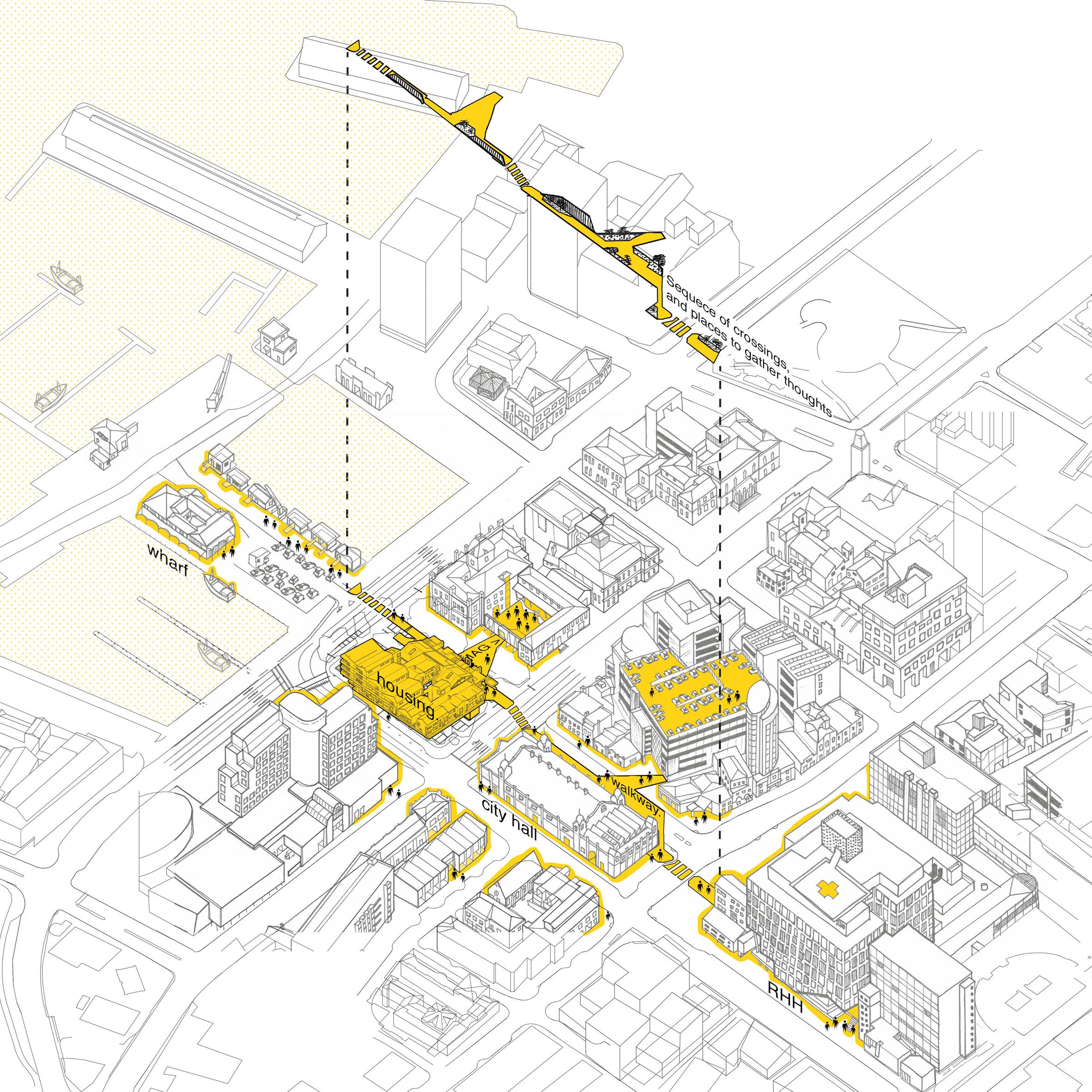
A Familiar Site by Liam Ware
"Dementia in the city. Dunn Place care housing and urban walk to the Hobart Wharf is a dual proposal in response to the theme of care in Hobart.
"A proposal split into a care-housing development and urban walk provides care by supporting the needs of those living with dementia at home and out on the streets.
"A sensitive architectural response utilised for the primary purpose of providing shelter and guidance in response to a particular and highly complex user group.
"It is designed to cater for the most vulnerable in the Hobart community, whilst providing an opportunity for those in care to engage with the activity and life of the street."
Student: Liam Ware
Course: Master of Architecture
Tutor: Alysia Bennett
Email: lwar0005[at]student.monash.ed
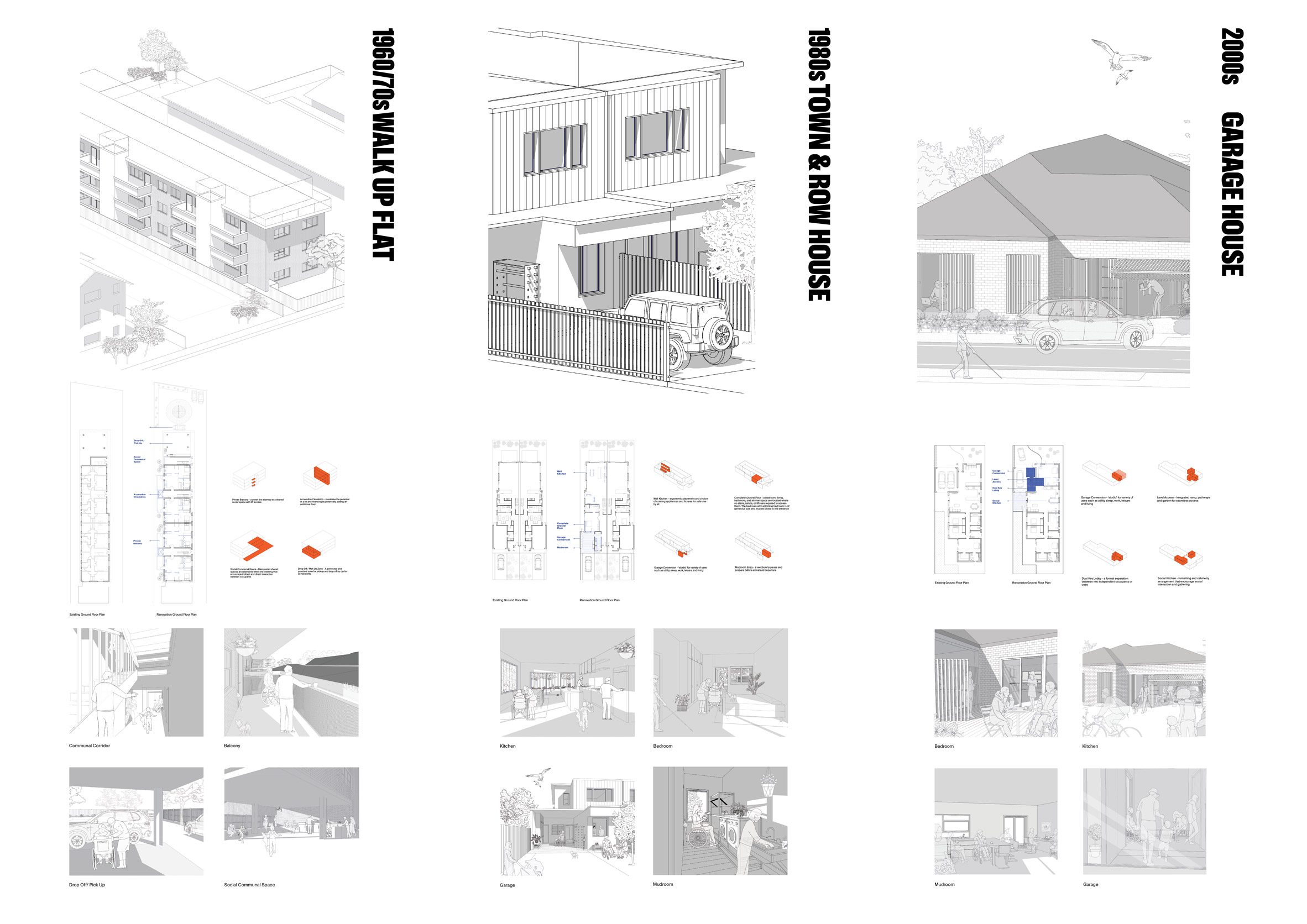
Retro-Fit Kit
"RetroFit Kit is an exhibition that is part of a research project that is a partnership between the Monash Urban Lab and the Australian Human Rights Commission Disability Discrimination Commissioner Ben Gauntlett.
"This project aims to find ways to increase the supply and quality housing for the 4.4 million Australians with a disability, many of whom live in housing within the community that is not suited to their needs.
"The exhibition demonstrates how particular types of housing that are commonly found in Melbourne, such as weatherboard and brick veneer houses, walk-up flats, townhouses and garage houses can be systematically modified to achieve seamless and dignified home environments for people with disabilities, their families and carers and future occupants.
"This is communicated through a series of architectural principles, strategies and architectural parts and components that combine as a tool kit for accessible conversions."
Students: Amanda Jap, Alexandria van Domburgh, Annabelle Low, Ashleigh Carp, Ca Kheng Lot, Chee Chuah, Cheng Lee, Cyndy Li, Edward Chan, Georgia Rose, Georgius Hindarko, John Tsitouridis, Lenore Whiteside, Olivia Basile, Scott Rowe, Sylvanna Dong, Taylar Stanton
Course: Master of Architecture
Tutors: Nigel Bertram, Maryam Gusheh and Catherine Murphy
Email: alow0017[at]student.monash.edu
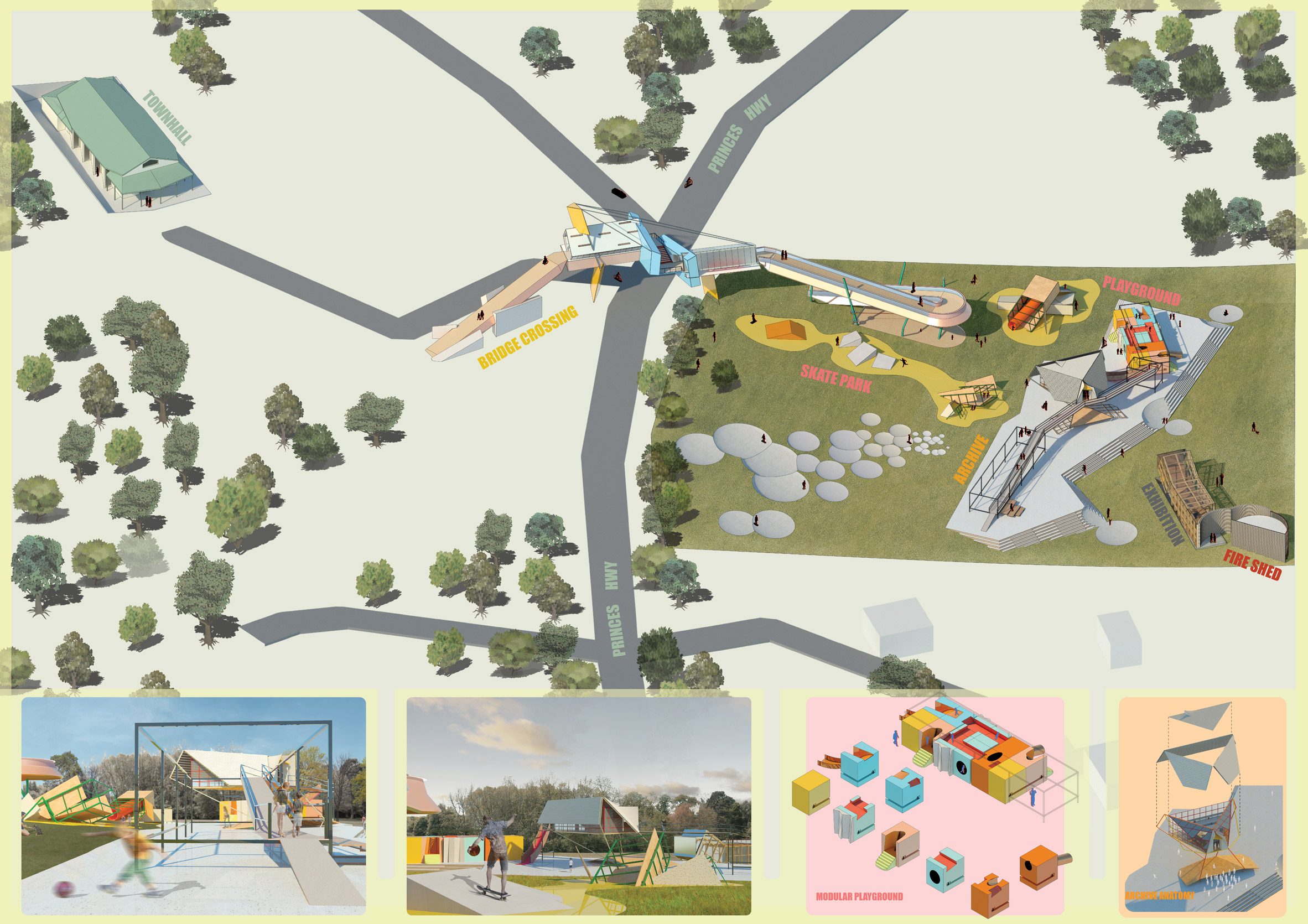
Deconstructive Genoa by Xinyu Mu
"The redevelopment of the old Genoa School site is located on the edge of Victoria-NSW border as part of the post-2019 bushfire recovery, with the primary goal to improve Genoa’s social fluidity and its relationship with surrounding regions and visitors from urban centres.
"The overarching design principle is to mix the activities for adults and children, combining play and the passing of knowledge to promote a shared experience of discovery.
"The deconstructive form-making generates an architecture of storytelling, threading and connecting the old Genoa town hall with the new buildings by dissecting and rearranging the town hall's structure and volume."
Student: Xinyu Mu
Course: Master of Architecture
Tutor: Nikhila Madabhushi
Email: xmuu0002[at]student.monash.edu
Partnership content
This school show is a partnership between Dezeen and Monash University. Find out more about Dezeen partnership content here.
The post Monash University spotlights ten student architecture projects appeared first on Dezeen.
No comments:
Post a Comment