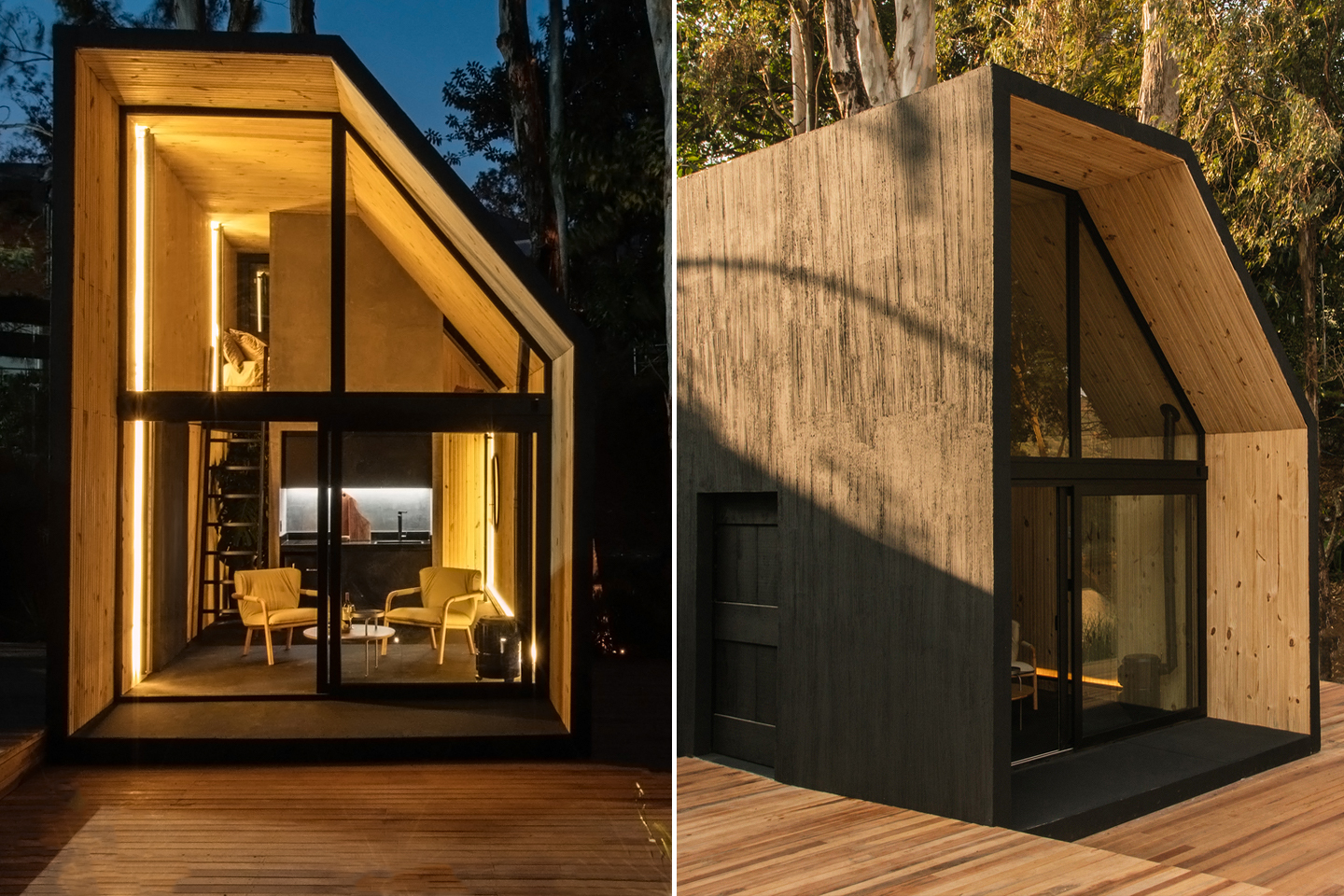
Ever since the pandemic, escapes to secluded local destinations have become the norm which means more cabin designs for us to explore! This is Cabana, a compact and functional cabin that is designed to facilitate a unique experience. Cabana was made to fit in any space and location while making sure it had minimum impact on the environment which guided every detail such as the choice of materials or the process of assembly. The black, boxy unit with contrasting warm wooden interiors feels like the perfect place to read my entire pile of unread books for days!
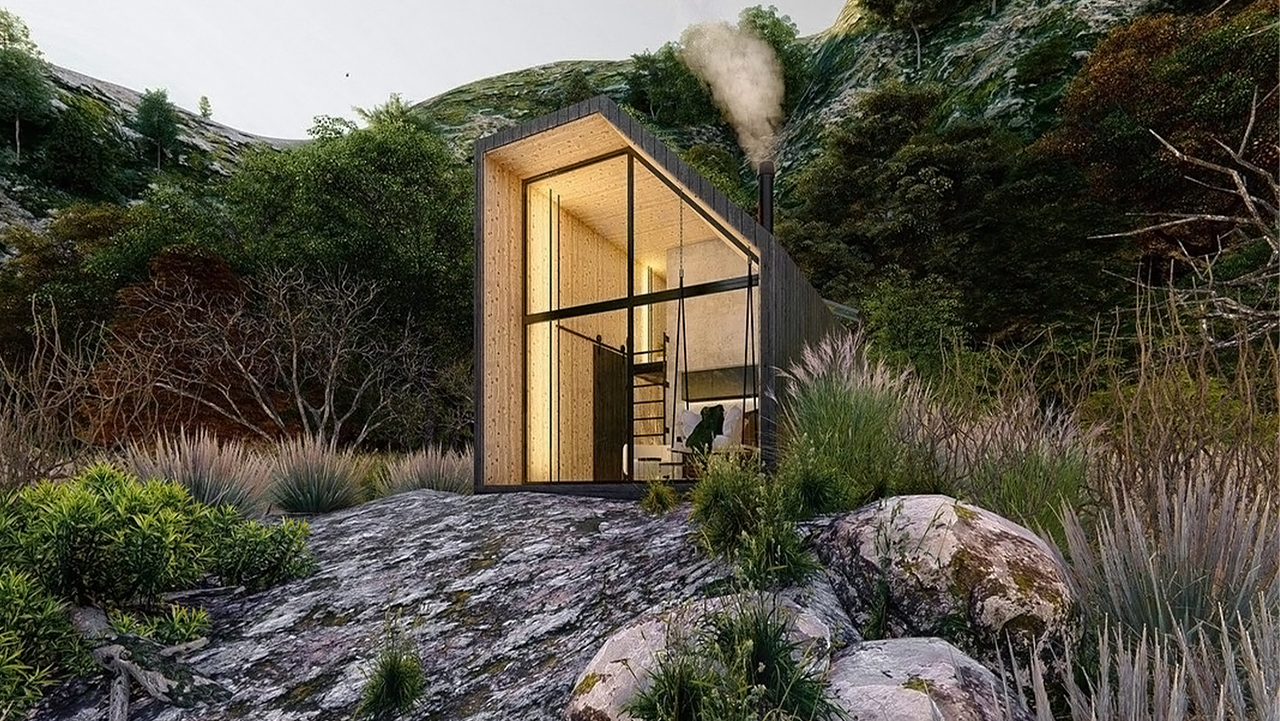
It offers a cozy refuge from the chaos of our fast-paced lives. Since reducing construction impact on the surrounding was a priority, the team chose steel, cement slabs, and reforested wood for the structure as well as sealing materials. This minimized material waste through leftovers, water consumption, and carbon emissions which increased the overall energy efficiency of Cabana from design to construction and ultimately its usage.
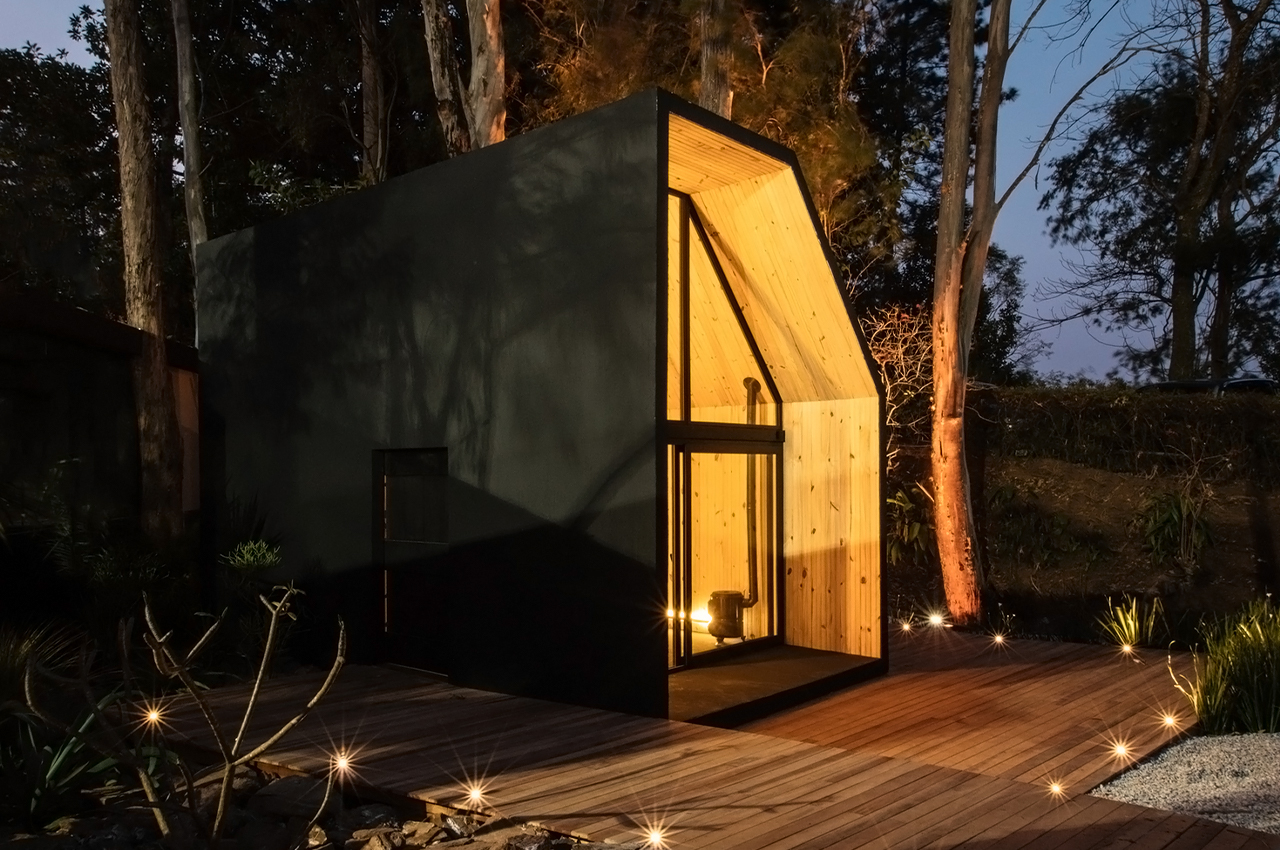
Cabana has a very warm ambiance which it owes to the thermal, lighting, and acoustic comfort provided by rock wool on the walls and ceiling, as well as large PVC frames – a material known for its excellent insulation – that are strategically positioned in order to facilitate cross-ventilation. I would have loved to see a rainwater harvesting system or solar panels to make it more energy-efficient and sustainable.
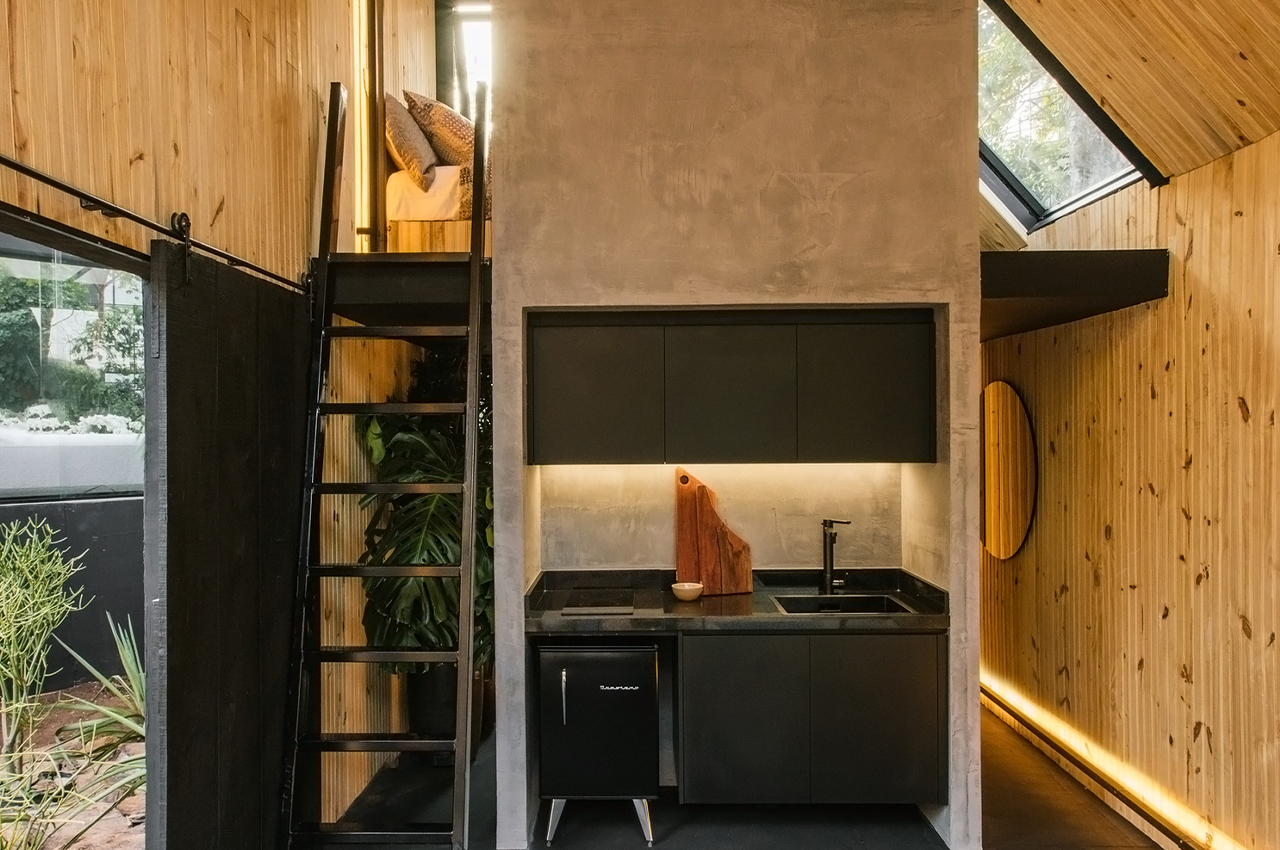
Additionally, the use of LED strips and a wood-burning stove also help maintain a cozy atmosphere without using excessive energy. “All these actions aim to reduce the need to use air conditioning systems, improve performance in the use of artificial lighting, and consequently minimize the consumption of electricity,” elaborates the team.
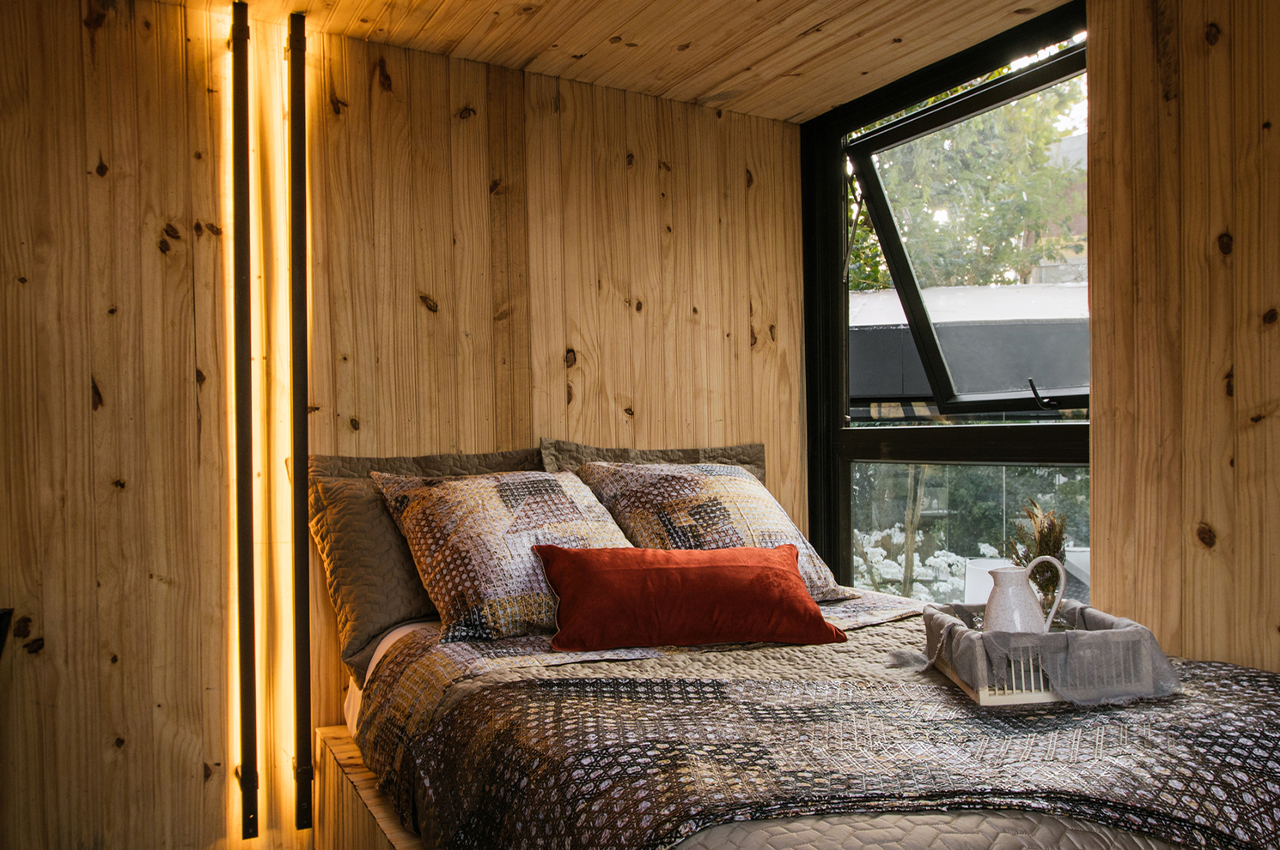
Cabana was developed so that it could bring a sustainable cabin design to remote locations. To make that easier, it was divided into multiple modules that could be carried by two people which eliminated the need for cranes and allowed the cabin to be assembled quickly and in usually hard-to-access places.
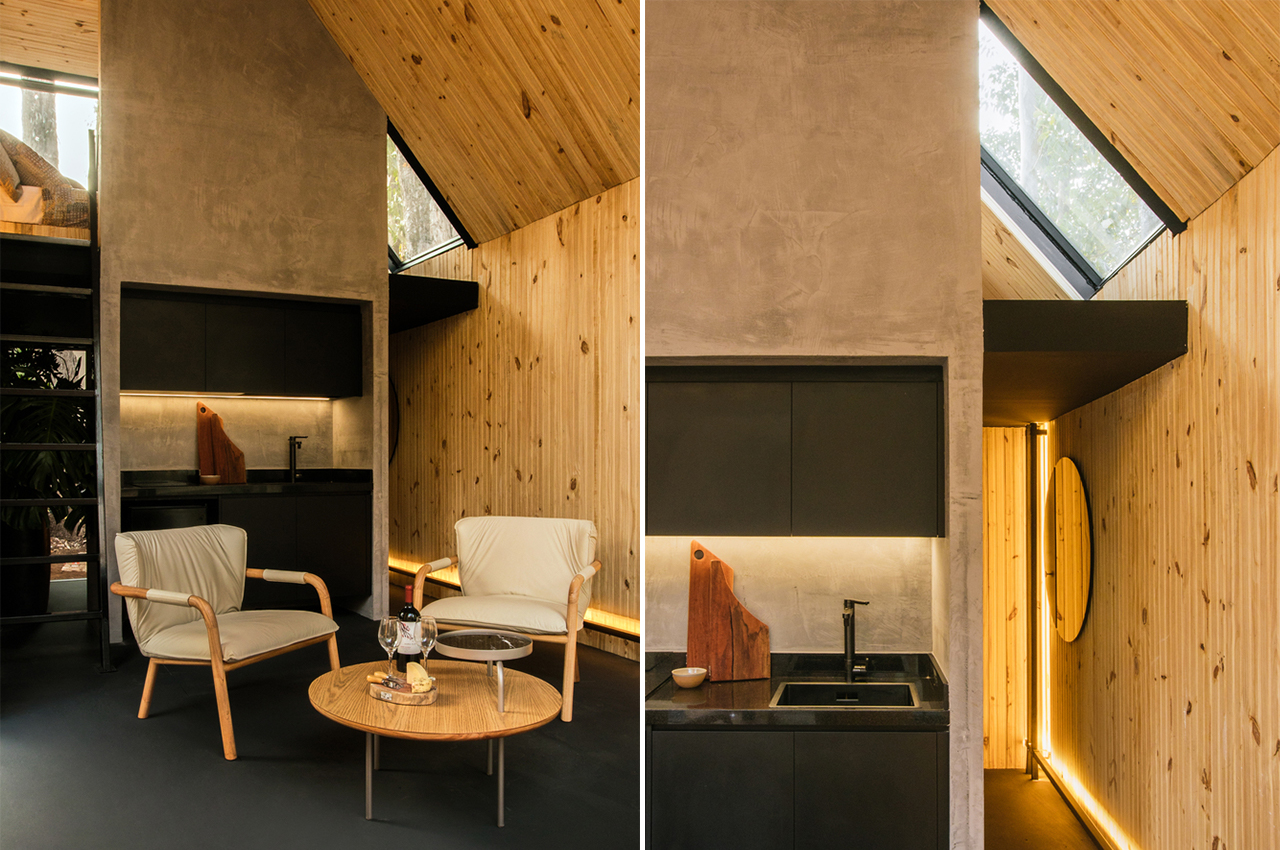
It can also be transported with the aid of just one box truck which reduces the logistics and all the adversities caused in the process. The metallic pile foundation was designed to minimize its impact on the surroundings and to reduce the use of concrete which actually is the construction industry’s biggest generator of carbon emissions.
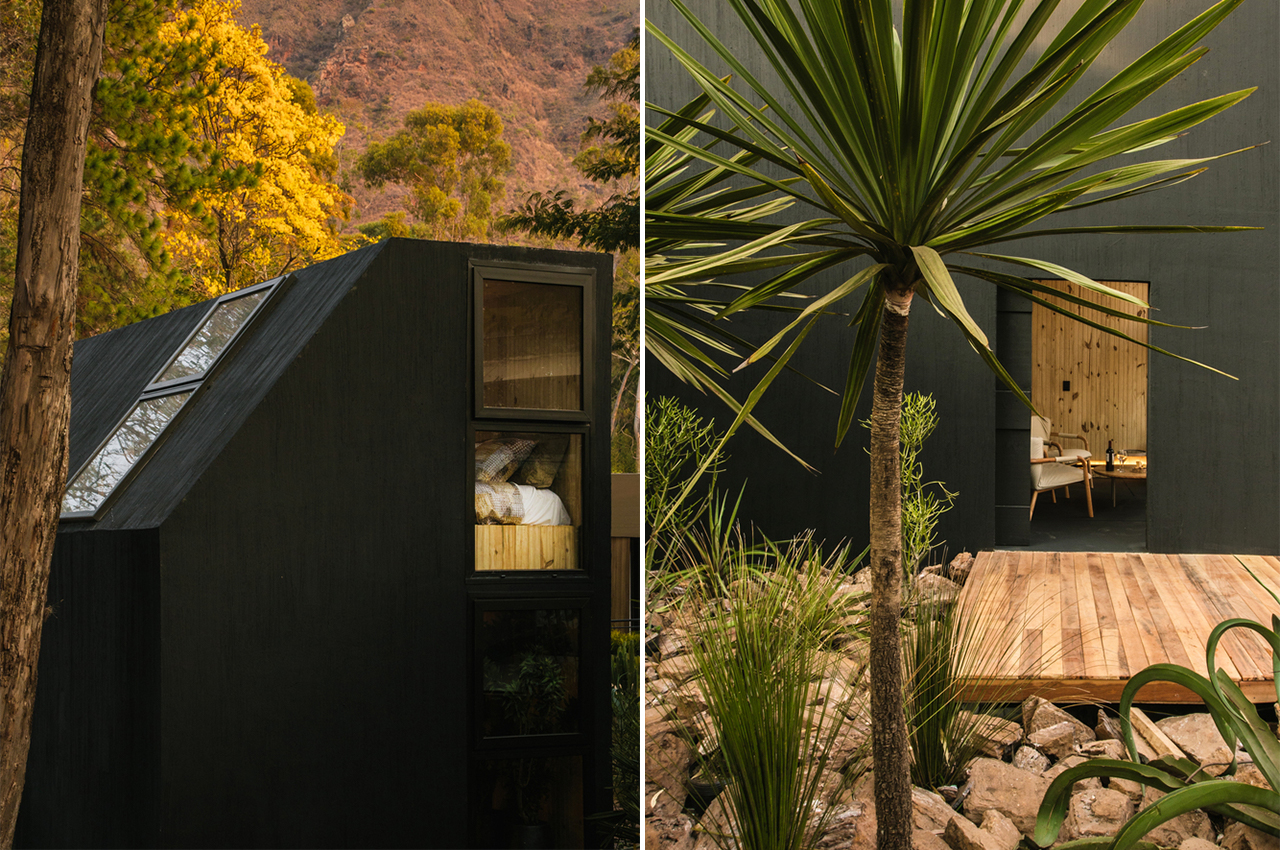
The building system is suitable for most terrains, but if necessary, a specialized engineering team will consult the terrain conditions and a specific new foundation will be developed. The team will also accompany the owner with materials and tools to assemble the cabin efficiently and quickly.

It has two levels – the lower area is the living space with a kitchenette and a fireplace while the upper area is entirely a sleeping zone. The bed mattress rests on a raised wooden platform and is positioned in a way to let catch the view of the sky through a window on the angular roof without leaving your bed. Cabana offers a complete cozy cabin-in-the-woods vibe but with a modern aesthetic and a sustainable construction process!
Designer: Liga Arquitetura e Urbanismo
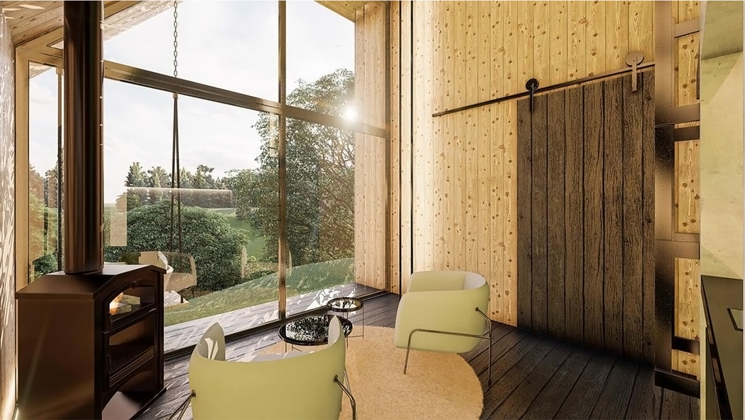
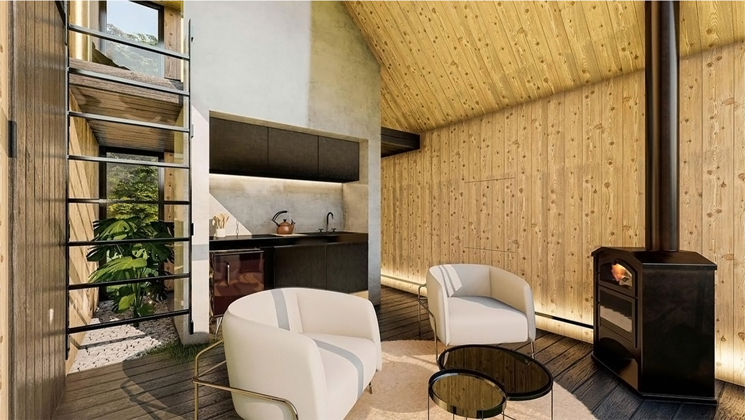
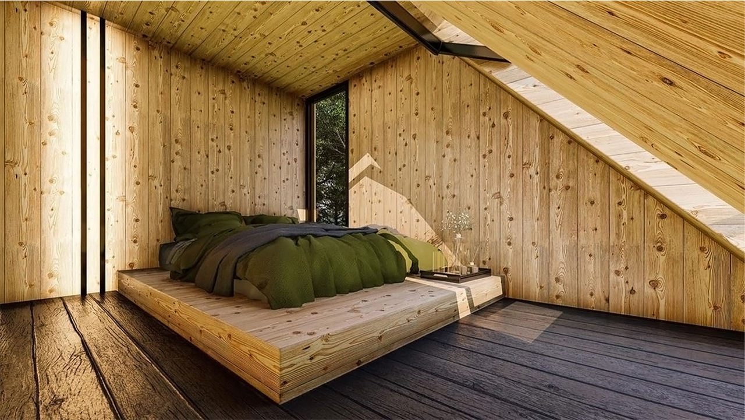
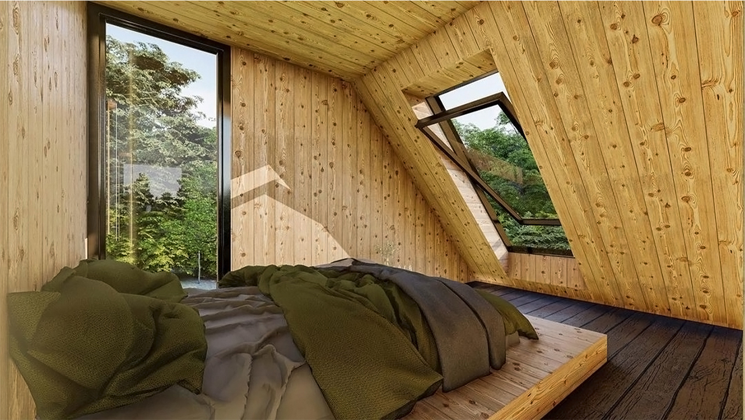
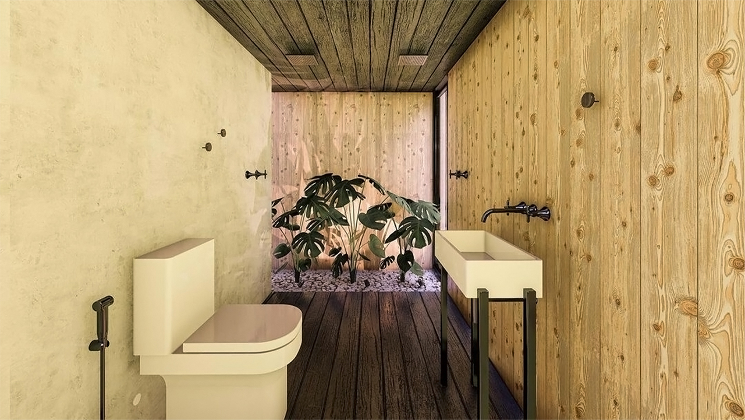
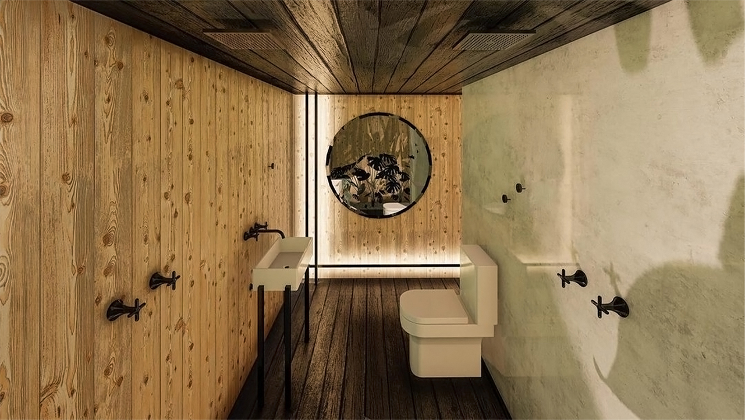
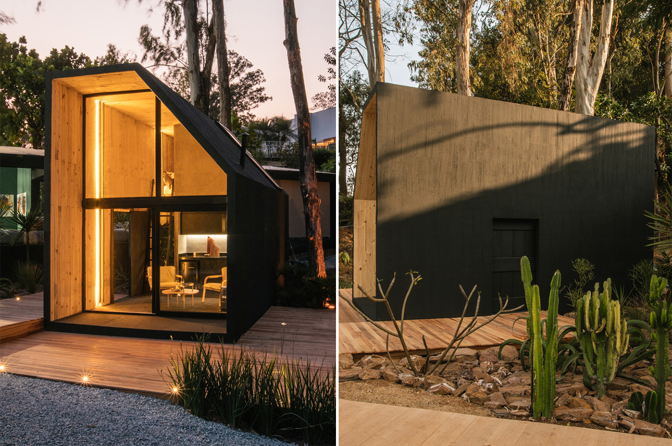
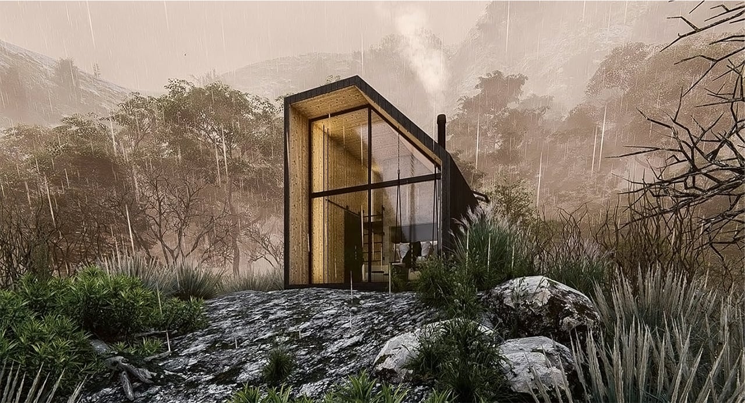
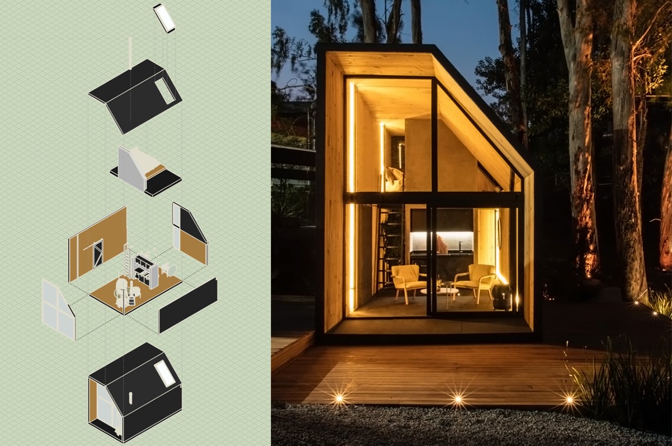
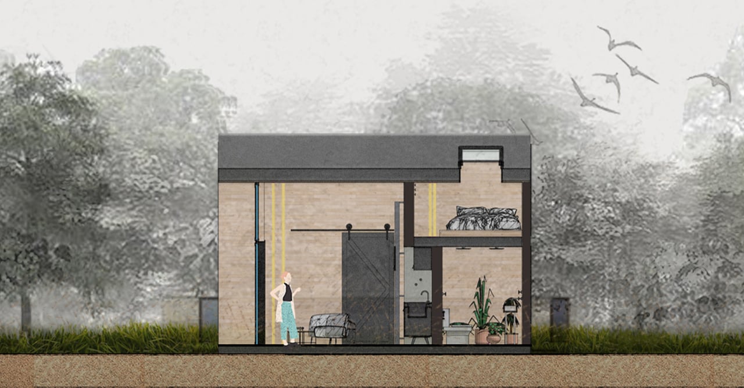
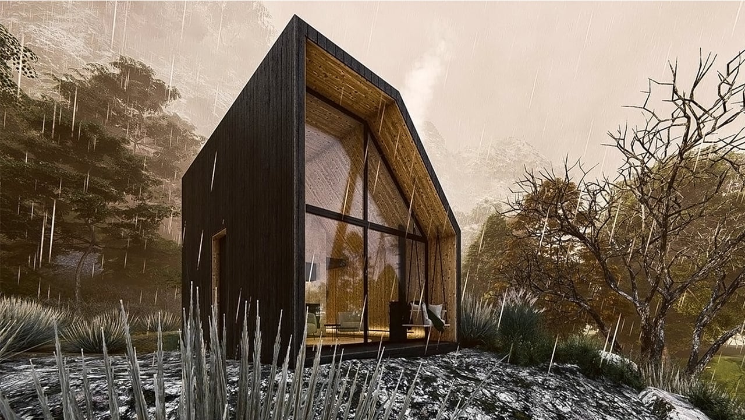
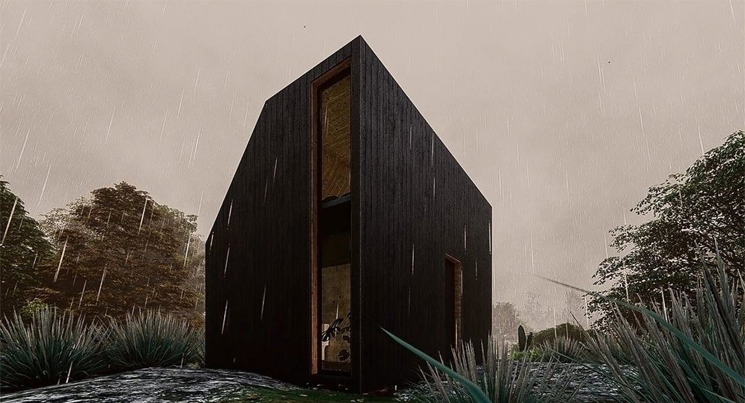
No comments:
Post a Comment